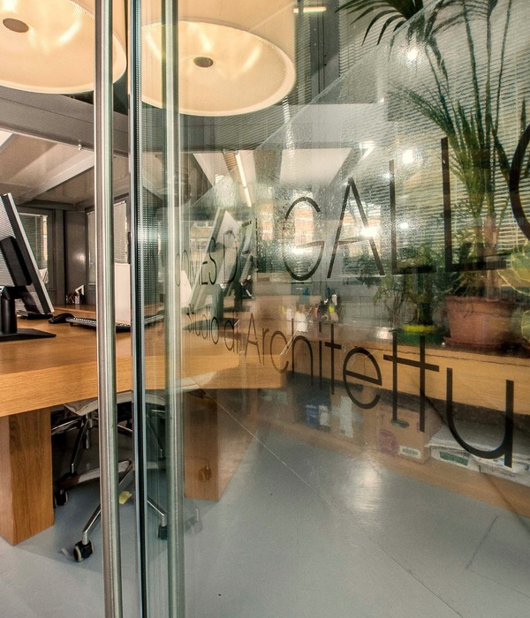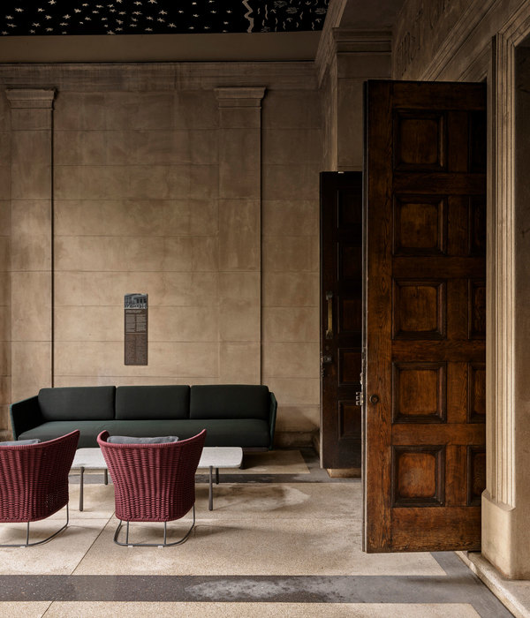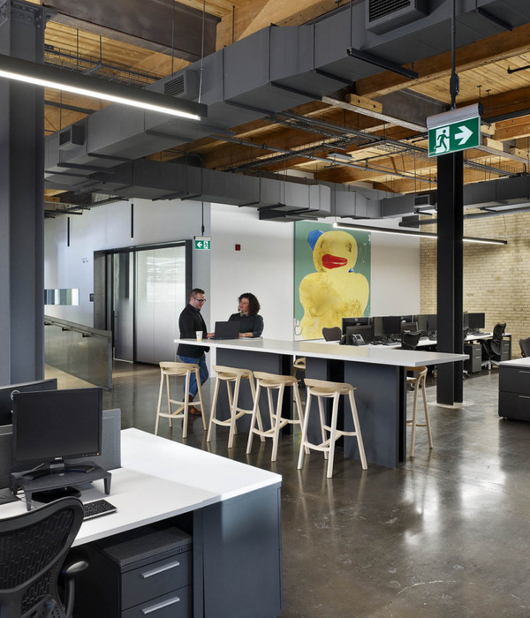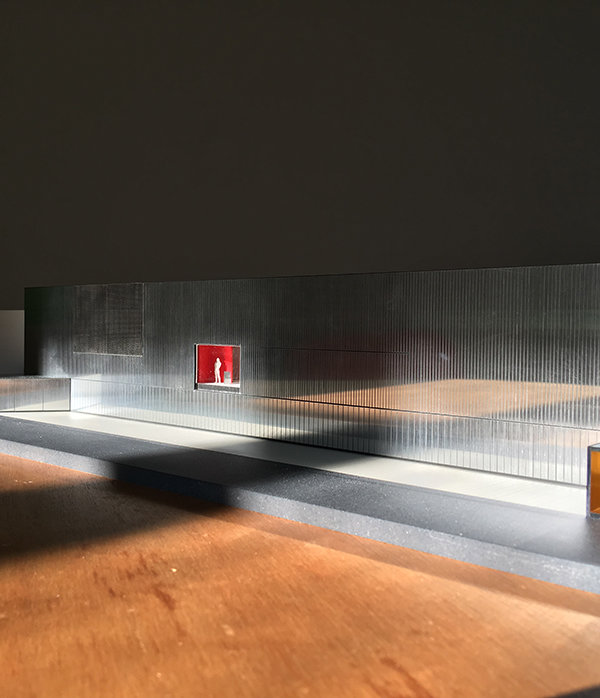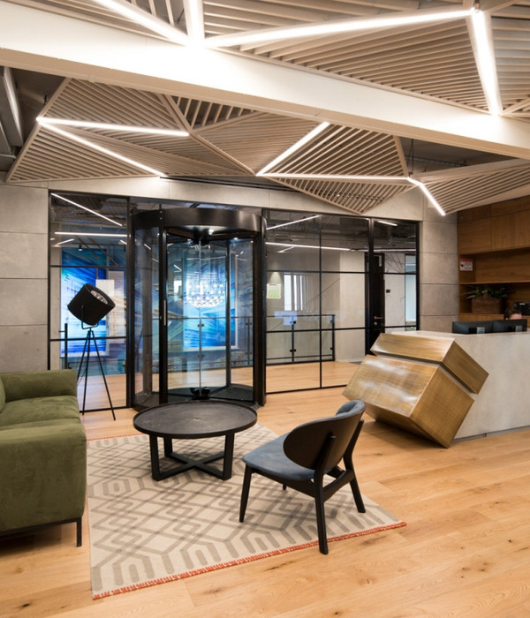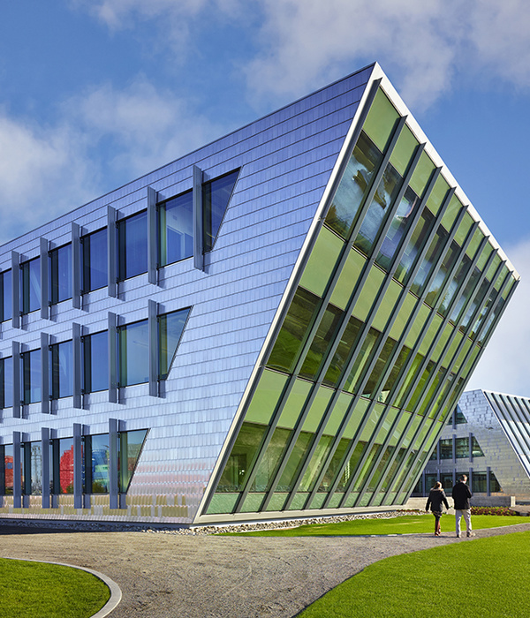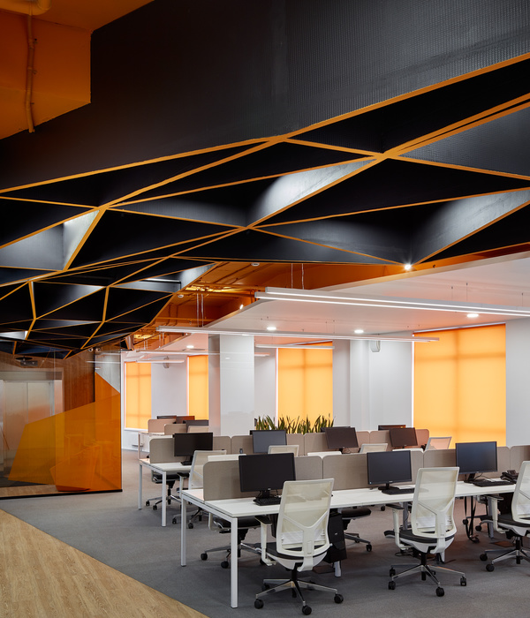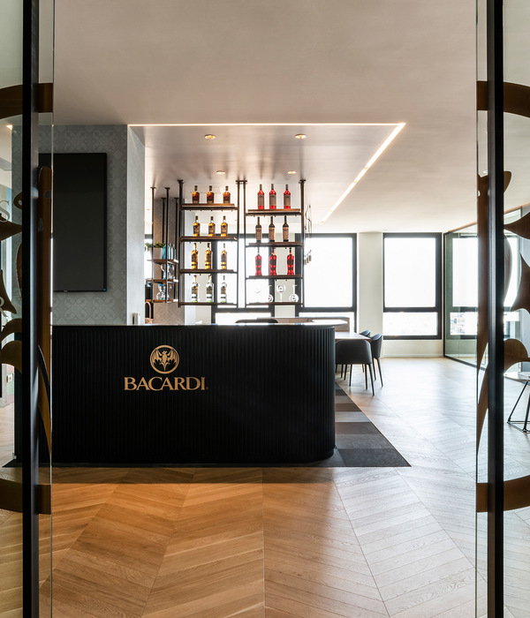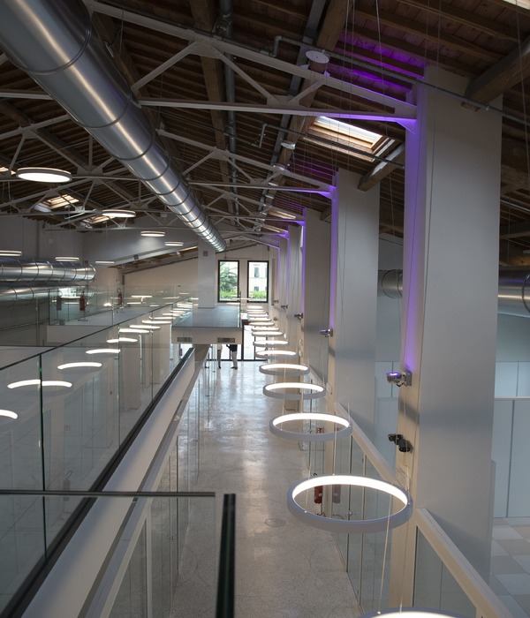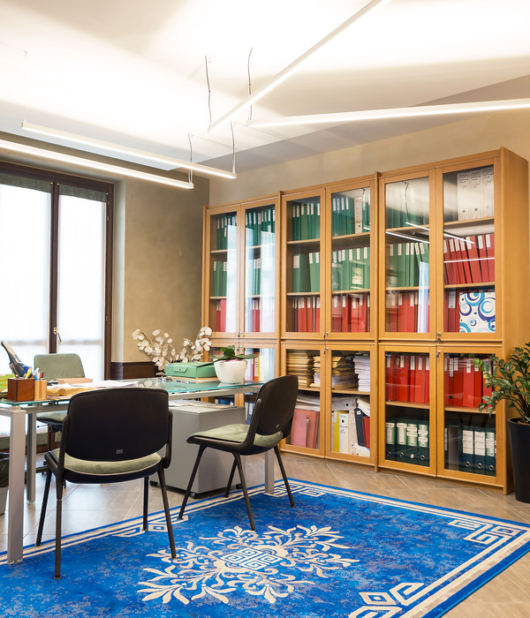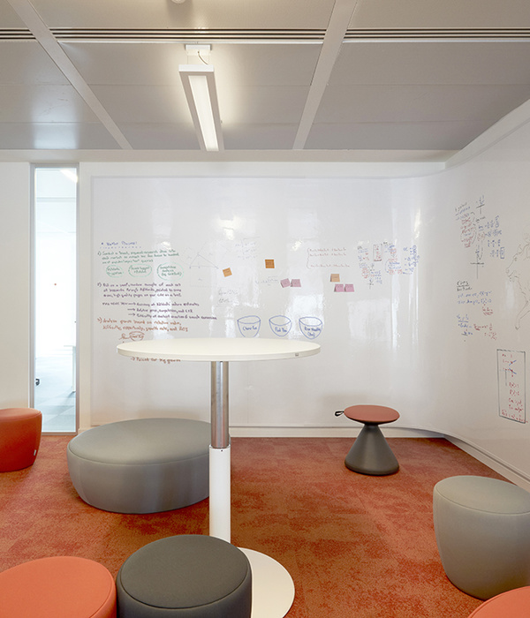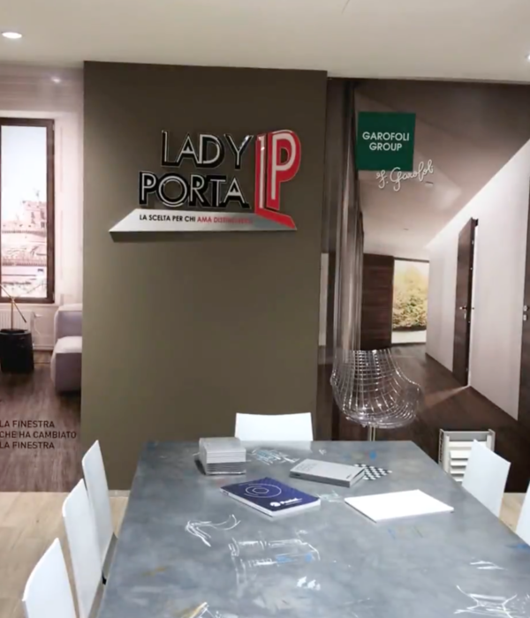非常感谢
Tony Caro Architecture
将项目介绍和项目图片授权发行。更多请至:
Appreciation towards Tony Caro Architecture for providing the following description:
皮特街购物中心大概是世界上商铺租金最贵的地方之一,这里夏季每天有6万人流。过去的老旧街道终于在时代前进步伐中引来了被改建。改建旨在悉尼的中心恢复城市设计,公共设施,提供超群绝伦的公共空间。设计主要着力于三个要素:铺装,街道家具,照明。
该项目夺得2013年新南威尔士城市设计奖,评委提到:这是一个诗意的改建。每一个要素都简单,清晰,实用。内敛,优雅,坚固并且永恒,同时让人耳目一新。人在这里能感受到平静,虽然地处喧闹疯狂之地,结果却依然应对自如,恰到好处。
60,000 people pass through Pitt Street Mall on an average summer weekday. Its retail rental rates are amongst the highest in the world. However, over the past two decades, the Mall’s public domain had deteriorated due to the intensive levels of pedestrian traffic and incessant re-development of adjacent major retail stores and arcades.
The project brief was to re-instate the urban design, public amenity, and environmental qualities of Pitt Street Mall as the pre-eminent public space within the retail heart of Sydney. The project is founded upon three key urban design elements or systems.
街道家具是座椅与树木成组出现,均为该项目特别设计和定制。黑色花岗岩基座,喷砂青铜框架,和木材板面这些传统的材料组成了座椅群。树木引用了外来树种中国榆树,到了冬季,树叶落下,午后的阳光便可供路人尽情享用。
Furniture and Landscape
The Brief also suggested a custom suite of street furniture. Seating is in extremely high demand within this intensively used space, and is arranged in a variety of configurations below the trees that allow the public to sit in sociable groups or individually.
TCA worked closely with fabricators and foundries to design and deliver the suite with a range of materials, details and finishes that met the budget, construction methodology, maintenance and accessibility requirements. The bench seats integrate service utilities and IT functions that allow the Mall to be used for a wide range of entertainment and public events over the course of a typical day and for seasonal events.
The furniture is made from solid sand-cast bronze, Austral Black exfoliated granite plinths and re-cycled tallow-wood. These materials resonate with the traditional materials of Sydney’s public domain heritage.
Custom bubblers were also designed, resonating with the Tank Streams fresh water supply function to the fledgling colony.
Existing Chinese Elms were augmented by new specimens where necessary. It is important that the Mall trees are deciduous, allowing the public domain to capture a precious hour of lunch-time sun in winter.
地面铺装为石材,将排水篦子设置在道路中央,金属排水篦子有着精致而漂亮的花纹,在表面的美观篦子下隐藏着铸铁篦子。以排水篦子为界,道路一分为二,深色的石材向两侧漫开,与外侧的浅色石材交错交融,还有一些色彩明显的石板点缀期间。这是一条拥有独特活力的街道。
Although the Mall was pedestrianised in the late 1970’s, it continued to have the character of a “paved street” through retention of its original, crowned-street profile.
The project offered an opportunity and budget to reconfigure the entire ground-plane with a more “floor-like” surface, in an effort to invest the space with a distinct, public room-like quality. The existing kerb-line street drainage culverts were converted to tree irrigation reservoirs and the drain relocated to a central alignment, allowing for much flatter cross-falls and an enhanced perception of width within the relatively narrow corridor.
The central drainage channel is an interpretation and expression of the Tank Stream, originally a pristine fresh-water brook and Sydney’s primary settlement raison d’etre. The Tank Streams arose from a marsh to the immediate south of the Mall, and it continues to run encapsulated below Pitt Street to this day.
Interweaving of the City’s contemporary paving palette with traditional kerbstone materials into a rich, carpet runner-like pattern across the entire floor reinforces the Malls spatial geometry and creates a focus on the central drainage channel. The drainage grate elements are ductile cast iron with an abstracted sinuous profile, seated within a concealed frame to integrate it simply and directly with the adjacent paving stones.
公共照明系统利用网吊起定制的LED灯具,避免了在地面上留杂乱的灯线布局,在解决照明需求的同时展现了一个鲜明的夜景形象。这些灯具堪称艺术品,像是画布一样,能根据情景的要求设置出变化的各色光线,就像是那变幻莫测的天色,晚霞。
Catenary Lighting
An opportunity was identified to develop a custom public lighting system for Pitt Street Mall that celebrated its unique retail character and was resonant with the the overall conceptual framework for the space.
Numerous lighting strategies were considered, with an eventual focus upon an integrated catenary lighting system that avoided additional clutter on the Mall floor, addressed public and ambient lighting requirements, and created a distinctive image for the project.
The central catenary is supported by a series of minimal, refined bowstring trusses connected to adjacent facades. The central band supports a ribbon of tubular, custom LED luminaires that create a planar canvas of suspended light in the sky above the Mall floor. The lights can be remotely programmed for special events, late night shopping, seasonal displays and site-specific artworks.
Name: Pitt Street Mall Public Domain
Project Practice Name: Tony Caro Architecture
Client: City of Sydney
Cost: $10M
Floor Area: 3,800sqm
Address: Pitt Street Mall, Sydney NSW 2000
GPS Coordinates: Latitude: 33°52’11.76”S, Longitude: 151°12’29.71”E
Project Team: Tony Caro, Alex Koll, Blair Young, Jason Fraser, Louise Chapman.
Landscape: SMMStructural: Enstruct
Electrical Engineer: Haron Robson & FIP Electrical
Civil: TLB & QMC
Hydraulic: Warren Smith + Partners
Traffic: Traffic & Transport Planning Associates
Public Artist: McGregor Westlake
Architecture Furniture Fabricator: AMC+F – Jeff Clarke
Lighting Fabricator: 3S Lighting
Australia Catenary Fabricator: Ronstan
Universal Access: Access Australia
Head Contractor: Westfield Construction
Photography: Brett Boardman
Here is the more information form Tony Caro Architecture
2013 NSW ARCHITECTURE AWARD FOR URBAN DESIGN JURY CITATION:The Pitt Street Mall Public Domain Upgrade is functional and yet poetic.
Through their simplicity, clarity and understatement each element of the project – the carpet of paving, the placement of trees to shade seats and intelligent lighting – combine to equal more than the sum of the parts.
The paving is more than practical. A former crest along the centre of the mall has been regraded to a trough with a single centreline drain that catches the water and echoes the historic tank stream in its alignment and detail. The seats are elegant in form and detail. They are arranged to accommodate incidental perching or planned meetings and are carefully placed out of the way of pedestrian movement, while the fine catenaries of lights just above adjust to neighbouring ambient light levels or special events.
The restrained aesthetic language is designed to be elegant, robust and timeless. It is a refreshing change from the mall designs of the 80s. Here, less is more and the result is calm and smart.
It is smart because it enables the rapid movement of people between the retail clutter.
It is calm – some will look at this work and award and ask ‘But what has the designer done?’ because it feels just right.
The jury felt that the subliminal presence of the design works perfectly for this frenzied environment.
The jury awards and acknowledges the project team and the committed patronage of the City of Sydney to ensure design excellence flourishes in the city’s public domain.
MORE:Tony Caro Architecture
,更多请至:
{{item.text_origin}}

