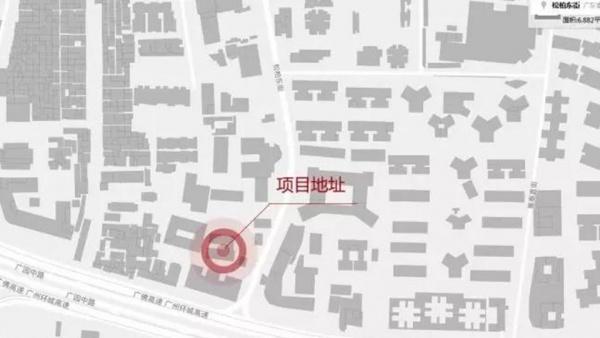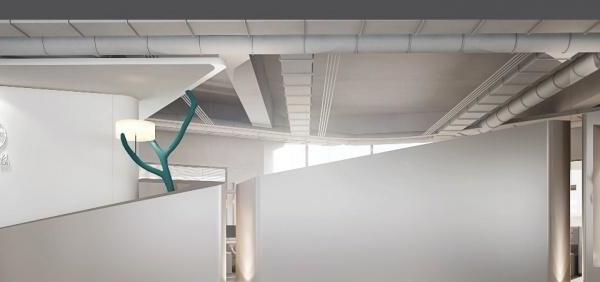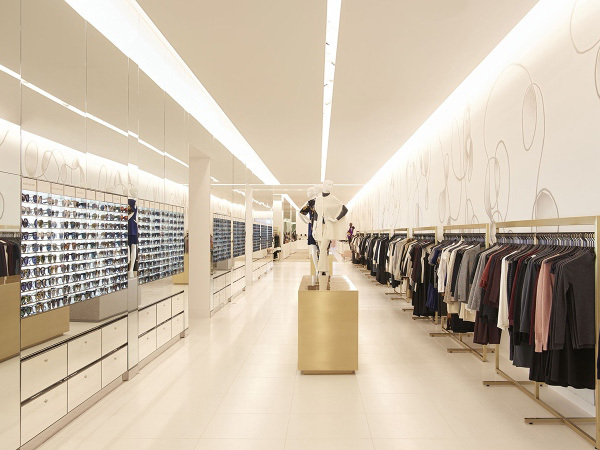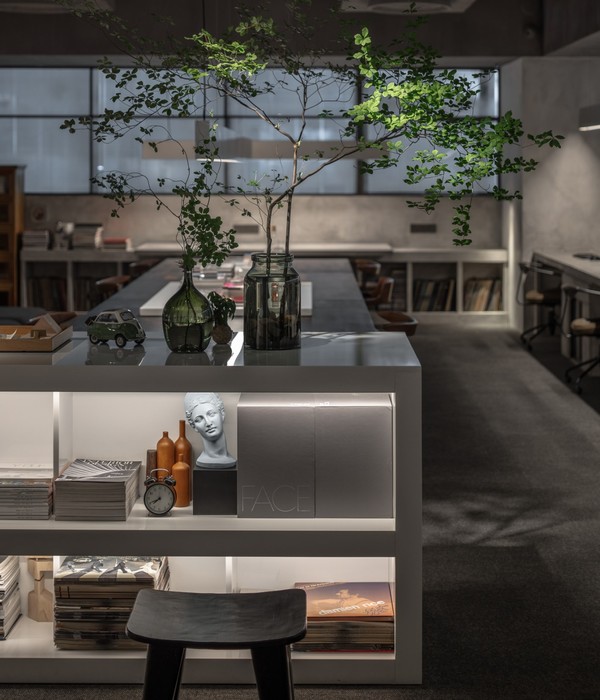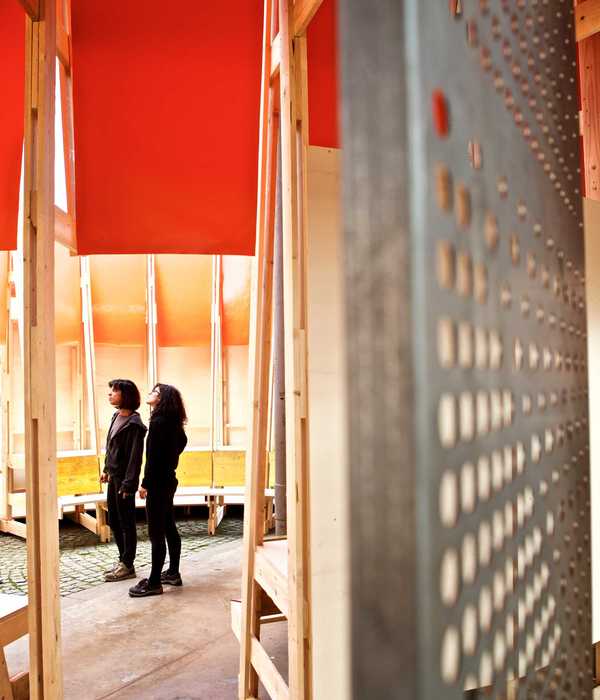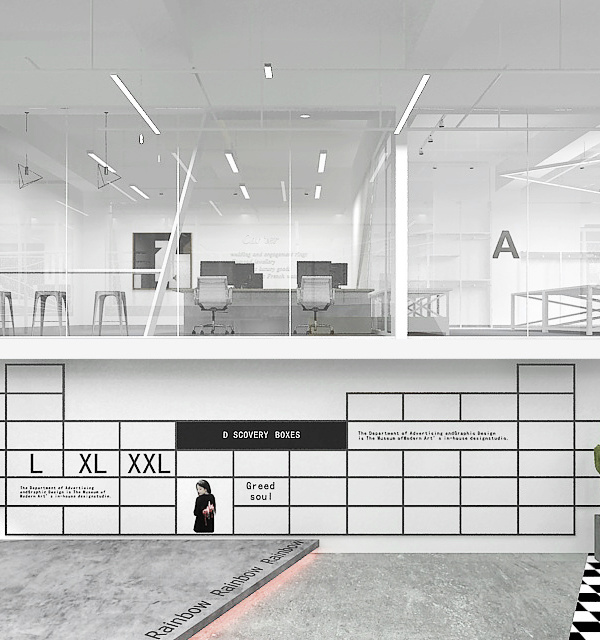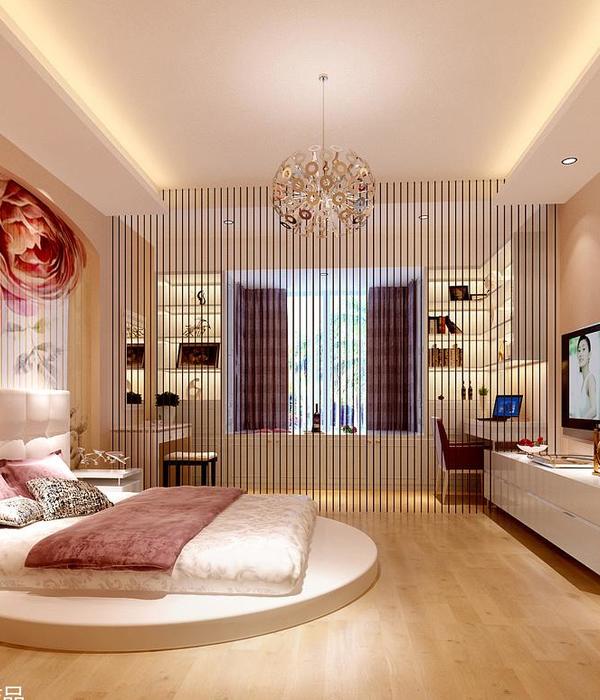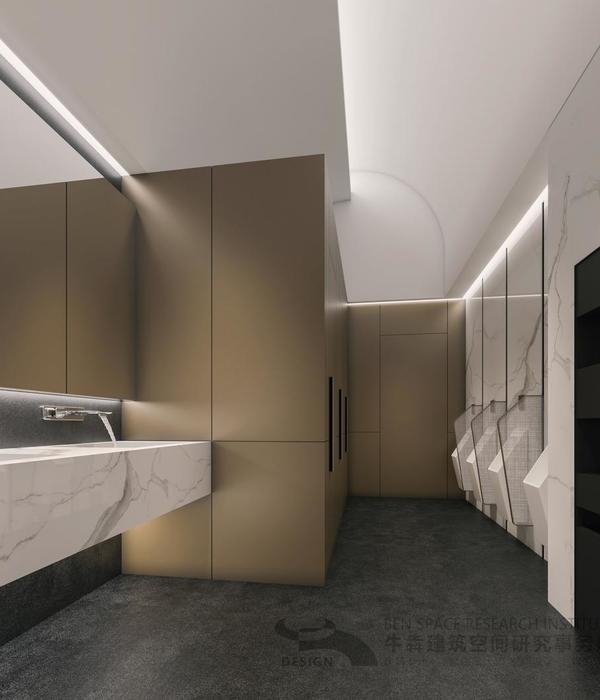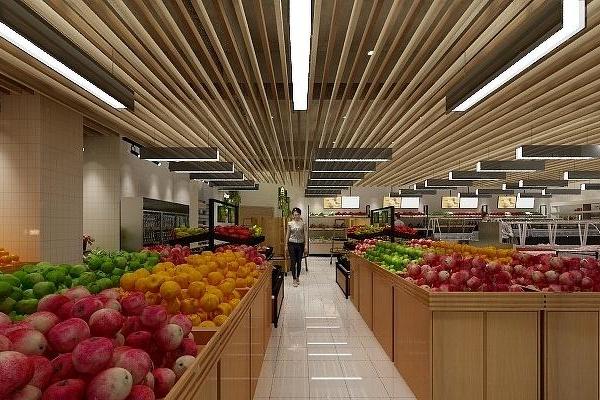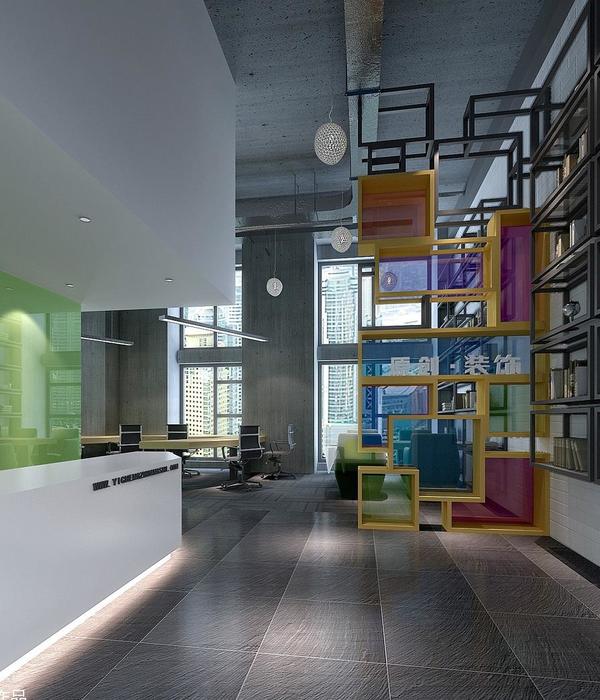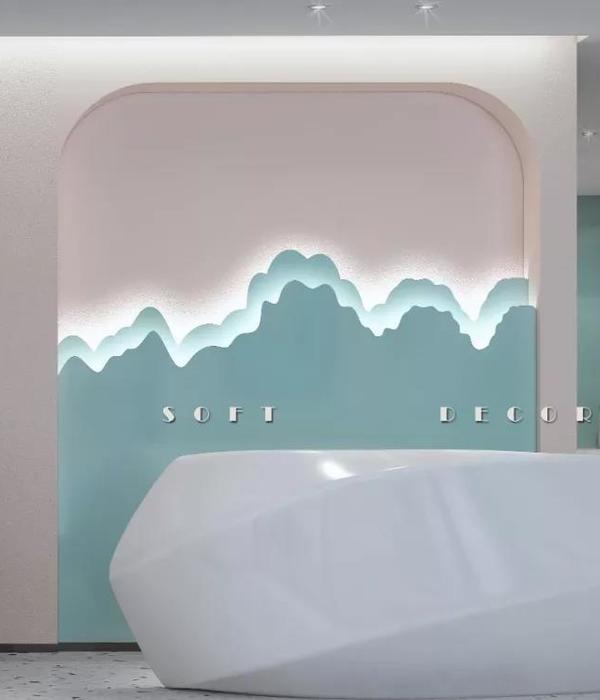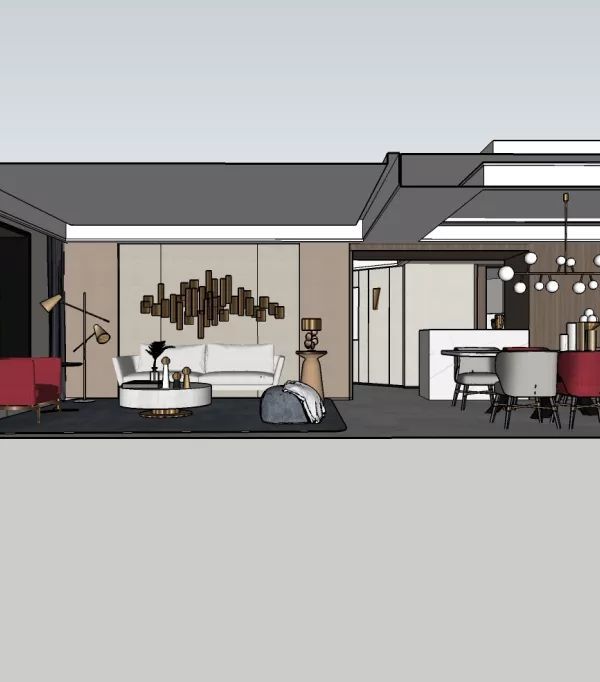Architect:Matteo Rossetti
Location:Milano, Metropolitan City of Milan, Italy
Project Year:2021
Category:Offices
The building is situated just a 15 minute walk from the “Navigli” in a mixed-use zone in south Milan. The complex which houses the building is a former industrial space which contained a famous music label specializing in recording vinyl records.
Carola Merello
Prior to being renovated, the ground floor of the building was abandoned and in poor condition. The design of the new spaces - to be allocated to laboratories and service facilities - is based on the enhancement of the building structure which defines the hierarchy of the architectural features and becomes the ruling spatial element.
Carola Merello
A substantial two-way waffle concrete slab is exposed to the light and becomes a real “objet trouvé”, around which the whole project revolves. The new workshop spaces are organized according to the rhythm of the structure, allowing the light from the perimeter to flow freely everywhere through large floor-to-ceiling windows. The service spaces lean against the blind sides, towards the neighbouring properties and the stair / elevator group of the building.
Carola Merello
The concept on which the project hinges is to be able to enjoy freedom with the confines of the existing structure, respecting what was found and transforming it into the soul of the project. The materials are simple: the white or crystal vertical elements remain neutral, allowing the substance and texture of the reinforced concrete structure to convey a sense of time and of archaeological charm.
Carola Merello
The floors and south-facing walls reflect the warm light that reverberates freely around the interior spaces.
▼项目更多图片
{{item.text_origin}}

