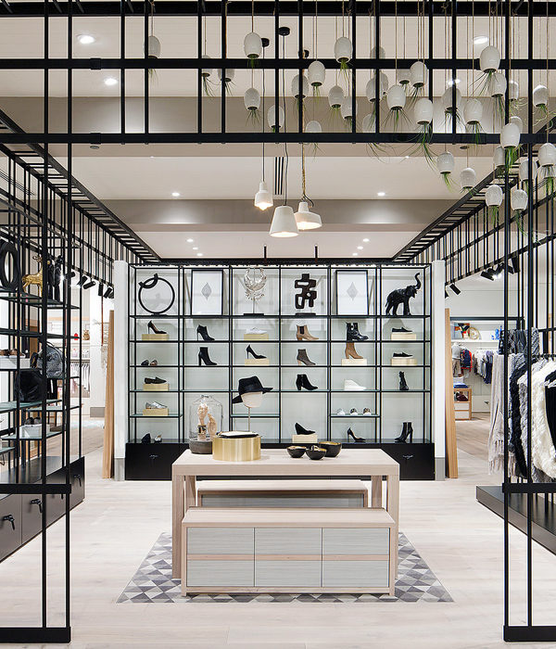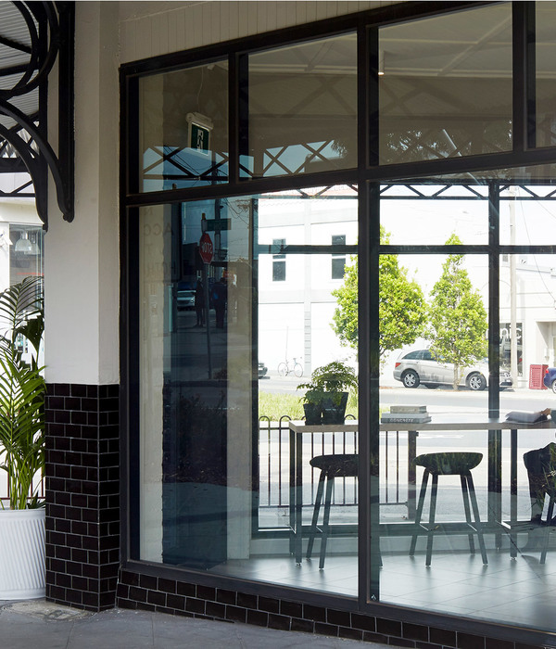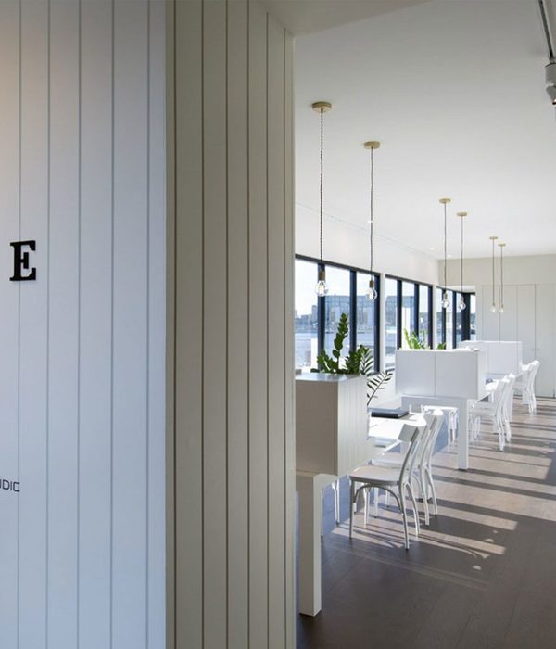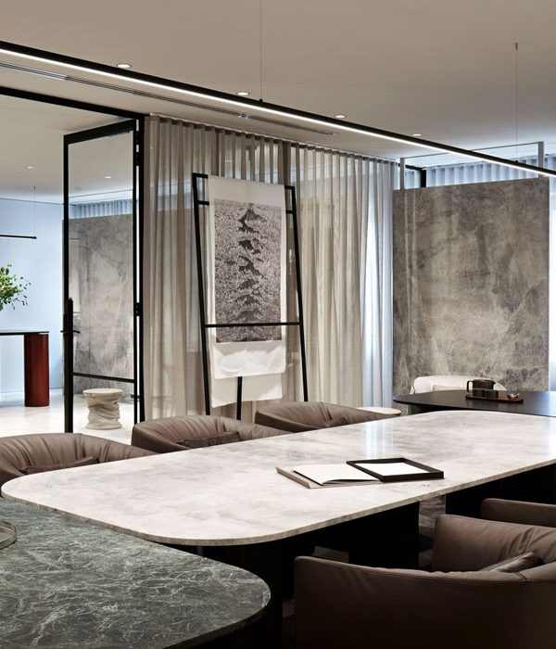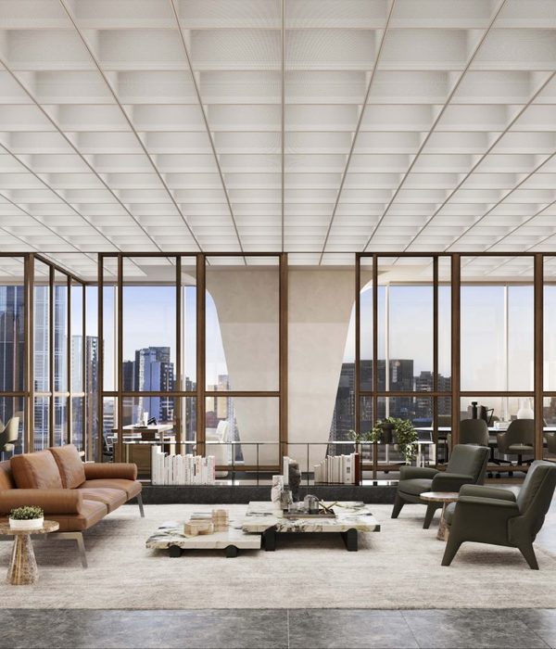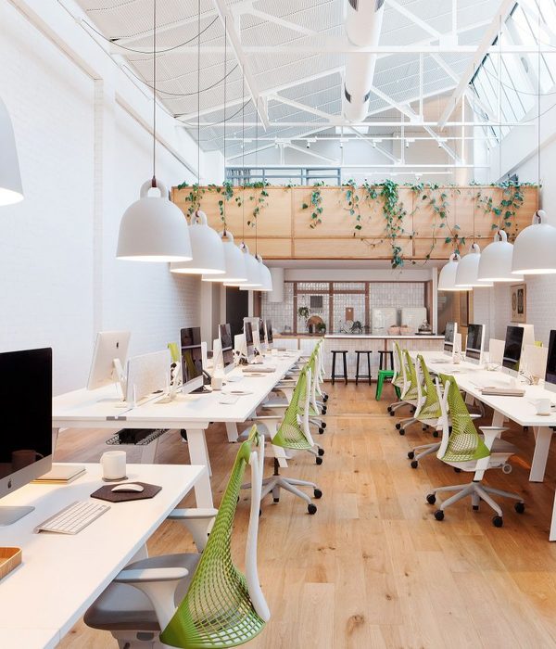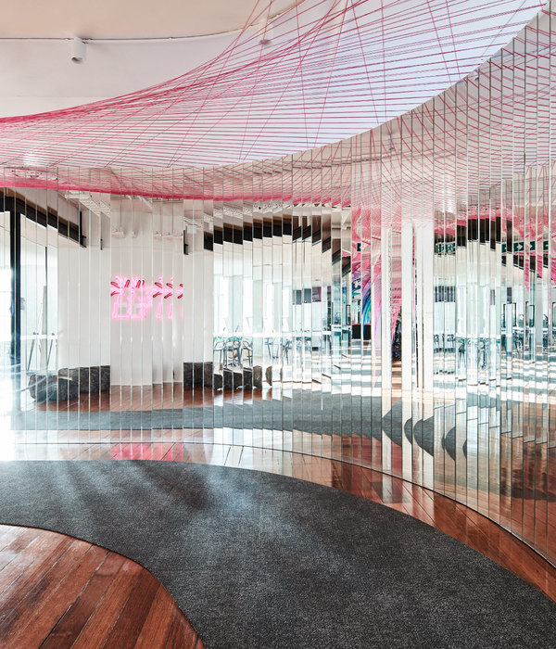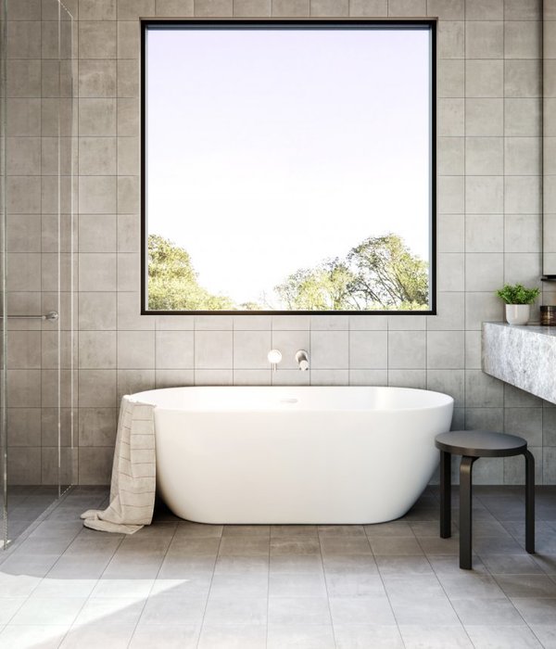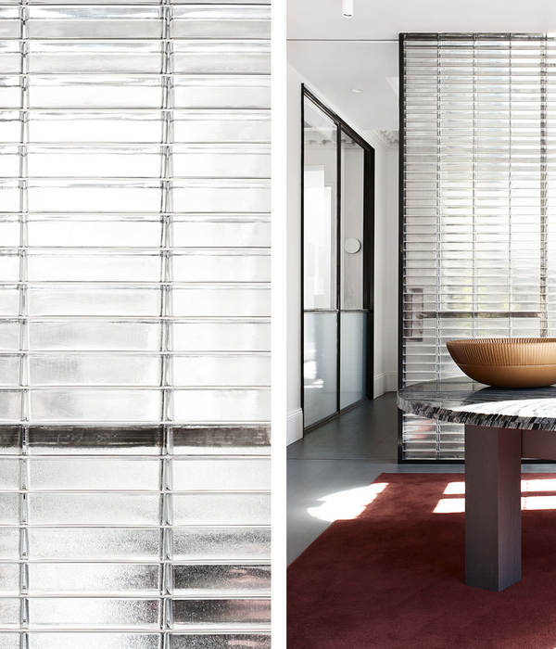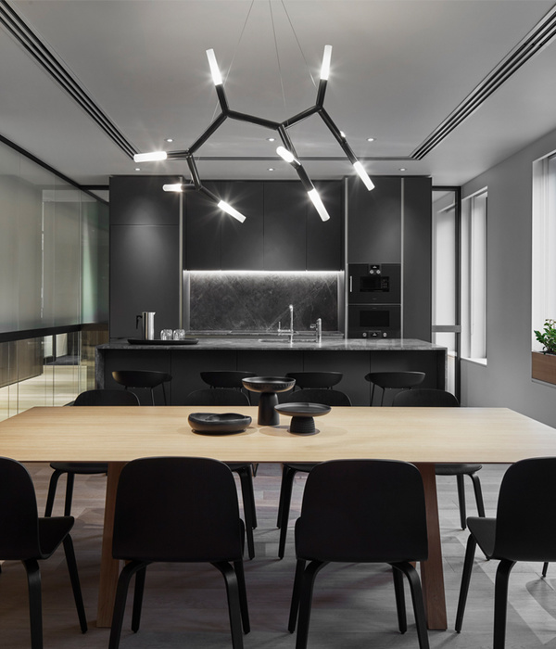"NEUPHARMA 总部 | 历史与现代的完美融合"



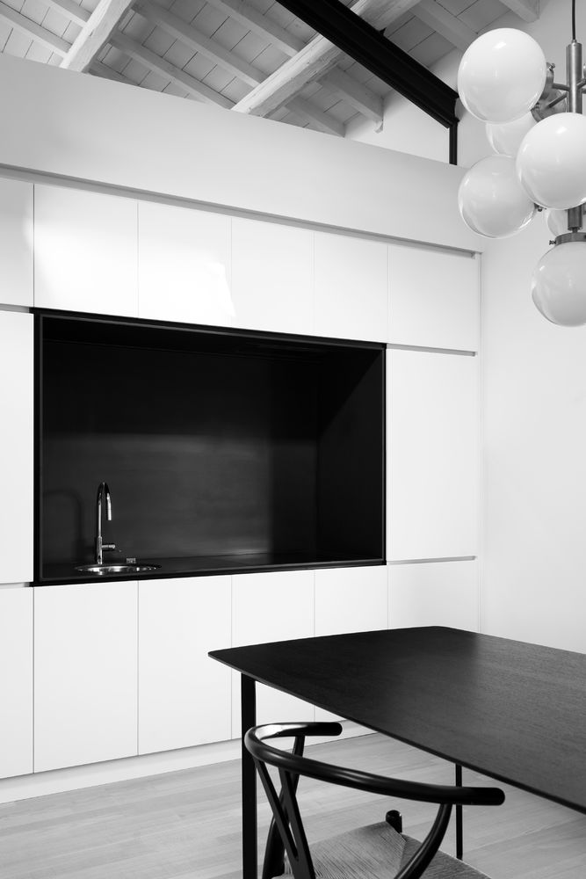
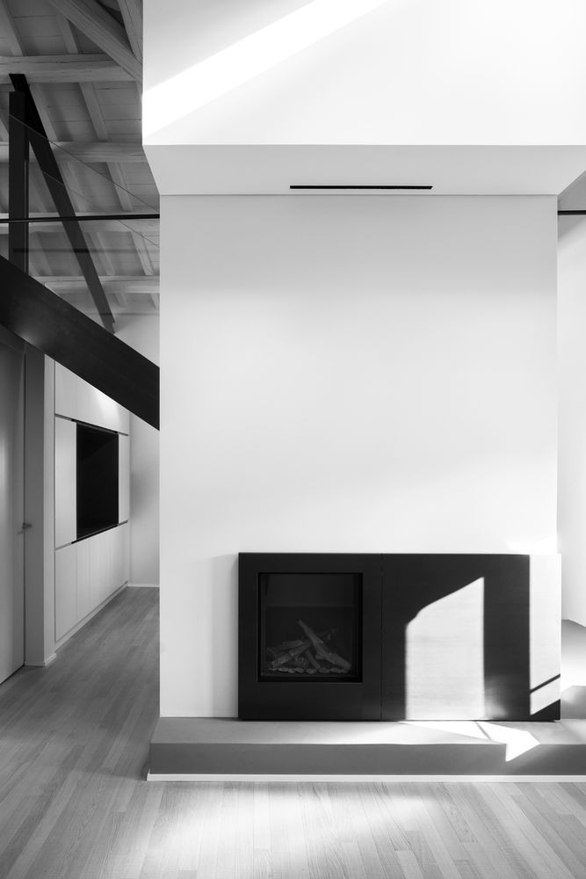
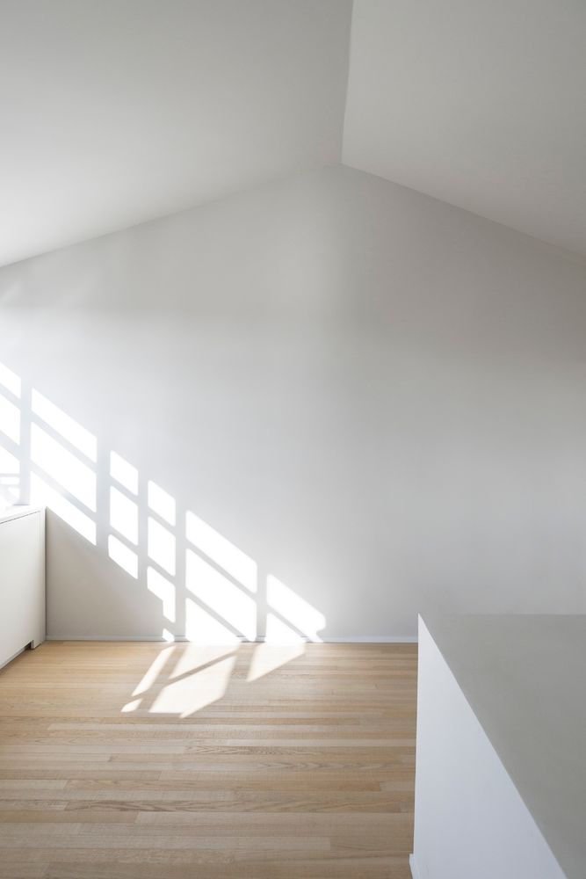
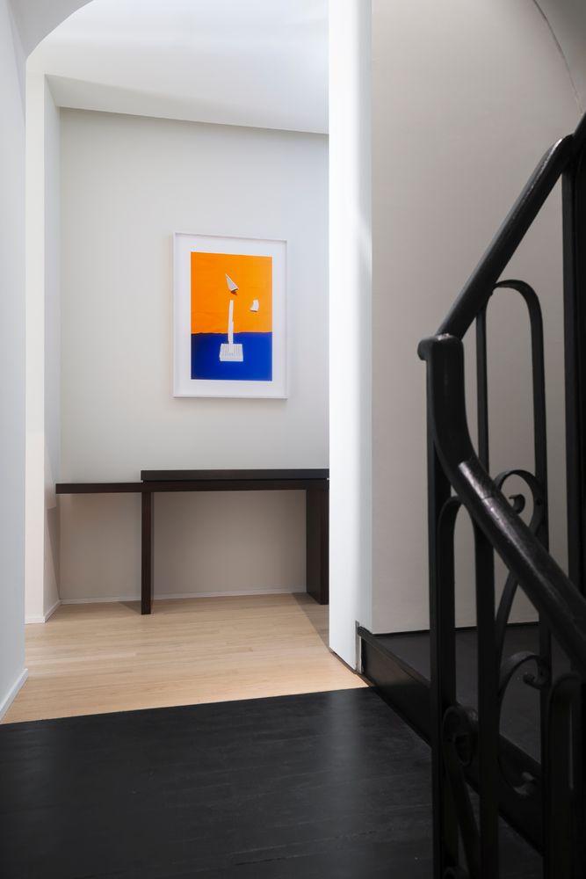
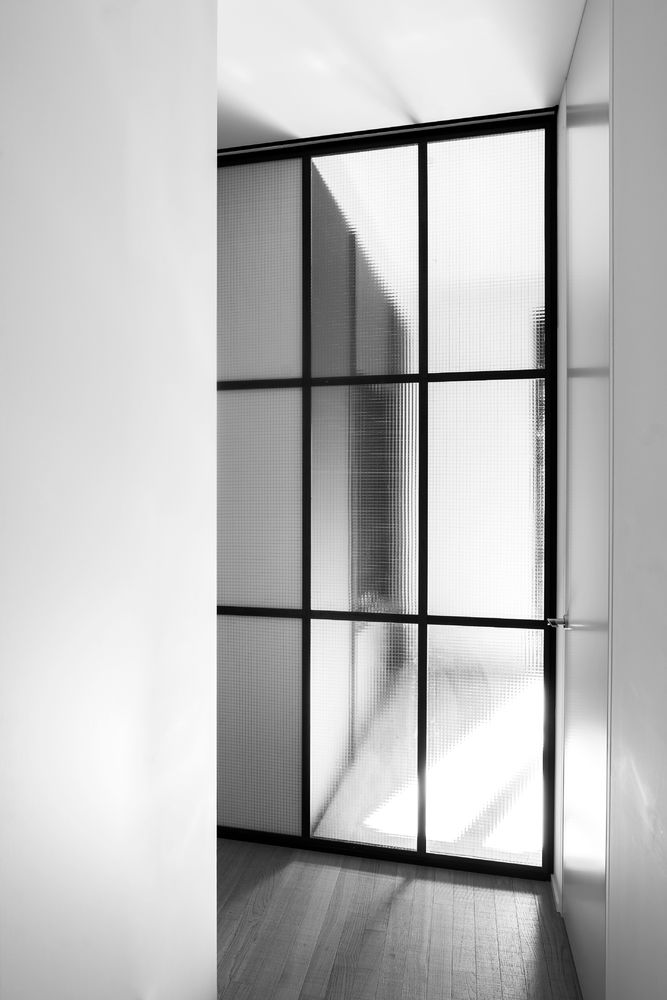
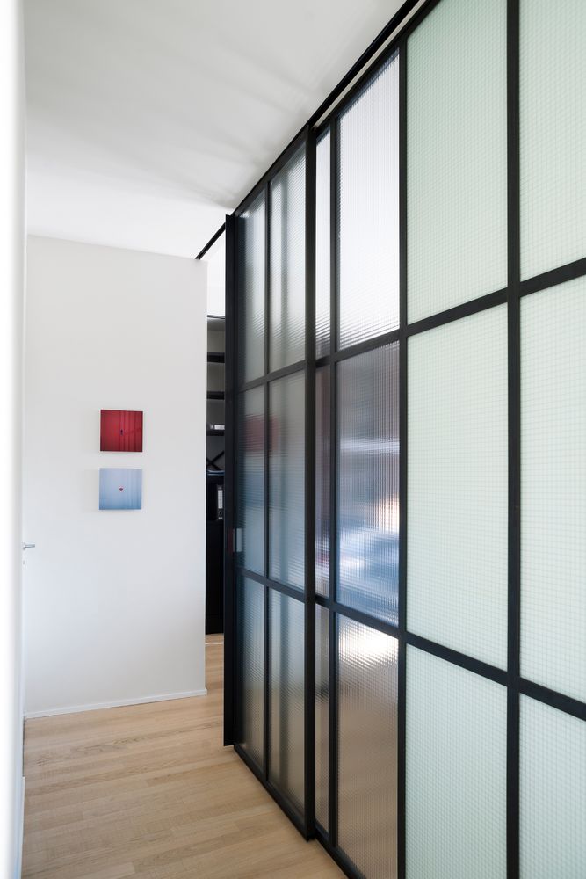
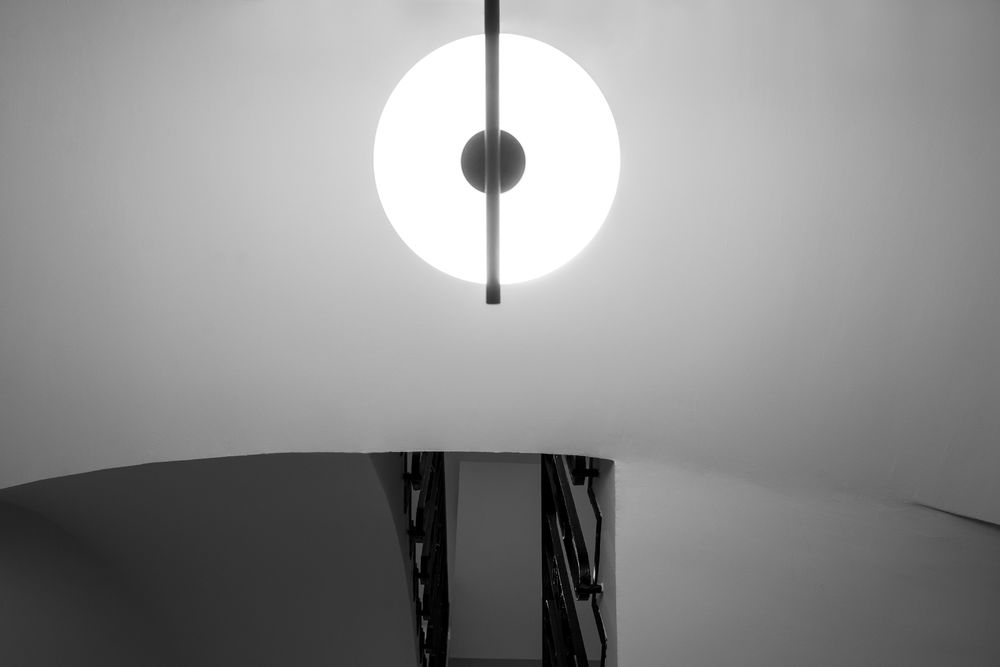
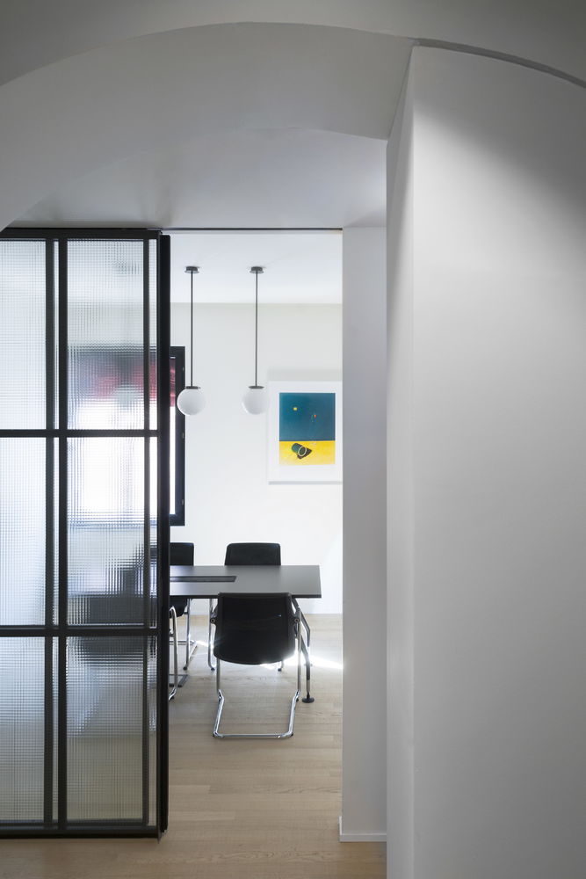
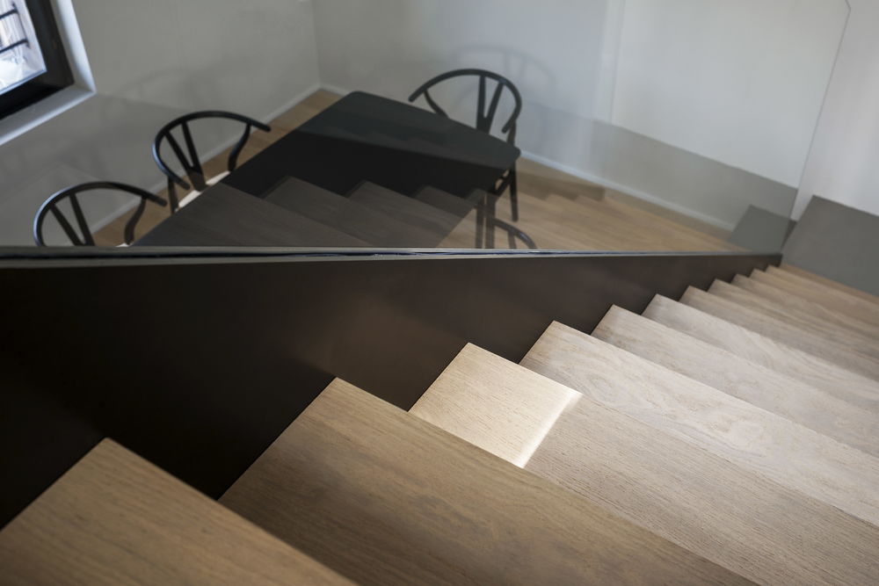
The access to the structure is located laterally respect to the main facade of the new headquarters. The ancient door of the historic building receives guests in the waiting area with marble floor that leads to the work spaces with its game of contrast between white and black.
The interiors are developed around the ancient staircase that is characterized by a parapet decorated in wrought iron and black wooden steps. The floors include work areas and meeting spaces designed with respect for the historic structure of the building and overlook the city's main square. Different rooms and functions are marked by large semi-transparent glass walls, handcrafted, which filter the light into the distribution spaces. Custom furniture such as bookcases and rosewood cabinets embellish the walls of the spaces.
On the third floor a reserved space, as a place of access in private form for the guests of the company. A minimalist and refined space that is composed by a living room opening into the kitchen, with a central fireplace and staircase that divide the two spaces. The staircase, made of black iron, allows access to the upper level from which it is possible to enjoy the view over the roofs of the city.
[IT]
L’accesso alla struttura è situato lateralmente rispetto alla facciata principale della residenza di inizio novecento che ospita la nuova sede. L’ antico portone originario dello storico palazzo accoglie gli ospiti nello spazio di attesa con pavimento in marmo che, coi suoi giochi di contrasto tra il bianco e il nero, introduce verso gli spazi di lavoro.
Gli ambienti interni si sviluppano attorno all’antica scala restaurata e caratterizzata da un parapetto decorato in ferro battuto e gradini in legno nero. I piani ospitano aree di lavoro e spazi per riunioni progettati nel massimo rispetto della struttura storica dell’edificio e si affacciano sulla piazza principale della città. Differenti ambienti e funzioni sono scanditi da ampie pareti vetrate semitrasparenti, realizzate artigianalmente, che filtrano la luce negli spazi distributivi. Arredi su misura come librerie e contenitori in legno palissandro impreziosiscono le pareti delle stanze.
Al terzo piano uno spazio riservato, come luogo di accesso in forma privata per gli ospiti della società. Un ambiente minimalista e raffinato formato da un salone aperto sulla cucina, con camino e scala centrali a separare i due ambienti. La scala, realizzata in ferro nero, permette di accedere al livello superiore dal quale è possibile godere della vista sui tetti della città.


