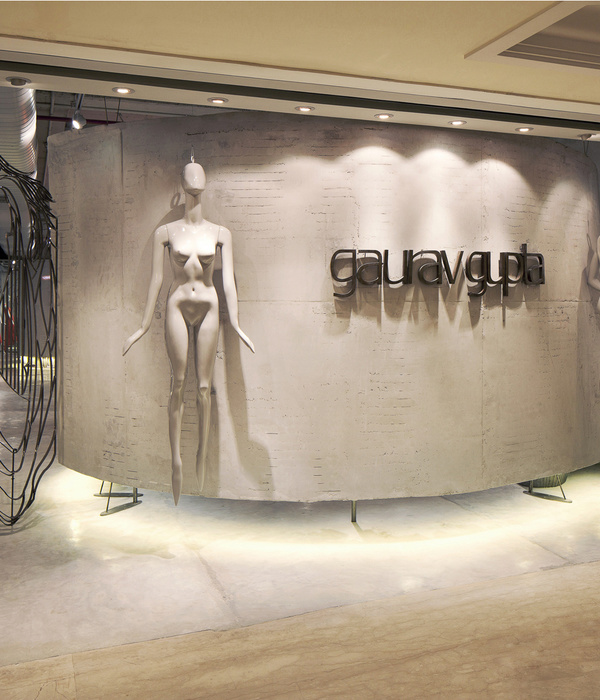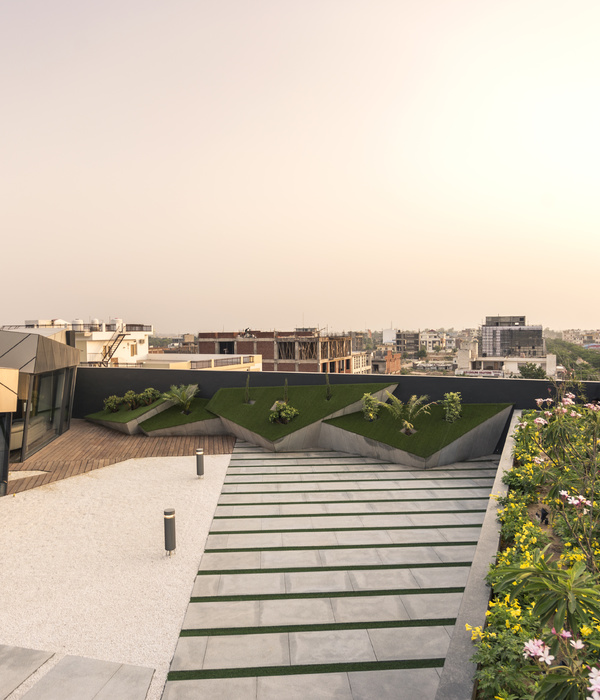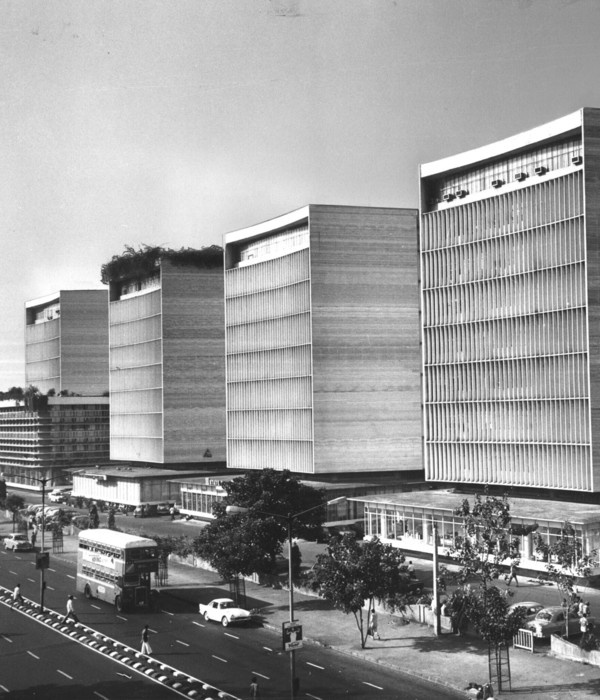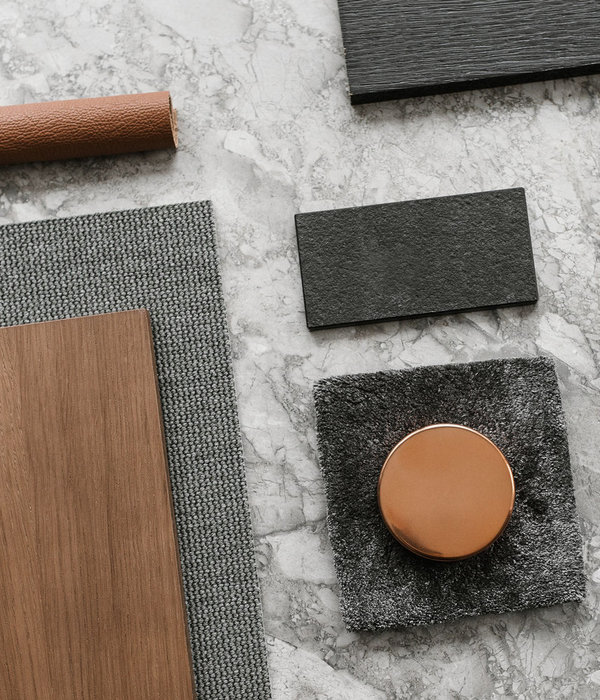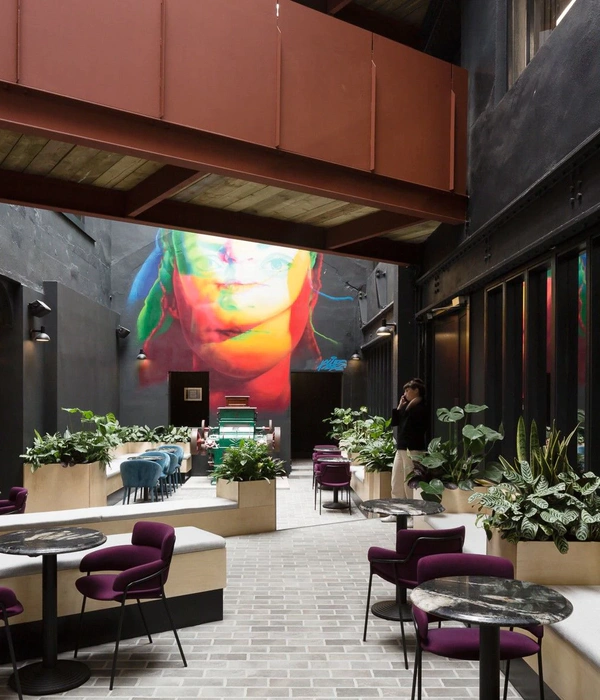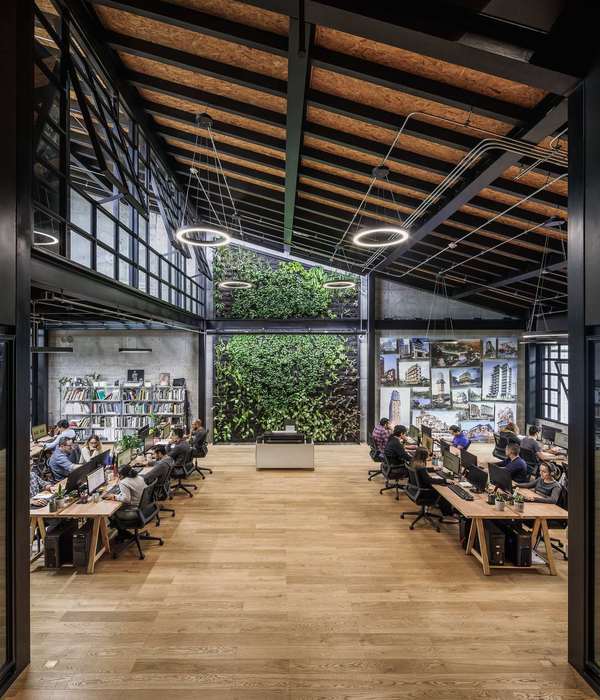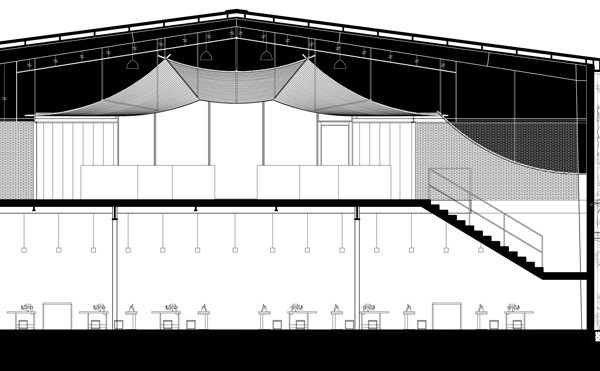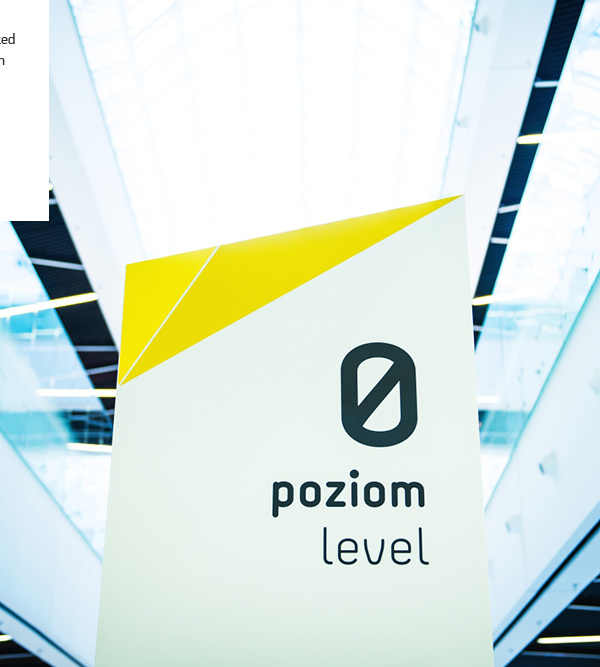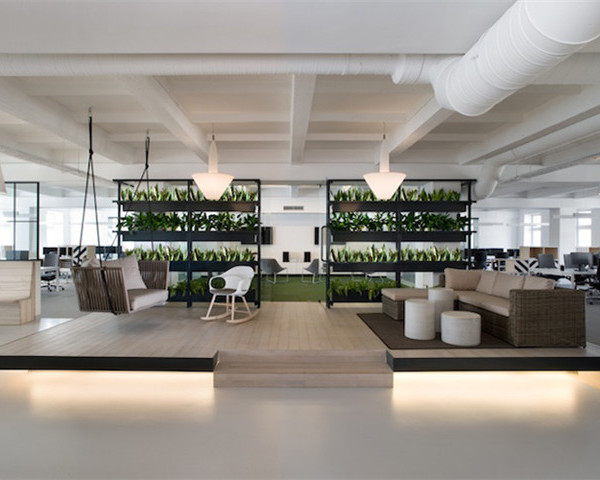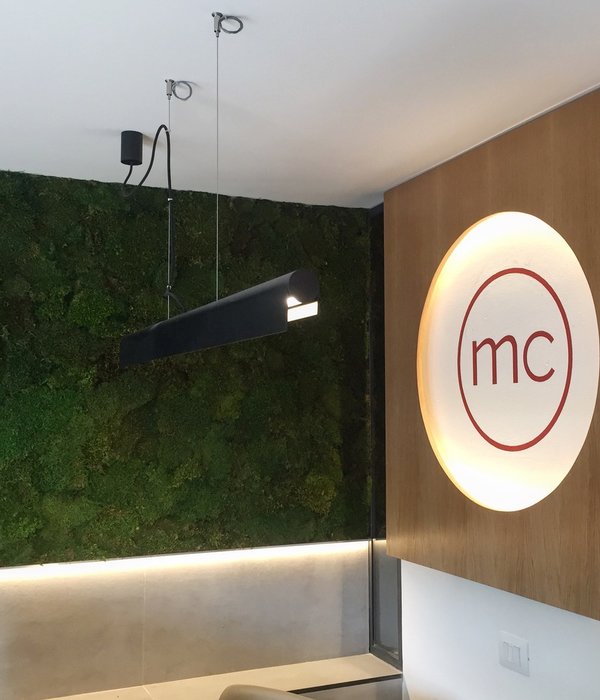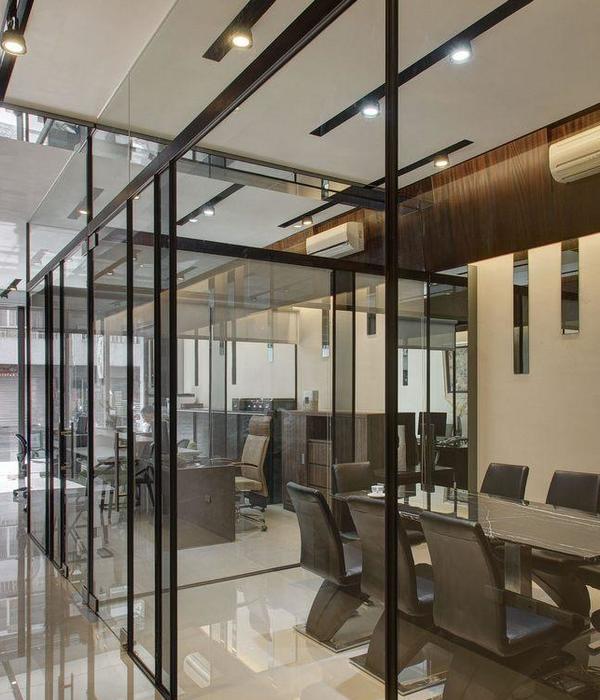[for English, please scroll down!]
S.P.IN. è uno spazio di progettazione per l’innovazione, nodo di una rete collaborativa aperta attraverso cui trasformare un’idea in progetto. Il concept si è definito a partire dalle necessità dei committenti di lavorare a proprio agio in un ambiente che loro sentissero identitario, ma allo stesso tempo di condividere insieme ad altri uno spazio accogliente, ampio nelle vedute e versatile agli usi sebbene di dimensioni contenute. In linea con lo spirito di SPIN, il design di interni ha cercato di ridare significato agli spazi in maniera funzionale valorizzando le peculiarità del luogo: la proporzione spaziale morbida data dalla rotondità delle volte, la matericità della muratura in pietra, la diversità dei contesti di luce degli ambienti su due livelli hanno ispirato il processo progettuale sin dalle prime fasi. Da un lato la curiosa volontà dei proprietari di essere parte attiva dall’ideazione alla realizzazione dell’intervento, dall’altro l’esigenza di contenere i costi ( #lowbuget ) hanno orientato le scelte progettuali verso il low-tech prediligendo l’uso di materiali semilavorati come legno e metallo. La palette cromatica sui grigi e ottanio resa più vivida dai toni caldi dell’abete finito a cera restituiscono uno spazio per la concentrazione e l’ascolto mentre il calore della pietra a vista su legno nell’ipogeo rendono l’area riunioni riservata e accogliente.
---------
S.P.IN. is a networking space for innovation, where to spin an idea into a project. The design concept started thinking of a place lived with identity, for working comfortably but at the same time for sharing with others a warm, open and multi-purpose space. Along with S.P.IN. mood, the interior design aimed to shape the areas in a functional way, enhancing site specifity: the smooth vaults’ proportion, the stone masonry wall texture, the different light settings between the ground floor office and the underground meeting area have inspired the design process since first steps. On one hand, the interesting will by the Client to play an active role during the whole work in progress, on the other hand #lowbudget requirement oriented the choices towards low-tech detailing and semi-finished materials as fir wood and steel hollow-section pipes. The color palette around grey tones and teal warmed up by the wax finished wood gives a reflective and clear space while the stone and wood matching makes the meeting room welcoming and intimate.
{{item.text_origin}}

