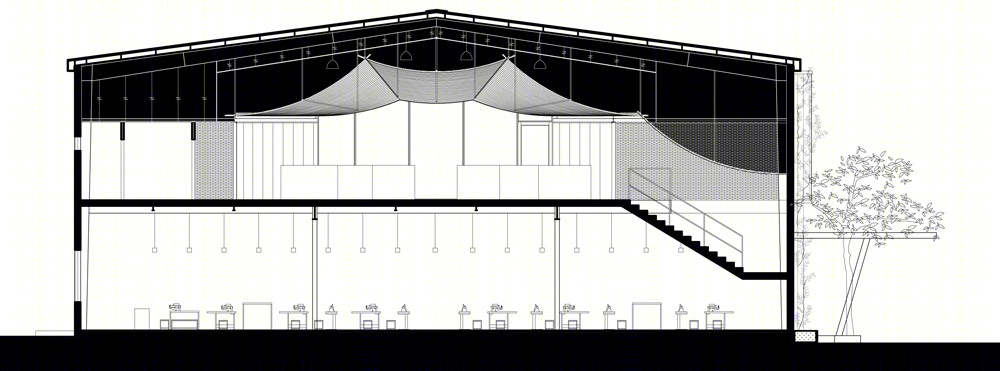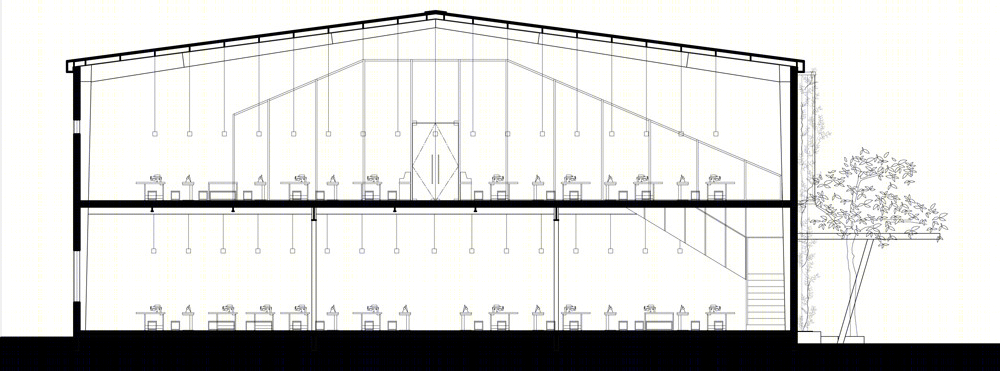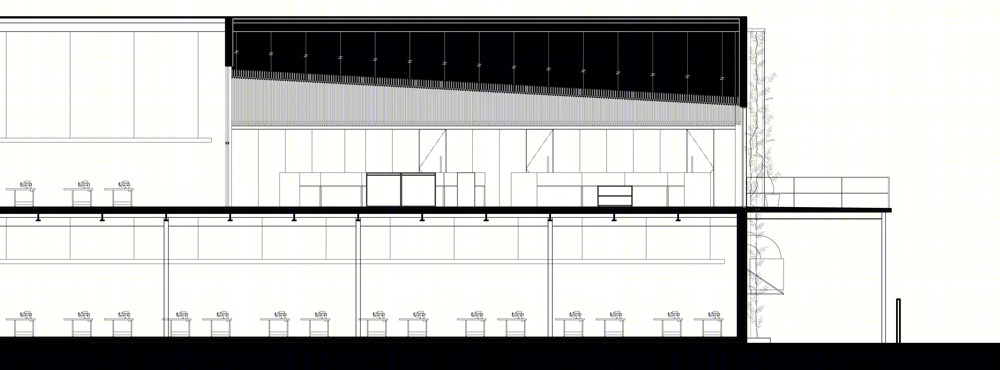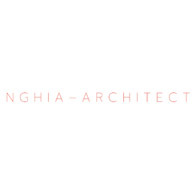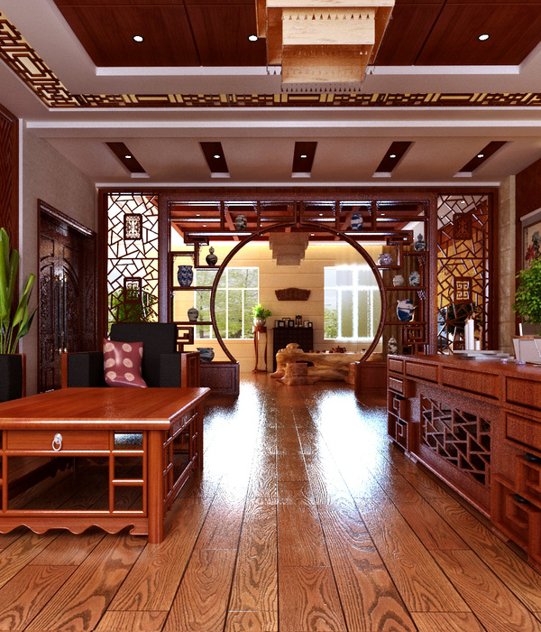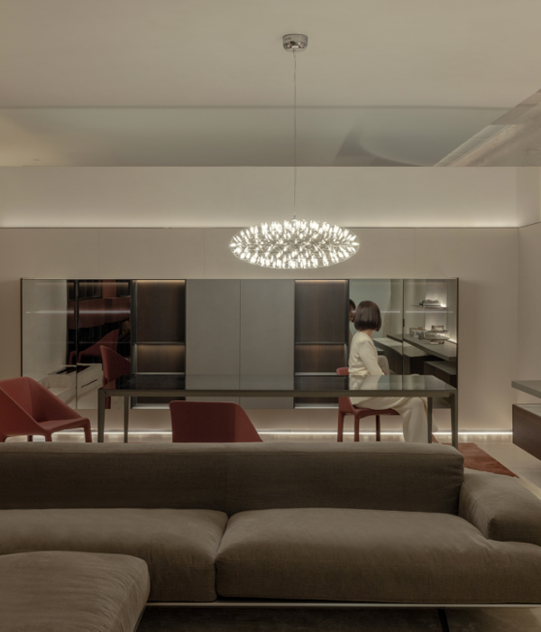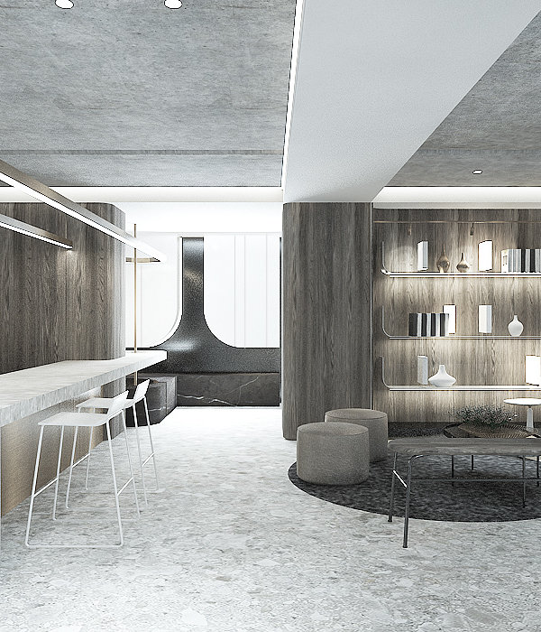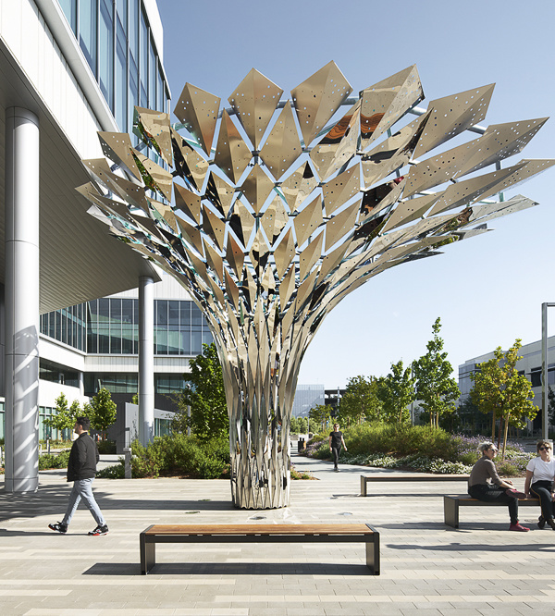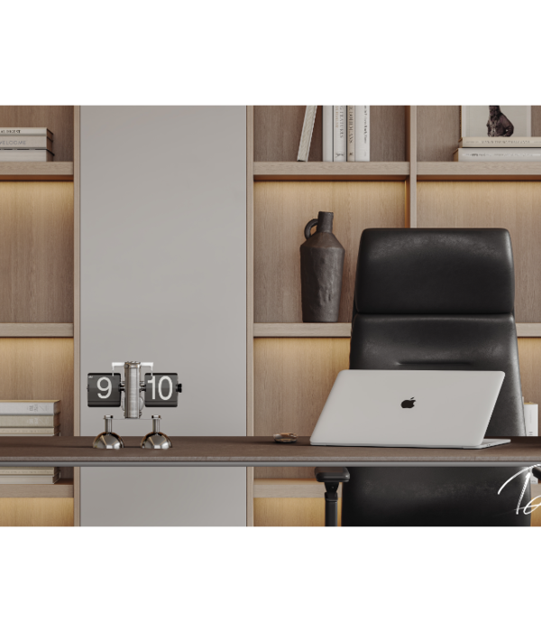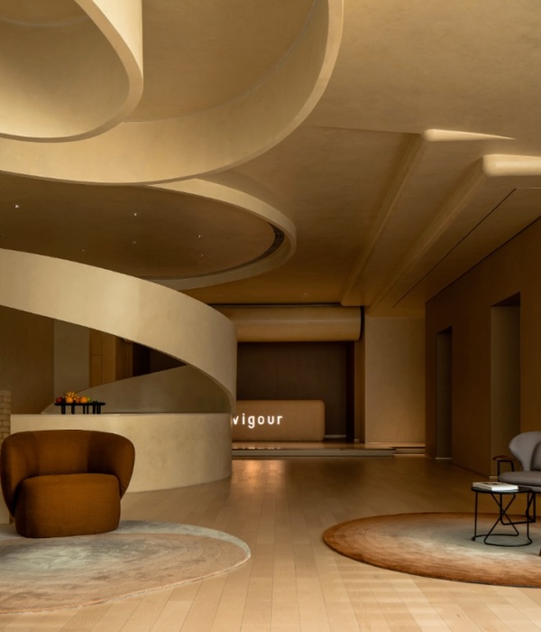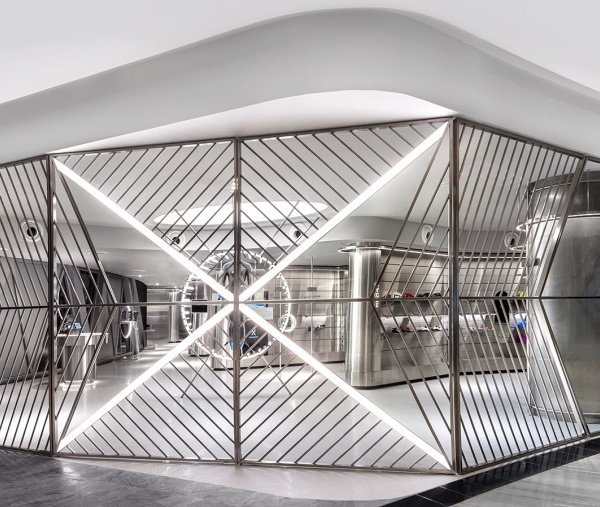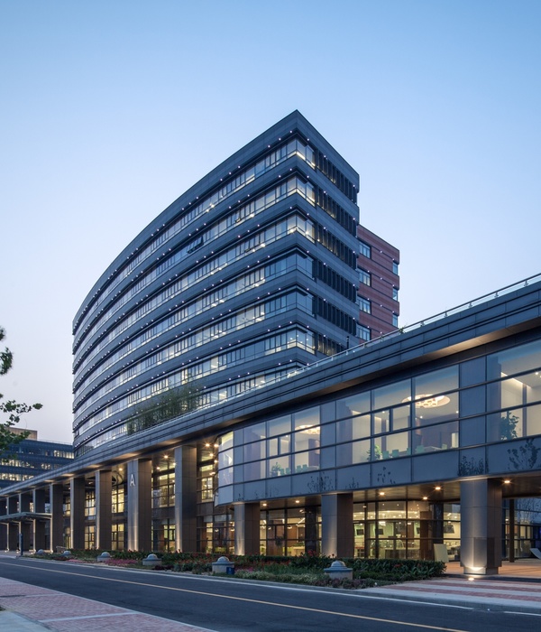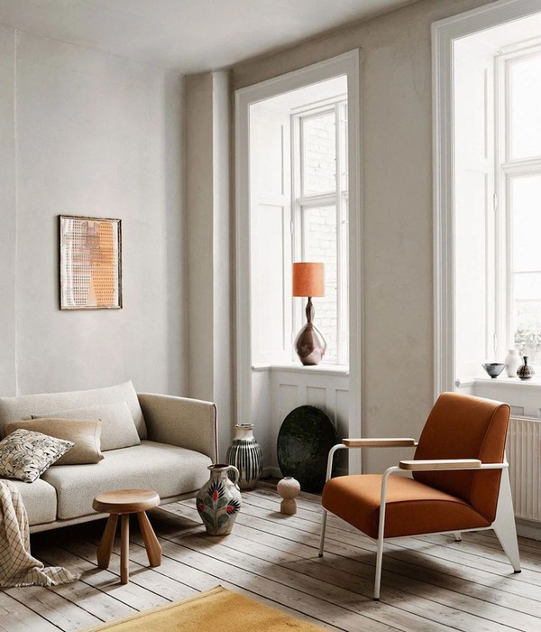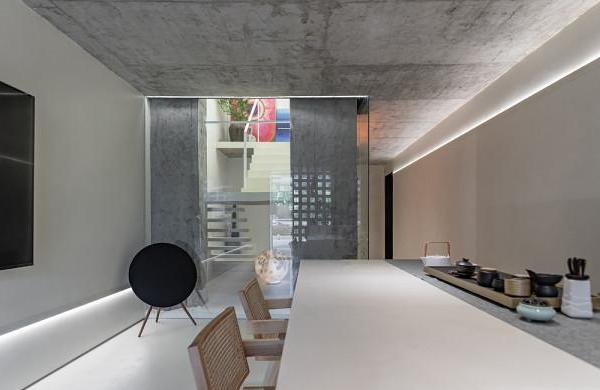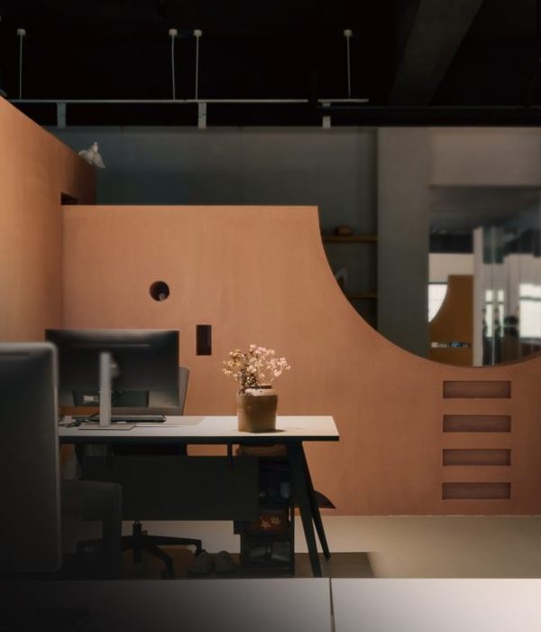越南胡志明市 Viet Vuong Co. Ltd 工厂改造 | 工业风与自然元素的融合
- 项目名称:Viet Vuong Co. Ltd工厂
- 设计方:Vo Trong Nghia Architects
- 位置:越南胡志明市
- 分类:办公空间装修
Ho chi minh city, Viet Vuong Co., ltd. company factory
设计方:Vo Trong Nghia Architects
位置:越南 胡志明市
分类:办公空间装修
内容:实景照片
图片来源:Hiroyuki Oki
图片:22张

这是一个Viet Vuong Co. Ltd.服装公司的工厂改造项目,位于越南胡志明市。纺织服装业是越南最大的产业之一,国内有4000多家服装制造商,多数都是面向国外市场。该项目的主要目的是通过改造重新定位公司的形象,使其能够在同类公司中崭露头角。现存的工厂是一座两层的钢架结构建筑。改造的核心是两个部分,一个是楼上的行政办公室,另外一个是第一层的接待室。工厂与新办公室的并列强调了管理完善的工厂环境以及其活力。中心的行政办公室设计成走廊的形成,在现存的外壳上加了一个窗户,这个过道能够看到工厂内的运作,这样可以增加行政人员以及工厂员工的交流。董事长办公室以及会议室都是封闭式空间,位于行政办公室的两边。这些房间都用透明的隔板分开,就像商店的玻璃展示柜一样。空间内多数使用当地材料,比如裸露的砖墙以及竹子,可以用来展示当地的形象并且对环境的认知。不锈钢管附在现存的外围上,希望不久能够有攀缘植物。温暖的天然材料以及绿化与工厂的钢架结构形成了巨大的反差。
译者: Jasereen
This is a factory renovation project of Viet Vuong Co. Ltd. a garment firm located in Ho Chi Minh City, Vietnam. Textile and garment is one of the biggest industries of the country, where more than 4,000 apparel manufacturers operate mainly for export markets. The aim of the project is to redefine the company's identity through renovation in order to stand out among their competitors.
The existing factory is a two-storey steel building (25m x 90m). The refurbishment is concentrated on two sections, one on the upper floor for administrative office and another small one on the ground floor for the reception. The remaining space is left for manufacturing work that was kept operated even during the construction period.A theatrical juxtaposition of the existing factory and new office was proposed to emphasise the well-managed factory environment and its dynamism, say, a spectacle of 1,200 skillful workers sewing numerous ski-wear in a tropical climate.
The central administrative office space is designed as a passageway. By opening up a large window on its existing envelope, this passage conveys insight view to the factory space which was formerly mostly enclosed. The large glazing between the factory and the office enhances the communication between administrative staffs and factory workers.Closed rooms, such as the directors' rooms and meeting rooms, are positioned along the aisles of the central office space. These rooms and the office are separated by transparent glass partitions, which showcase the company's products and samples like shop windows.
Local materials are used throughout the project such as exposed bricks and bamboos to express the local identity and environmental consciousness. A pliable bamboo ceiling, concealing mechanical equipment and lighting fixtures, is designed for the central office space to simulate a textile surface. A part of this bamboo ceiling flows into the ground floor and becomes the ceiling of the reception area to welcome the visitors.Stainless wires are attached to existing facade and expected to be covered with bougainvillea in the near future. The warm natural materials and greenery provoke a stark contrast to the existing steel structure of the factory.
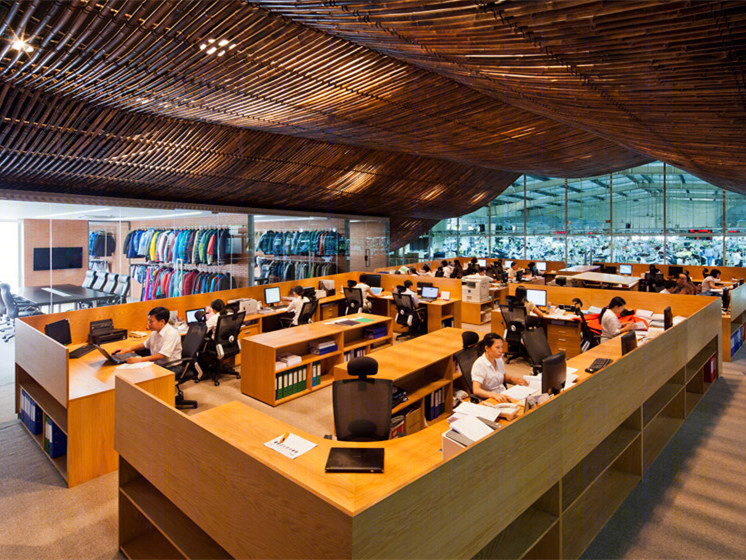
胡志明市Viet Vuong Co. Ltd工厂室内局部图
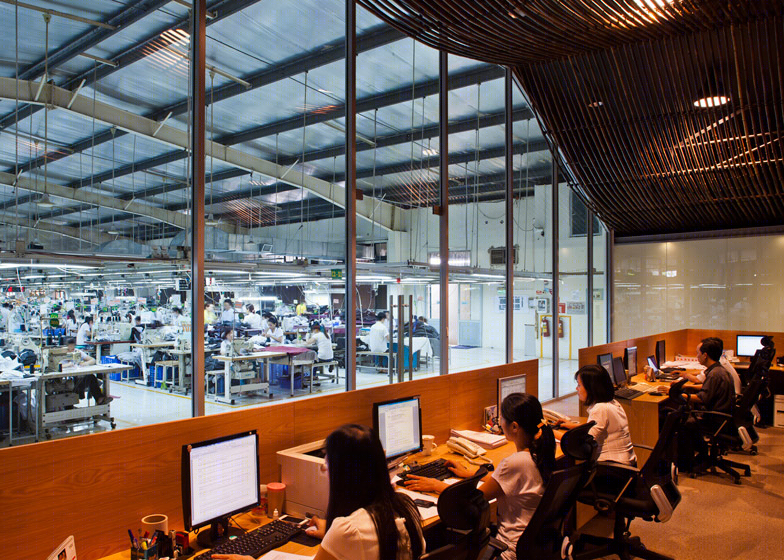
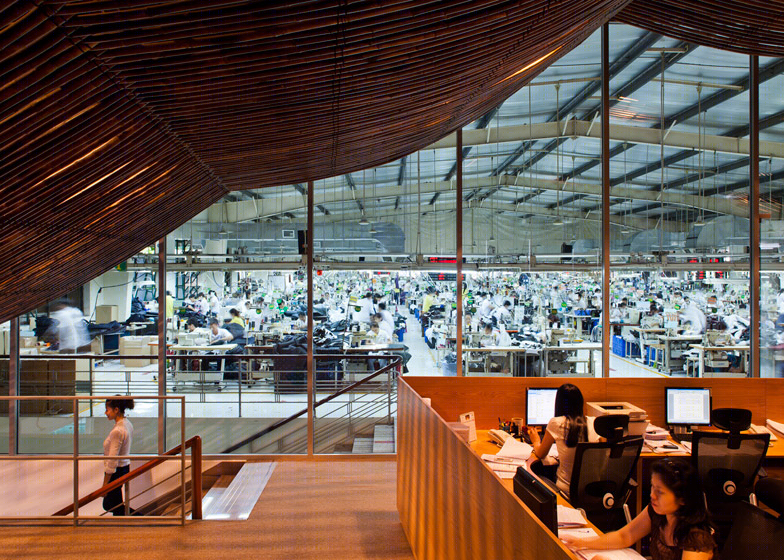
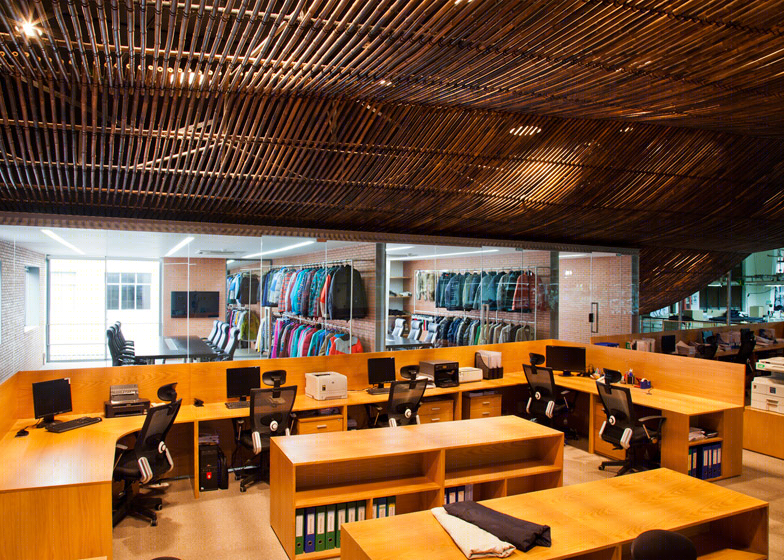
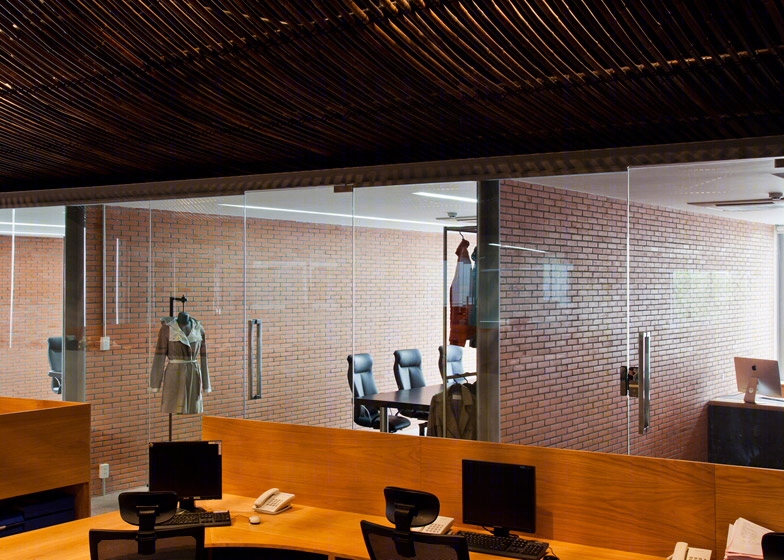
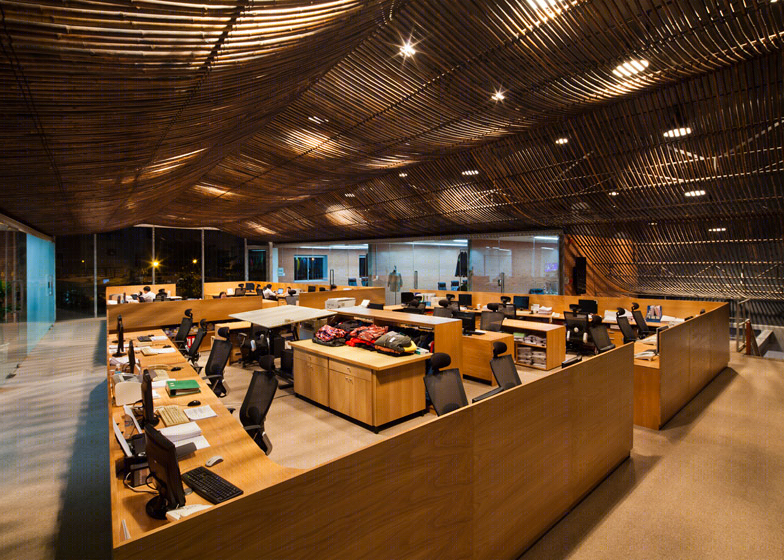
胡志明市Viet Vuong Co. Ltd工厂
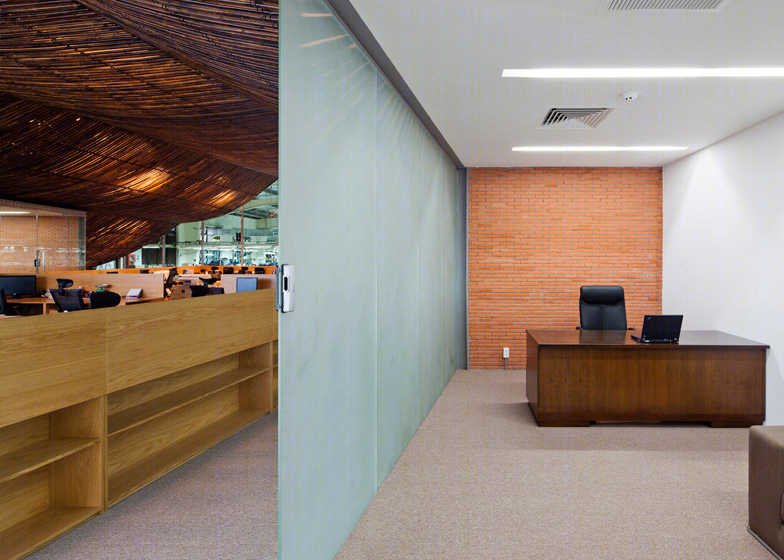
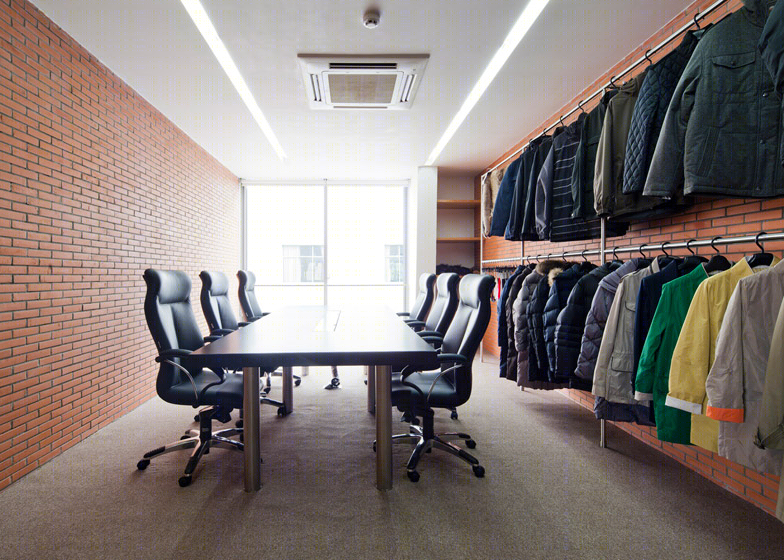
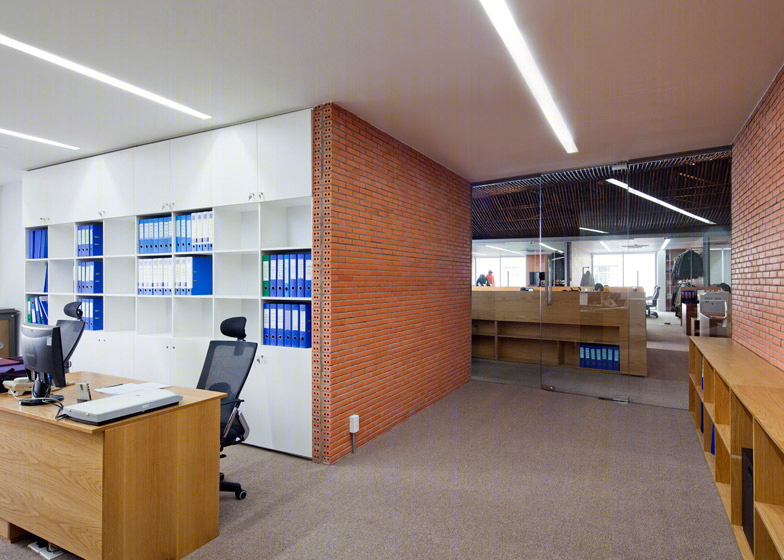
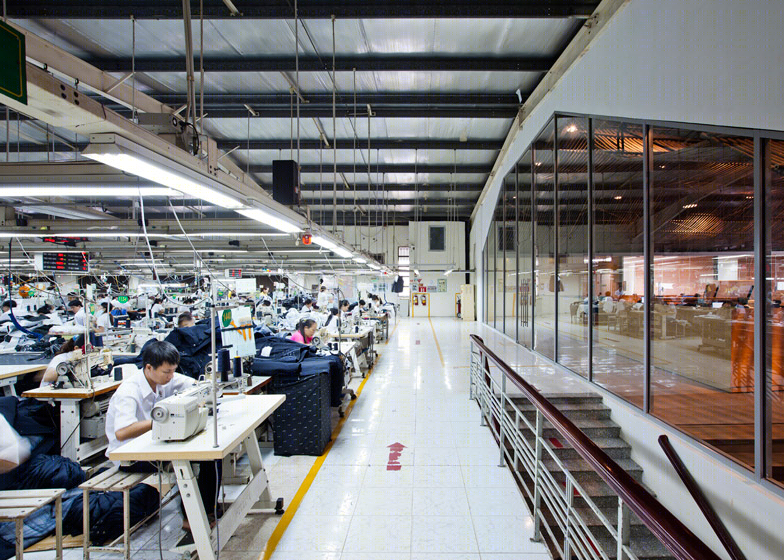
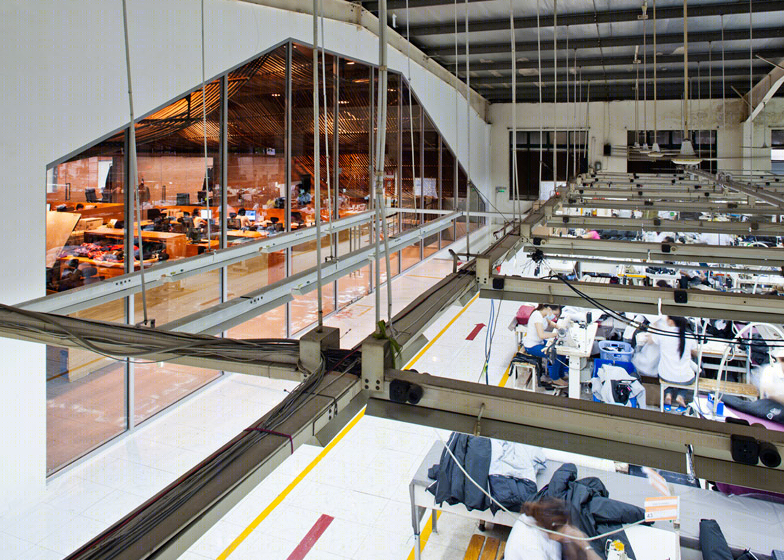
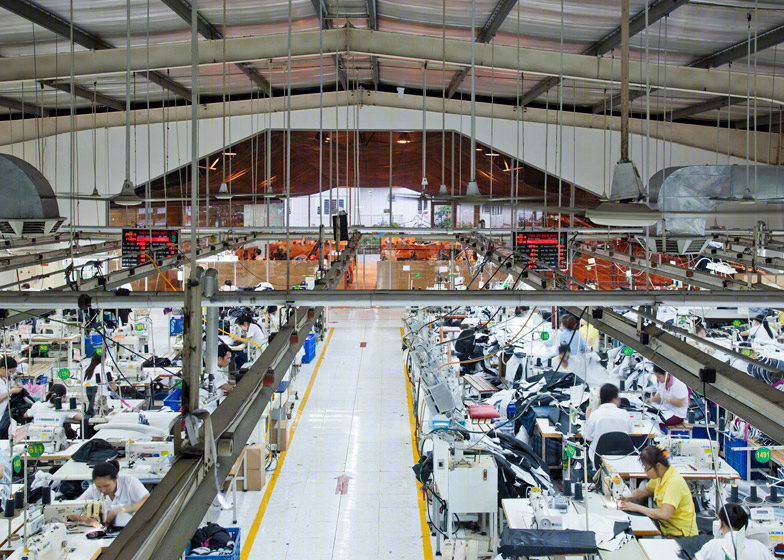

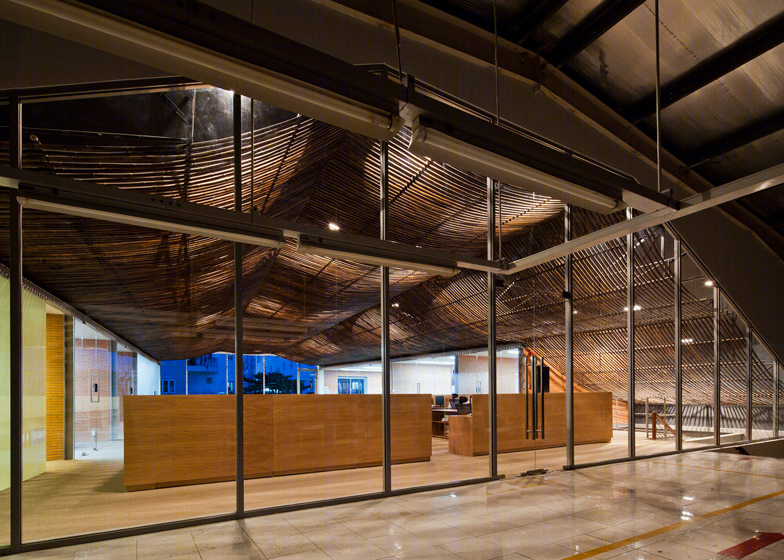
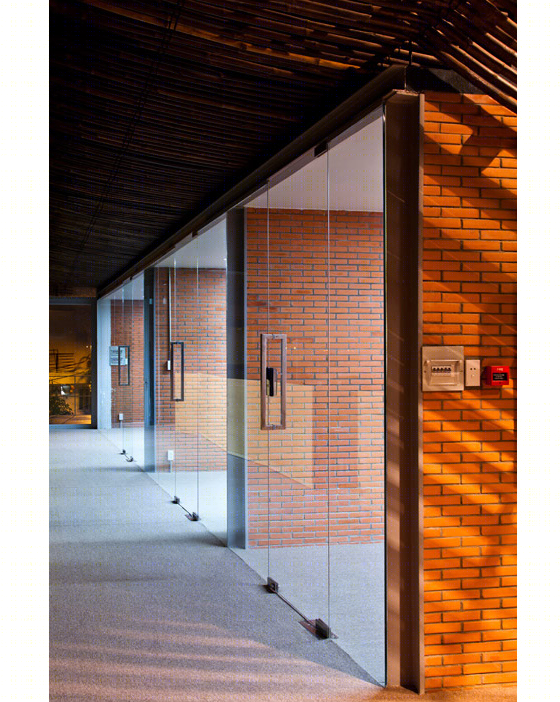
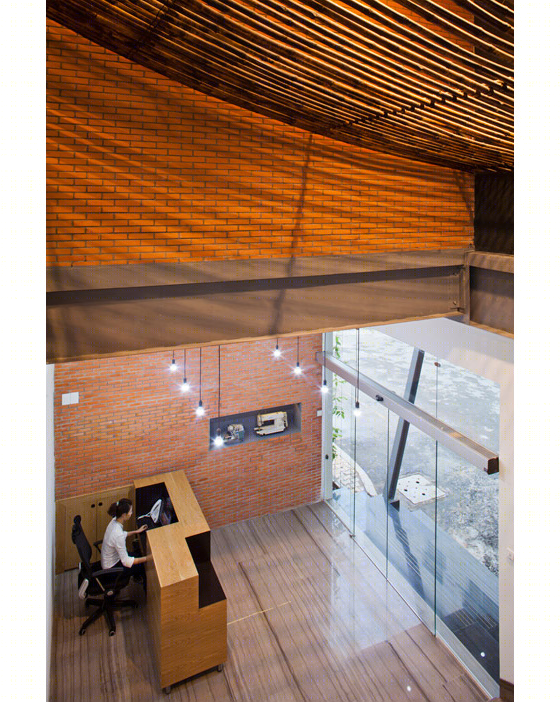
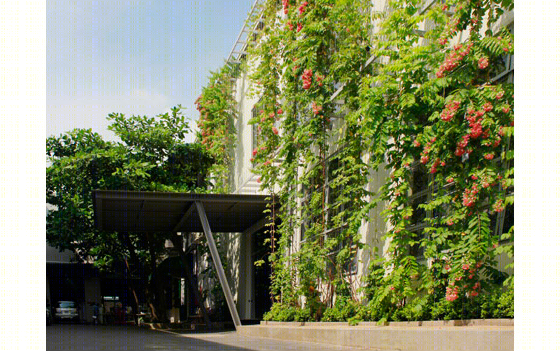
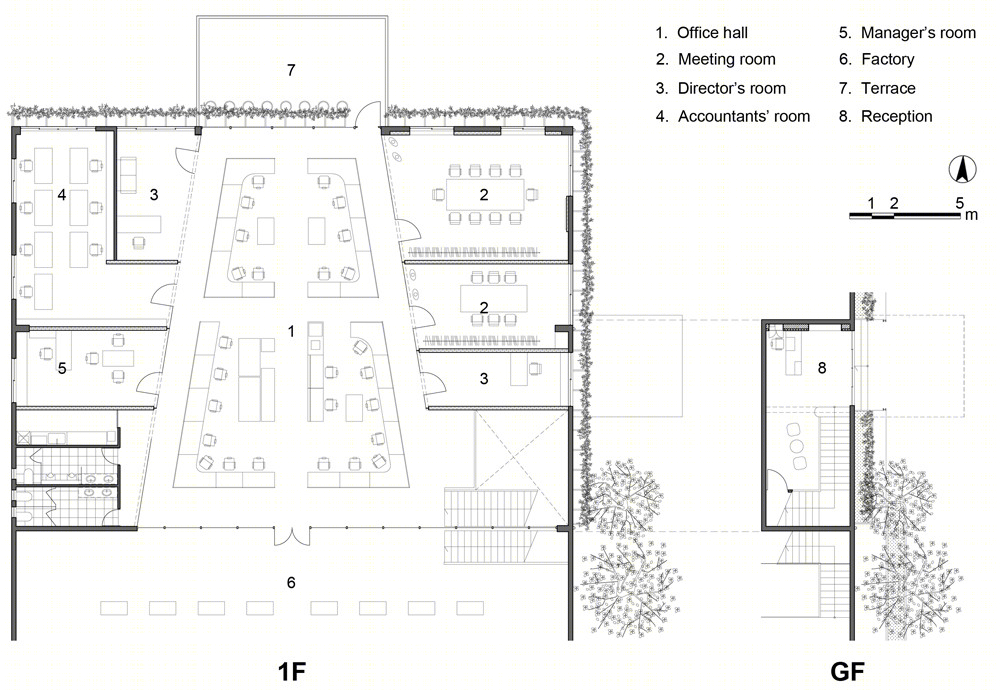
胡志明市Viet Vuong Co. Ltd工厂图解
