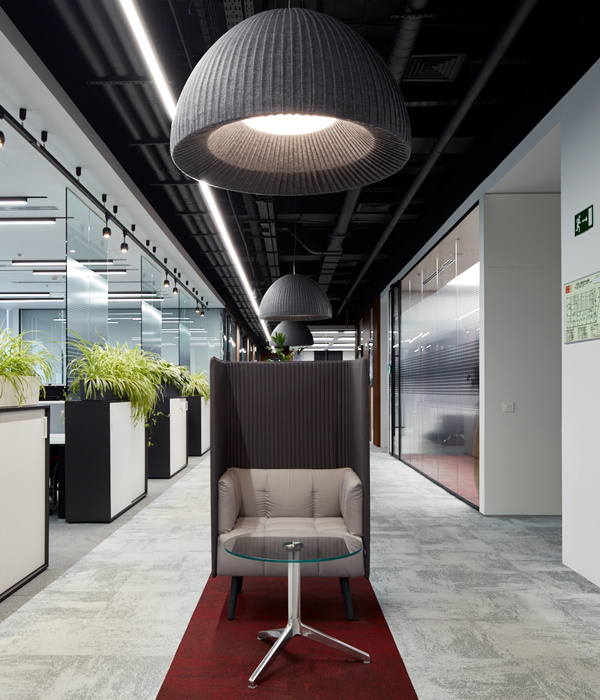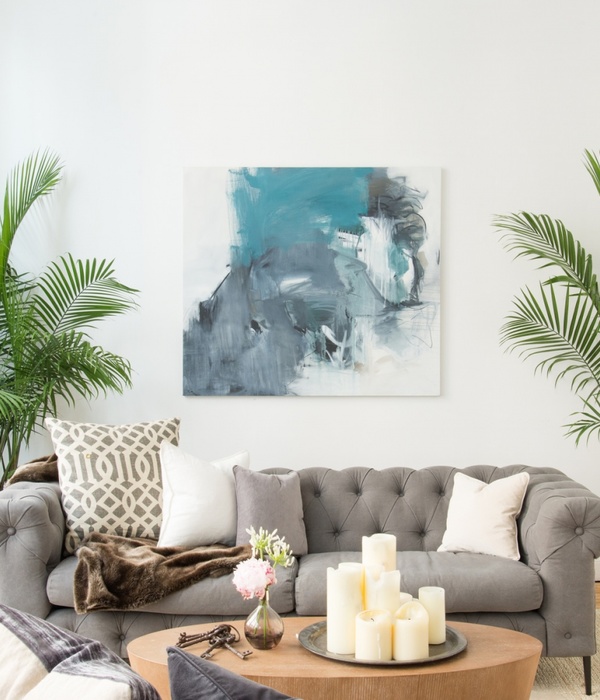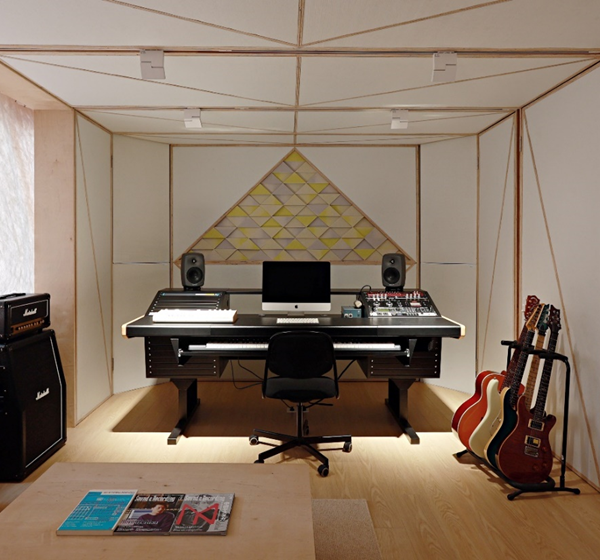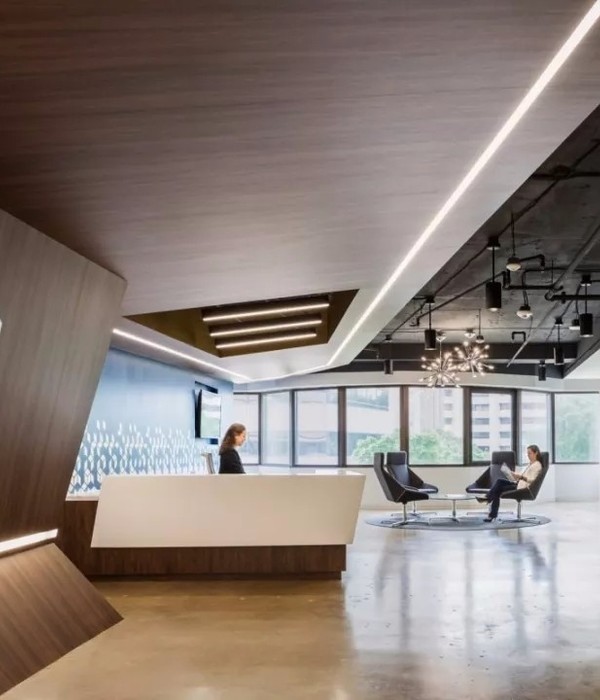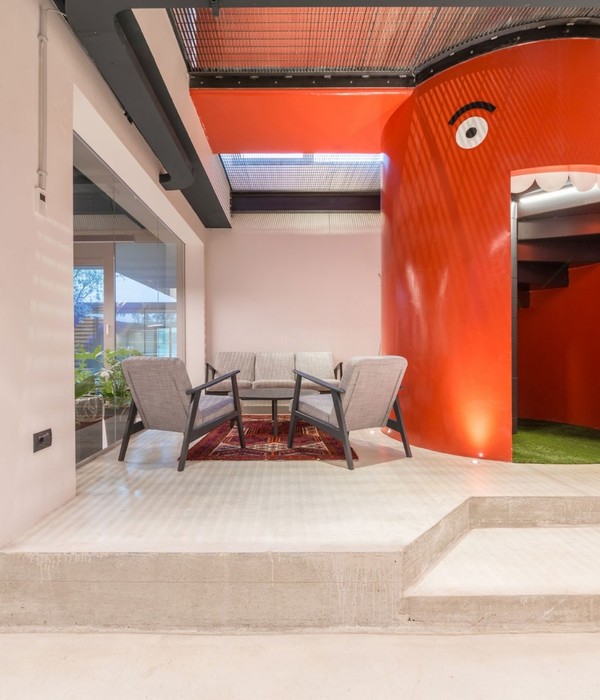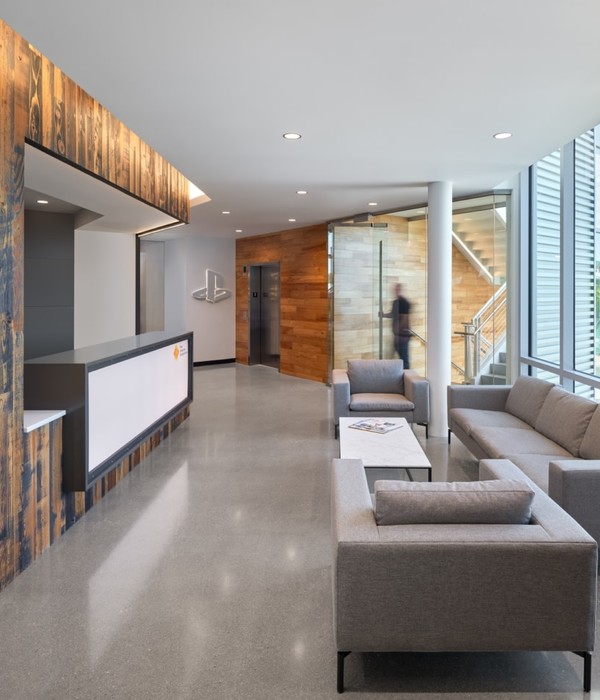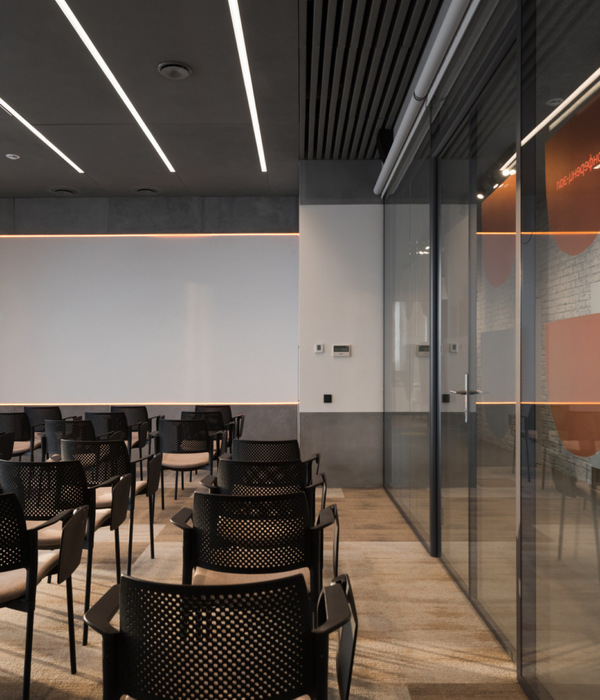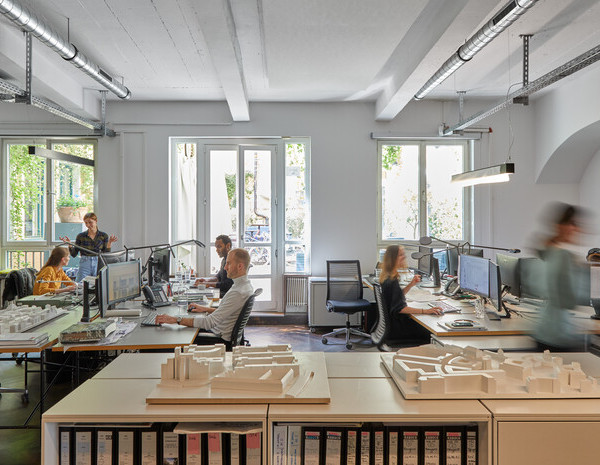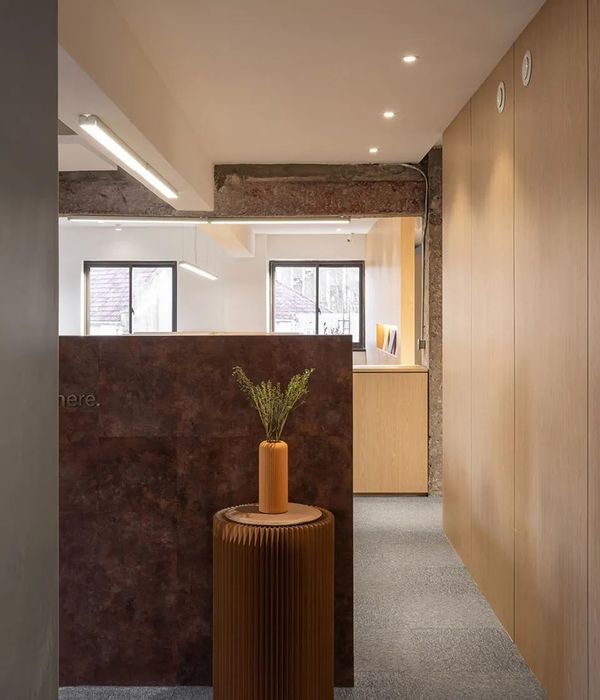▲
关注
“
搜建筑
”
GROUP A已经完成了位于充满活力的乌特勒支站区中心位置的雕塑式办公大楼。90米高的中央公园是以标志着城市45米线的亚热带公园命名的。两层楼的室内公园被一个后退的玻璃外墙所包围,像一个起伏的幕布一样拥抱着公园。
在这里,员工们聚集在一起,在一个俯瞰城市的独特生态系统中放松身心,进行头脑风暴或参加活动。通过使室内公园成为建筑的中心特征,GROUP A为城市的天际线增加了一个地标,并建立了绿色办公建筑的新标准。
GROUP A has completed the sculptural office tower centrally located in the vibrant Utrecht Station Area. The 90-meter-high Central Park is named after the subtropical park that marks the city’s 45-meter line. The two-story indoor park is enclosed by a receding glass facade embracing the park like an undulating curtain. This is where employees come together to unwind, brainstorm or attend an event in a unique ecosystem overlooking the city. By making the indoor park the building’s central feature, GROUP A adds a landmark to the city’s skyline and establishes a new standard for green office buildings.
亚热带的会议场所。
GROUP A以绿色的姿态向城市展示了办公环境中的幸福感。科学研究表明,植物对我们的身体和精神状况都有积极作用。植物通过提供新鲜空气和减少压力来提高工作场所的生产力。在11楼和12楼,半公共的绿化公园里有工作区、会议中心和咖啡馆,提供了一个与办公环境形成对比的体验。一条木制的甲板小路引导你穿过公园,到达嵌在绿色中的座位区。
Subtropical meeting place. With a green gesture to the city GROUP A prioritizes wellbeing in the office environment. Scientific research has shown that plants have a positive effect on both our physical and mental conditions. Plants increase productivity in the workplace by providing fresh air and reducing stress. On the 11th and 12th floor, the semipublic lush green park with workspace, meeting center, and café offers an experience that contrasts with the office environment. A wooden deck path guides you through the park to seating areas embedded in green.
由MOSS(可持续空间制造商)进行的绿色设计,其灵感来自于亚速尔群岛的植物群。花园包括50多种树木和灌木,1500种植物,甚至还有一条潺潺的小溪。有机的形状。巧妙交替的立面网格与建筑的透明腰部形成了引人注目的对比,使公园充满了日光。室内公园顶部和底部的雕塑式设计的边缘遵循景观的起伏,从外部延伸到内部。在种植方案的指导下,12层的夹层有机地围绕独立的核心展开,提供室内公园和城市的全景。
The green design by MOSS (Makers of Sustainable Spaces) is inspired by the flora of the Azores. The garden includes over 50 trees and shrubs, 1,500 plants, and even a babbling stream. Organic shapes. The subtly alternating façade grid provides a compelling contrast to the transparent waist of the building flooding the park with daylight. The sculpturally designed edges at the top and bottom of the indoor park follow the undulations of the landscape and extend from the outside to the inside. Guided by the planting scheme, the 12th-floor mezzanine organically unfolds around the freestanding core offering panoramic views of the indoor park and the city.
可持续和智能建筑。
在中央公园,可持续性超出了室内公园的范畴。这座23层高的建筑具有最高的可持续性标准,获得了英国建筑性能评估体系的优秀设计证书,并以每层约1300平方米的灵活办公楼层来满足当前和未来的需求。带有智能外墙和光传感器的智能技术有助于创造舒适的室内气候和用户舒适度。在能源消耗方面,中央公园有望成为 "巴黎证明",从而领先于巴黎气候目标,即到2050年实现能源中立化。嵌入《论坛》中。
Sustainable and smart building. In Central Park sustainability goes beyond the indoor park. The 23-storey building has the highest standards of sustainability with a BREEAM Excellent design certificate and responds to current and future demands with flexible office floors of around 1,300 sqm each. Smart technology with smart facades and light sensors contribute to a pleasant indoor climate and user comfort. Central Park is expected to be ‘Paris Proof’ in terms of energy consumption and thereby ahead of the Paris climate goals of achieving energy neutrality by 2050. Embedded in The Forum.
中央公园的双高底层与乌特勒支中央车站周围的高架景观广场The Forum无缝连接。凹陷的公共基座上有办公大厅、商业空间和咖啡馆,顺着步行道流畅地移动。中央公园的青铜色外墙与GROUP A设计的 "论坛 "的土黄色材料相呼应,增加了温暖和优雅的感觉。中央公园与The Forum平稳过渡,与乌特勒支中央车站、中央商务区和市中心都有良好的联系。由于其在荷兰中心的战略位置,中央公园的交通非常便利。
Central Park’s double-height ground floor connects seamlessly to The Forum, an elevated landscaped square around Utrecht Central Station. The recessed public plinth with office lobby, commercial space, and café, follows the walking path in a fluid motion. In tune with The Forum’s earthy palette of materials, also designed by GROUP A, Central Park’s bronze-coloured façade adds warmth and elegance. With its smooth transition to The Forum, Central Park is well connected to Utrecht Central Station, Central Business District, and the city centre. Due to its strategic location in the center of the Netherlands, Central Park is easily accessible.
区位图
平面图
建筑师:GROUP A
地点:荷兰
面积:31596 m²
年份:2021
推荐关注·专业平台
新材料、新做法、新知识
本资料声明:
1.本文为建筑设计技术分析,仅供欣赏学习。
2.本资料为要约邀请,不视为要约,所有政府、政策信息均来源于官方披露信息,具体以实物、政府主管部门批准文件及买卖双方签订的商品房买卖合同约定为准。如有变化恕不另行通知。
3.因编辑需要,文字和图片无必然联系,仅供读者参考;
—— 作品展示、
访谈、
招聘
——
搜建筑·矩阵平台
合作、宣传、投稿
请加
推荐一个
专业的地产+建筑平台
每天都有新内容
{{item.text_origin}}


