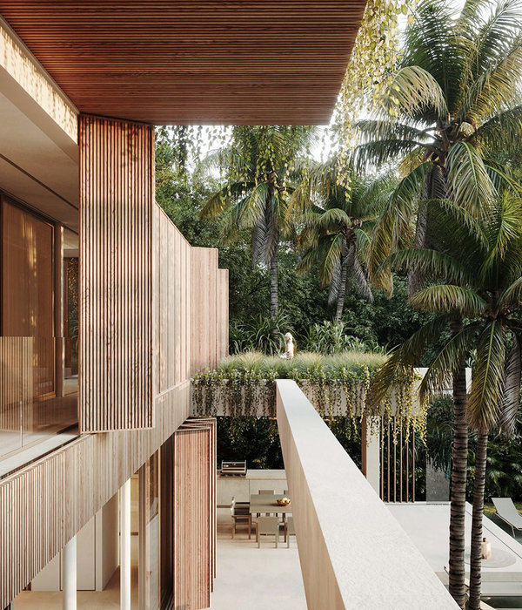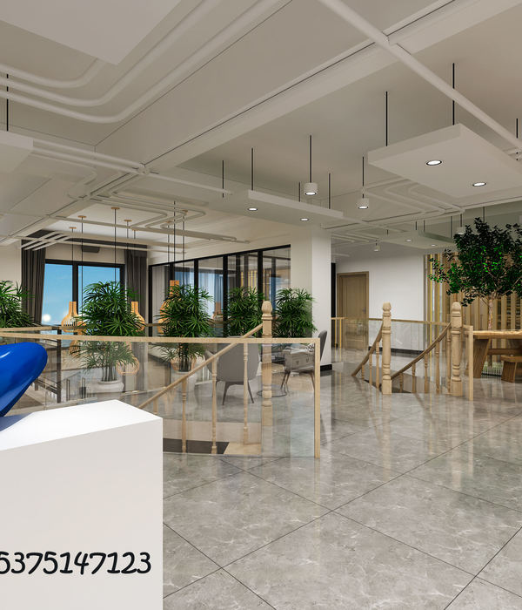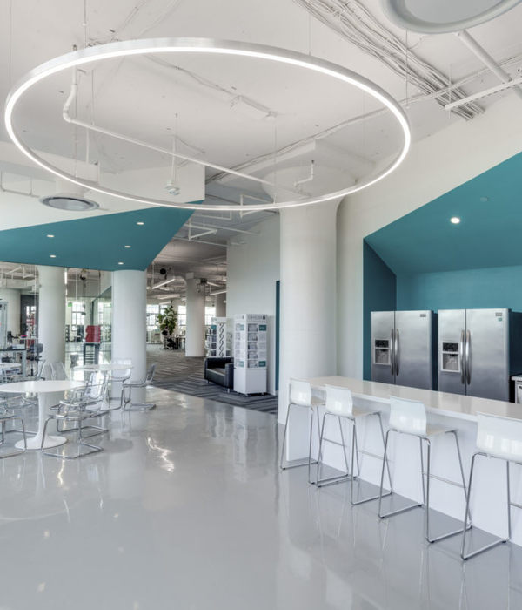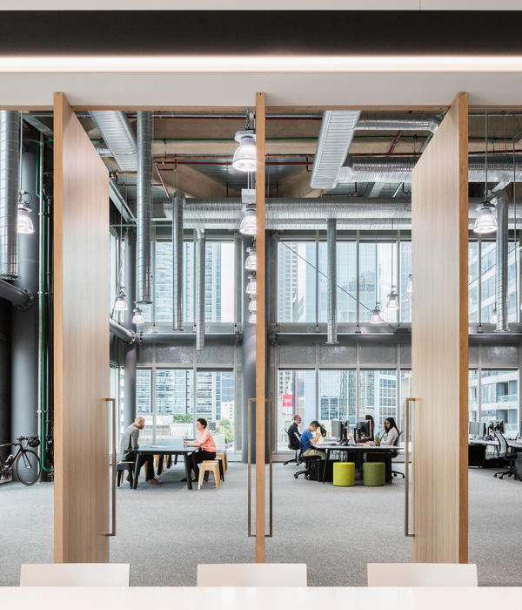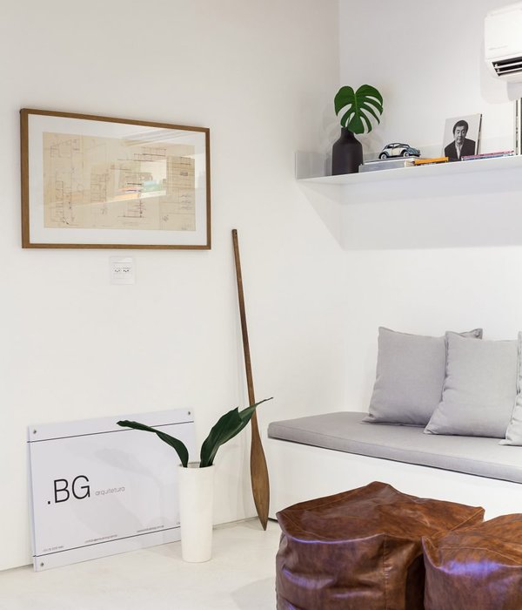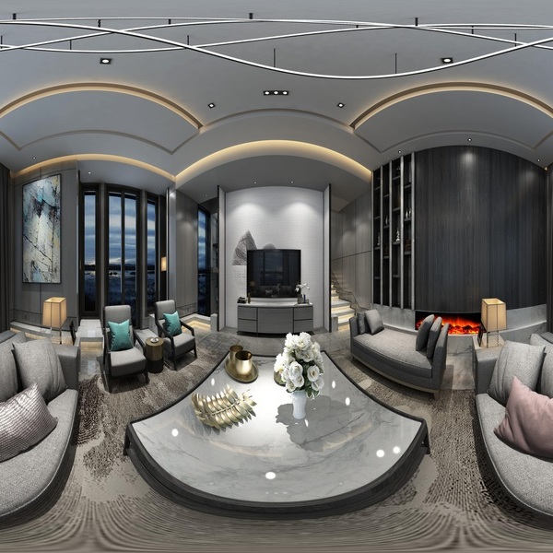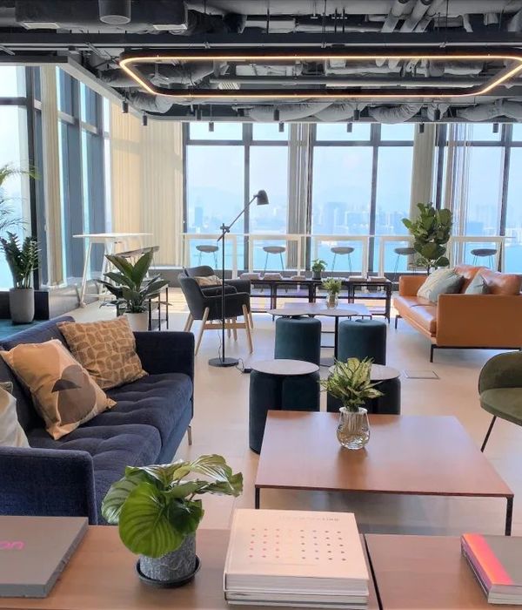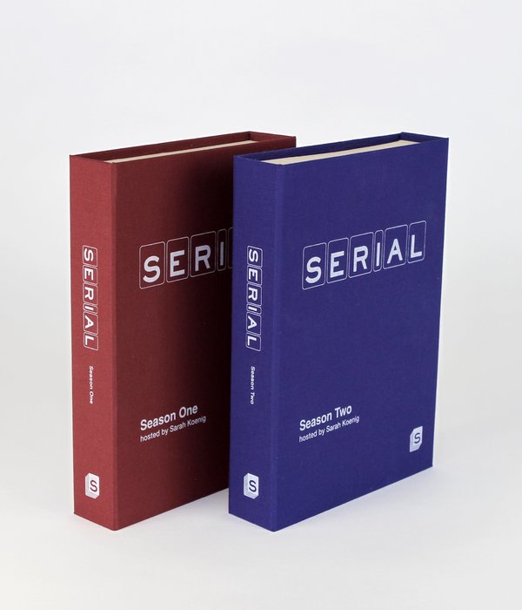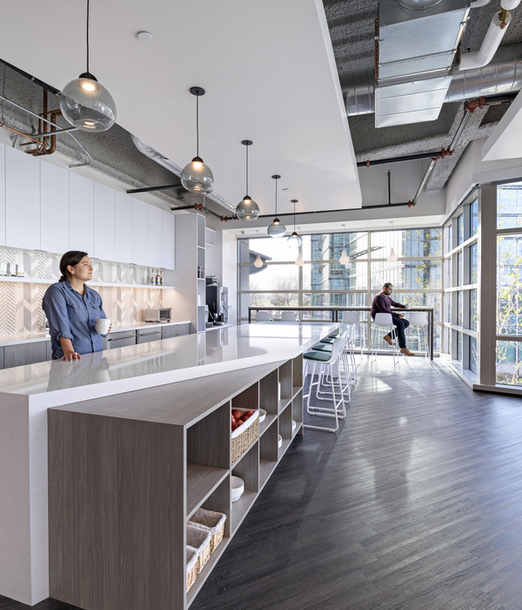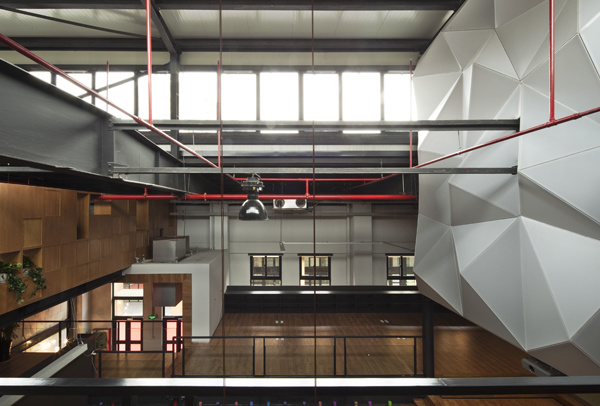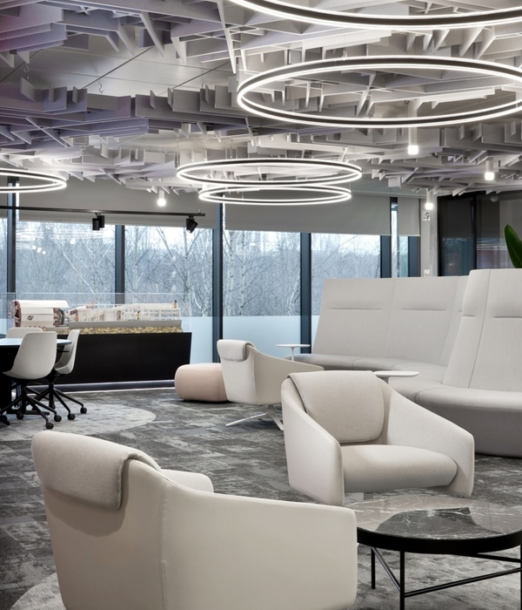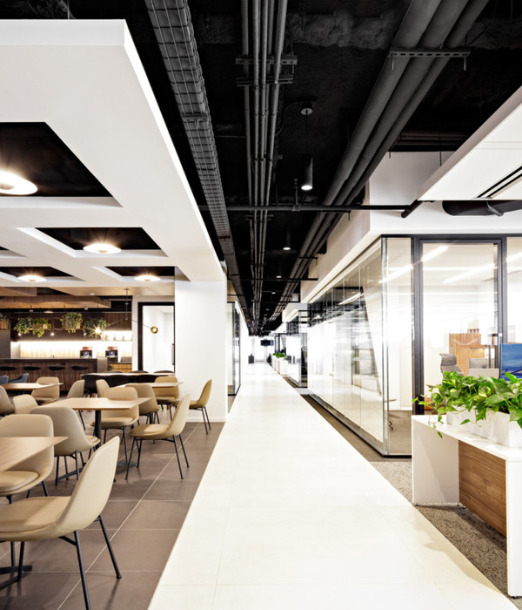Autodesk 波特兰办公室设计-- 融合地方特色的创新工作空间
架构师提供的文本描述。Autodesk的新的波特兰办公室应该有一个和它的位置一样引人注目的身份-Towne存储大楼,这是伯恩赛德桥头堡的一座翻新的历史仓库。Mackenzie的设计团队与Autodesk和ThinkJoule的品牌策略师密切合作,通过当地环境的视角来解读Autodesk品牌。工作场所旨在通过精心设计的舒适空间来吸引和留住人才,以促进参与、互动和真正的集体认同。
Text description provided by the architects. Autodesk’s new Portland office deserved an identity as compelling as its location—the Towne Storage building, a renovated historic warehouse at the Burnside Bridgehead. Working closely with Autodesk and the brand strategists at Think Joule, Mackenzie’s design team interpreted the Autodesk brand through the lens of local context. The workplace is designed to attract and retain talent through carefully thought-out amenity space that fosters engagement, interaction, and an authentic collective identity.
Text description provided by the architects. Autodesk’s new Portland office deserved an identity as compelling as its location—the Towne Storage building, a renovated historic warehouse at the Burnside Bridgehead. Working closely with Autodesk and the brand strategists at Think Joule, Mackenzie’s design team interpreted the Autodesk brand through the lens of local context. The workplace is designed to attract and retain talent through carefully thought-out amenity space that fosters engagement, interaction, and an authentic collective identity.
© Christian Columbres Photography
基督教哥伦布摄影

协作室和会议空间受到小型房屋运动的启发,使用了反映中央东区社区工业历史的材料调色板,并融合了当地制造商的工作。波特兰的文化主题贯穿于整个工作场所,向城市的工匠、城市地标、地理和历史致敬。
Collaborative rooms and meeting spaces are inspired by the tiny house movement, using a palette of materials reflective of the Central Eastside neighborhood’s industrial history, and incorporating the work of local makers. Portland cultural motifs are woven throughout the workplace, paying homage to the city’s artisans, urban landmarks, geography, and history.
Collaborative rooms and meeting spaces are inspired by the tiny house movement, using a palette of materials reflective of the Central Eastside neighborhood’s industrial history, and incorporating the work of local makers. Portland cultural motifs are woven throughout the workplace, paying homage to the city’s artisans, urban landmarks, geography, and history.
© Christian Columbres Photography
基督教哥伦布摄影

参与该项目的当地艺术家和工匠的群体多种多样,从可持续地利用打捞材料的社区制造者到为公共地区制作野餐桌的退休夫妇。当地来源的材料包括从威拉米特河对岸的百年磨坊回收的道格拉斯杉木。
The diverse group of local artists and artisans on the project ranged from neighborhood makers working sustainably with salvaged material to a retired couple who crafted picnic tables for communal areas. Locally sourced material included Douglas Fir reclaimed from Centennial Mills, just across the Willamette River.
The diverse group of local artists and artisans on the project ranged from neighborhood makers working sustainably with salvaged material to a retired couple who crafted picnic tables for communal areas. Locally sourced material included Douglas Fir reclaimed from Centennial Mills, just across the Willamette River.

在Autodesk的使命和标语“制造任何东西”的启发下,设计团队遵循了“想法进入形式”的概念,并在到达时通过雕塑楼梯展示了这一概念。已完成的环境是通过Autodesk设计和可视化工具实现的,包括RESTAP、红外工控机、Autodesk 3 DS MAX、Revit和Revit Live。欧特克的创新与波特兰中央东区的制造文化融合,是新工作场所的决定性特征,也是持续创新的坚实基础。
Inspired by Autodesk’s mission and tagline “Make Anything,” the design team followed a concept of “ideas into form,” illustrated at arrival to the building by the sculptural stair. The finished environment was achieved through Autodesk design and visualization tools, including ReCap, InfraWorks, Autodesk 3 dS Max, Revit, and Revit Live. The fusion of Autodesk’s innovation with the maker culture of Portland’s Central Eastside is the defining characteristic of the new workplace, and a great foundation for continued creativity.
Inspired by Autodesk’s mission and tagline “Make Anything,” the design team followed a concept of “ideas into form,” illustrated at arrival to the building by the sculptural stair. The finished environment was achieved through Autodesk design and visualization tools, including ReCap, InfraWorks, Autodesk 3 dS Max, Revit, and Revit Live. The fusion of Autodesk’s innovation with the maker culture of Portland’s Central Eastside is the defining characteristic of the new workplace, and a great foundation for continued creativity.
© Christian Columbres Photography
基督教哥伦布摄影
















