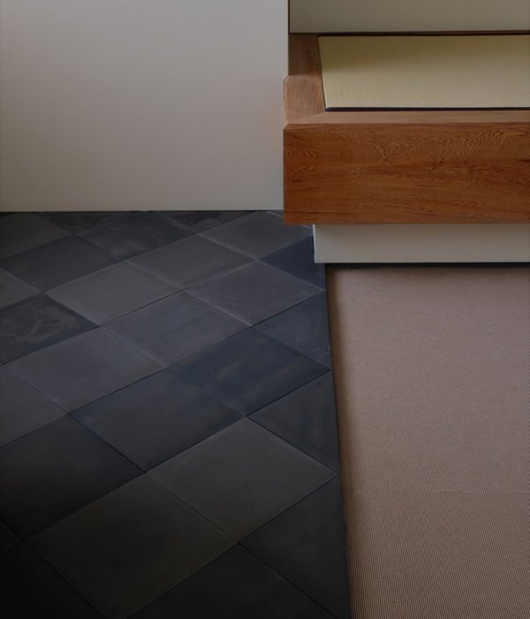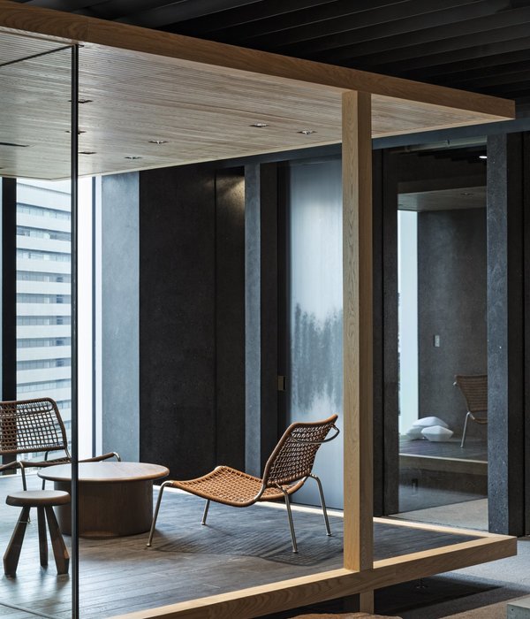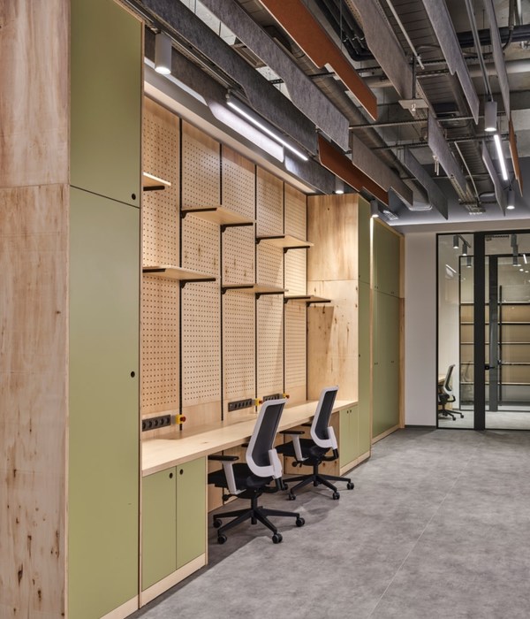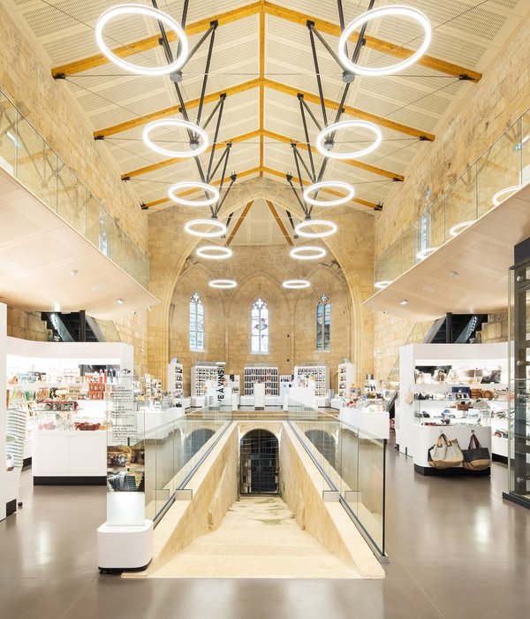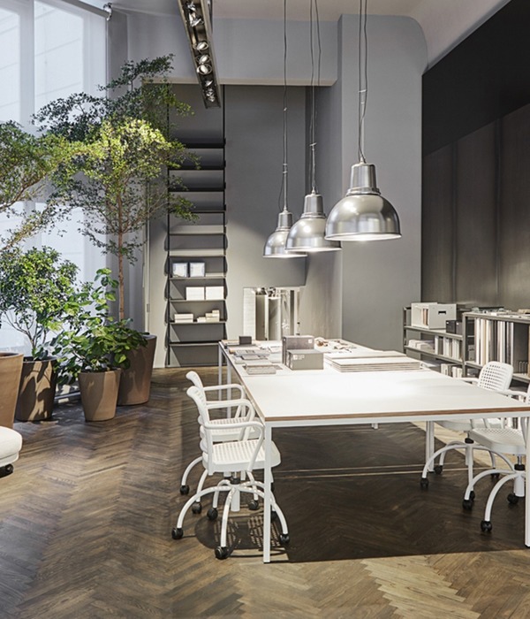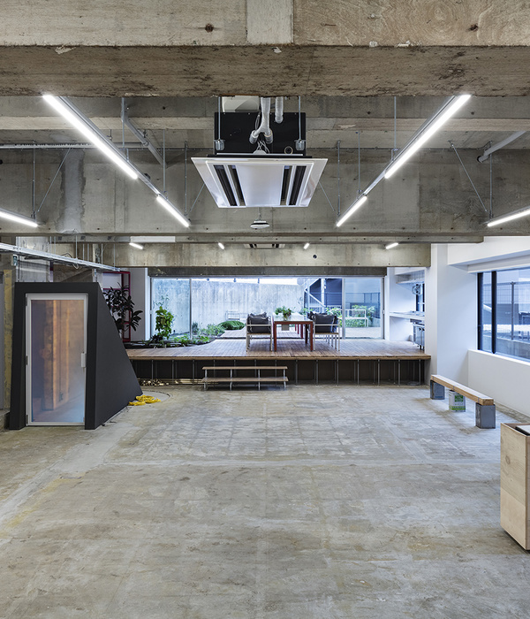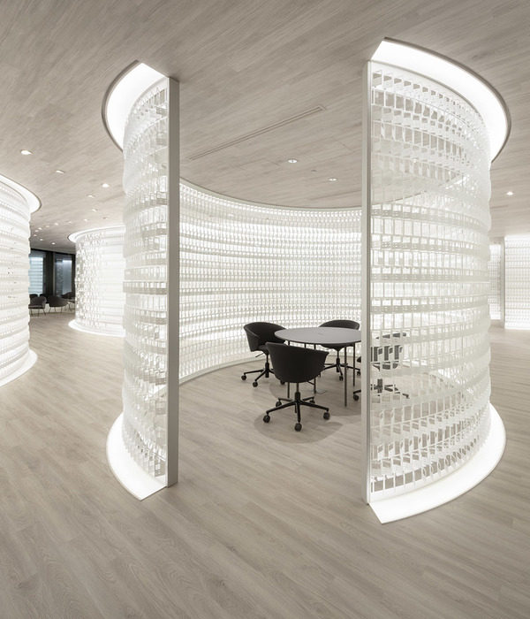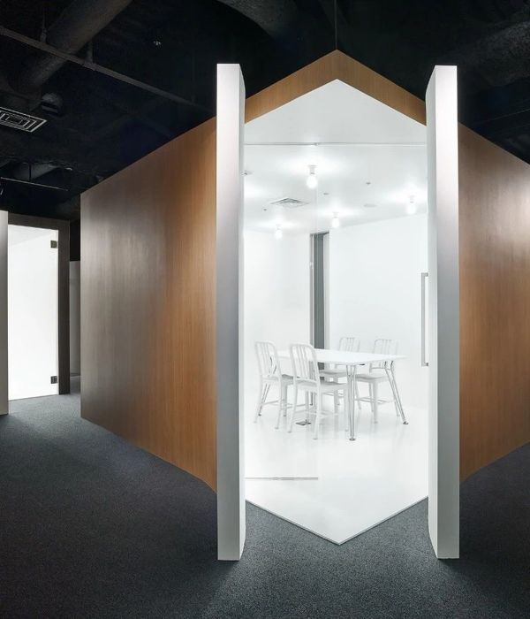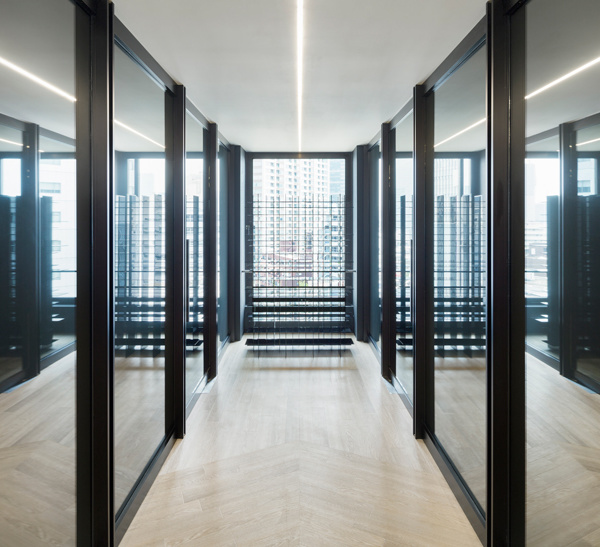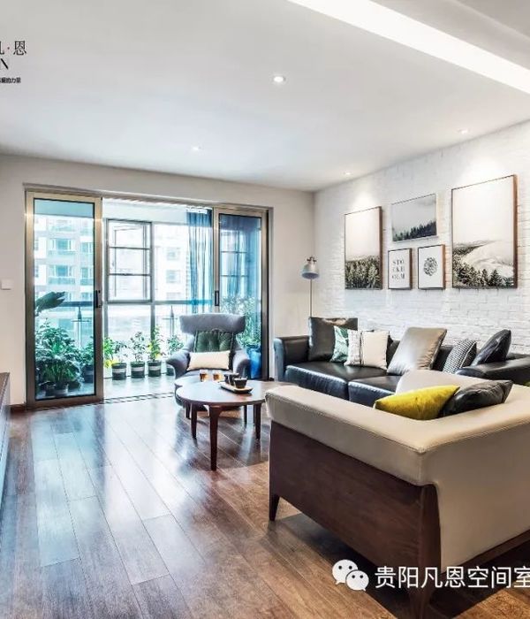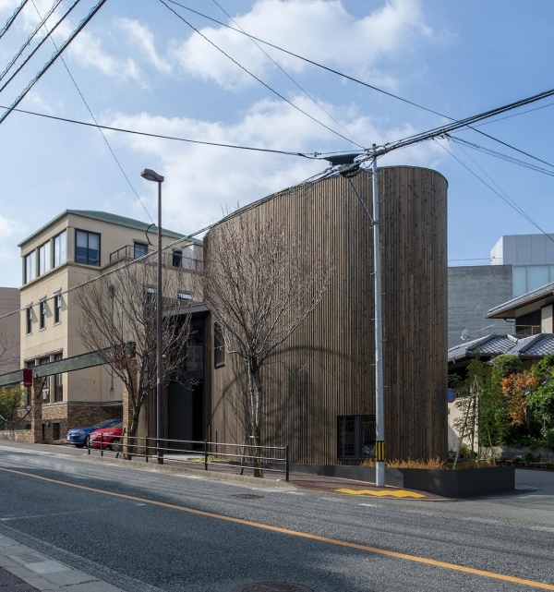新与旧
© creatAR Images
新落成的漕河泾光启园位于闵行区,面朝绿树成荫的街道,被周边住宅区和工业园区所萦绕,并以其结构清晰的白色立面与周遭环境形成鲜明对比。
Opening-up to tree-lined streets and surrounded by diverse residential and industrial quarters of Minhang District, the recently completed Guangqi Park stands out with its stark contrast of white, clearly structured facades.
熠熠生辉的银白外立面
© creatAR Images
gmp与业主漕河泾新兴技术开发区联合发展有限公司一向保持良好的合作关系,在此之前gmp已在漕河泾区域完成了多个项目。漕河泾光启园为2014年竞赛获奖项目,设计任务从概念设计一直延续到方案落地。
After a winning competition entry in 2014, Caohejing Hi-Tech Park Development Co., Ltd, our long-standing client, with whom gmp already implemented several projects in the area, had commissioned us with the design and implementation of this new office park.
绿茵环绕下的光启园 © creatAR Images
在园区布局上,一个单独的正方形体量,与一个两两结合的正方形体量,沿着下沉庭院和宽敞的绿地有机分布。
One single and two combined square-shaped building volumes are arranged along deep yards and spacious green.
鸟瞰图
© creatAR Images
模型图 © gmp Architekten
方案概念生成
© gmp Architekten
在每个建筑体量中,正方形核心筒由四个用作办公空间的体块围合,模拟了“风车”的基本形态。四个办公体块的全玻璃立面增强了建筑物的开放性。
Each square building core is surrounded by four compartments of office floor spaces, each facing with a fully glazed façade to a different direction, following the principle of a windmill.
日景与夜景
© creatAR Images
建筑群错落有致,顶部设有绿色屋顶平台,层数由5到8层不等,这种高低错落感也与周遭环境的多样化特征产生了对话。
Staggered in varying heights from 5 to 8 floors, the building compartments allow for green roof terraces and correspond in height to the diversified character of the surroundings.
日景与夜景 © creatAR Images
建筑外立面有两个主要特征:点状固定玻璃且通风性能良好的幕墙体系,拓展了面向社区的景观视野;三角形的白色铝合金板框住整片玻璃幕墙,铝合金板如同翅膀从外立面突出56厘米。
The façades are composed by two main features: With an outer layer of point-fixed glazing, outer ventilated double layer facades form large scale windows to the neighborhood in each direction. The fully glazed façade areas are framed by triangular shaped white aluminum fins that protrude 56cm from the glass façade.
日景与夜景
© creatAR Images
这种垂直竖向、雕塑一般的框架元素在每个建筑体块中反复出现,框架或延伸到地平面,或被抬高至一定高度,以便在首层设置出入口。
This vertical, sculptural frame element is repeated as a sequence along the full length of each building compartment, with the frames either reaching to the ground or lifted to allow for entrance areas on ground level.
框架元素
© creatAR Images
铝合金翅片的位置间隔设置了穿孔板,由此构成了自然通风系统的一部分。
Every other aluminum fin features perforated aluminum panels with integrated natural ventilation.
铝合金穿孔饰面 © creatAR Images
每个垂直翅片都由安装在玻璃和铝板交接处的LED灯进行照明,LED灯创造了线性的直接照明效果,同时也间接照亮了相邻翅片的倾斜铝板。
Each vertical fin is illuminated by linear LED strips integrated into the 90-degree corner between glazing and aluminum cladding. By this, the LED strips create a direct linear lighting effect and at the same time illuminate the sloped aluminum panels of the adjacent fin.
LED灯的线性照明效果 © creatAR Images
两座大楼的招商入驻已经全部完成,与漕河泾近期的其他办公园区一样,将成为蓬勃发展的国际企业总部。建筑附属的景观资源均与周边社区共享,为市民们提供了绿意盎然的休闲活动场地,极大提升了邻里空间品质。
Both buildings are already fully occupied, serving as head quarters for thriving international businesses. As common in Caohejing’s recent office park projects, the landscaped park around the buildings is freely accessible and provides plazas and recreational space for the entire neighborhood.
电梯厅 © Fanny Hoffmann-Loss
大厅 © Fanny Hoffmann-Loss
2020年10月,漕河泾光启园正式被美国绿色建筑委员会(USGBC)授予LEED建筑设计与施工(CORE AND SHELL DEVELOPMENT)金级认证。
In October 2020, Caohejing Guangqi Park was officially awarded LEED gold certification for CORE AND SHELL DEVELOPMENT by the US Green Building Council (USGBC).
设计:曼哈德·冯·格康和尼古劳斯·格茨以及玛德琳·唯斯
项目负责人:苗笛 ,李肇颖 ,Michael Munz ,郝星环
设计团队:陈威,钱烈, 刘凌雪,钱铄,张方籍
中国项目管理:蔡磊,萨晓东, 屈梦璇
Design Meinhard von Gerkan und Nikolaus Goetze mit Magdalene Weiß
Teamleaders Di Miao-Weichtmann,Li Zhaoying,Michael Munz,Hao Xinghuan
Design Team Chen Wei, Qian Lie, Liu Lingxue, Qian Shuo, Zhang Fangji
Project Management China Cai Lei, Sa Xiaodong,Qu Mengxuan
总平面图 © gmp Architekten
首层平面图 © gmp Architekten
标准层平面图 © gmp Architekten
立面图 © gmp Architekten
立面图 © gmp Architekten
剖面图 © gmp Architekten
{{item.text_origin}}

