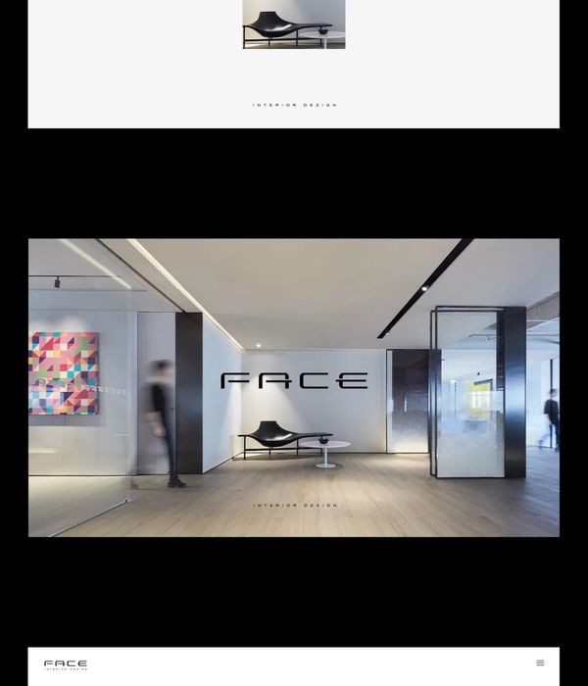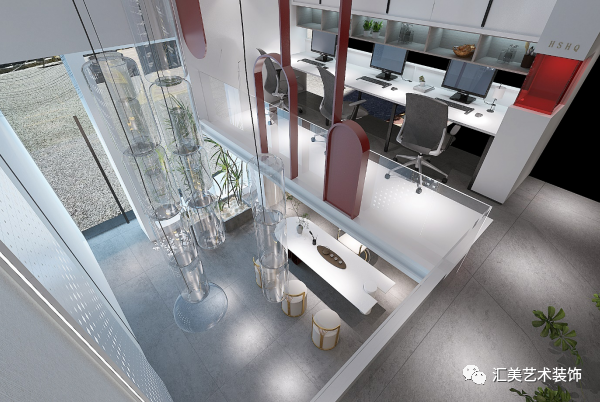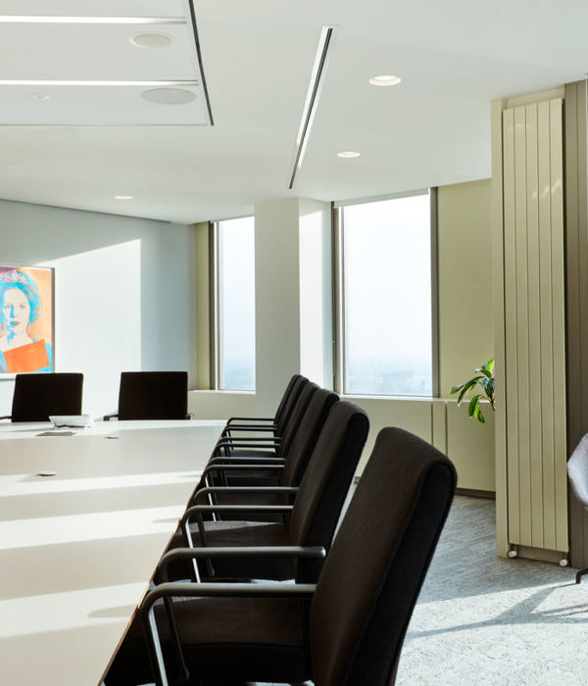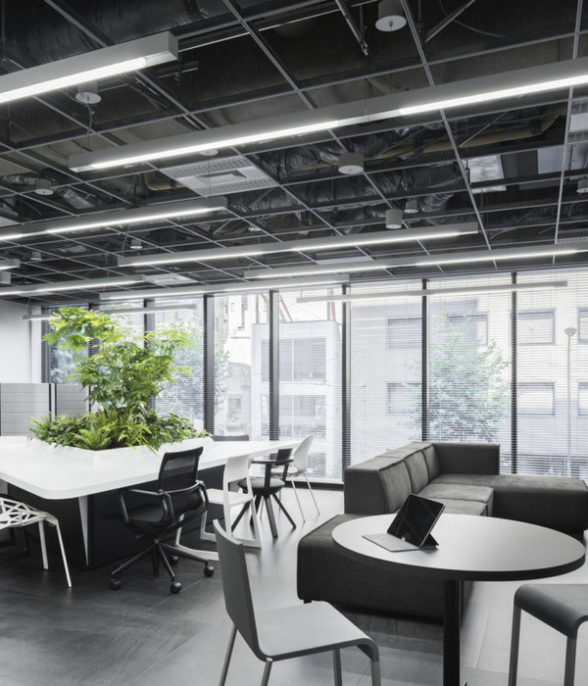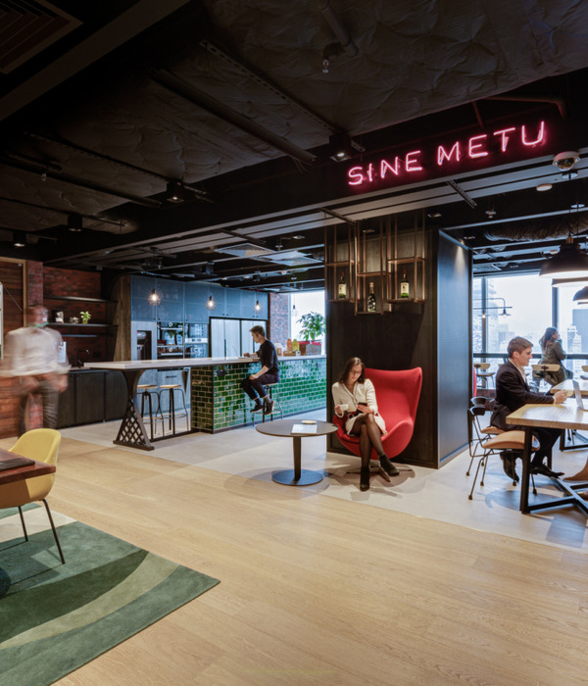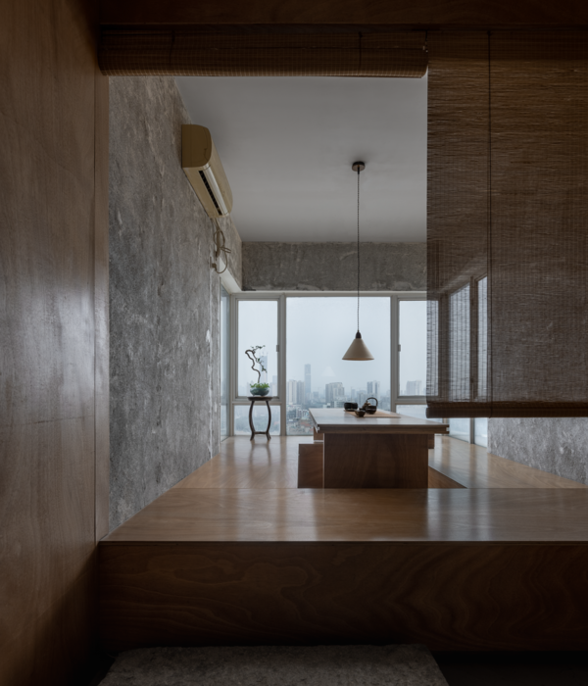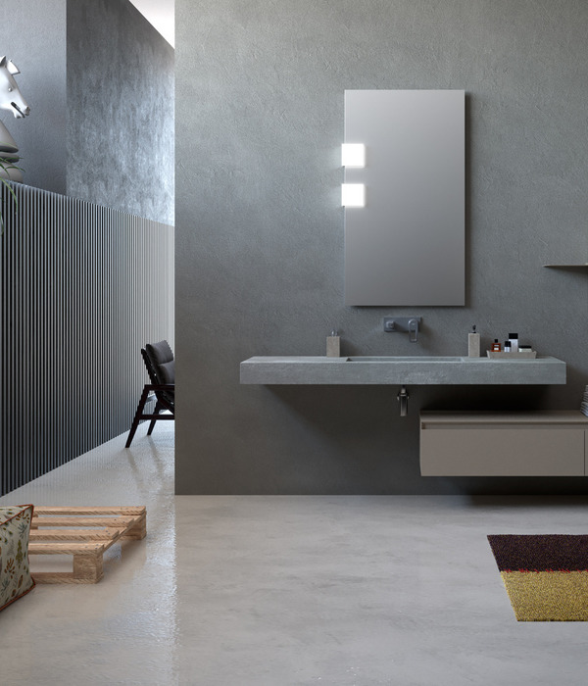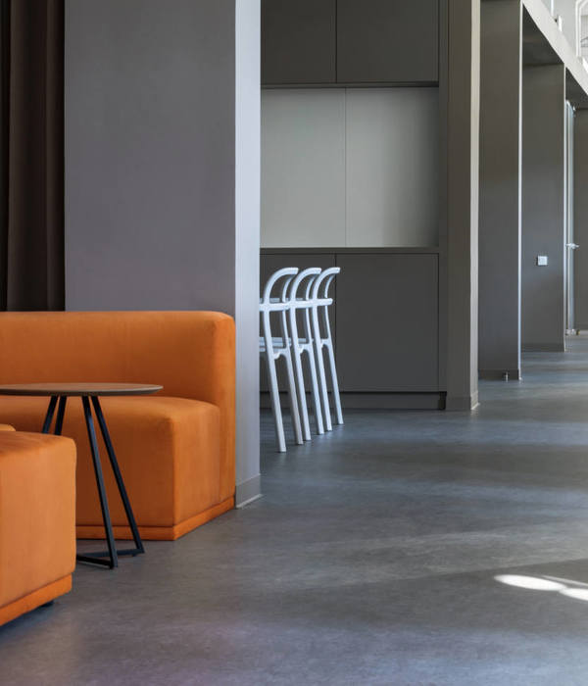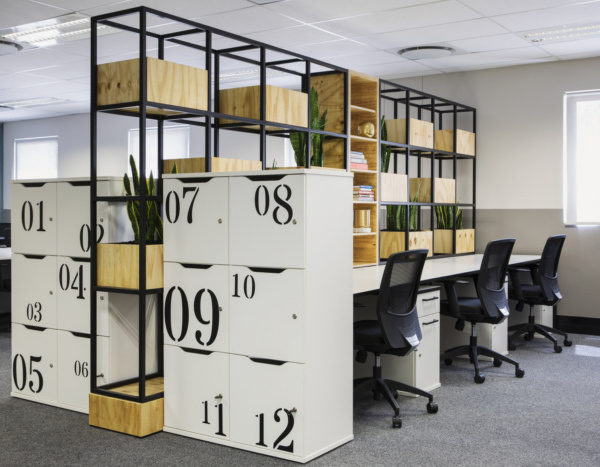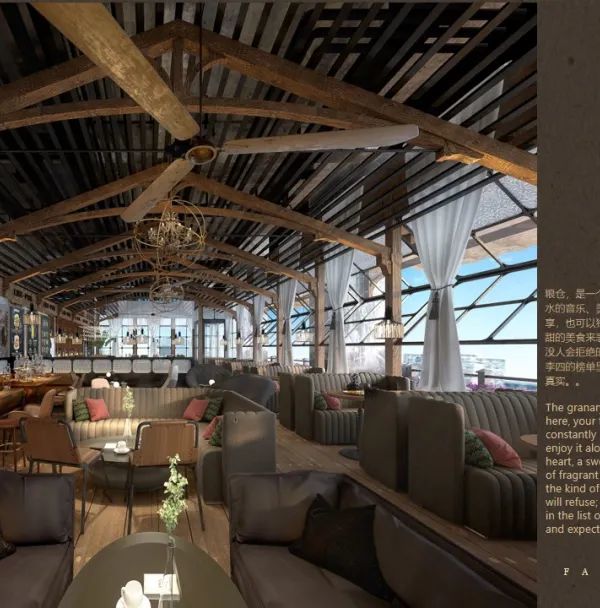作为宝可梦的三大创始公司之一,Creatures Inc.公司主要担任宝可梦集换式卡牌游戏和宝可梦电子游戏系列衍生的数字游戏研发,以及宝可梦3D建模和动作设计制作。本次设计旨在为该公司的新办公室设计一个入口和会议空间。
As one of the three companies that originated Pokémon, Creatures Inc. engages mainly in the development of Pokémon Trading Card Game, digital games development that derives from the Pokémon video game series, and the production of 3D modeling and motion design of Pokémon. The project was to design an entrance and meeting space for their new office.
▼项目概览,Overall view
宝可梦集换式卡牌游戏自1996年10月发行以来一直受到全世界粉丝的喜爱。这些卡牌由一整面精心印制的大型纸张切割而来,单个尺寸为63mm x 88mm,其特别之处在于,每张卡牌都汇聚了充满创造性的想法和情感价值。因此,办公室的内部设计也自然而然地延续了卡牌制作过程所使用的语汇。
Since its release in October 1996, Pokémon Trading Card Game has long been loved by fans worldwide. The cards are manufactured by first printing a large sheet with a constellation of elaborate designs, which is then cut into small pieces of 63 mm width by 88 mm length. What makes the cards so special is that every piece is filled with creative ideas with a touch of emotional value. Thus, the interior design of the office naturally came to reference such vocabulary from the manufacturing process of the cards.
▼宝可梦卡牌元素按照原尺寸融入弧形钢板墙,An abstract graphic pattern expressing the characteristics of Pokémon Trading Cards in their original size was engraved onto a 2.3 mm thick steel sheet
▼墙壁近景,Close-up view to the curved wall
为了展现宝可梦卡牌的原始尺寸特征,设计师利用激光切割机在2.3mm厚的钢板上切割出抽象的图形,并将每个元素手动弯曲成不12种不同的角度,以此来控制使用者的视角,同时增加空间的质感。除了一般的卡牌外,还设置了9种不同的“能量卡牌”,作为隐藏在空间中的“秘密事物”。
▼设计示意,Design sketch
An abstract graphic pattern expressing the characteristics of Pokémon Trading Cards in their original size was engraved onto a 2.3 mm thick steel sheet with a laser cutter. After being cut out into the card shape, each piece was bent manually at twelve different angles so as to control the users’ views while adding texture to the space. In addition to the normal card designs, there are nine types of Energy cards as “secret items,” each hidden in the interior.
▼立体的“卡牌”,The three-dimensional “Cards”
▼隐藏的“能量卡牌”,The hidden Energy cards
▼空间设计融入展览元素,Exhibition pieces are integrated into the space design
▼室内细节,Interior detailed view
从布局上看,该办公室并未采用传统的矩形空间和家具,而是以弧形的墙壁界定出不同形状和大小的区域。每张桌子都有着原始的有机形式,让使用者能够根据会面的形式或参与者的数量来调整布局。
The layout is not of a conventional office with rectangular tables in rectangular rooms. The spaces come in different shapes and sizes, composed of curved walls. Furthermore, creating every table with an original organic form allows users to adjust the layout according to the meeting format or the number of participants.
▼弧形的墙壁界定出不同形状和大小的区域,The spaces come in different shapes and sizes, composed of curved walls
设计概念的灵感源于Creatures公司原始logo的设计历史,旨在表达生物通过适应环境和情况而不断进化的过程,以及与之相一致的公司发展理念。设计者希望在办公环境中反映出这样的观点和情绪。
▼设计示意,Design concept
The concept was inspired by the story behind the multiple organic shapes incorporated into the original logo of Creatures Inc. It expressed how living beings evolved by adapting to the environment or circumstances and how the company aims to keep being like them. The design is the outcome of striving to reflect such sentiment in the office environment.
▼会议室,Meeting room
▼会议室内部,Meeting room interior view
Client: Creatures
Collaborator:
Yuko Hata
mado
Hsieh Hui-Hsi
Madoka Takeuchi
Photographer: Takumi Ota
{{item.text_origin}}


