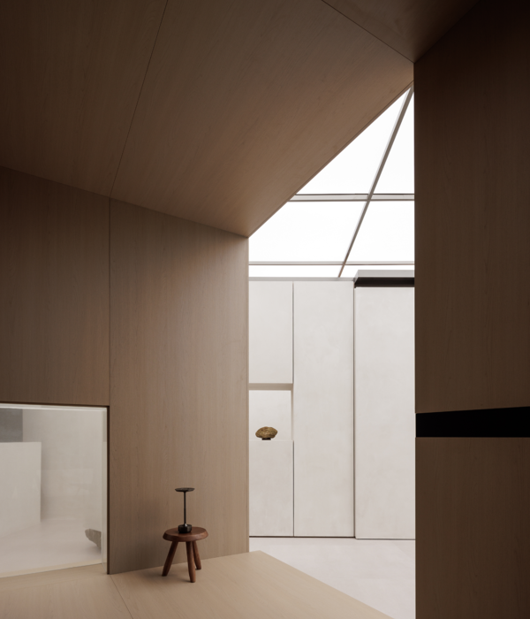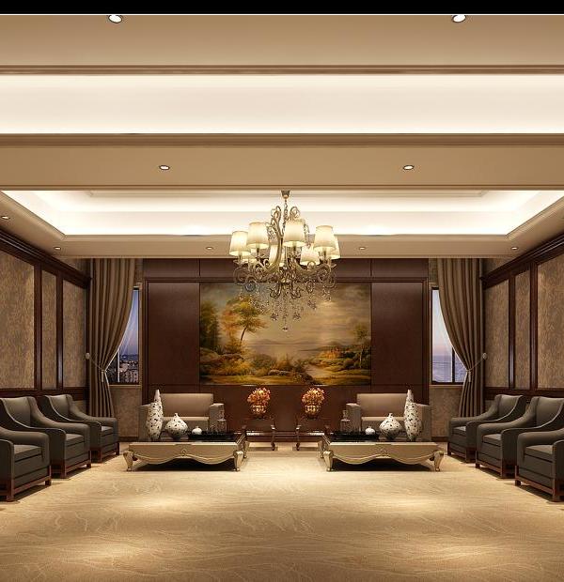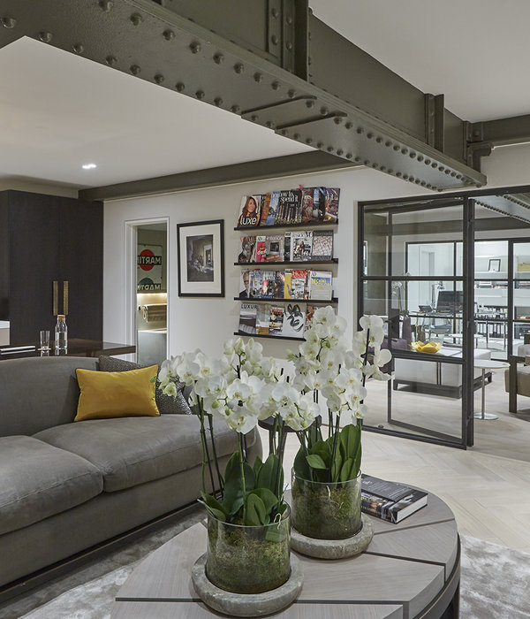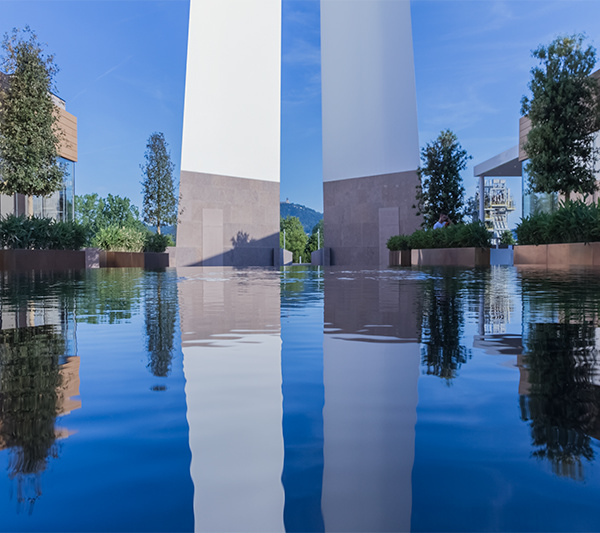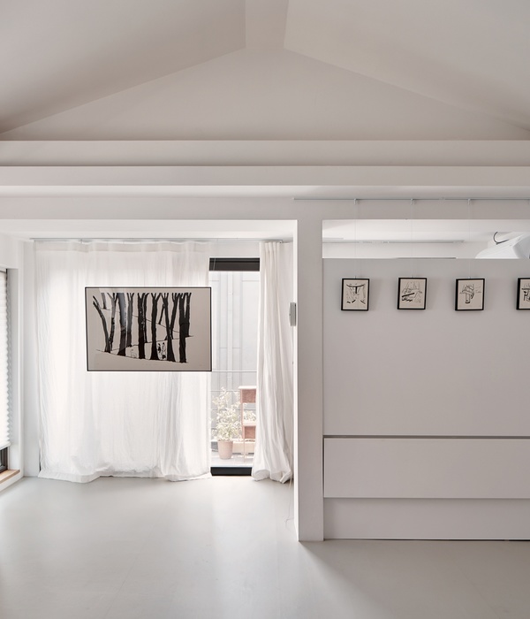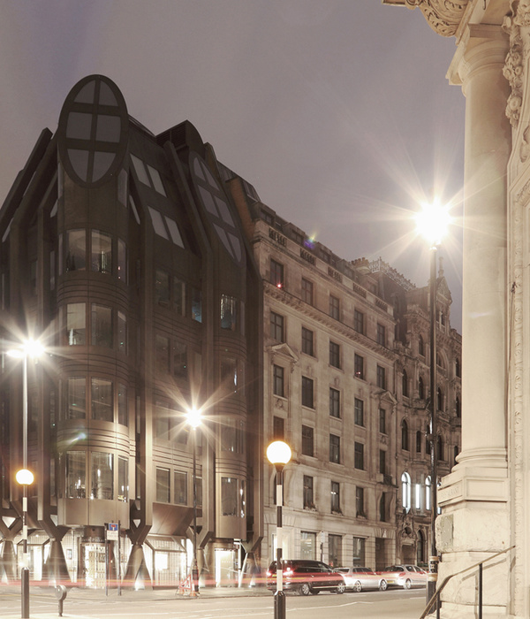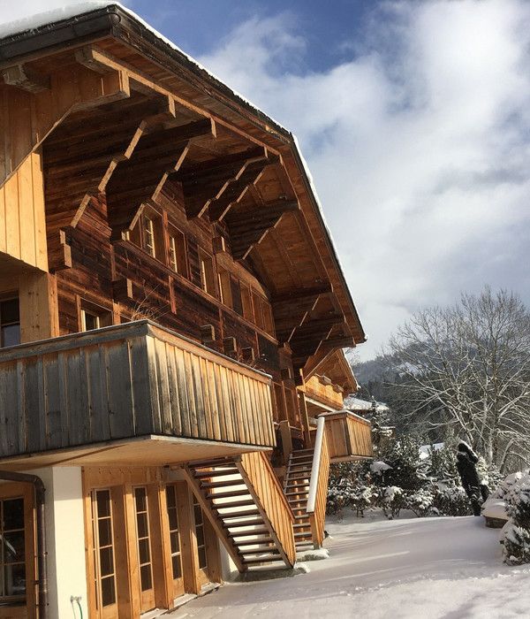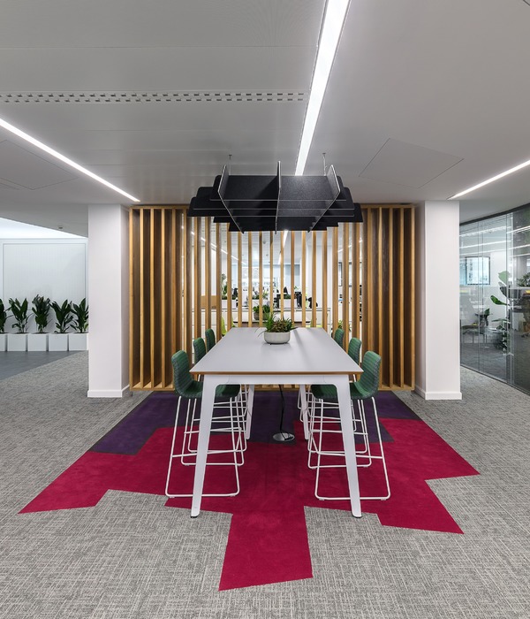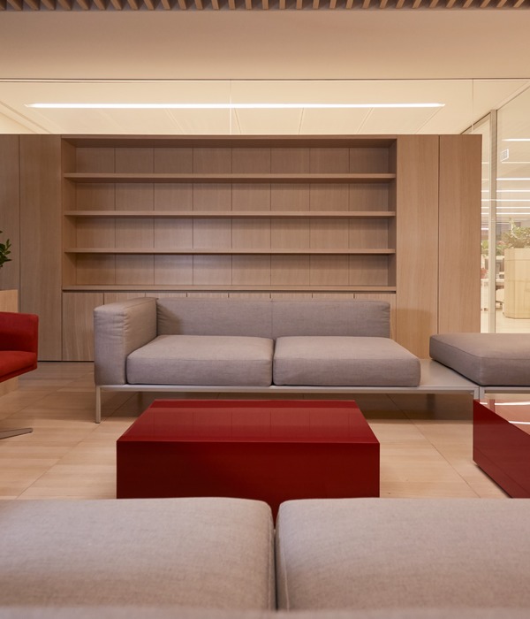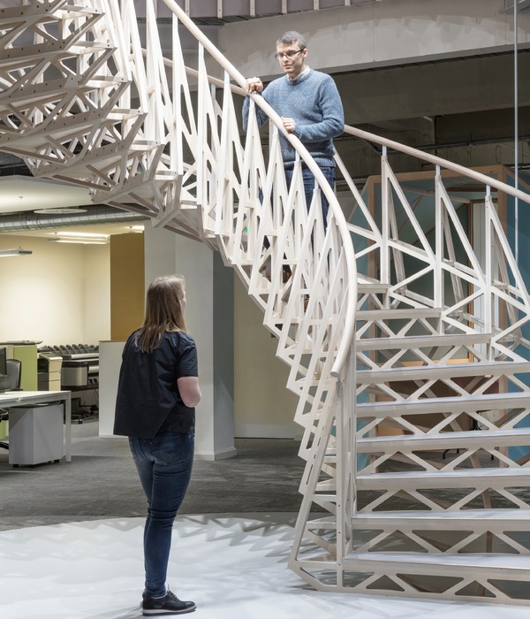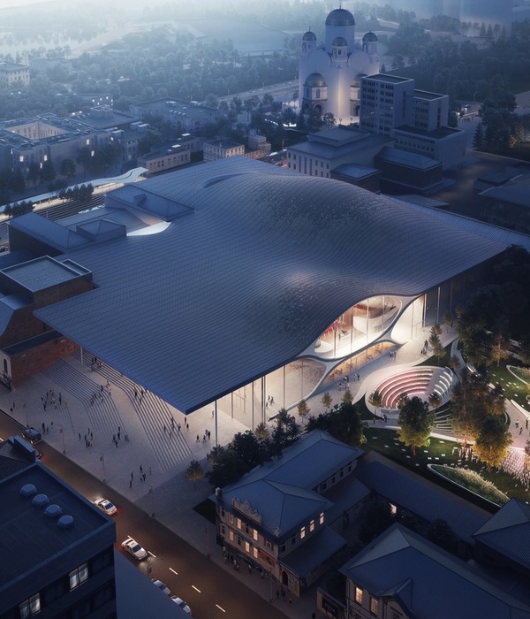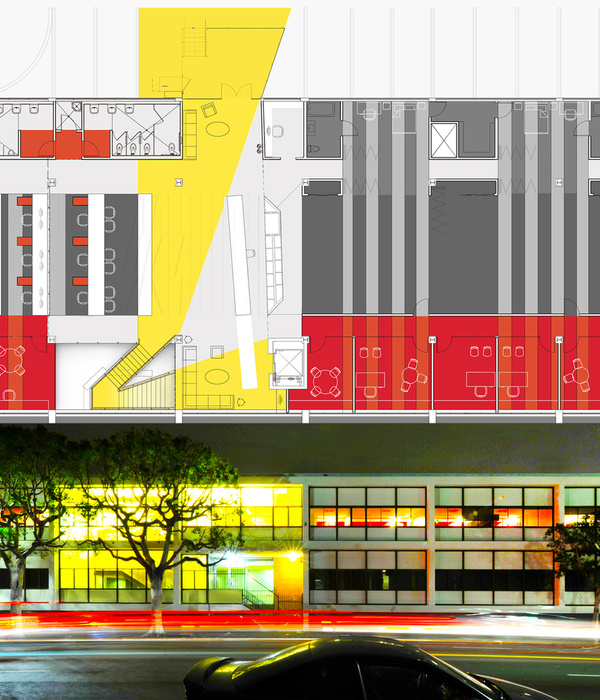The design of Pernod Ricard's new Hong Kong offices brings meaning and expression to the renown spirits company's mission, giving staff and visiting customers a sense of conviviality around every corner.
M Moser Associates was trusted with the office design for global beverage company, Pernod Ricard, located in Hong Kong.
Undertaking a major transformation to introduce new ways of working in its Asia headquarters, Pernod Ricard, one of the world’s leading premium spirits companies, needed to bring its convivialist personality and culture to life with a more socially connected and immersive brand experience for staff and visiting customers.
We supported this transformation with a holistic design-build solution integrating strategy, sustainability, change management, and workplace technology to create a progressive environment that embodies the organisation’s mission of underpinning all moments of celebration.
1. Transparent communication and educational workshops improved employee buy-in throughout this progressive transformation.
2. The office embodies Pernod Ricard’s vision as a “creator of conviviality” with a connected journey epitomised by its front of house.
3. Visual design elements from the company’s iconic products create an immersive experience that brings staff closer to Pernod Ricard brands.
4. Flexible configurations, including sit-stand desks and moving furniture, as well as biophilia and wide windows, create a healthy workplace for all.
Downsizing by 33% from one and a half floors to an entire floor plan, Pernod Ricard wanted to shift the narrative away from space reduction by exploring the benefits of this change with its staff and learning valuable insights along the way.
Considering past disruptive experiences with technology in the old office and people’s disparate adeptness with it, we organised 11 separate technology training sessions on the new, cutting-edge digital solutions integrated across the workplace, including facial recognition, guest check-in management and meeting room booking systems, sit-stand desks, and portable devices allowing seamless transitions between workstations.
Despite being in the business of selling “moments of conviviality”, Pernod Ricard’s previous office hindered cross-department communication and social interactions, leaving ample room for improvement for its once-siloed departments to connect with one another.
We designed the office from the perspective of Pernod Ricard customers and staff to facilitate meaningful human connections, with the front of house as the pinnacle of all celebrations. This approach helped to create a work environment that spatially speaks to the company’s convivial culture and instils pride in hosting guests and events in-house as opposed to third-party venues.
Driving much of the design inspiration, the company’s values of instilling “conviviality at work” improve efficiency while maximising chances for spontaneous encouters among staff.
With a world-renowned portfolio of premium products, one of our key objectives was to incorporate visual elements from some of Pernod Ricard’s most iconic brands into its meeting spaces with distinct patterns and decors while maintaining consistent subtlety in honour of the company’s modest nature.
Colors, adjusted lighting, furniture, and accessories are integrated and curated in each meeting room to fit a particular brand’s unique identity and cater to the needs of its occupants.
Inspired by the hospitality industry’s most essential need to make its guests feel welcomed the moment they step inside, Pernod Ricard wanted its new office to offer choice and imbue a sense of familiarity and comfort from the outset. Health and wellness are prioritised by locating all meeting rooms around the core of the floor plan, thereby infusing the social hubs and working areas with maximal daylight.
Flexible configurations, including sit-stand desks, fitness and yoga equipment, as well as green walls and other biophilia tactfully placed around the office, contribute to a healthy environment where staff feel engaged and taken care of.
After months of careful planning and collected input from Pernod Ricard leadership and staff, the result embodies the company’s philosophy of facilitating moments of conviviality. This new headquarters improves opportunities to build deeper, more meaningful relationships with customers and inspires collaborative interactions across the organisation.
Design: M Moser Associates
Photography: Harold de Puymorin
20 Images | expand for additional detail
{{item.text_origin}}

