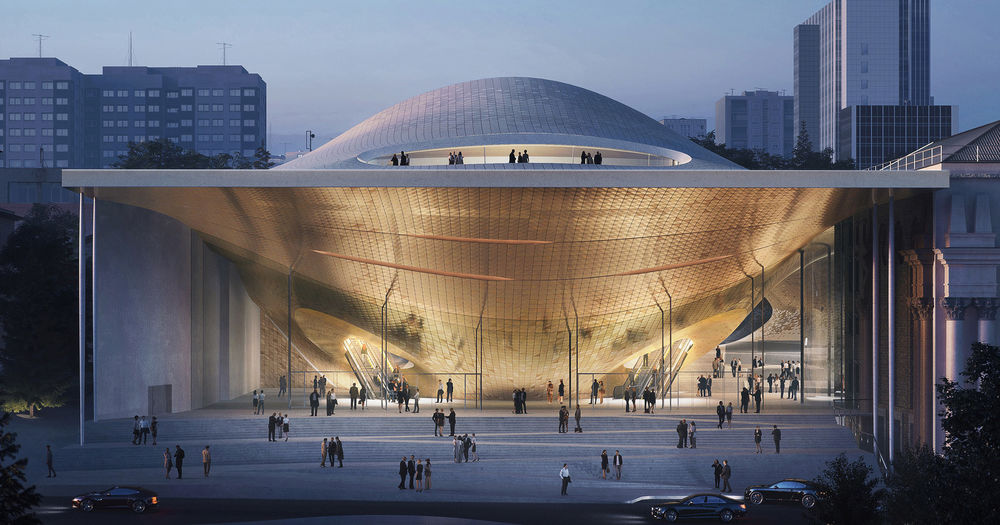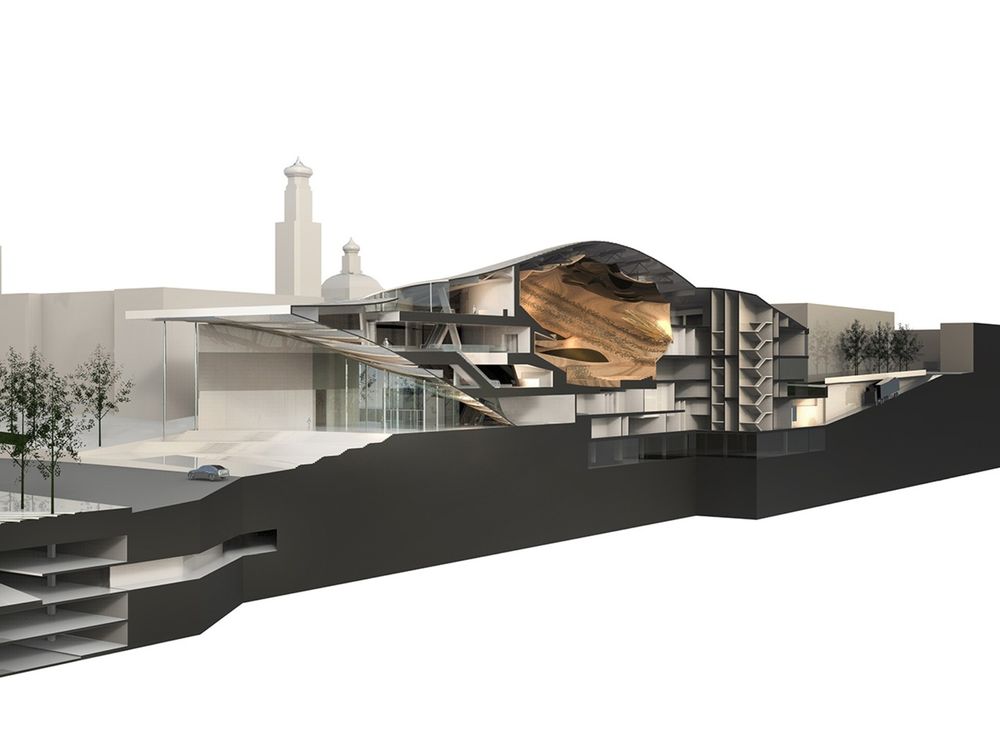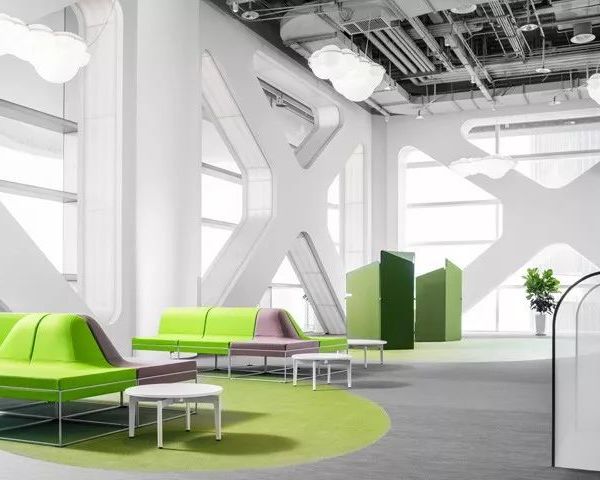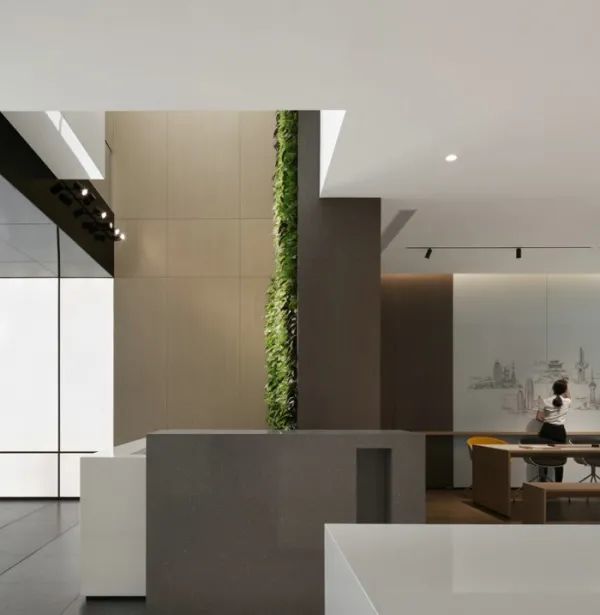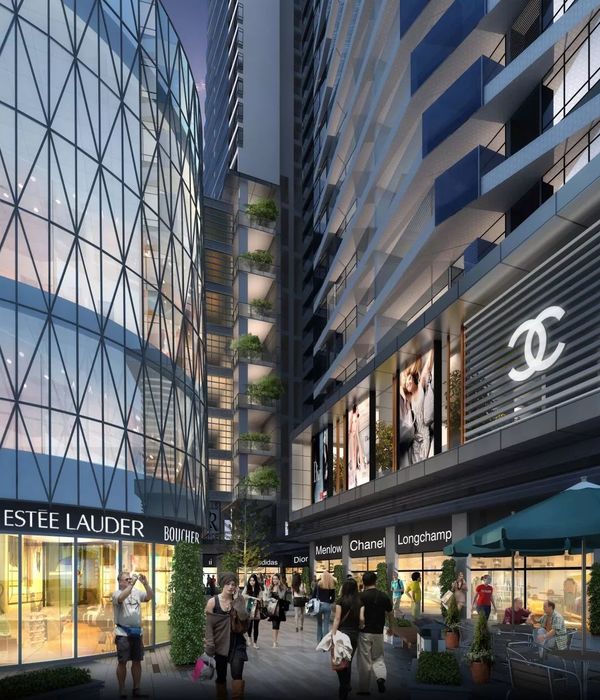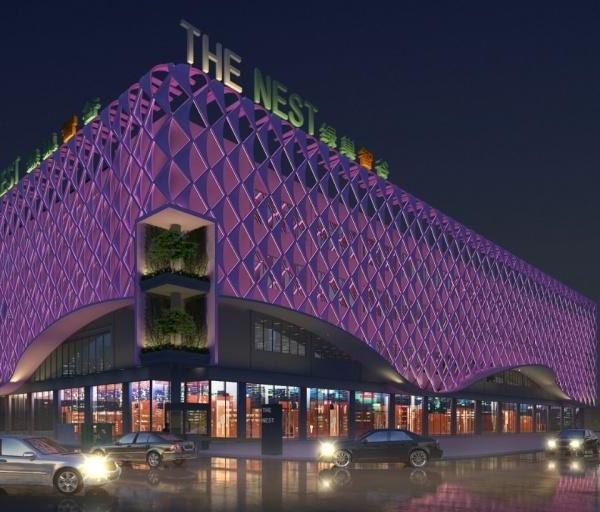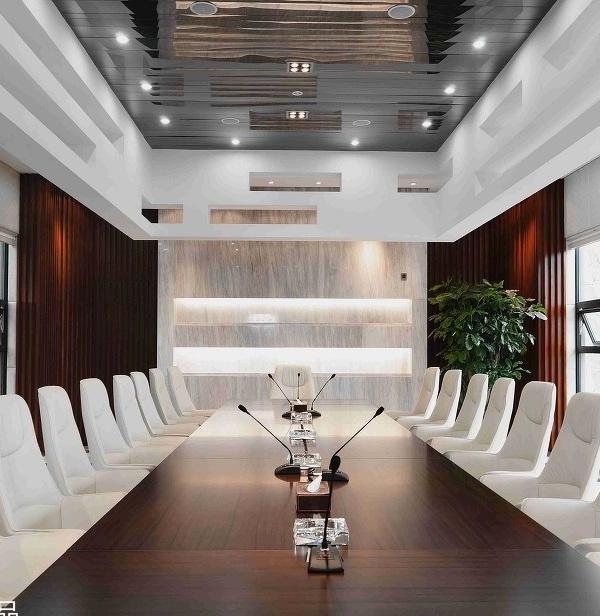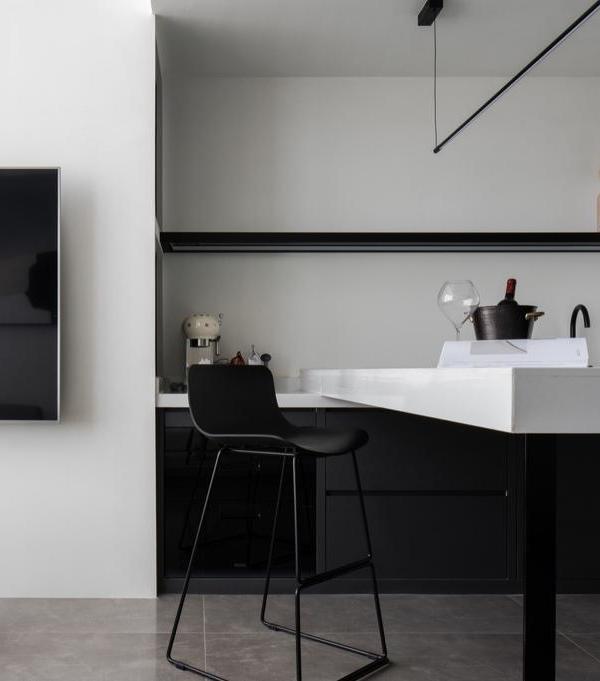扎哈·哈迪德建筑师打造乌拉尔爱乐管弦乐团新家
为设计乌拉尔爱乐管弦乐团的新家,扎哈·哈迪德建筑师“呼应声波的物理方面”,以创造一个鼓舞人心的场地,满足管弦乐队日益壮大的计划,并为所有公民创建一个新的公共广场。
For the design of the Ural Philharmonic Orchestra’s new home, Zaha Hadid Architects “echoed the physical aspects of sound waves” to create an inspirational venue meeting the orchestra’s growing program, and to create a new public plaza for all citizens.
For the design of the Ural Philharmonic Orchestra’s new home, Zaha Hadid Architects “echoed the physical aspects of sound waves” to create an inspirational venue meeting the orchestra’s growing program, and to create a new public plaza for all citizens.

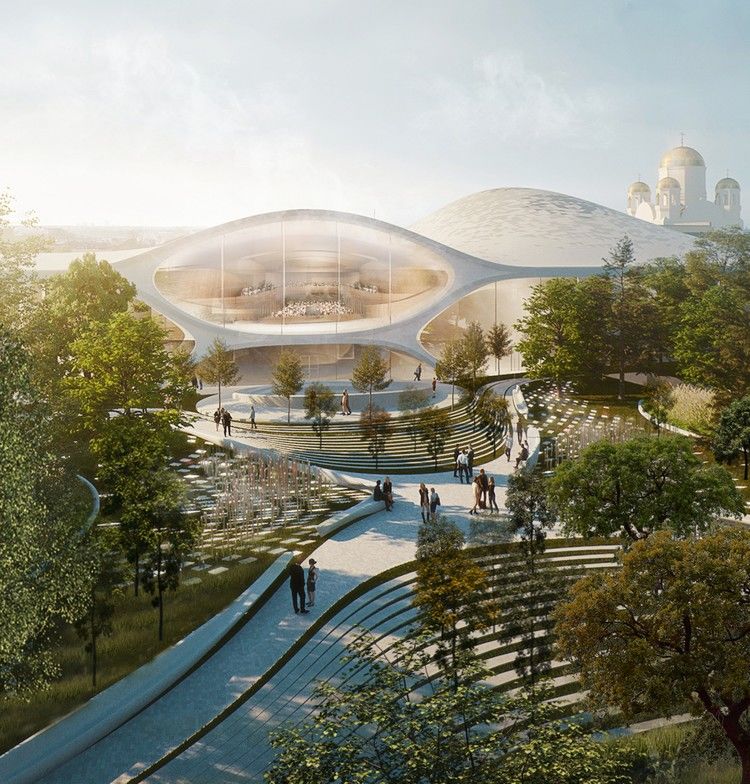
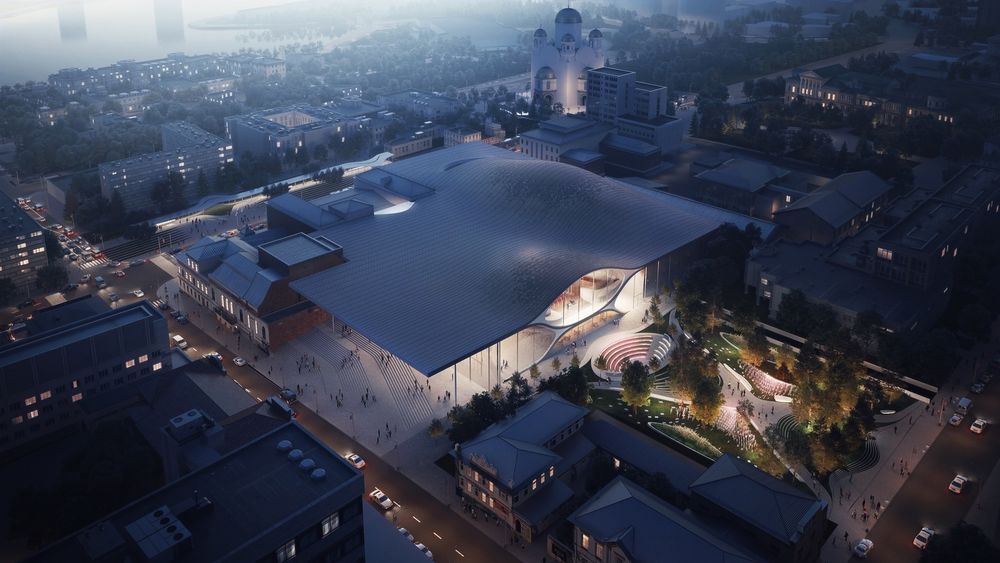

© Zaha Hadid Architects
(扎哈·哈迪德建筑师)
扎哈·哈迪德建筑师的建议是基于“音乐声共振的特性-在连续光滑的表面上产生波浪振动”,将其翻译为悬浮在一个新的城市空间之上的流体、悬浮的礼堂元素,所有这些元素都包含在一个大的天篷下。
The Zaha Hadid Architects proposal is based on the “properties of musical sound resonance creating wave vibrations in a continuous smooth surface,” translating as a fluid, suspended auditorium element floating above a new civic space, all contained under a large canopy.
The Zaha Hadid Architects proposal is based on the “properties of musical sound resonance creating wave vibrations in a continuous smooth surface,” translating as a fluid, suspended auditorium element floating above a new civic space, all contained under a large canopy.
© Zaha Hadid Architects
(扎哈·哈迪德建筑师)
该计划的核心是一个1,600个座位的音乐厅和400个座位的室内音乐厅,“座落在悬空顶棚的表面变形内”。从地面上看,这一元素在地下创造了一个通畅的大厅,使其成为一个充满活力的公众聚集地,这座城市的人口在过去十年里增长了10%以上。在这个计划的顶端,相互连接的公共空间的游行继续以屋顶露台的形式出现,俯瞰着城市的圣徒教堂。
The scheme’s centerpiece is a 1,600-seat Concert Hall and 400-seat Chamber Music Hall “nestled within the surface deformations of the suspended canopy.” Elevated off the ground, this element creates an unobstructed lobby underneath, doubling as a vibrant public gathering space for a city whose population has increased by over 10% in the past decade. Atop the scheme, the procession of interconnected public spaces continues in the form of a rooftop terrace overlooking the city’s Church of All Saints.
The scheme’s centerpiece is a 1,600-seat Concert Hall and 400-seat Chamber Music Hall “nestled within the surface deformations of the suspended canopy.” Elevated off the ground, this element creates an unobstructed lobby underneath, doubling as a vibrant public gathering space for a city whose population has increased by over 10% in the past decade. Atop the scheme, the procession of interconnected public spaces continues in the form of a rooftop terrace overlooking the city’s Church of All Saints.
© Zaha Hadid Architects
(扎哈·哈迪德建筑师)
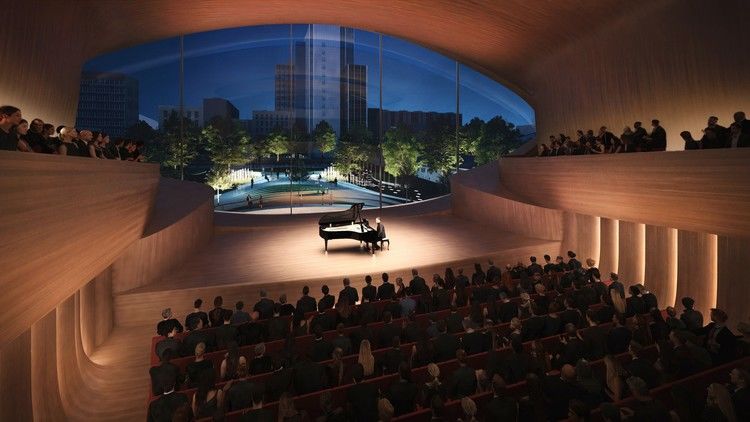
该提议将在现有的传统建筑和韦纳花园之间的空隙中,通过透明的玻璃框架开口与相邻的景观连接,以达到夏季室外演出的翻修的双剧场。作为项目的一部分,现有音乐厅将作为一个“新世界一流设施的组成部分。”保存和翻新
The proposal will sit in a void between existing heritage buildings and Weiner Gardens, connecting with the adjacent landscape through a transparent glass façade opening towards a renovated amphitheater for summer outdoor performances. As part of the project, the existing concert hall will be preserved and renovated as an “integral element of the new world-class facility.”
The proposal will sit in a void between existing heritage buildings and Weiner Gardens, connecting with the adjacent landscape through a transparent glass façade opening towards a renovated amphitheater for summer outdoor performances. As part of the project, the existing concert hall will be preserved and renovated as an “integral element of the new world-class facility.”
© Zaha Hadid Architects
(扎哈·哈迪德建筑师)
俄罗斯对扎哈·哈迪德建筑师的创作产生了影响。从她职业生涯的早期开始,扎哈就被俄罗斯的先锋派所吸引,他把城市空间想象成城市冷凝器,推动公共活动领域的活动,以丰富创造力和社区;让空间本身来增进我们的理解和幸福。这些原则被嵌入到新的斯韦德洛夫斯克爱乐音乐厅的设计中。-赫里斯托斯·帕萨斯,项目主任,扎哈·哈迪德建筑师
Russia has been a formative influence on Zaha Hadid Architects’ creative work. From very early in her career, Zaha was attracted to the Russian avant-garde who conceived civic spaces as urban condensers that catalyse a public realm of activity to enrich creativity and community; allowing space itself to enhance our understanding and well-being. These principles are embedded within the design of the new Sverdlovsk Philharmonic Concert Hall. - Christos Passas, Project Director, Zaha Hadid Architects
Russia has been a formative influence on Zaha Hadid Architects’ creative work. From very early in her career, Zaha was attracted to the Russian avant-garde who conceived civic spaces as urban condensers that catalyse a public realm of activity to enrich creativity and community; allowing space itself to enhance our understanding and well-being. These principles are embedded within the design of the new Sverdlovsk Philharmonic Concert Hall. - Christos Passas, Project Director, Zaha Hadid Architects
© Zaha Hadid Architects
(扎哈·哈迪德建筑师)
Zha战胜了46个其他国际团队,在Sverdlovsk地区的建设部和基础设施发展部组织的一场竞赛中,为支持乌拉尔交响乐团的慈善基金会提供了帮助。
ZHA triumphed over 46 other international teams, in a competition organized by the Ministry of Construction and Infrastructure Development of the Sverdlovsk Region with the assistance of the charitable foundation for support of the Ural Philharmonic Orchestra.
ZHA triumphed over 46 other international teams, in a competition organized by the Ministry of Construction and Infrastructure Development of the Sverdlovsk Region with the assistance of the charitable foundation for support of the Ural Philharmonic Orchestra.
© Zaha Hadid Architects
(扎哈·哈迪德建筑师)
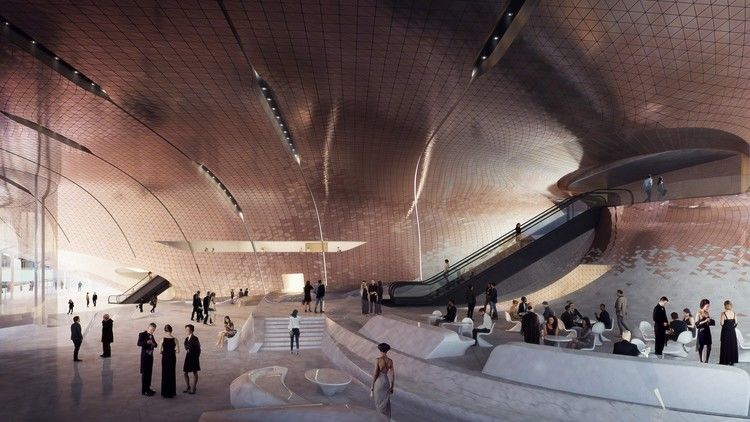
在2018年伦敦设计节期间,该公司在皇家泰王国展示了他们的交织地毯收藏后,数周的比赛赢得了新闻。
News of the competition win comes weeks after the firm exhibited their interweaving carpet collection for Royal Thai during the 2018 London Design Festival.
News of the competition win comes weeks after the firm exhibited their interweaving carpet collection for Royal Thai during the 2018 London Design Festival.
© Zaha Hadid Architects
(扎哈·哈迪德建筑师)
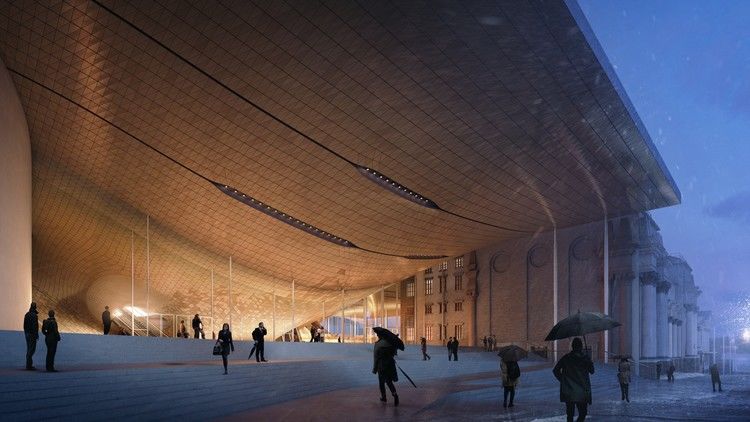
新闻来源:扎哈·哈迪德建筑师
News via: Zaha Hadid Architects
News via: Zaha Hadid Architects
Architects Zaha Hadid Architects ZHA Principal Patrik Schumacher ZHA Design Director Christos Passas ZHA Project Architect Alessio Costantino ZHA Design Lead Ben Kikkawa, Melhem Sfeir, Zsuzsanna Barat, Afsoon Es Haghi ZHA Design Team Duo Chen, Christina Christodoulidou, Anna Uborevich-Borovskaya, Ekaterina Smirnova, Aleksandar Bursac, Alicia Hidalgo Lopez, Maria-Eleni Bali, Eckart Schwerdtfeger, Maria Avrami, Valeria Perco, Sattor Jabbor ZHA Senior Interior Designer Sonia Renehan ZHA Cultural Researcher Vera Kichanov ZHA Administrator Nastasija Hahonina ZHA Project Consultant Liudmila Harrison-Jones ZHA Graphic Design Silviya Barzakova ZHA Videography Henry Virgin Local Architect SPEECH (Moscow); Sergey Tchoban, Marina Kuznetskaya, Daria Demidova Structural Engineering AKT II (London); Daniel Bosia MEP Engineering Atelier 10 (London); Meredith Davey, Ivan Jovanovich, Piers Watts-jones, Younha Rhee Façade Engineering OPTIMISE (London); Scott Cahill, Adam Willetts, Tim Macfarlane (Glass Light and Special Structure) Landscape Design ARTEZA (Moscow); Irina Chebanenko Theatre Consultant Theatre Projects (London); David Staples, Dave Agnes Acoustic Engineering Design Marshall-Day (Melbourne, Hong Kong); Peter Fearnside, Peter Exton, Thomas Scelo Lighting Design OVI (New York); Enrique Peininger, Jean Sundin and Markus Fuerderer Project Year 2018 Photographs Zaha Hadid Architects
Architects Zaha Hadid Architects ZHA Principal Patrik Schumacher ZHA Design Director Christos Passas ZHA Project Architect Alessio Costantino ZHA Design Lead Ben Kikkawa, Melhem Sfeir, Zsuzsanna Barat, Afsoon Es Haghi ZHA Design Team Duo Chen, Christina Christodoulidou, Anna Uborevich-Borovskaya, Ekaterina Smirnova, Aleksandar Bursac, Alicia Hidalgo Lopez, Maria-Eleni Bali, Eckart Schwerdtfeger, Maria Avrami, Valeria Perco, Sattor Jabbor ZHA Senior Interior Designer Sonia Renehan ZHA Cultural Researcher Vera Kichanov ZHA Administrator Nastasija Hahonina ZHA Project Consultant Liudmila Harrison-Jones ZHA Graphic Design Silviya Barzakova ZHA Videography Henry Virgin Local Architect SPEECH (Moscow); Sergey Tchoban, Marina Kuznetskaya, Daria Demidova Structural Engineering AKT II (London); Daniel Bosia MEP Engineering Atelier 10 (London); Meredith Davey, Ivan Jovanovich, Piers Watts-jones, Younha Rhee Façade Engineering OPTIMISE (London); Scott Cahill, Adam Willetts, Tim Macfarlane (Glass Light and Special Structure) Landscape Design ARTEZA (Moscow); Irina Chebanenko Theatre Consultant Theatre Projects (London); David Staples, Dave Agnes Acoustic Engineering Design Marshall-Day (Melbourne, Hong Kong); Peter Fearnside, Peter Exton, Thomas Scelo Lighting Design OVI (New York); Enrique Peininger, Jean Sundin and Markus Fuerderer Project Year 2018 Photographs Zaha Hadid Architects
