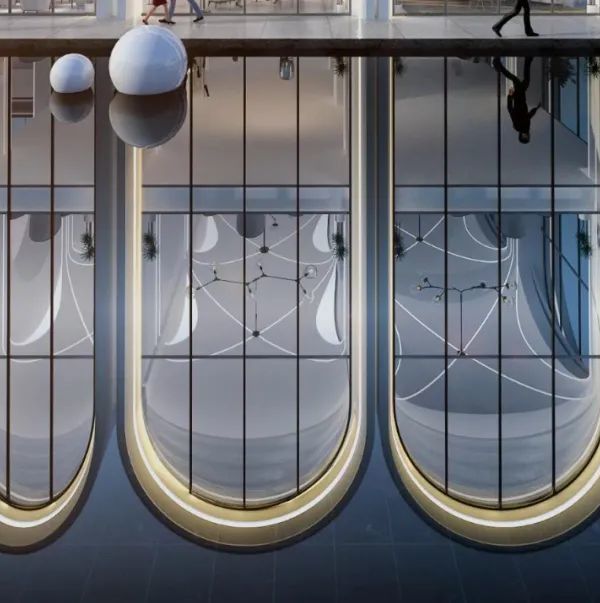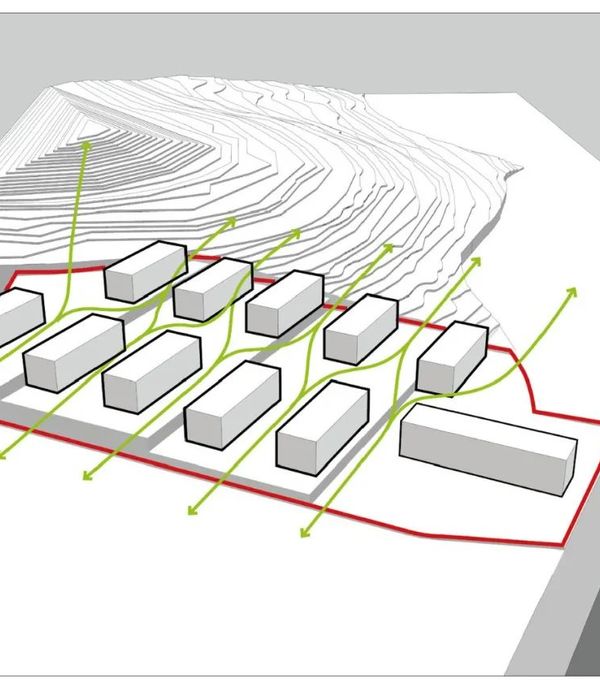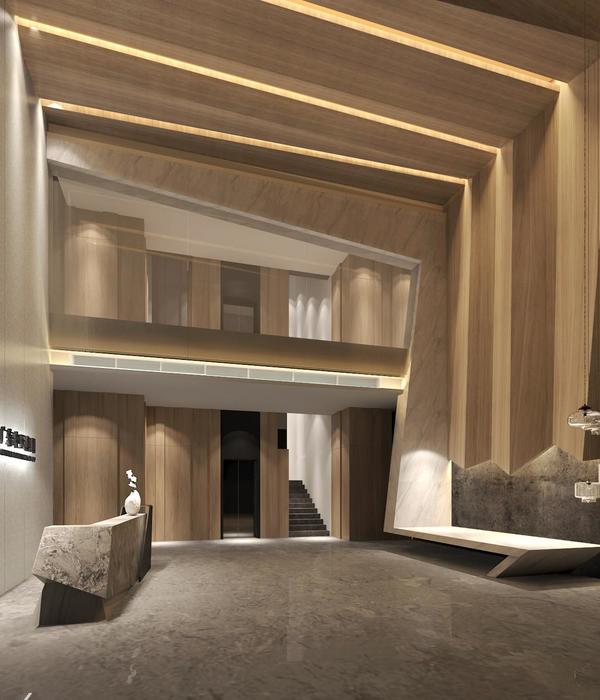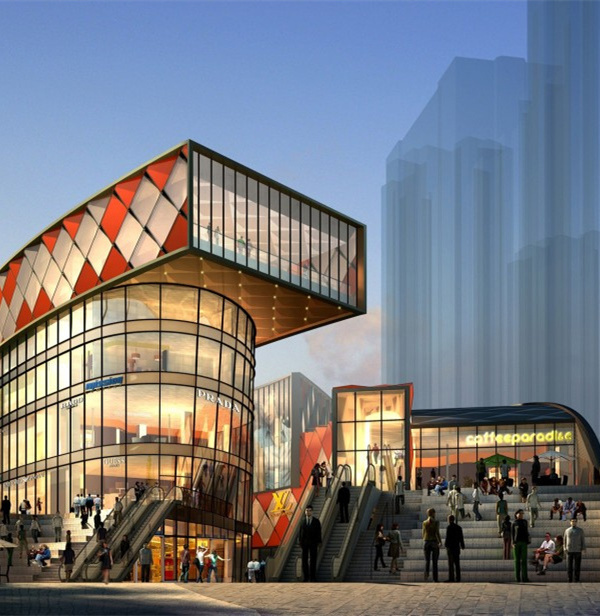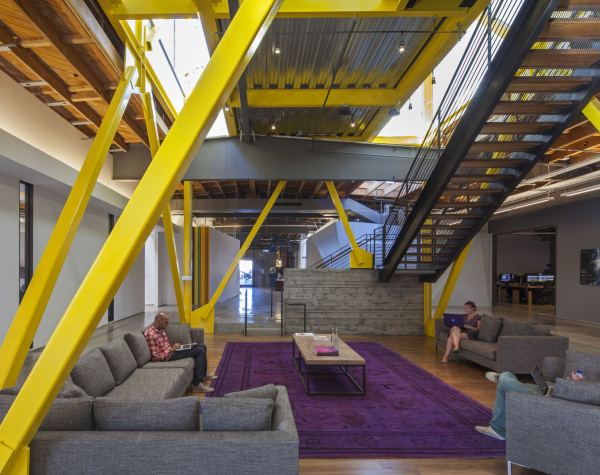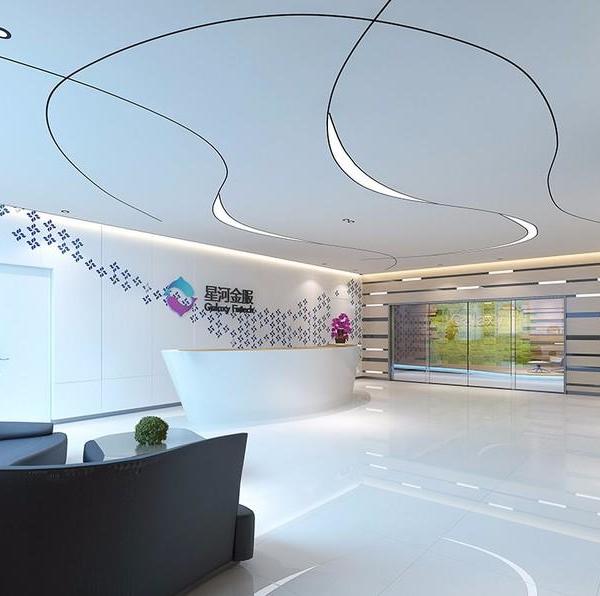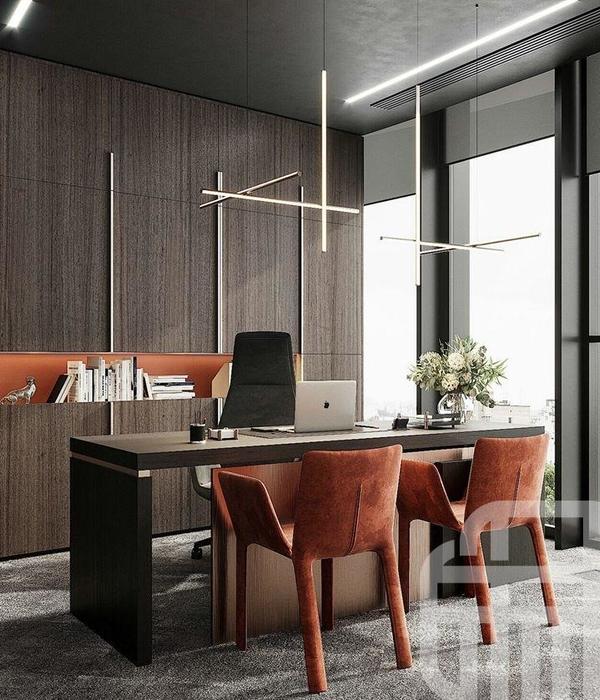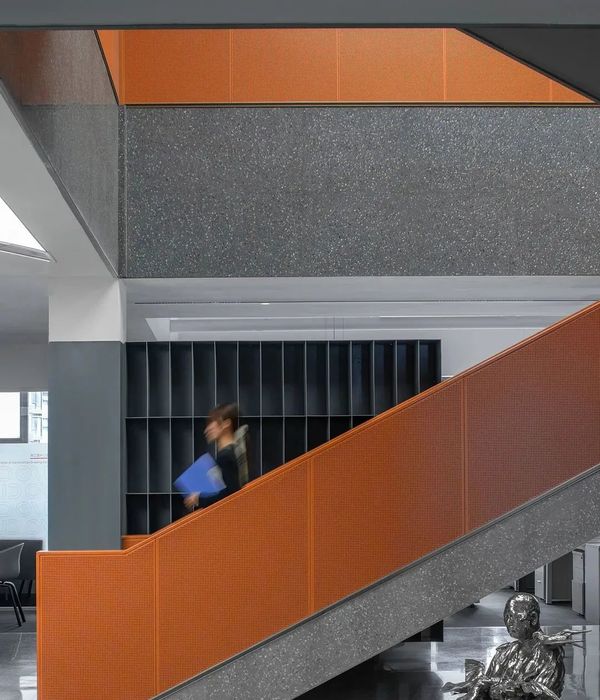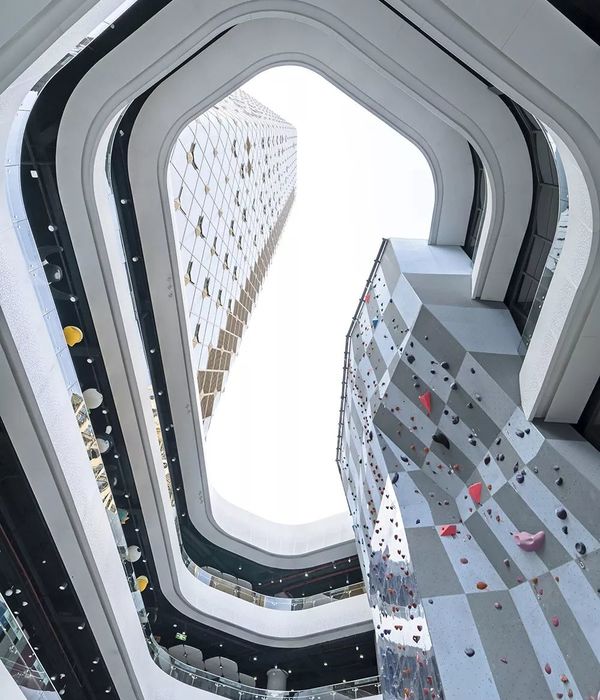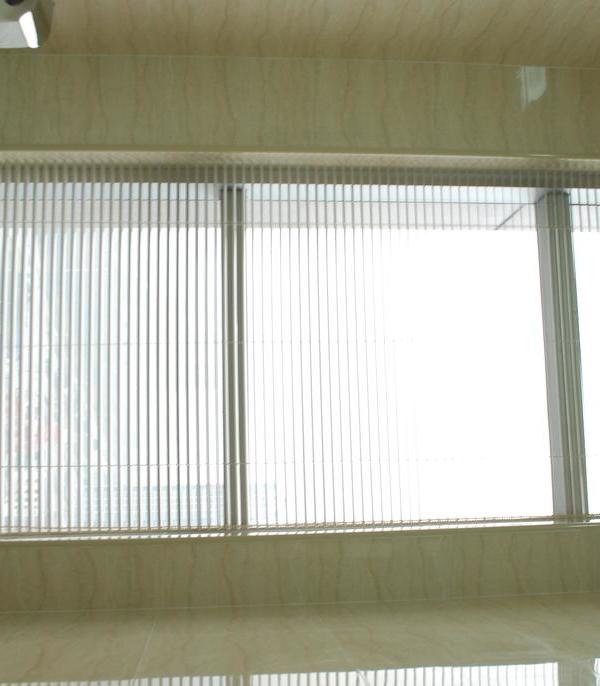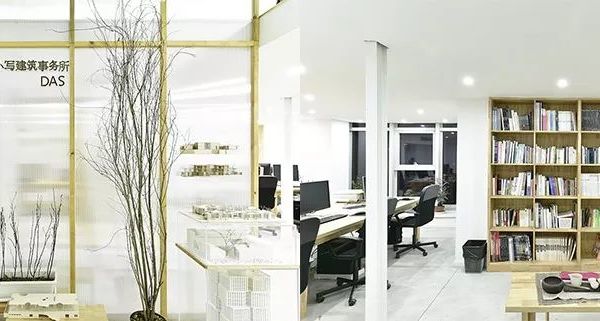align has designed a striking, elegant and highly-contemporary workspace scheme for a financial services company client, with a unique 18th century visual twist. The client is based in a central London building with a Grade I-listed façade and a new-build structure directly behind and the new project specifically relates to the redesign of one entire floor. The scheme had to be delivered in three phases, with staff moving round the space to allow working to continue throughout.
‘The client’s business had grown substantially when the need arose for this redesigned work floor’, align Director and Co-founder Nigel Tresise explained, ‘with the existing layout proving not only overcrowded, but spatially disjointed.’
A flowing and open floorplan was a key tenet of the brief. The remit was to incorporate three closed meeting spaces; a small number of private offices; a series of open collaboration spaces and a kitchenette/tea-point area, incorporating additional seating and meeting space. The 18th century twist came in links between the building and a great eighteenth-century portrait and landscape painter. The brief given to the award-winning workspace design team was to introduce some connection to the painter in the scheme, but without fighting against the essentially modern structure of the building, nor creating anything pastiche.
In order to create this painterly connection, align suggested a graphic route, using some of the painter’s works in the form of floor-to-ceiling matt translucent film, applied to the glass walls of the three meeting rooms and one office, as well as informing the meeting room naming strategy. After identifying options from the painter’s landscape work for this, the design team proceeded to apply for copyright from a number of leading galleries to use the chosen images, including Tate Britain and the National Gallery, ending up with the right to use four paintings. These then informed the names of two of the meeting rooms.
Further aspects of the brief given to the designers were to incorporate plenty of fresh, green planting and to reference the company’s branding colourway by injecting bold splashes of colour throughout. The brief also asked for British suppliers and products to be used, wherever possible. This latter request led to some unusual discoveries.
‘We had to find an alternative to the solid surface worktops in the kitchen, for example’ Nigel Tresise explained, and ended up specifying recycled glass worktops from Stoneville, which worked really well.’
In the end, there was only one element of the scheme which couldn’t be specified from the UK, with the laminate on some of the wall storage coming from Belgium. The furniture on the scheme, however, chosen together with Broadbase, all came from British manufacturers and includes desking from Tangent, tables by Naughtone and soft seating from Naughtone, Boss and Orangebox.
When it came to greenery, the scheme features a wide range of integrated planting, arranged in small and large containers at floor level and above, featuring tropical and succulent plants sourced by specialist supplier Lease a Leaf and including Aspidistra, Zeylanica, Zamioculcas and Chamaedorea Palms.
The new space plan devised by align for the scheme takes the form of a single and continuous arrangement, with clear through-views from one end of the space to the other, creating linear connectivity for all staff. This was reinforced by a new lighting scheme, which forms part of the brand-new ceiling structure, featuring continuous lines of recessed, flush-mounted LED lights by Future Designs. The lights are arranged in a grid, running between white metal ceiling tiles (a bespoke resizing of an existing product by SAS), with accessible plasterboard tiling between the grid lines to allow access for services. White, trapezoidal, fabric-wrapped acoustic panels by Fabritrak were also set into the plasterboard to ensure effective acoustic management in such an open and flowing space. The enclosed meeting rooms also feature further acoustic panels in sets of four. These resemble textured artworks and are the Botanic, Bella and Scrunch designs by Offecct.
‘Not only did we underline the linear connectivity of the space via the lighting scheme’, Nigel Tresise added, ‘but we also made sure that major design features in the space, such as the oak slatted wall between the first two collaboration spaces, the bespoke black metal and timber-box storage frame and the two-tone hanging wall of felted acoustic panels at the rear of the space all had integrated gaps or cut-outs in them, so that there are no blocks to the flow of space or to the sightlines from one end of the office to the other.’
Two of the three semi-open collaboration spaces, a 4-person and a 6-person area, are located near the entrance to the floor, on either side of a solid oak slatted screen. The screen fans out in a curved shape on its inwards side and has been designed to sit on a mirrored plinth so that the carpet below seems to float.
‘The oak we specified for the screen is particularly beautiful’, commented Nigel Tresise, ‘in that you see exactly where the branches were still. It was great to have the option to use such high-quality timber for this scheme.’
A striking feature lighting above the second space is the Buzzigrid felt light from Buzzispace in anthracite. A second Buzzigrid fitting is used over the seating at the end of the kitchen area, this time in a curry colourway. Both feature Mutu bulbs.
Furniture in the first two collaboration spaces includes the white Fold table by Naughtone and Viv stools, also by Naughtone, in two different shades of green, with white metal frames. A bold pink and purple feature carpet area here, which continues through to both sides of the screen, not only alludes to the shape of the company logo but, via its colourway of cerise, bilberry and prune, also picks up on colours from the branding guidelines. It was supplied by Forbo Westbond.
Other major stand-out features include the series of floor-to-ceiling hanging felt acoustic sliding panels with a striking fret-cut motif, located at the rear of the space and supplied in alternating aqua and teal panels by Edinburgh-based Friends of Wilson. A large blackened steel storage framework is by Walker at Abstracta, with internal boxes facing inwards and outwards laminated with the exterior in egger laminate and the interior in blue night laminate, both supplied by Polyray. The piece was bespoke-made for the scheme by Neil Marton of Select Shopfitters Ltd, responsible for all the joinery on the project. Additional storage is in the form of a 10m-long, white-lacquered storage wall to the rear left-hand wall, by James Price.
Further flooring used in the scheme includes the Nordic Stories Techtonic carpet for the open-plan areas from Milliken, whilst the carpet in the meeting rooms and offices is Milliken’s Artic Survey in ‘below zero’. The video-conferencing room has the same carpet in ‘black ice’ and the final carpet choice, used both in the lobby and teapoint areas, is the Flex Stone carpet from Forbo in a ‘natural concrete’ colourway.
For the lighting in one room a small stone pendant light was used, sourced from Not on the High Street. Furniture here includes a Pars table and Calder meeting chairs, all by Orangebox. The four-person meeting room has a Dalby meeting table from Naughtone and green Albany armchairs from Lyndon Design, with Metaline 10012 wallpaper on the walls by Tektura. The three-person meeting room features striking, two-tone Albany purple armchairs (upholstered in Bute Melrose fabrics which almost exactly match the feature carpet areas in colour) and an Agent table from Lyndon Design.
There are also three phone booths in the scheme for calls. These had to be fully enclosed and so were located to one side of the office, so as not to impede the central clear view. They have a dark and calm feel, with bottle green Forbo Linoleum used for the desktop and upstands and Forbo Westbond for the flooring, though in a different colour for each booth (midnight, capri blue and jade). Grey fabric acoustic panels above the upstands keep the noise in, along with double-glazing. Each booth also features copper anglepoise lights (the Type 75 Metallic wall light), whilst seating is the Do chair from Orangebox.
The kitchen/tea-point area to the left of the scheme features cabinets at high and low levels. The higher-level cabinets are in egger laminate and the lower in blue night laminate, with both laminates supplied by Polyray. These choices were exactly replicated for the boxes within the black metal storage feature piece and were similarly bespoke-made for the scheme by Neil Marton of Select Shopfitters Ltd. Purple seating at the informal meeting area at the end of the kitchen, where the surface wraps around, is by Naughtone, whilst the wall tiling is the Matt Polygon White from the Tones range by Johnson Tiles and the striking plinth tile detail is the Ted Baker Geotile Deco.
Throughout the open-plan office, height-adjustable desking is by Tangent, from the Cosine range, with monitor arms from Humanscale and storage by Bisley. Walls are painted in a Dulux diamond matt, with feature paint by Farrow & Ball.
{{item.text_origin}}

