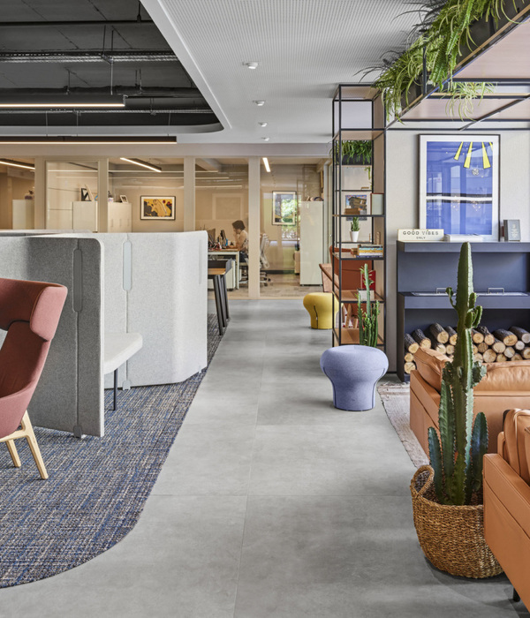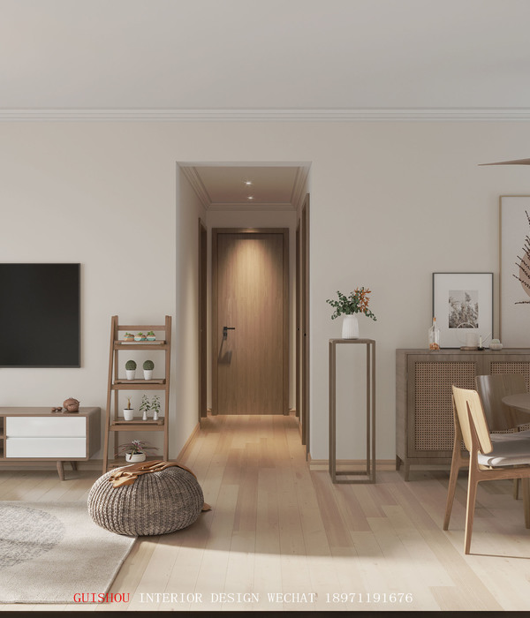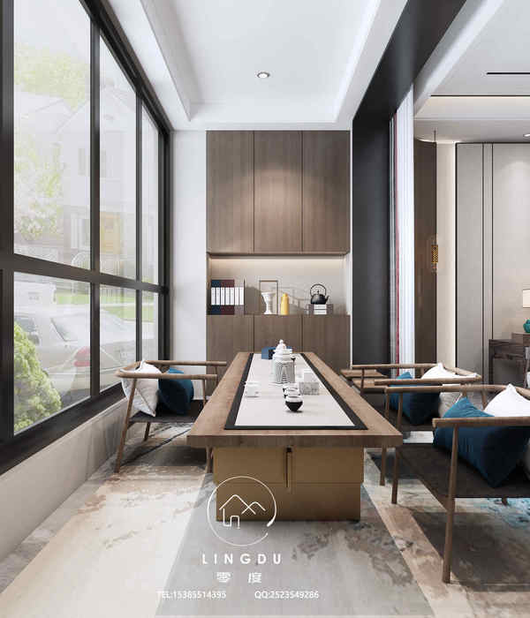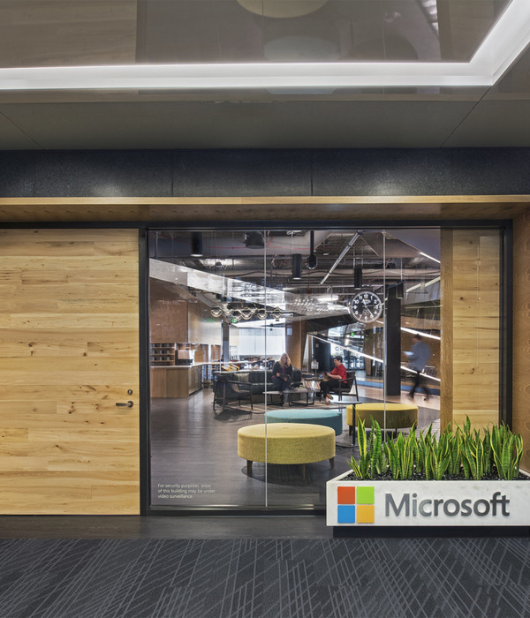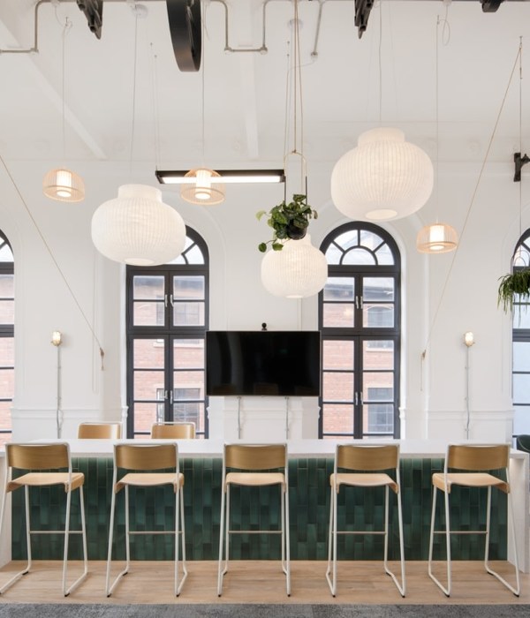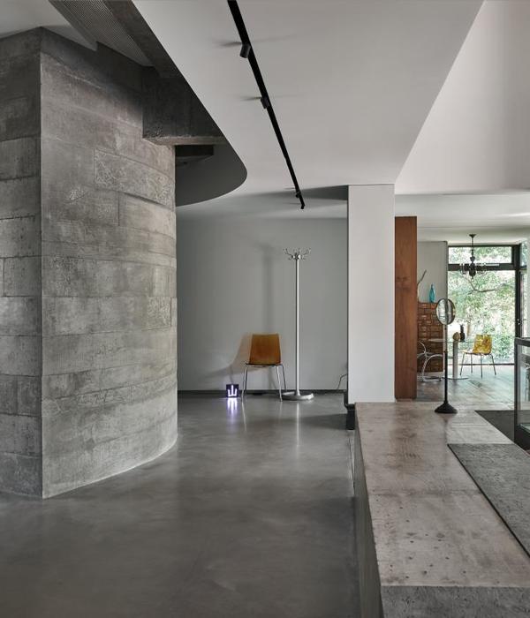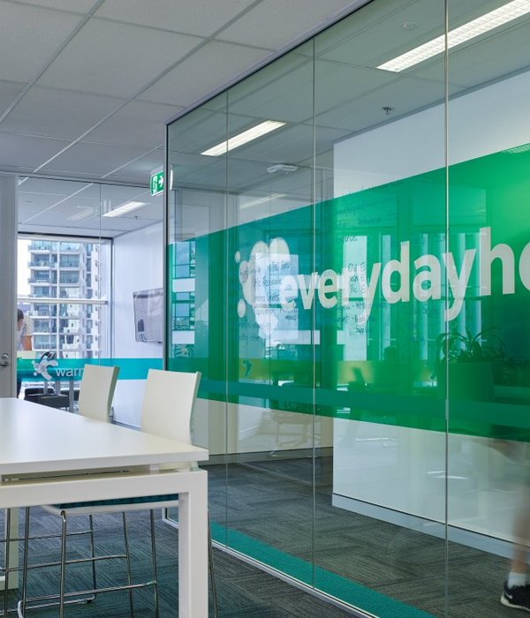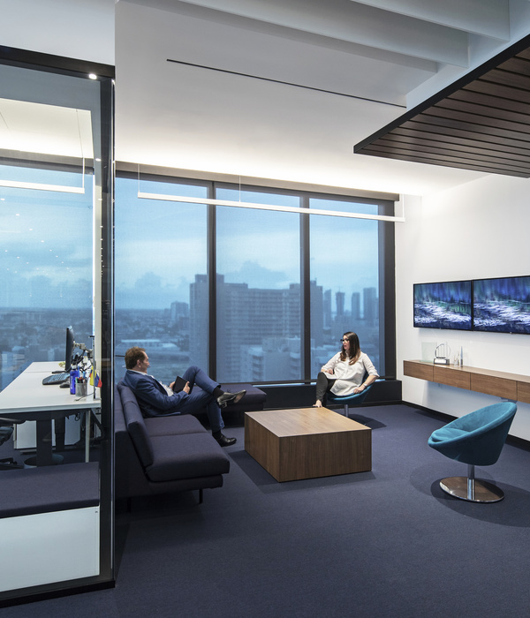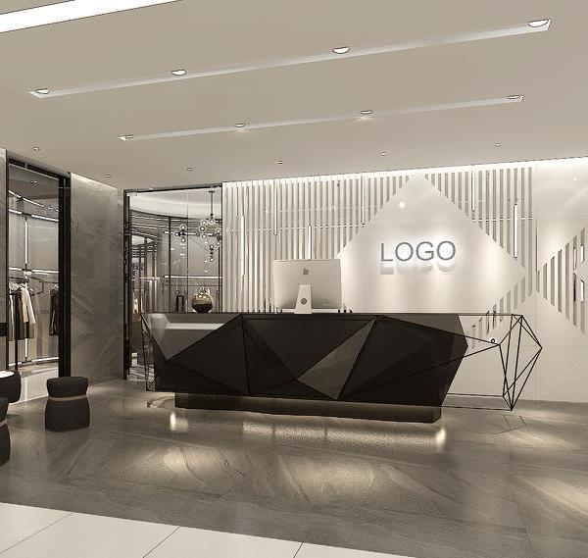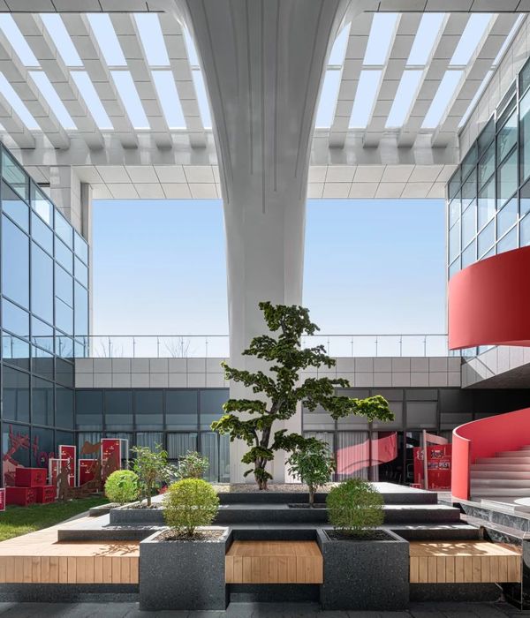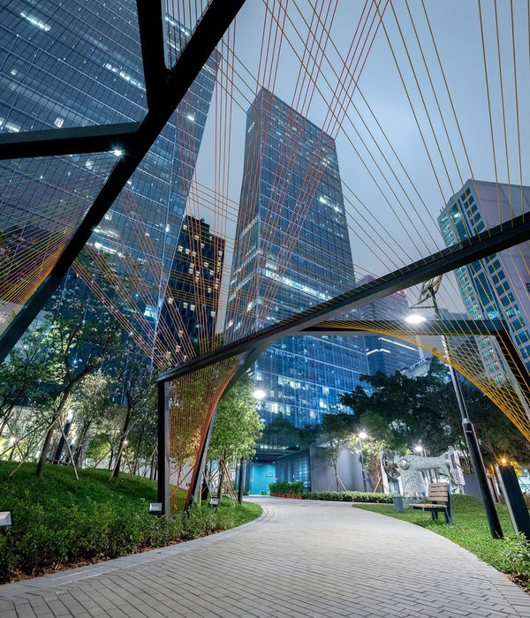America Framestore Office
位置:美国 洛杉矶
分类:办公空间装修
内容:实景照片
图片来源:Brooke McGowan,Art Gray
室内设计:David Howell, Steven Wakenshaw, Melissa Pinto
图片:17张
Framestore的业务要往美国西部城市扩展了。David Howell Design负责设计其在纽约SOHO的4间办公室,而我们被邀请与当地RAC Design Build一起设计该公司位于圣盔谷大道 / 卡尔弗城的办工场所。我们要设计的这个房屋是工业建筑,原本是一家生产织物工厂的阻燃车间,旁边还有一个50英尺的高塔,原先是工人们晾晒处理后织物的地方,现在被我们改造成了会议室和观景屋顶。设计有特色的部分还包括已经废弃不用的泊车咪表和过去纽约地铁中用的拉手环带子。客户休息室里设计了2段像TWA的商务舱一样的座位,还配上了烟灰缸。整个项目完工于2013年5月。
译者:蝈蝈
Framestore moves out West. DHD has designed the previous 4 spaces occupied by Framestore in NYC SoHo district. We were asked to design the LA (Helm’s Ave / Culver City) location and collaborate with local architects RAC. The industrial building we converted had a past life as a fabric fire-retardant workshop, specializing in fire protection for the airline industry. The 50’ high tower, now a conference room and roof top hangout was where they hung the treated fabric to dry. Design features include defunct parking meters and NYC subway strap hangers. The client lounge has 2 period TWA business class seats, complete with ashtrays. Occupation May 2013.
美国Framestore办公室室内实景图
美国Framestore办公室室内过道实景图
美国Framestore办公室室内局部实景图
美国Framestore办公室室内房间实景图
美国Framestore办公室室内茶水间实景图
美国Framestore办公室外部局部实景图
美国Framestore办公室外部夜景实景图
{{item.text_origin}}

