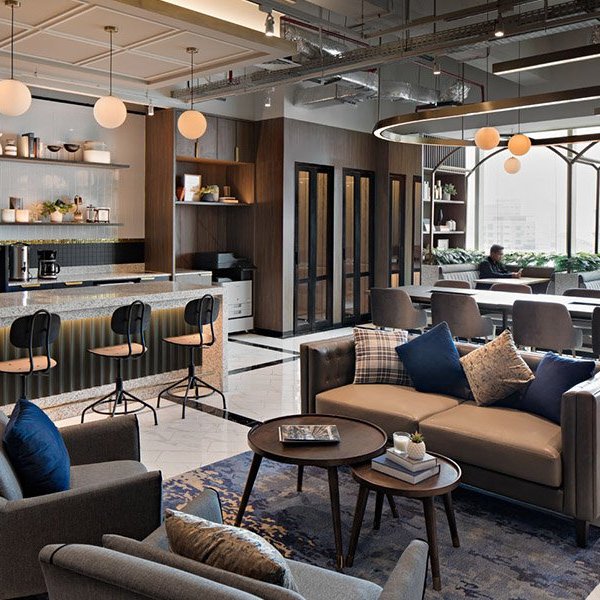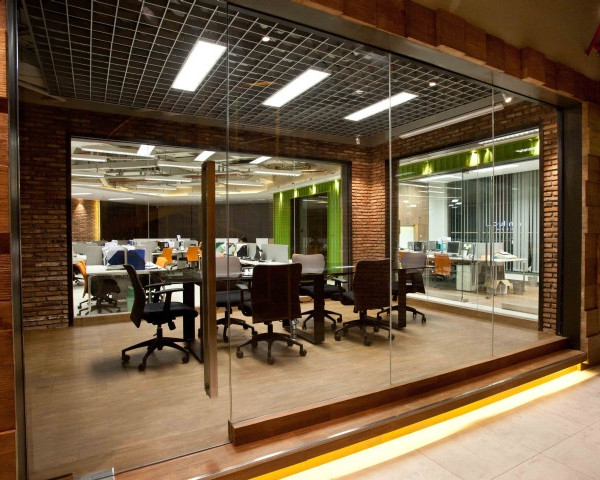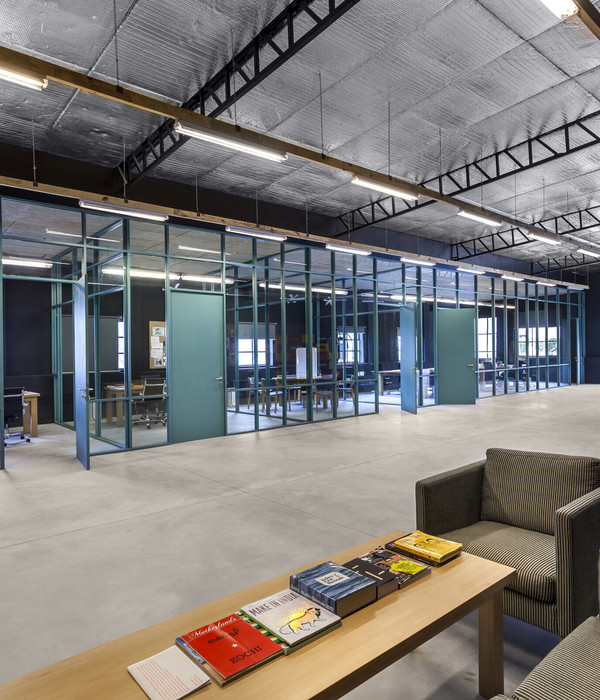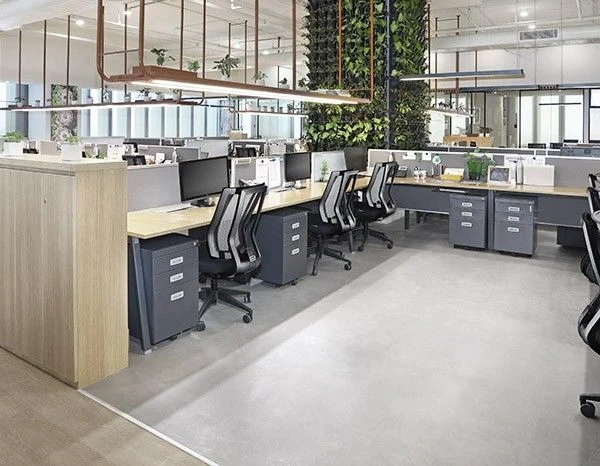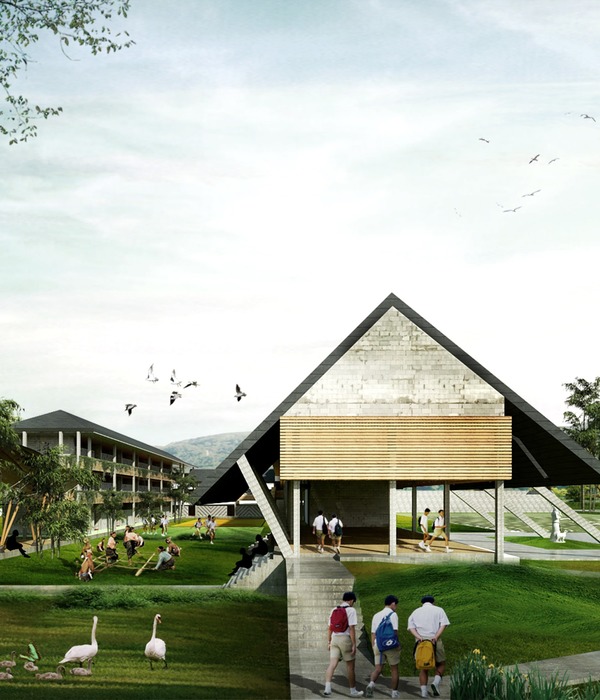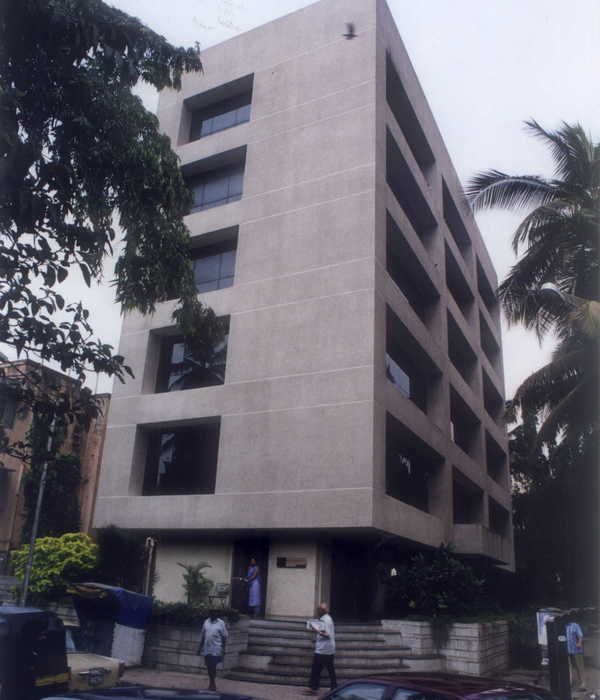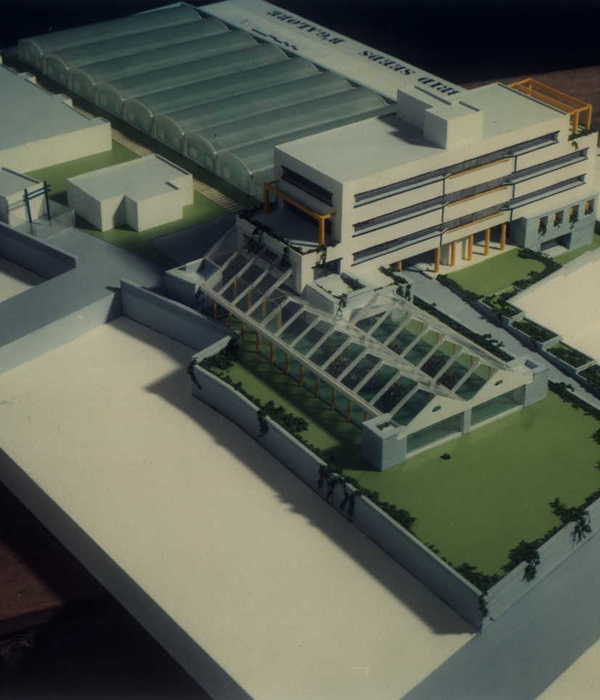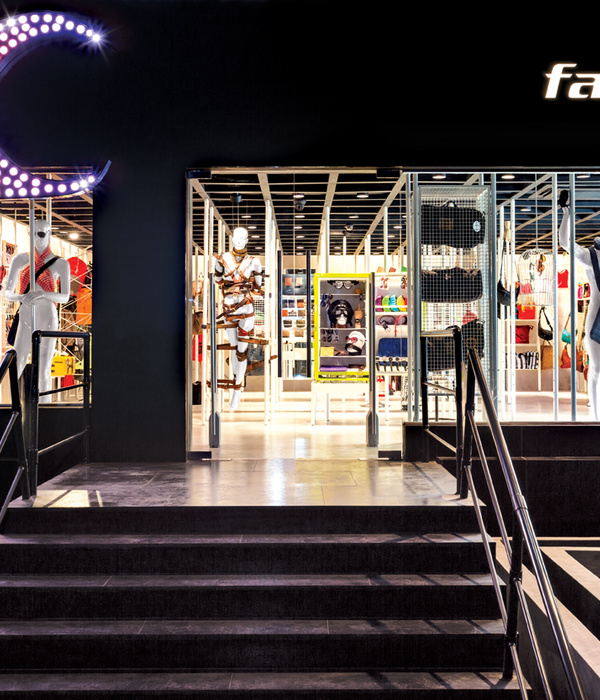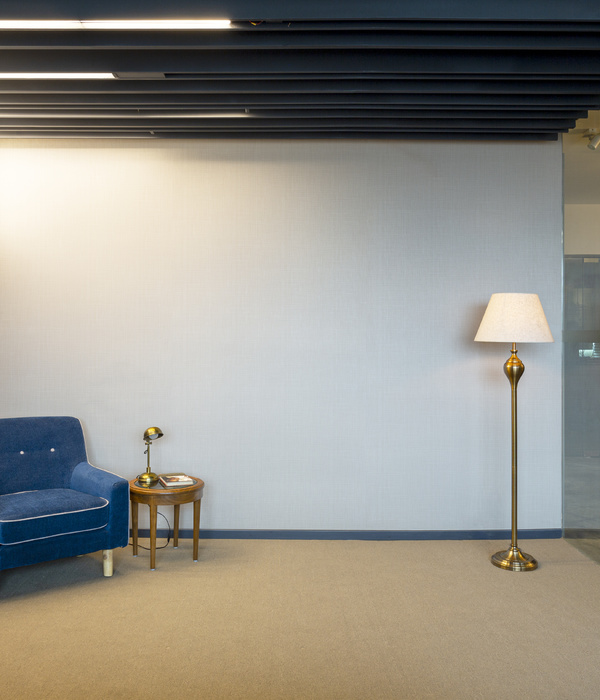An innovative coworking workplace in Istanbul, Han Spaces considers the needs of companies of all sizes in the human-oriented design of the shared office environment.
Studio 13, Architects completed the 4 stories of Han Spaces coworking offices to fulfill a variety of needs for workers in Istanbul, Turkey.
Han, is the name given to the project which is also traditional accommodation, and earlier it was a place for socializing in Turkish culture for centuries. In addition to the advantages of the shared office, we aimed to create social areas, informal work areas, and an office world that can meet the needs of everyone. We create specially tailored office solutions for companies of all sizes, keeping in mind the need for human oriented, environment-friendly office areas with high technology support.
This office ecosystem consists of 4 floors in total. Meeting rooms and social zones are located on the basement floor. Shared office areas and informal work areas are located on the upper floors. The contemporary art pieces were specially picked to add quality and cosy feeling to the working area. The office space was utilized in the best way with the design of a re-configurable, multifunctional seminar area and work area.
Providing efficient sound insulation for the open office is essential. We designed acoustic baffle panels with lighting inside to use above the workstations. Produced by Feltouch.
For the flooring, we used a combination of LVT flooring material and carpet. We worked with several carpet companies such as “Classis, Modulyss, and Desso Carpet”.
All furniture except our custom-designed furniture was supplied by Nurus.
Design: Studio 13, Architects
Photography: İbrahim Özbunar
21 Images | expand for additional detail
{{item.text_origin}}



