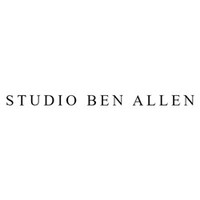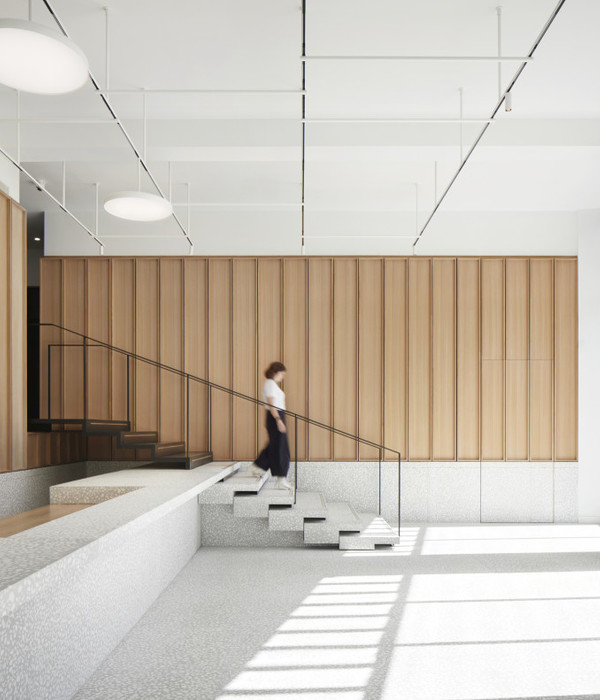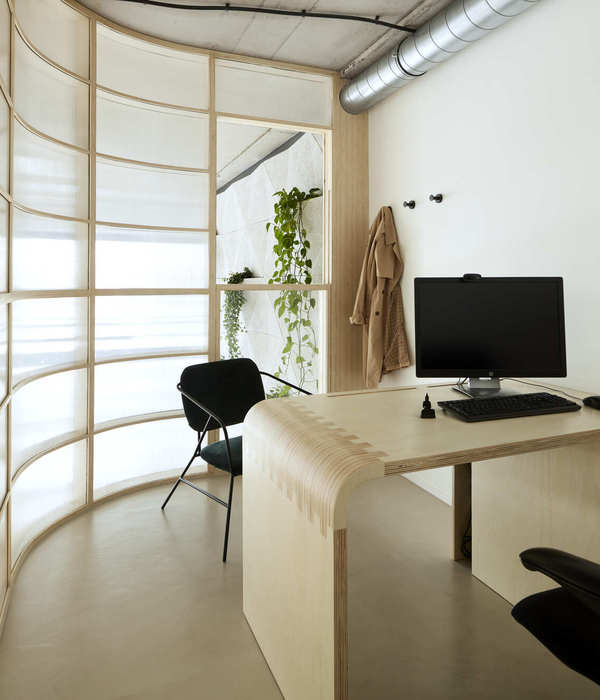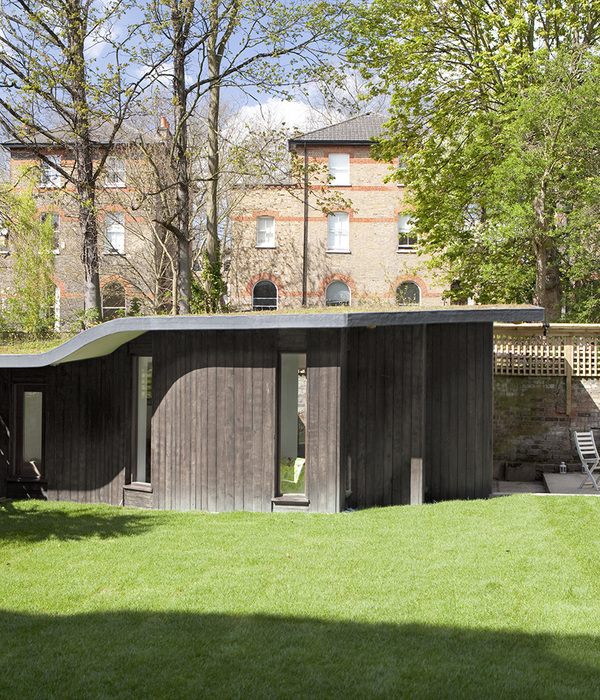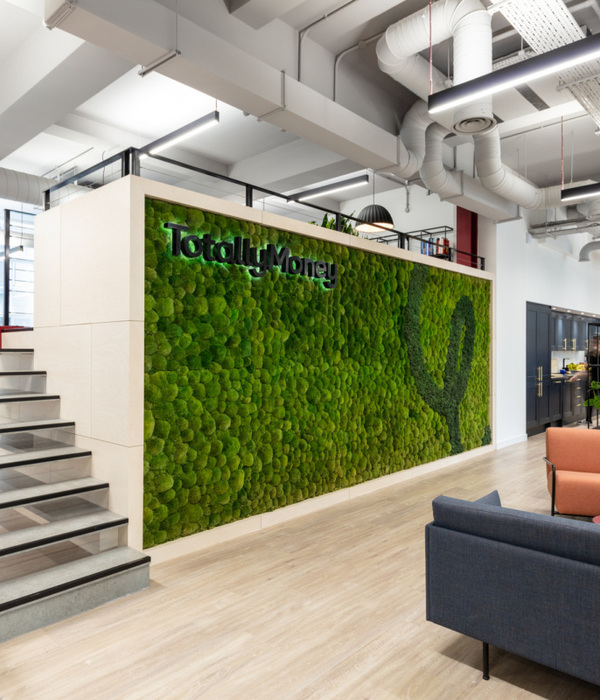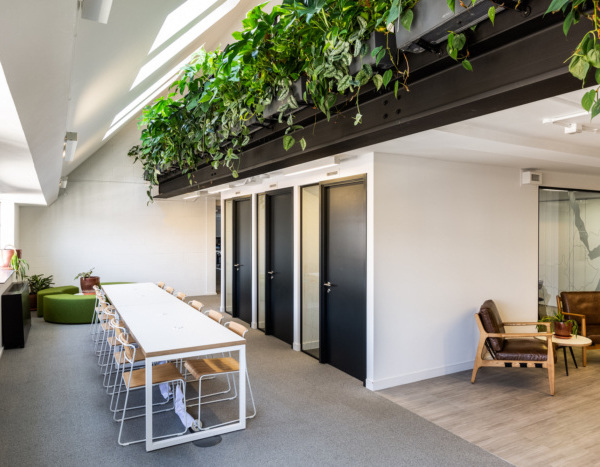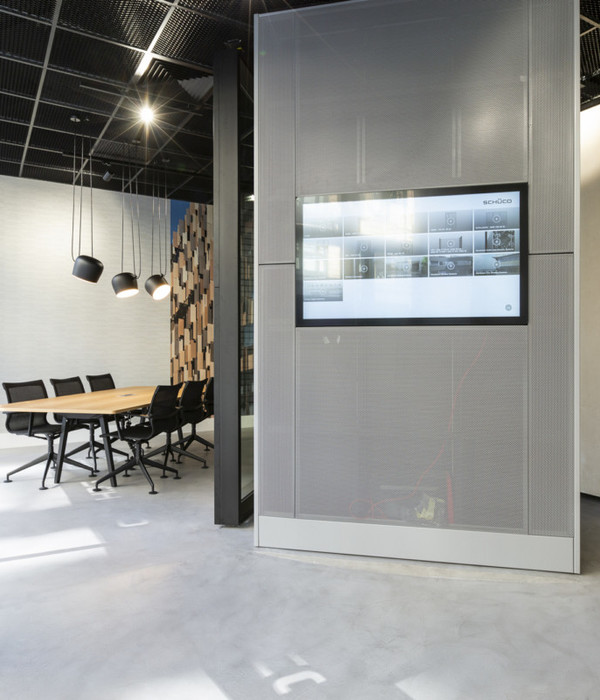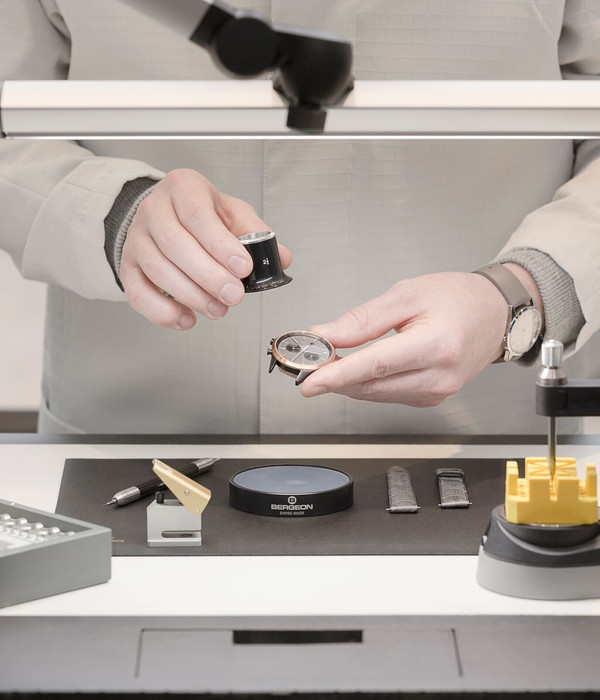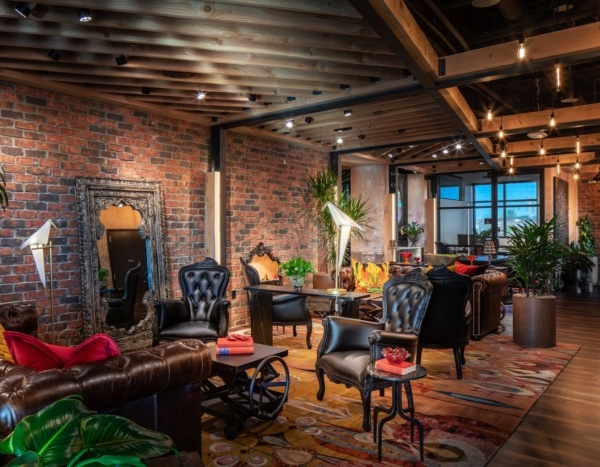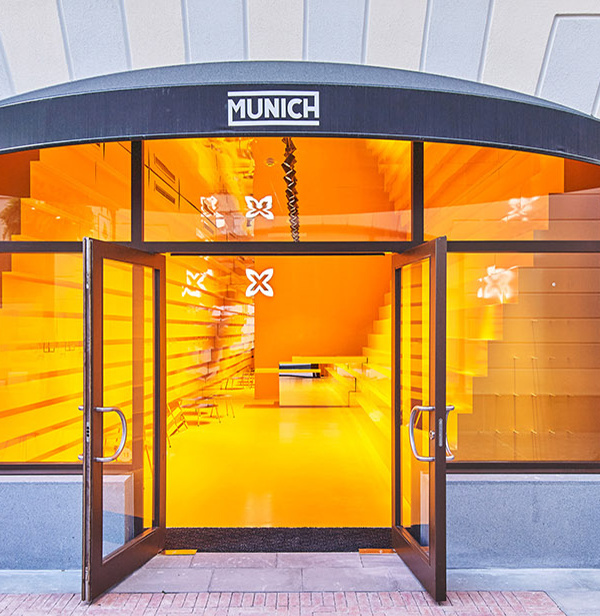全方位健康理念的 Birmingham 办公室设计
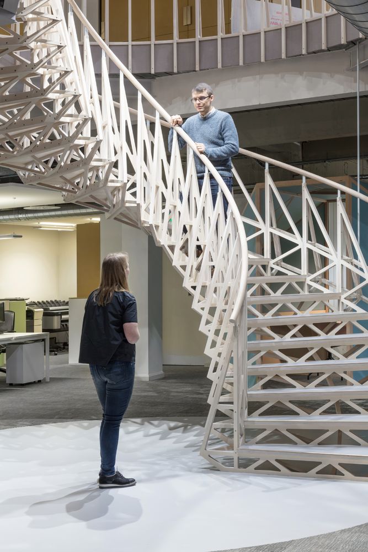

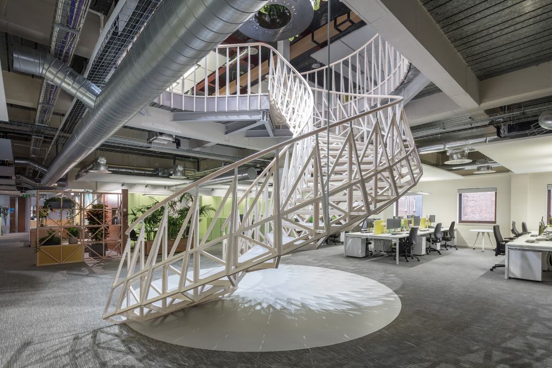
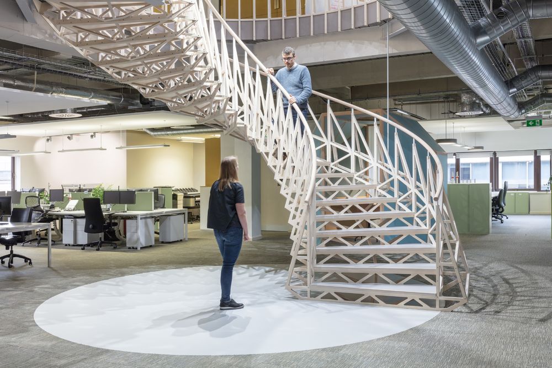
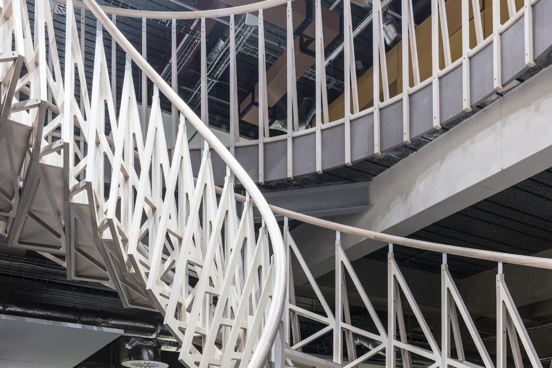
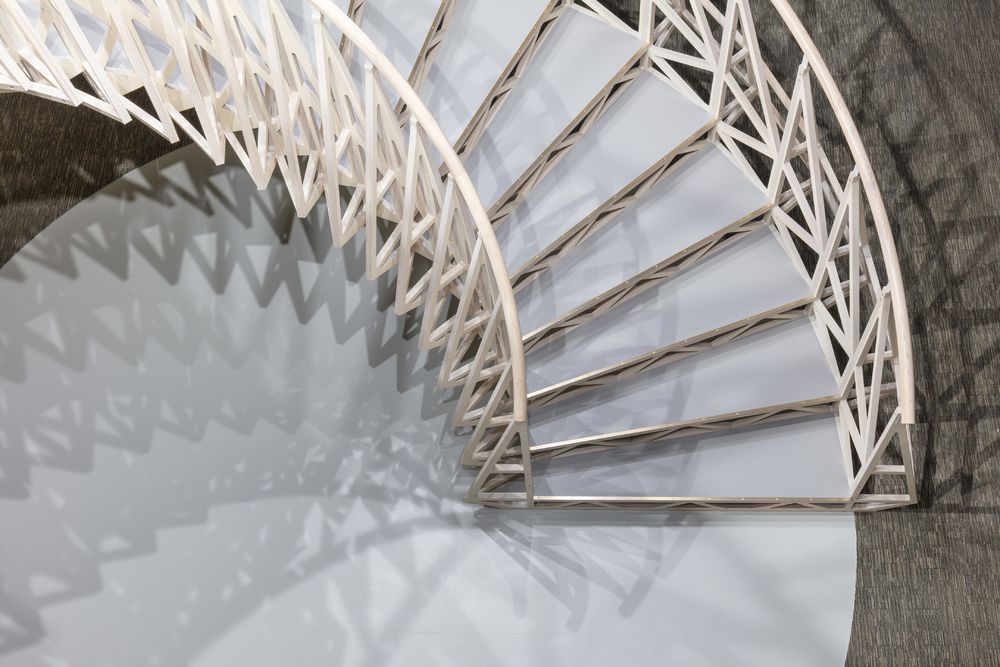
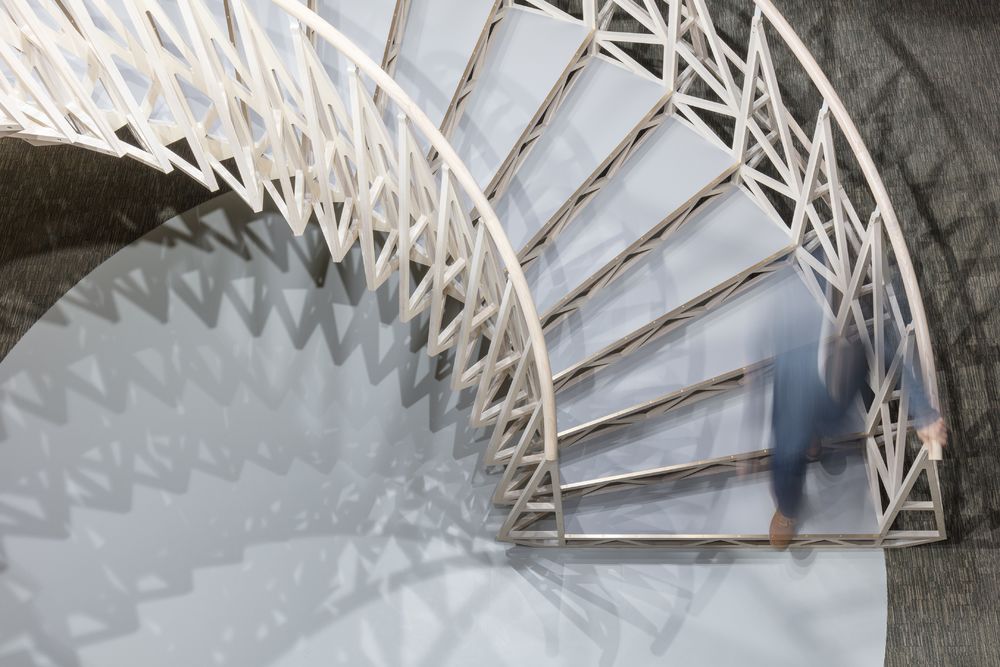
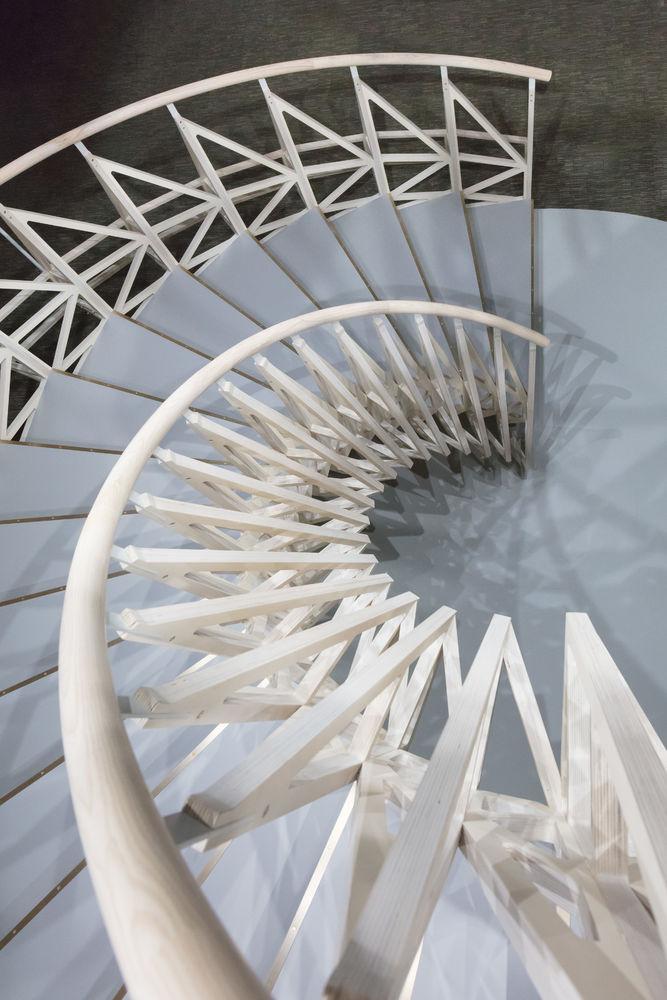
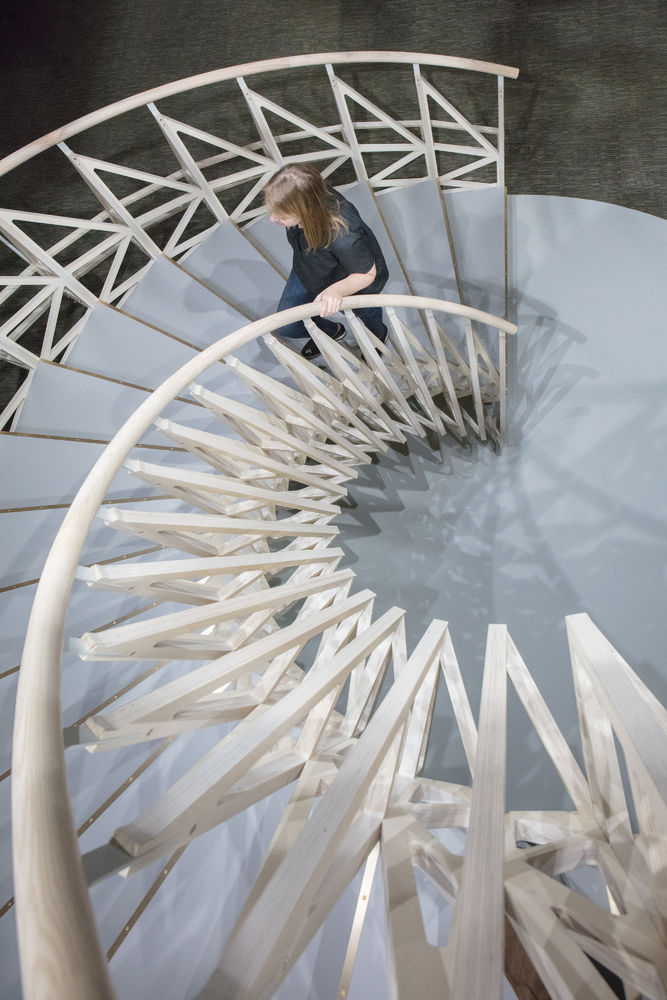
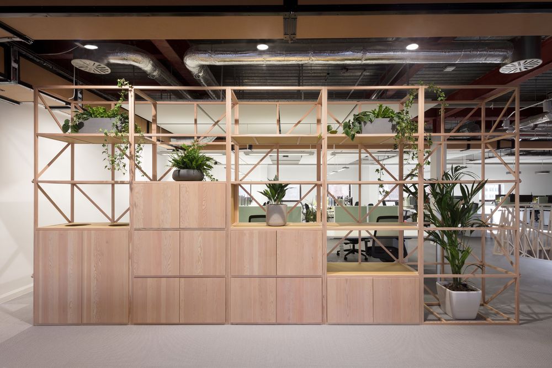
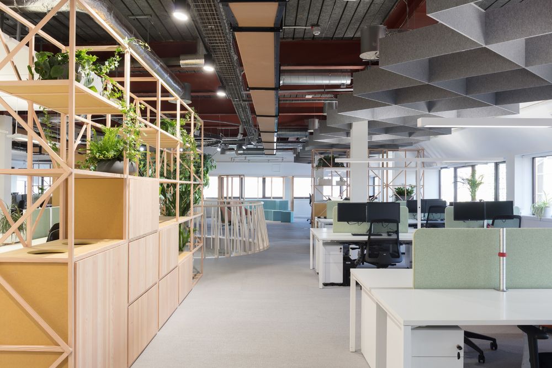
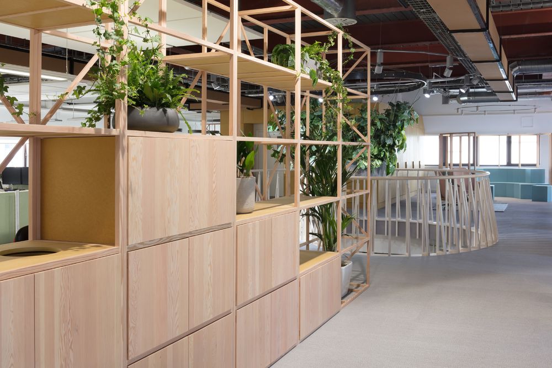
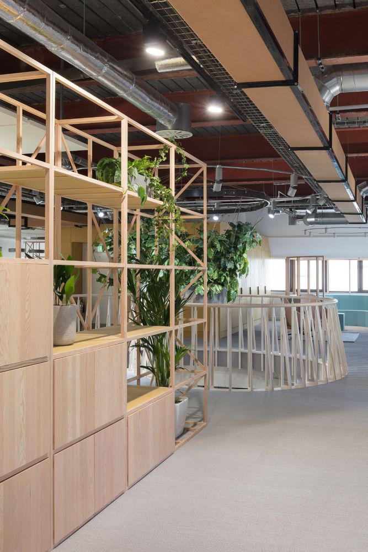
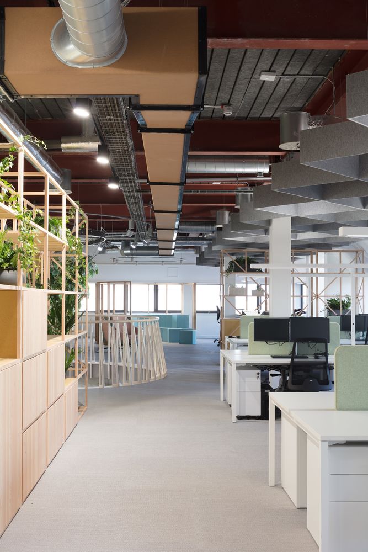
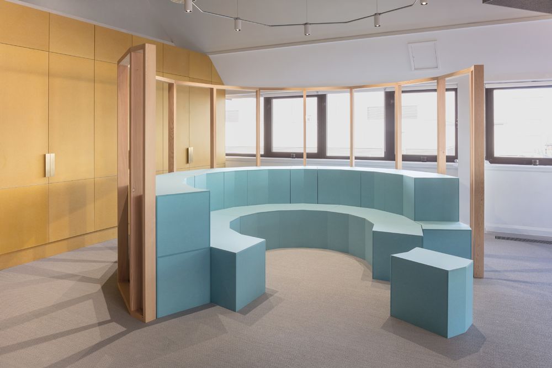
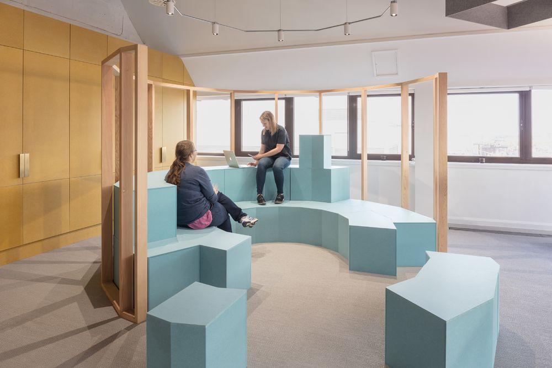
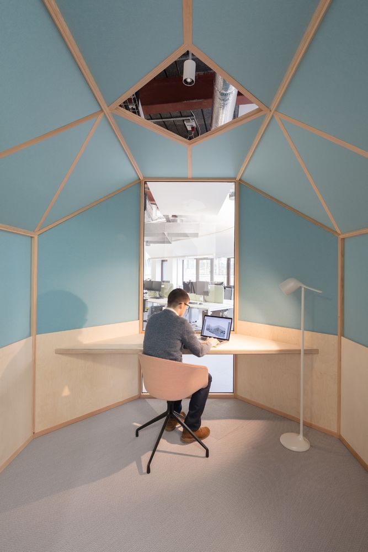
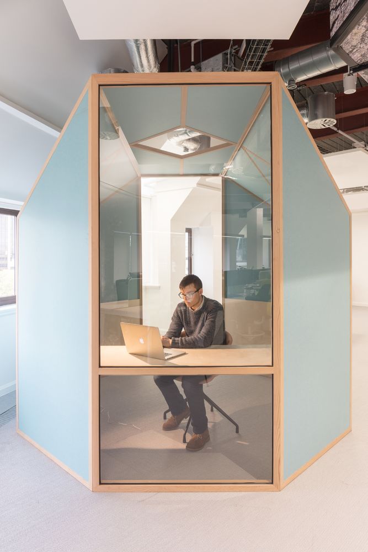
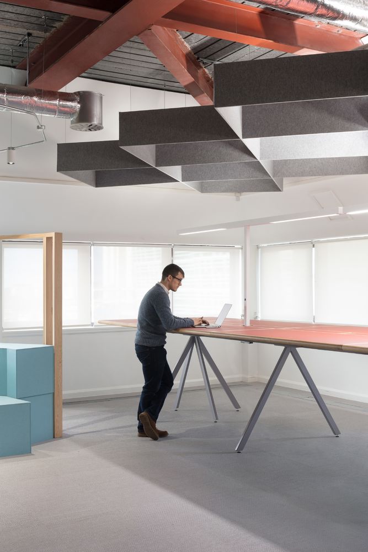
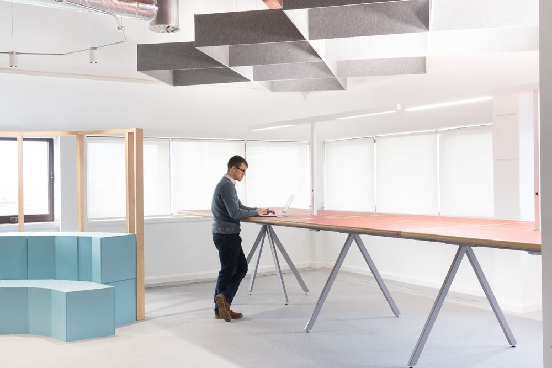
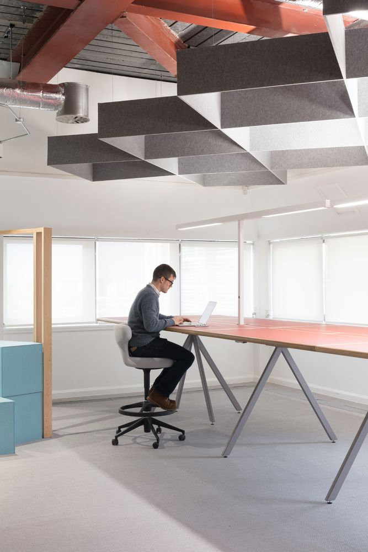
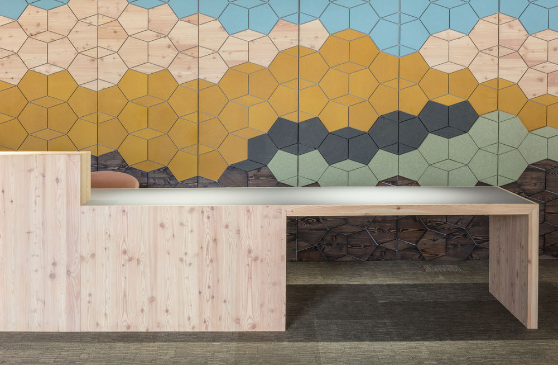
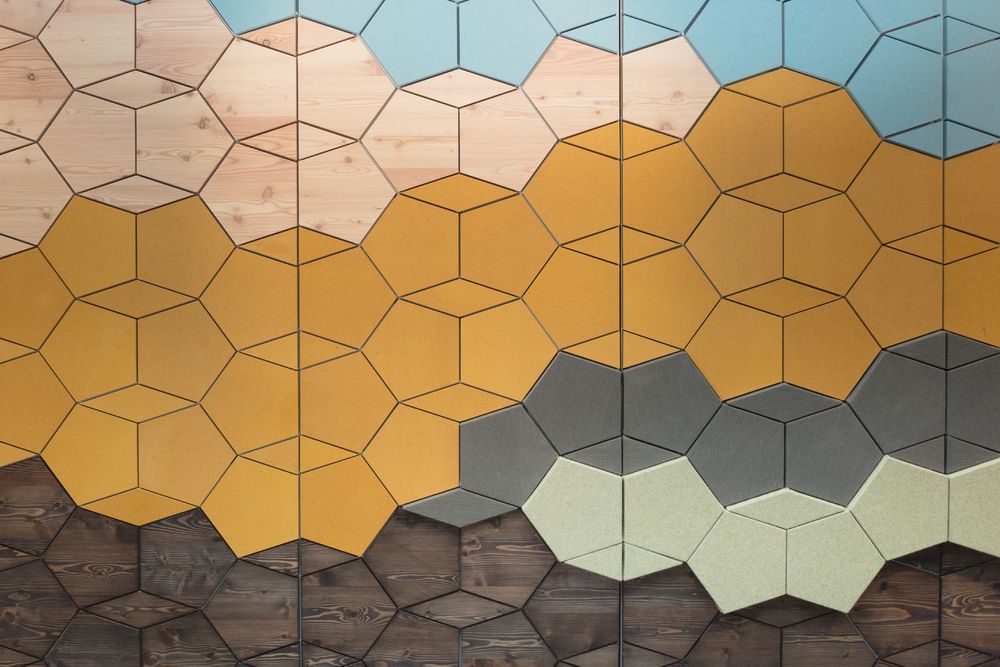
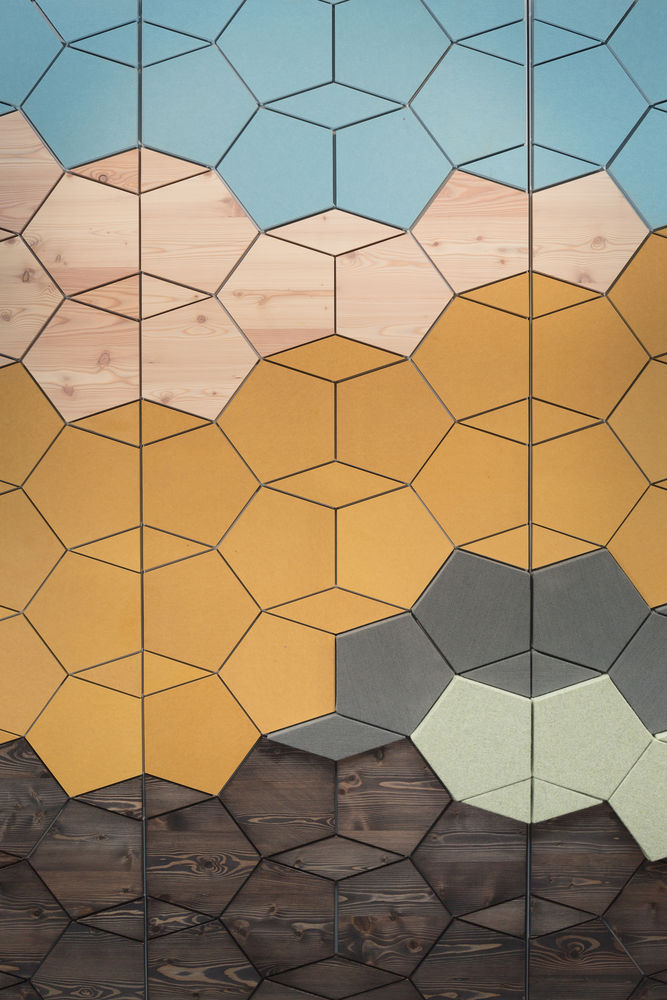
Following the design of their London offices for global engineering firm Cundall, Studio Ben Allen have once again been commissioned by Cundall, this time to design the extension of their office in central Birmingham. Using the London office as the departure point, the Birmingham workplace has a number of innovative approaches to create a healthy and engaging working environment. The project is also seeking to be one of the first Platinum accredited WELL standard projects in Europe. Studio Ben Allen are very keen to widen the debate on the working and office environment. They view their work in this area as a key component of their practice beside residential and cultural / arts projects. Sharing ideas between these areas of work has enabled the practice to, for example, bring a more tactic palette of materials more commonly found in the home and to provide a variety of work spaces in the homes they design, providing for more flexible lifestyles where the barriers between work and home lives are being broken down. The innovative use of natural materials is used to reinforce the strong focus on health and wellbeing. Studio Ben Allen have designed bespoke high desks, shelving, standing meeting and team discussion break out spaces and quiet working booths. Working closely with these local fabricators helped ensure that the project was almost VOC (volatile organic compound) free. By offering the users of the office a wide range of types of working space, these elements are also intended to encourage "active working" (as opposed to static or sitting working). Materials are typically solid woods or plywood and are robust and designed to improve with age. The helical “trestle” stair as a central signifier that connects the newly occupied floor to the existing, intended as a visually engaging centre piece of the workplace which also promotes physical activity by its use. It is designed as a lattice structure, made of thin plywood struts, allowing views and light from floor to floor. The structure also creates a visual moiré effect as users pass up and down the stair. It was proposed as a structural engineering challenge from us (the architects) to the engineer client - which they happily embraced! It is set to be the first WELL standard compliant project in the UK outside of London - our London office for Cundall was the first in Europe and 7th globally.

