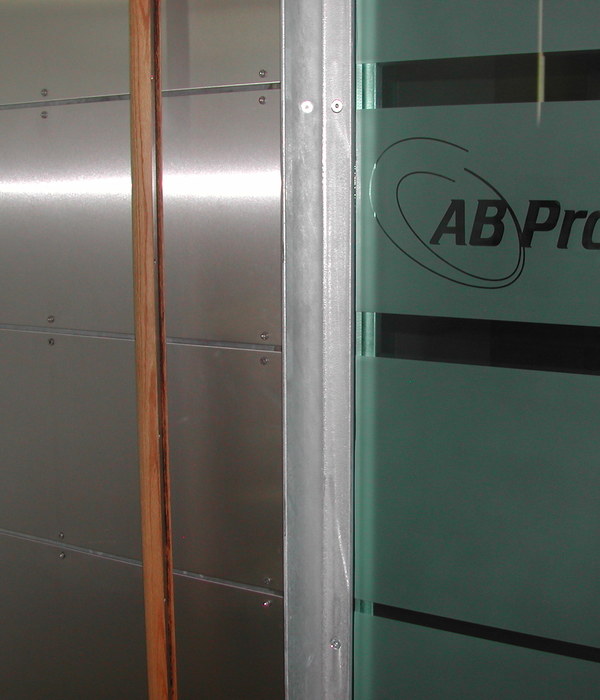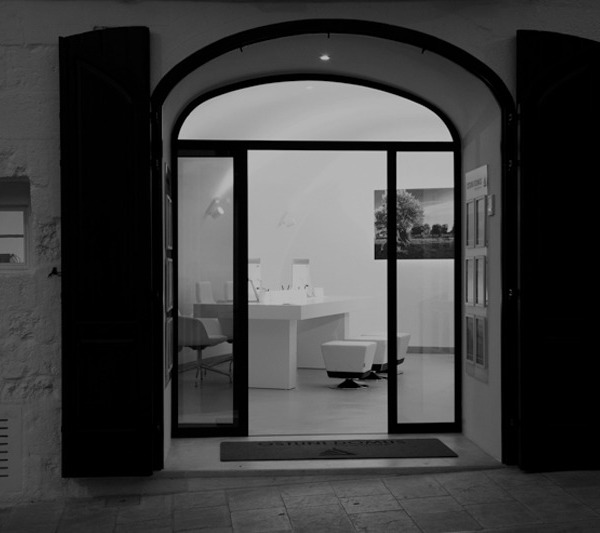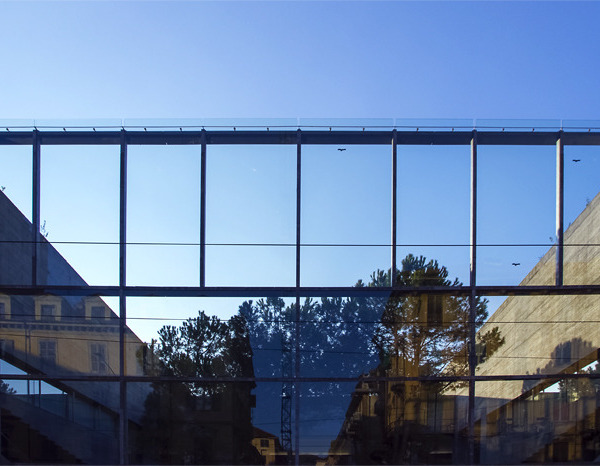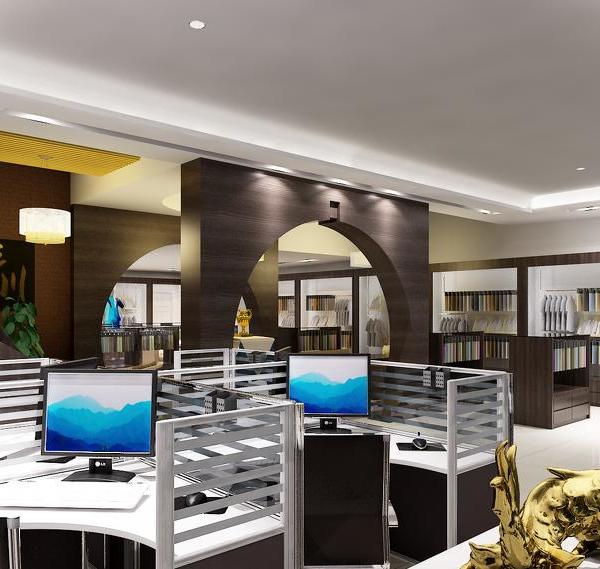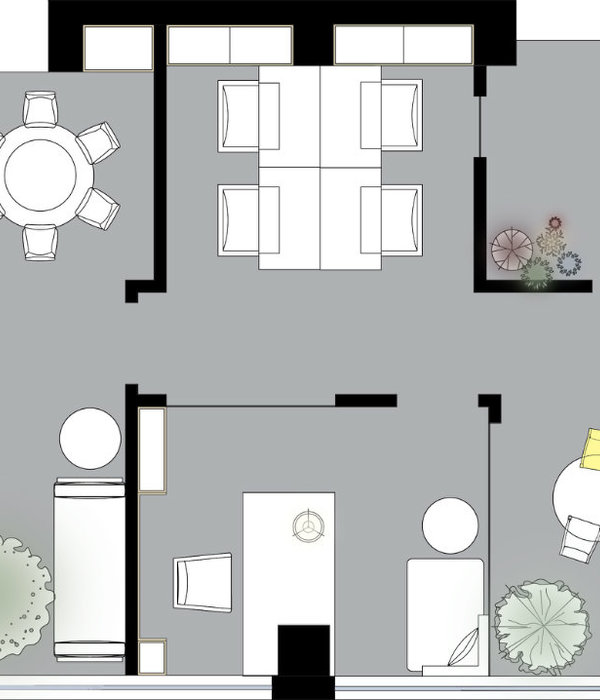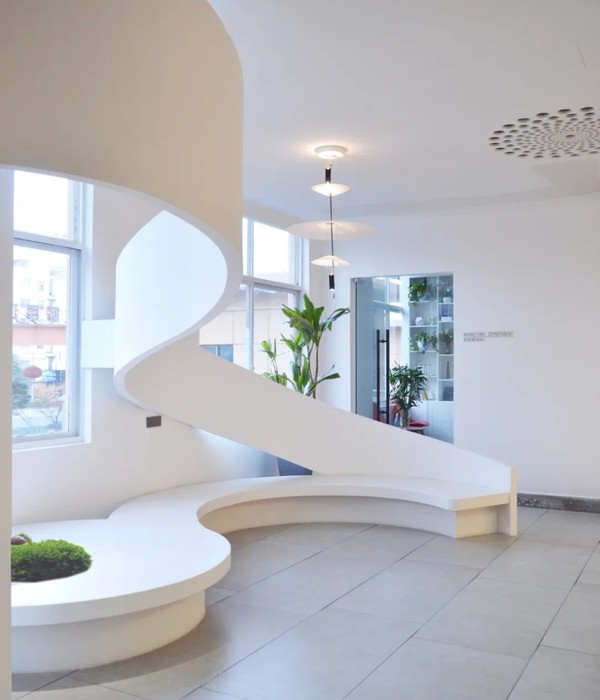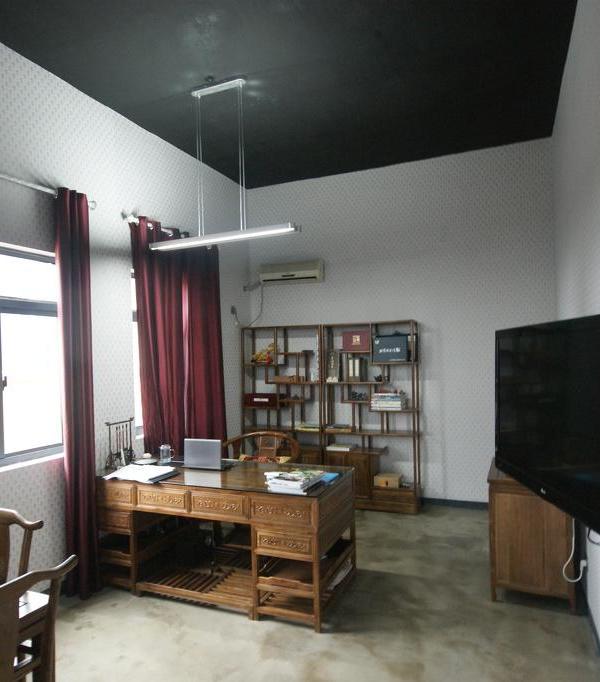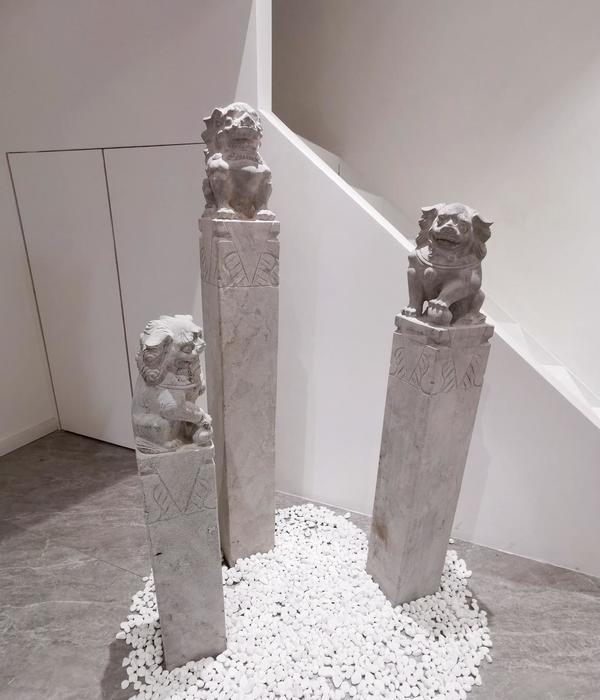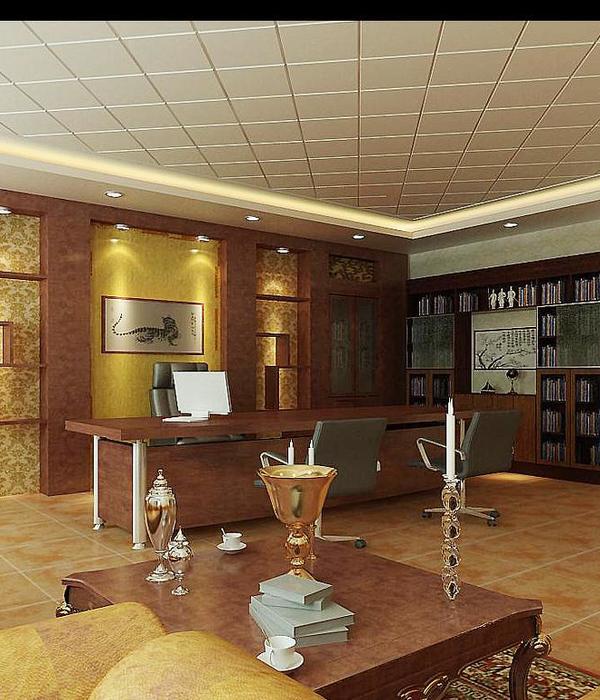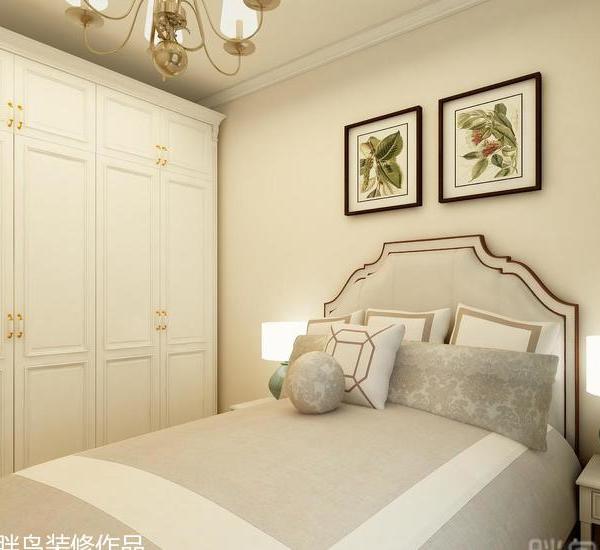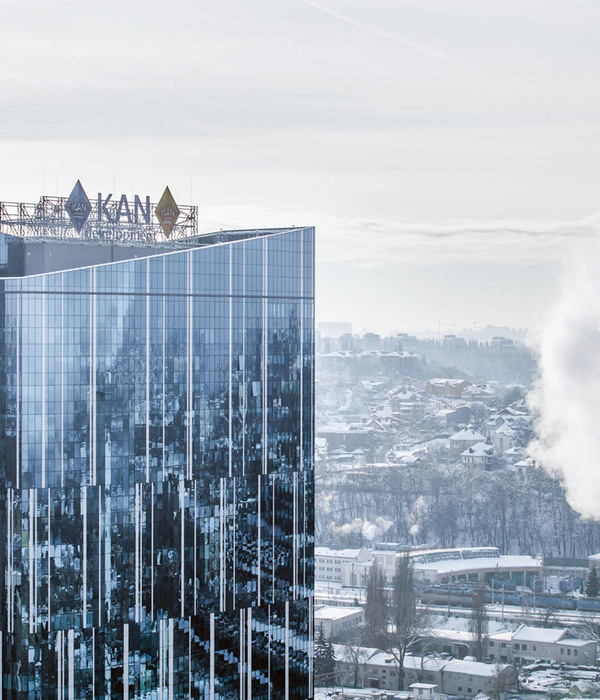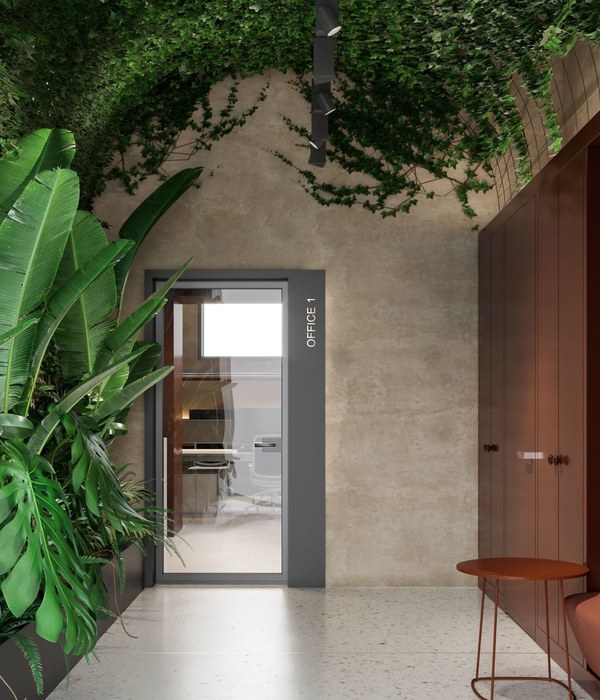Clutch Design Studio achieved the flexible design of Shift Workspaces, an office space rental agency located in Littleton, Colorado.
The 28,000-square-foot, arts-oriented space at Shift Workspaces Littleton features 117 private offices, 17 private phone booths and 6 conference rooms, in addition to a 3,000 square foot outdoor terrace and 4,500 square feet of third-floor bar and lounge with unobstructed views of Littleton’s front range.
Shift Littleton combines lustrous finishes and details with elements that pay homage to the area’s past as an industrial and agricultural hub. Throughout the design, Clutch Design Studio featured a color palette that pairs rich reds, shades of black and low lighting with saturated pops of orange, yellow and emerald green. Dramatic materials and textures – including heavy wooden timbers, a mix of graphic wall papers, soft leather furnishings and wool felt ceiling clouds – frame curated artwork from both local and international artists. A third-floor great room opens to a large outdoor terrace with lounge seating and lush plants, allowing members to select indoor or outdoor work environments as it suits them.
Design: Clutch Design Studio
Contractor: Saunders Construction
Photography: JC Buck
12 Images | expand for additional detail
{{item.text_origin}}

