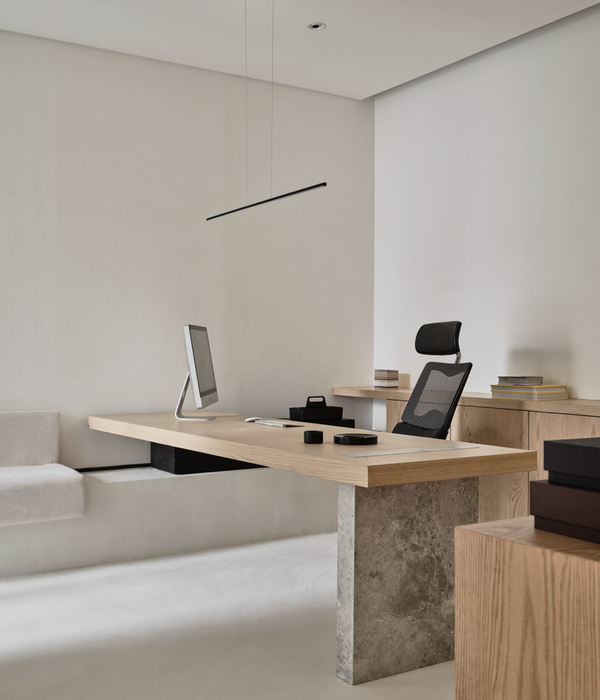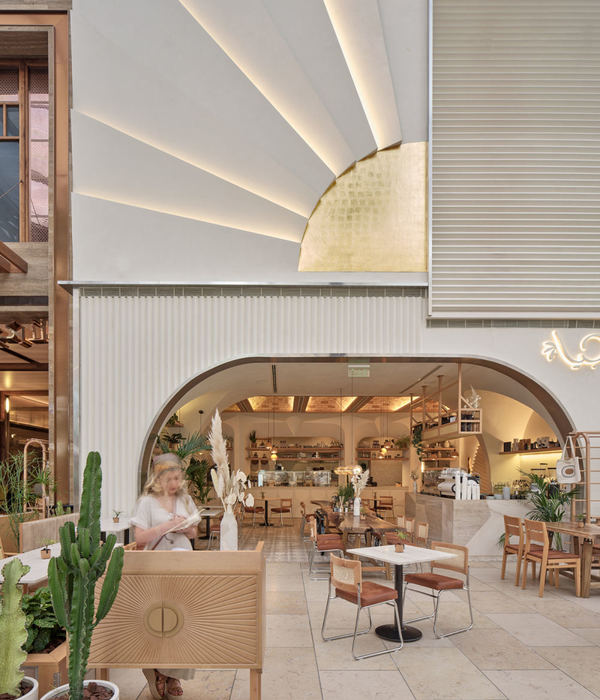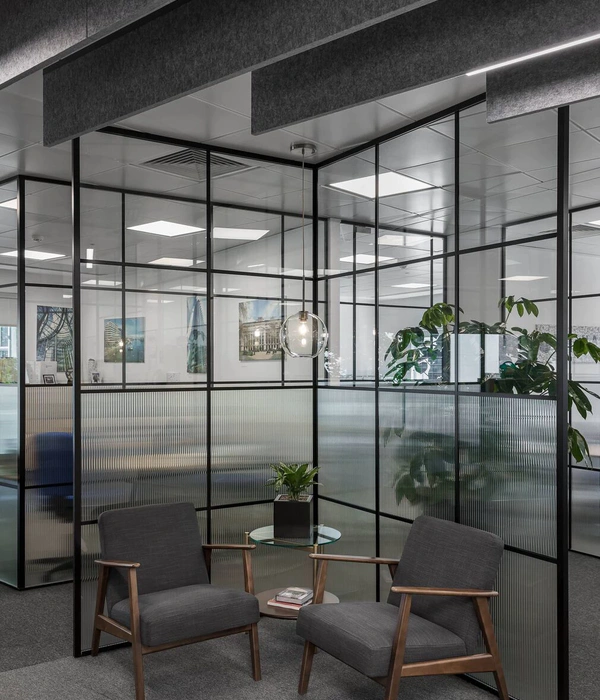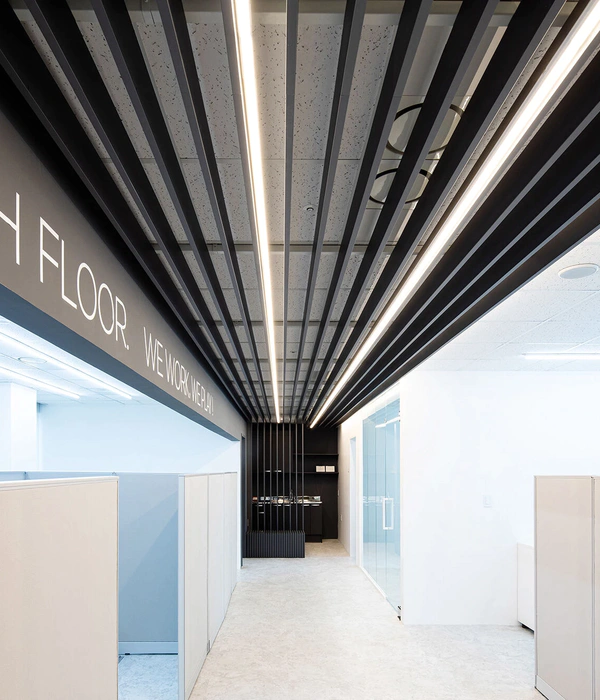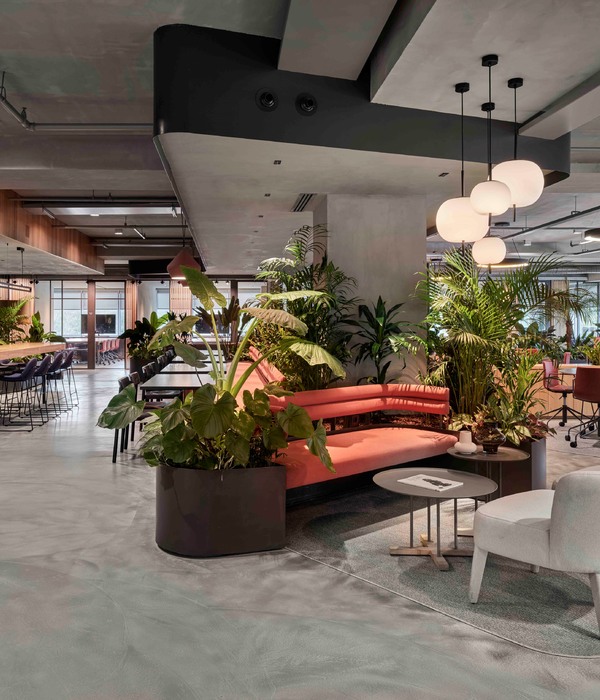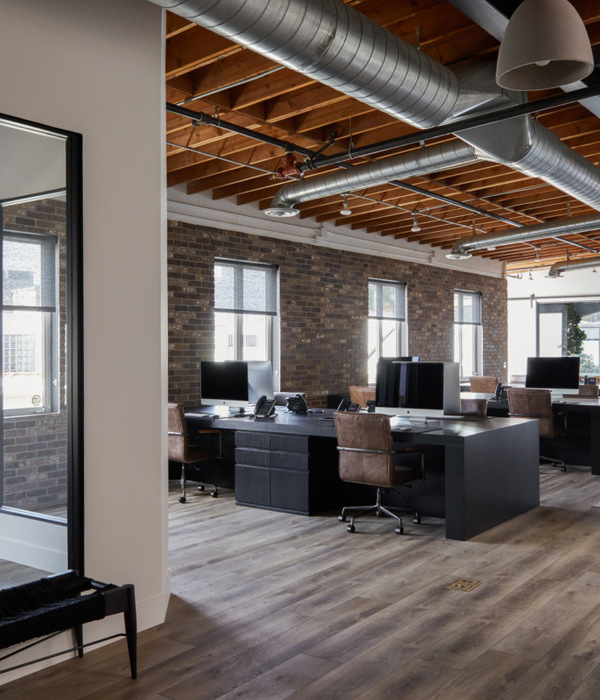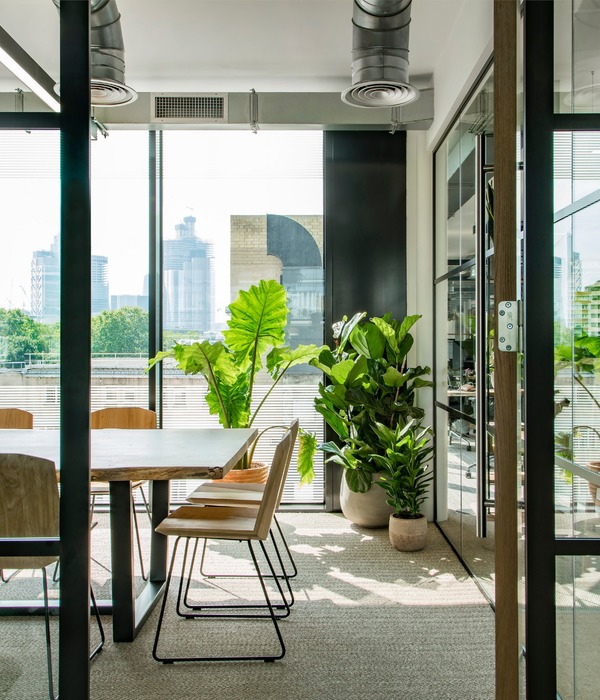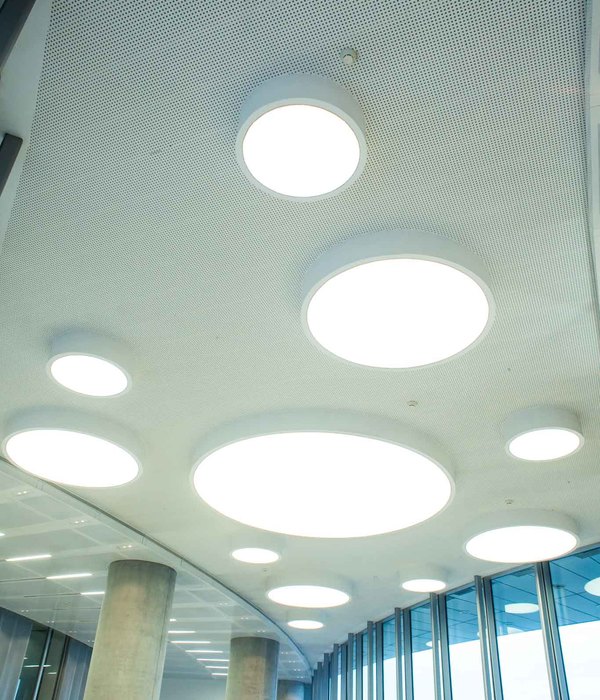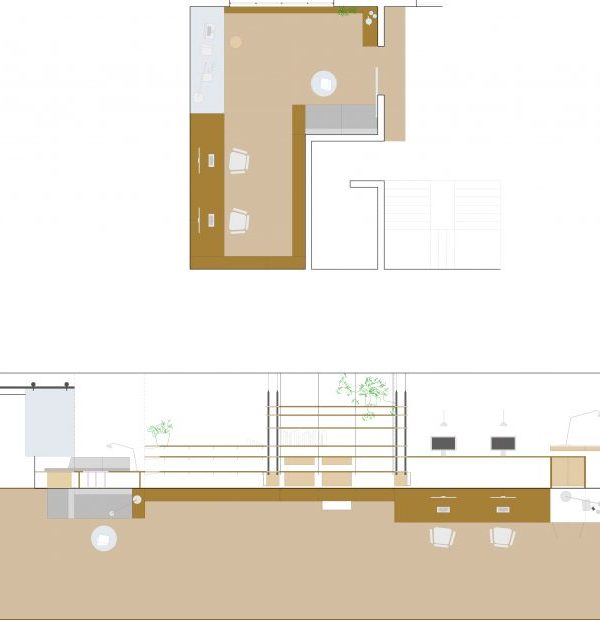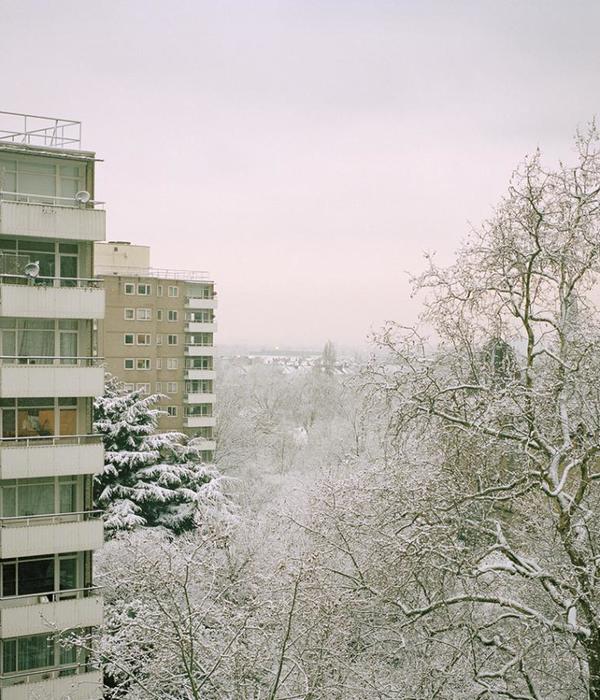Scenario Architecture’s new home overlooks the historic Regent’s Canal, which runs from Limehouse in the East to Paddington in the West. The large double-height unit enjoys extensive views and access to a lovely canal-side terrace, this is shared with creative professionals from the neighbouring self-contained units as well as local narrowboat owners.
Acting as both client and architect, we decided to present ourselves with a full brief of requirements which would have satisfied all the employees' needs. As per all Scenario’s projects, this entails a thorough interview process with the beneficiaries of the space, to assess their desired interactions and scenarios which in turn outline a highly defined brief.
The challenge was to provide ample space needed to allow the continued growth of our practice while still producing a dynamic, fluid, and flexible work environment. In order to achieve this, we combined bespoke layouts with the innovative use of materials and products.
The required floor space is achieved with the insertion of a tailored upper level that exploits the existing volume to the maximum without compromising the original spatial characteristics. This was created by splitting the top floor into two wings, creating one private office for the directors on one side, and a mezzanine lounge with meeting rooms for clients on the other. In the central section, the open-plan double-height space faces onto the canal with two rows of bespoke birch ply CNC tables, a tucked away reading corner for staff members to rest, and a custom-fitted kitchen.
To strike the right balance between openness and privacy we developed a crafted and modular partitioning system that combines semi-translucent polycarbonate panels with a plywood structural framing. This fluctuates between full and half-height, depending on the requirements of the enclosed area. Sinuous partitions sit on micro cement concrete floors with wet underfloor heating, mirroring the industrial concrete ceiling from which carefully placed lighting floats over the desks.
Polycarbonate has been used in the project for its acoustic performance as well as affordability compared to glass, making it an excellent material choice for the office environment. The aspect we loved the most, is its duality as both fully recyclable and eco-friendly.
Another material choice is the use of birch plywood taking advantage of its aesthetics and the little impact it has on the environment. Birch trees are a fast-growing species native to northeastern Europe, the abundance and speed of growth of this species mean that it causes minimal disruption of biodiversity when they are cut down. In addition to this birch plywood is more resistant to warping and bowing than other plywoods.
In the large open space shared by 16 people, acoustics was one of the main concerns, to combat this the tall internal walls have been clad with a series of cement-bonded wood wool panels which have high phono absorbent properties. These are laid in a triangular pattern that projects into the space forming plant holders to give extra colour and subtle domestic touch.
{{item.text_origin}}

