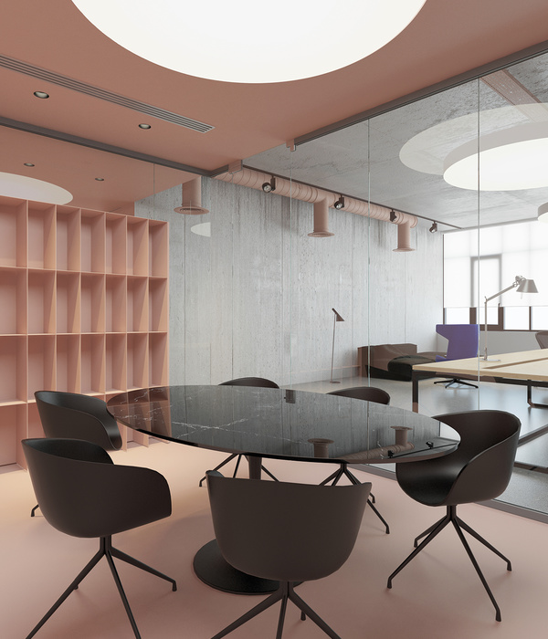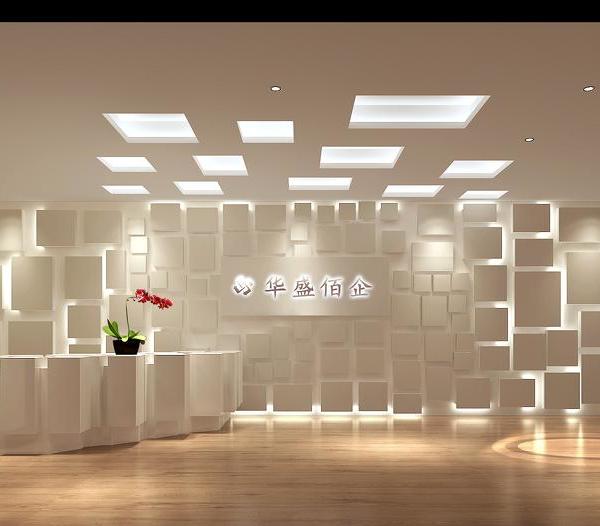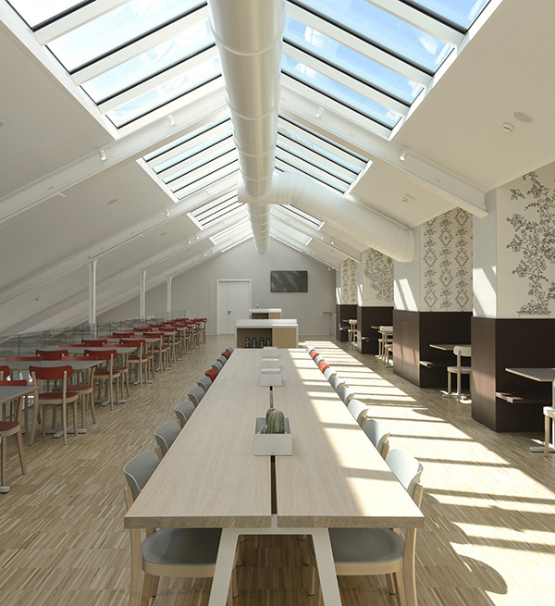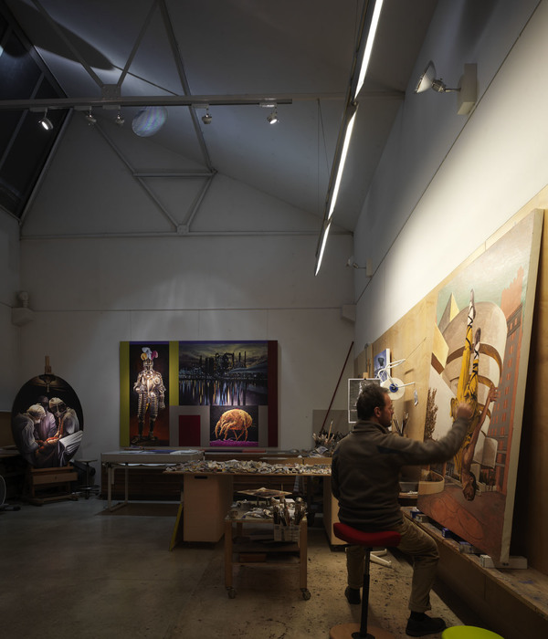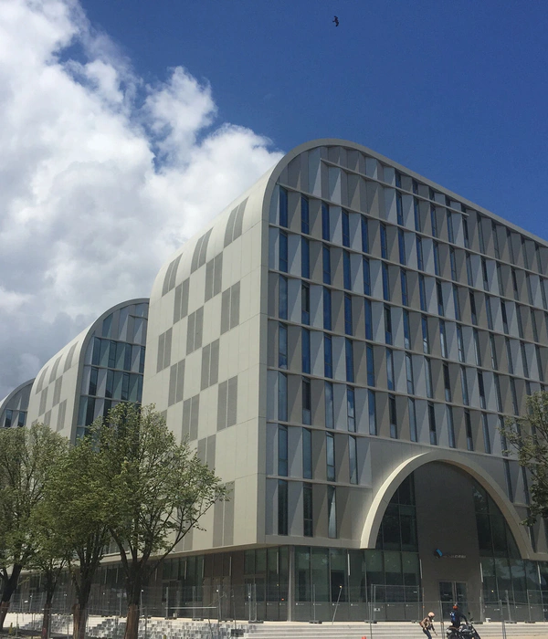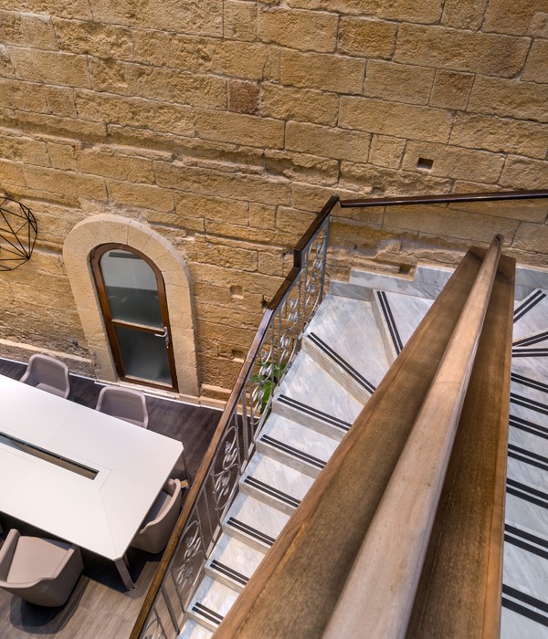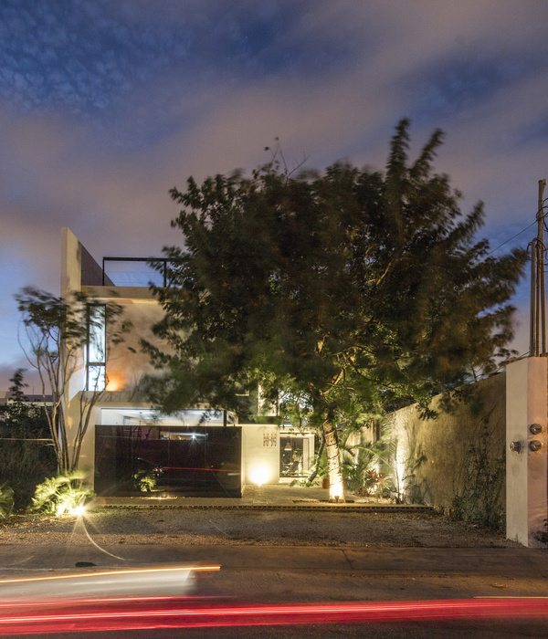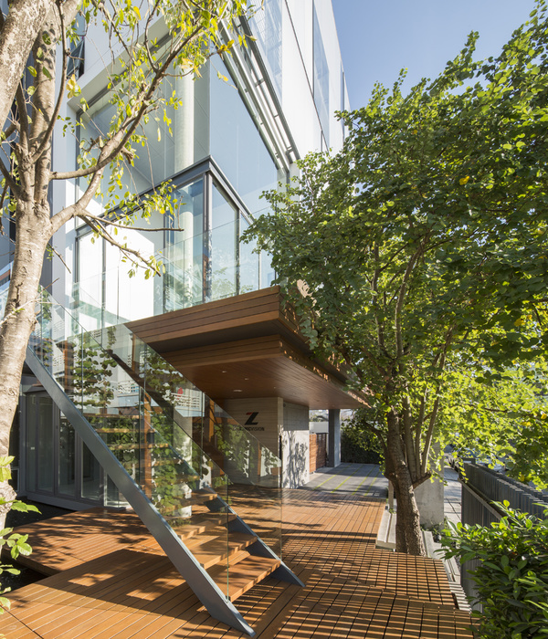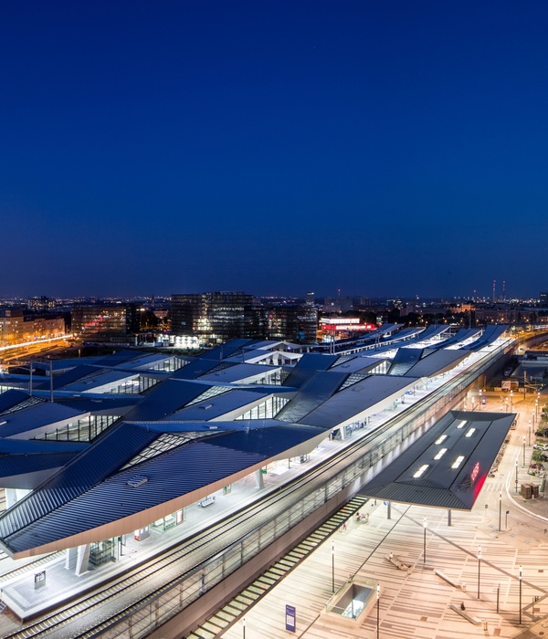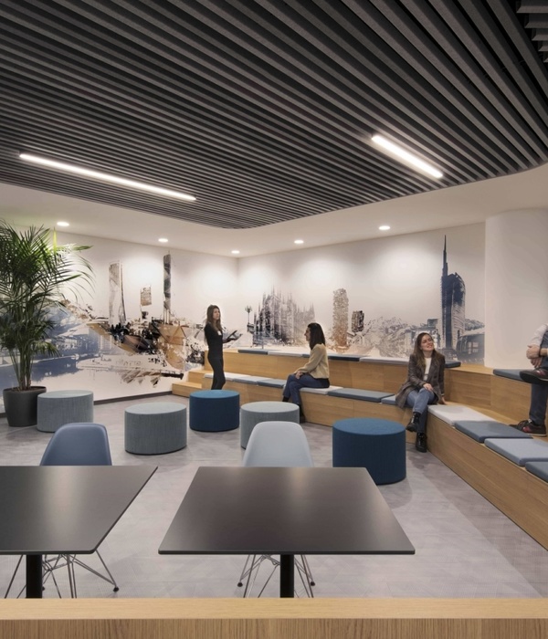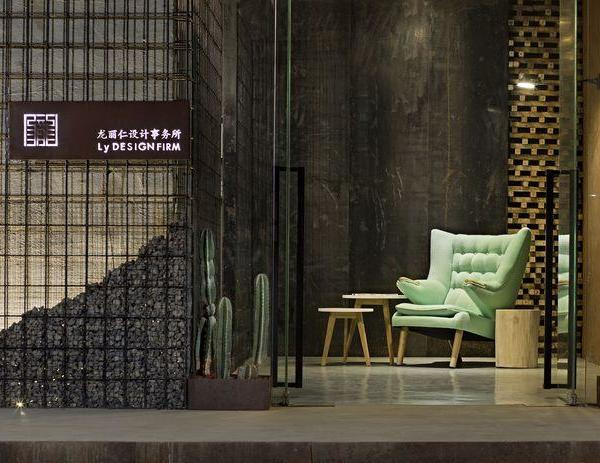- 项目名称:Step 商店
- 设计师:Studio Animal
- 特色:倾斜的室内构造,几何美学探索
- 设计策略:以几何形状和颜色为主导
Step商店以倾斜的室内构造为特色,为顾客提供了不受传统几何规则束缚的空间体验。在与业主的合作中,设计师一直致力于发展以几何形状和颜色为主导的设计策略,创造出难以忘怀的购物体验。Step商店是Studio Animal一系列作品中特征最鲜明的一个,统一的手法和颜色既满足了使用的基本功能,也符合美学要求。可以看到,成功的零售空间能够在功能和美学之间取得平衡。
▼商店外立面 facade of the store © José Hevia
Step is the construction of an oblique space, and with it, an exceptional spatial experience that offers the visitor an opportunity to inhabit a place not governed by Euclidean dimensions. Throughout our collaborations with this client, we have been developing strategies capable of generating memorable shopping experiences, always through the use of geometry and color. This is the most radical exercise in this sense: a single gesture and a single color provide the solution to both the programmatic and functional requirements as well as to the aesthetic ones, concluding that both go hand in hand and that the success of a retail project depends on their balance.
▼室内概览 overview © José Hevia
剖面上看,斜坡的设计既满足了功能,又塑造了空间。侧壁上,两个10米长的阶梯墙构成斜坡,用于展示,使商品可以自由摆放,同时也优化了空间。
The section solves the piece spatially and functionally. The inclination of both side walls creates and orders the product display surfaces. Two 10 meter long stepped walls appear. The staggered order the product in a natural way and optimizes the exhibition space.
▼两侧阶梯墙构成斜坡 the inclination of both side walls © José Hevia
运动鞋展示在左侧的阶梯墙上。对面的阶梯则反向错开,安装挂钩,用于展示箱包,巧妙顺应了商品自身的特质。
The sneakers are placed on the left wall. On the opposite wall, staggered in the opposite direction, bags and backpacks are displayed, which following their own nature and that of the wall itself, are shown off the hook.
▼左侧的阶梯墙展示运动鞋 the sneakers placed on the left wall © José Hevia
▼右侧的阶梯墙悬挂箱包 bags shown off the hook © José Hevia
▼顺应了商品的特质 the display following the own nature of bags © José Hevia
同时,这种布置方式也最大程度地优化了仓储空间,倾斜的墙壁为货物储存提供了充足的空间。商店的屋顶和地板是塑造环境的重要元素,加强了空间的几何感。天花板的镜面反射着整个室内空间,营造出宽敞丰富的氛围。同时,品牌“X”型的logo经过映射,悄然间给顾客留下了深刻印象。
On the other hand, this arrangement allows maximum use of the store space, since the sloping wall leaves behind a generous space that allow its use as a store warehouse. The roof and the floor of the store are two fundamental elements in this operation. Both reinforce this exercise in geometry. The ceiling is a large mirror surface that reflects the entire interior space, building the illusion of its continuation and generating the perception of a very slender interior space. Reproduction remains in the visitor’s unconscious thanks to this reflection of the brand’s logo, the X, which to some extent causes this work with oblique geometries and diagonal spaces.
▼墙壁映射出品牌logo the wall reflecting the brand logo © José Hevia
▼细部 details © José Hevia
展示空间还配置了一系列带有镜面的家具,映照出商品,也为试穿提供便利。
Finally, this exhibition is complemented by a series of furniture also with a mirror envelope, on which to compose product still lifes or sit down to try on footwear.
▼轴测图 axonometric drawing © Studio Animal
▼平面图 plan © Studio Animal
▼结构平面图 plan © Studio Animal
▼立面图, elevation © Studio Animal
© Studio Animal
{{item.text_origin}}

