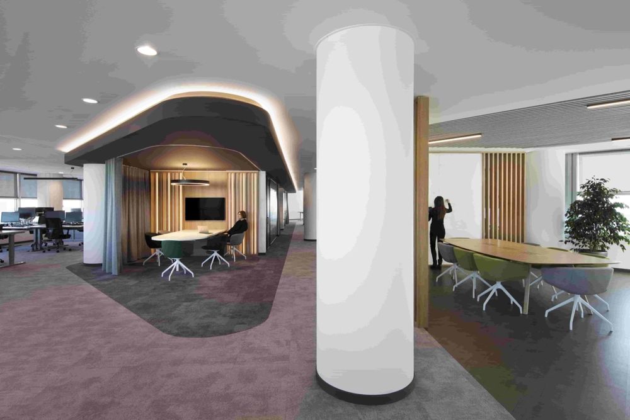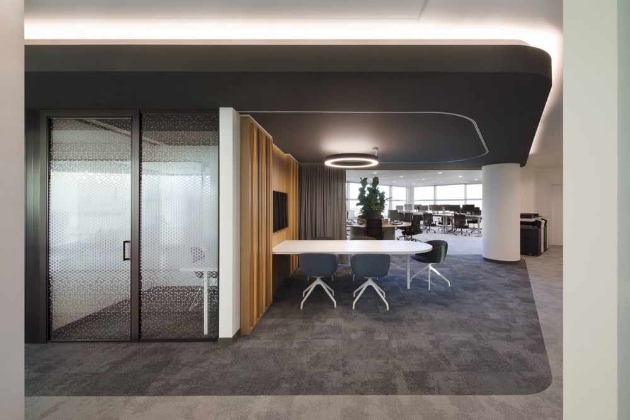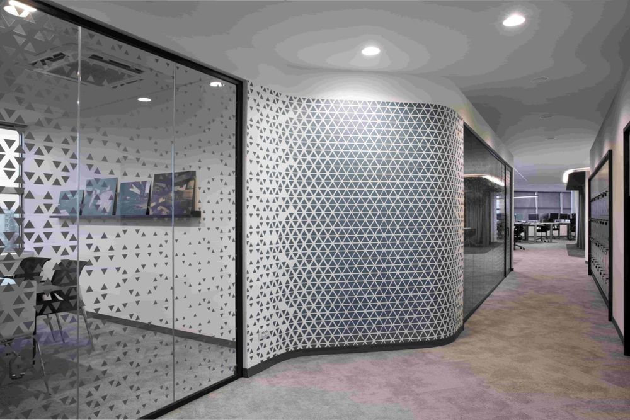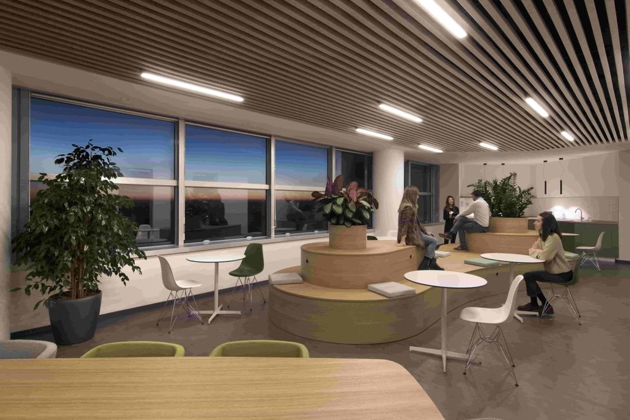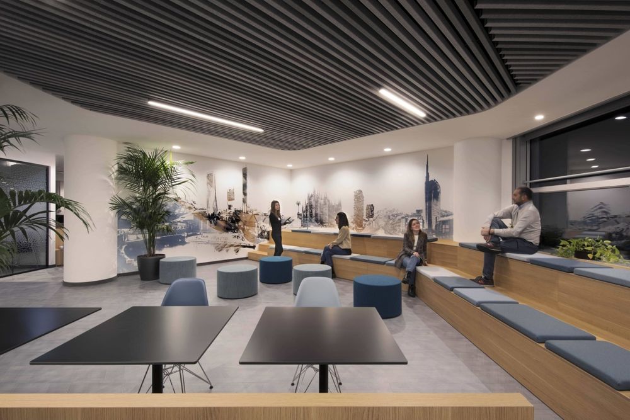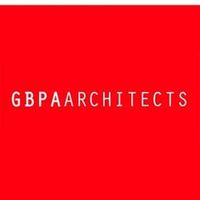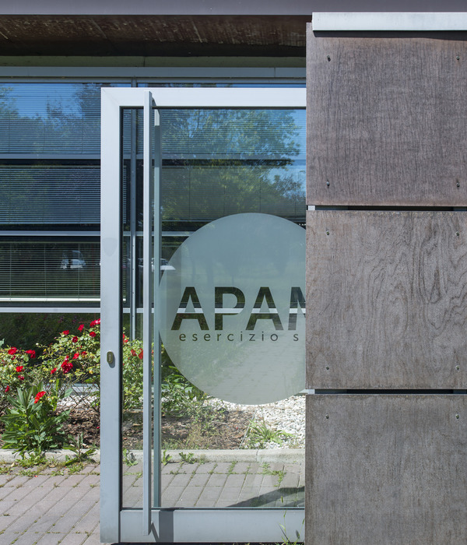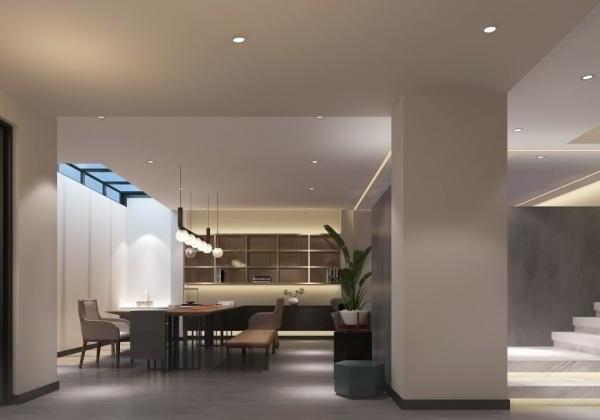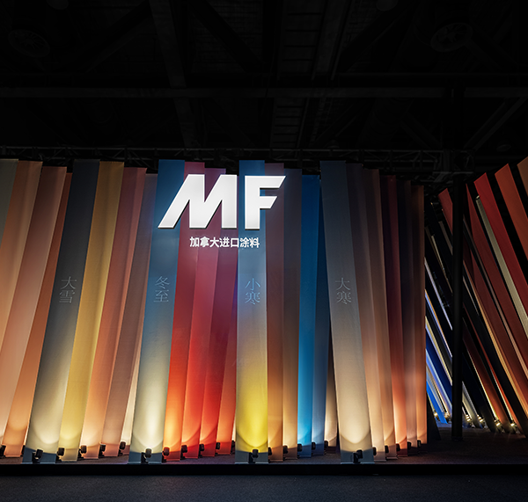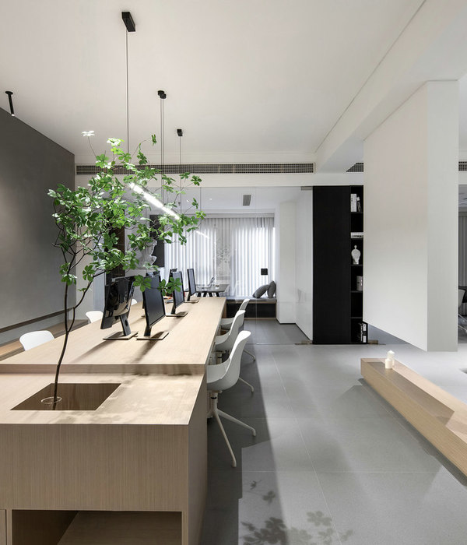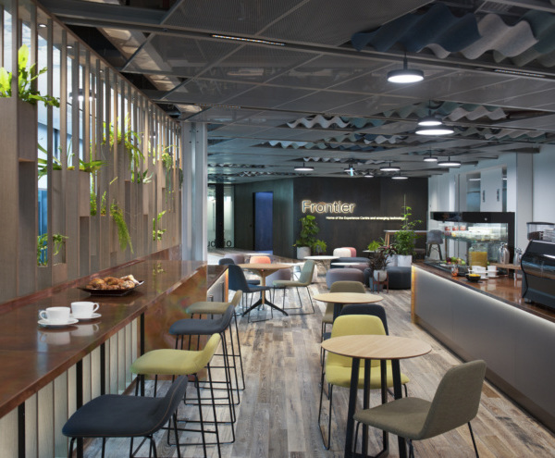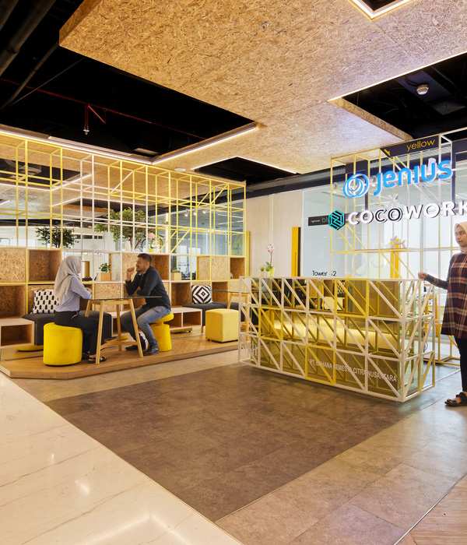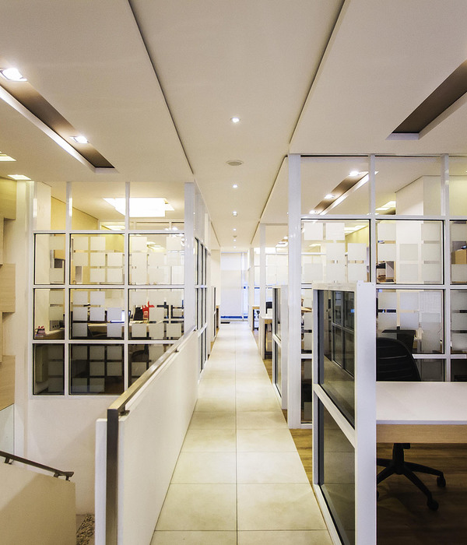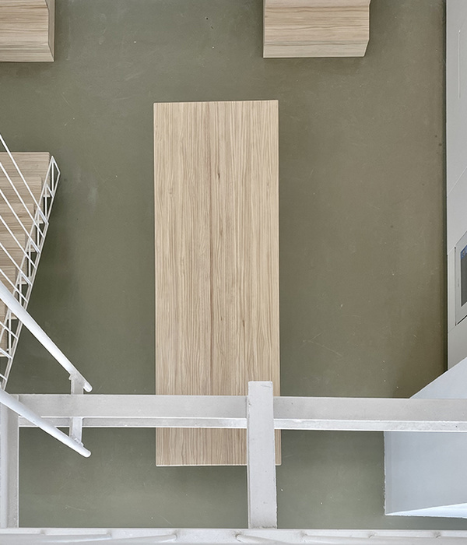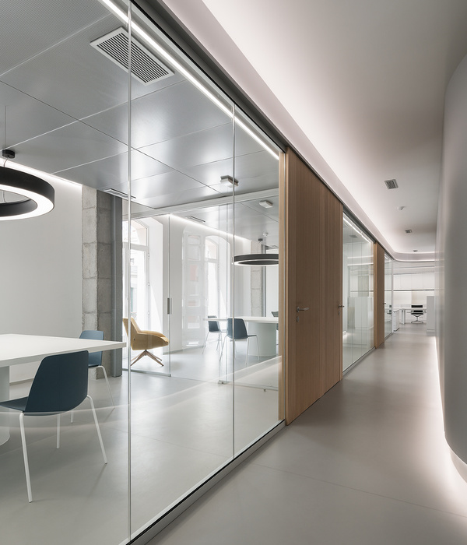米兰宝马银行和 Alphabet Italia 办公室 - 灵活可持续的办公空间设计
GBPA ARCHITECTS together with REVALUE created a functional space throughout for the BMW Bank Italia and Alphabet Italia offices located in Milan, Italy.
The task of renovating 4,000 square metres of office space, arranged from the sixth to the ninth floor of the Beta Tower of BMW Bank Italia and Alphabet Italia, was entrusted to the company GBPA ARCHITECTS, which successfully achieved the client’s challenging goal of making 3 floors out of 4 operational in just 2.5 months of construction work and concluding the realisation in December 2021, with a project in Design and Build mode: from concept design to executive design to the coordination of the construction work, plant engineering and interior design of the spaces.
Unassigned workstations and meeting spaces for a fluid, flexible and efficient layout The true fulcrum of the environment, on all floors, is a central island characterised by the dynamic shape of the lowered ceiling, the ‘Central Spine’, which offers all the supports of different size, shape and type for the work activity, functional to the need for exchange of ideas and contamination of employees: closed and glazed huddle rooms and booths for meetings and video calls, which can also be used as spaces for concentration, formal and informal collaboration areas that are open but can be screened by soundproof curtains.
In the open space, workstations for individual work alternate with circular tables for collaborative work, specially produced to the designers’ design. For individual activities, which require a higher level of privacy or concentration, some closed offices are available, which can also be used as meeting spaces (office&meet).
Particular attention is paid to people’s well-being through height-adjustable workstations and an excellent level of environmental, acoustic and lighting comfort.
Sustainable and identity spaces to inspire, connect, contaminate The GBPA ARCHITECTS and REVALUE team took care of every detail, starting with the graphic element that characterises the spaces and is the “Fil Rouge” of the project, transversal to all 4 floors.
Lastly, great attention was paid to the choice of materials, finishes and furnishings in compliance with the project’s other “Fil Rouge”: Sustainability. Another key word is Recognition, reinforced by the choice of extracting from the Corporate Identity the key words that identify the individual floors: Creativity for the sixth, Sustainability for the eighth, Premium for the ninth, and Connectivity for the seventh floor.
The office as a place of relationships On each floor there is a large informal meeting space: kitchenette areas and informal booths arranged around a central space which, moving from the ninth to the sixth level, changes skin without changing its nature as a “Social Condenser”. If on the ninth floor it looks like a work lounge, on the eighth it becomes a large organically shaped island with seats at different heights and plant tubs to express the concept of Sustainability; on the seventh it takes the form of an arena, where events or small meetings can be organised, symbolising “Connectivity”, while on the sixth it is characterised as a convivial space where the informal exchange of ideas, views and experiences is the driving force behind Creativity.
Design: GBPA ARCHITECTS and REVALUE
Design Team: Federica De Leva, Cristiana Cutrona, Cristina Zambelli, Andrea Pizzi, Eva Corral Vence, Nicola Romagnoli, Andrea Santantonio, Marta Vitali, Claudia Ludovico
Photography: Barbara Corsico
7 Images | expand for additional detail

