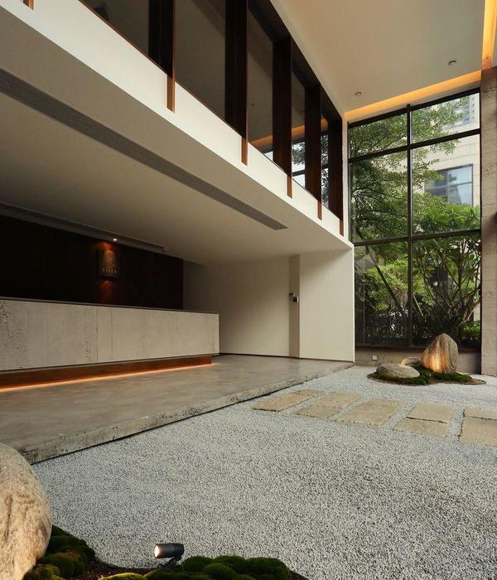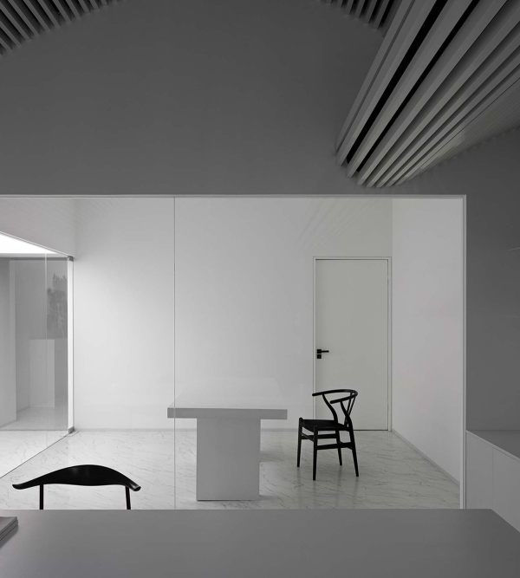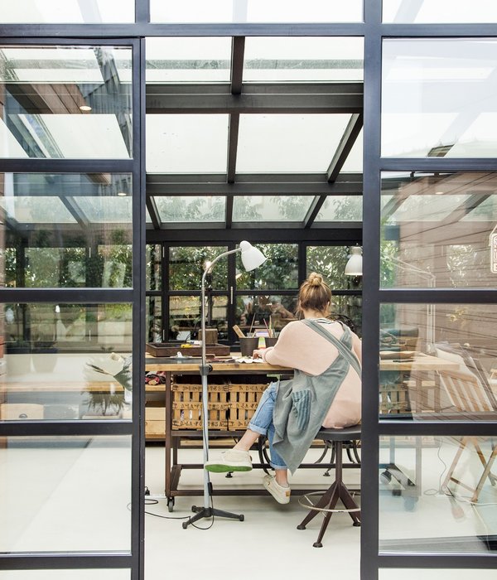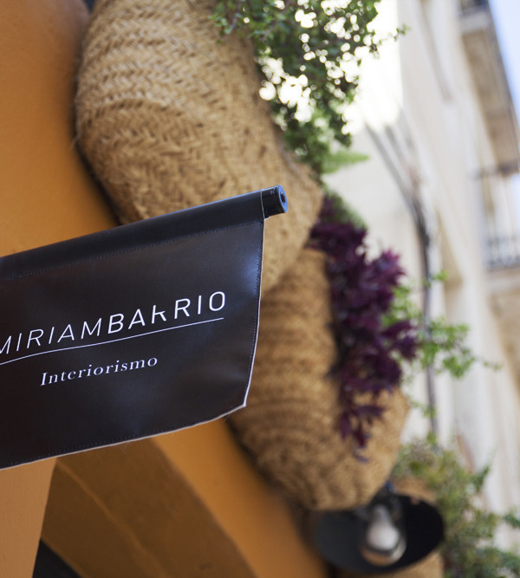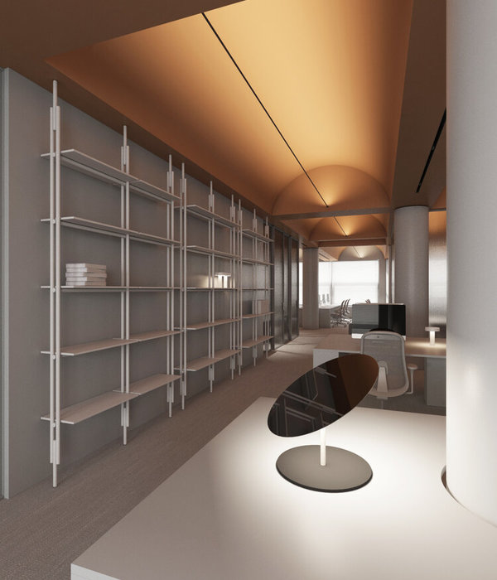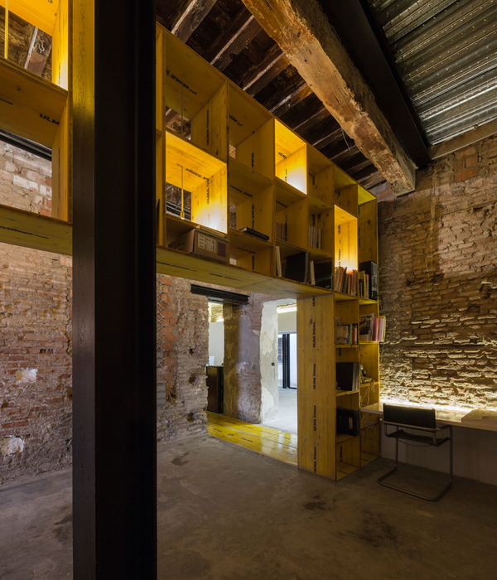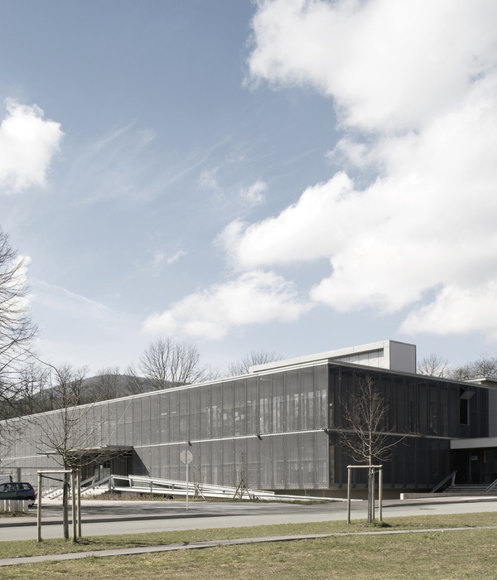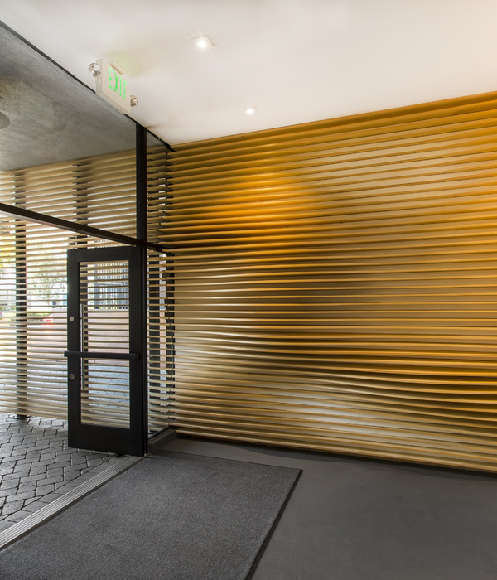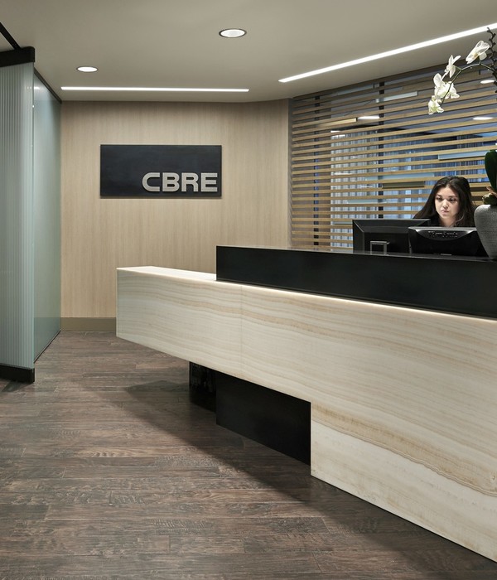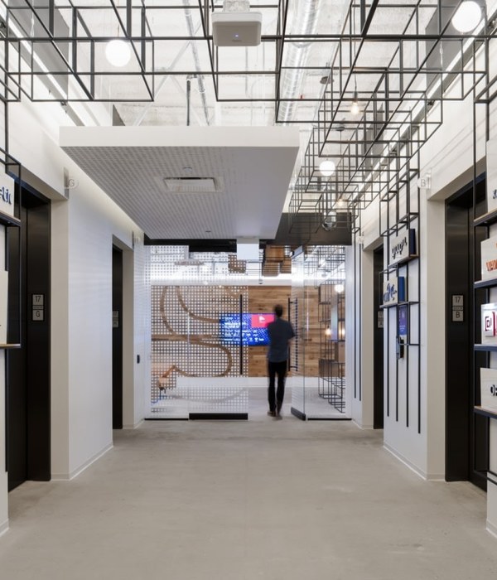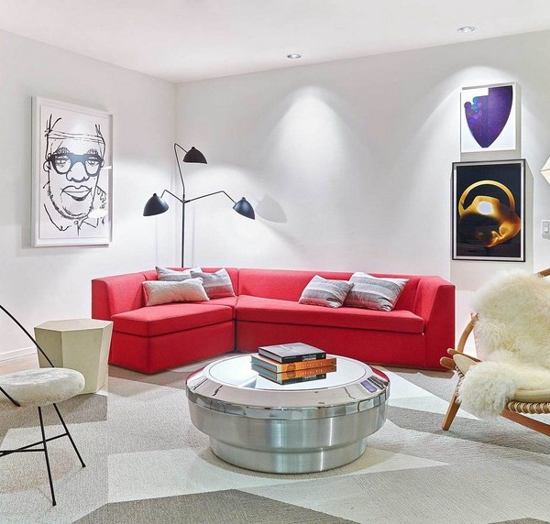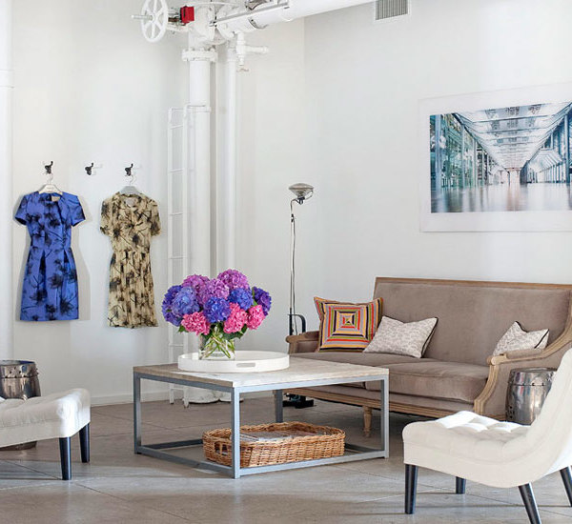BDP has created a visually inspiring design for the offices of PwC, tax and consulting services giant, located in London, England.
The Frontier Data Lab at PwC More London is a client facing hybrid of laboratory, office, and collaboration space. BREEAM Outstanding, the aesthetic is contemporary, urban, soft and welcoming, with an emphasis on biophilia – a space for humans, not machines. The ‘Experience Centre’ brings together business strategy, digital technology, customer experience and design. A series of interconnected spaces incorporates a Virtual Reality Lab where users can engage in and test disruptive strategies through technology alongside a high spec studio office space, and a highly adaptable open plan space, named ‘the Difference’, which accommodates a diverse set of activities. This flexible environment is inspired by home, work and play. The interior is comfortable yet hardworking, flexible for regular change, suitable for all types of uses; an innovative place for PwC staff and clients.
The foyer sets an informal arrangement of circular pendants supported by near invisible colour tuneable white linears integrated within the exposed services and soft acoustic panels. Lighting is integrated into the planter wall, bar, counters and shelving and gives an appropriate emphasis to signage. There is excellent facial modeling and ‘soto voce’ branding.
The original ceiling was removed to expose existing services which required coordination. Good daylight at periphery of a deep plan office needed colour tuneable lighting and these programming cycles (along with an artwork) needed integrating with existing control. A series of spaces demonstrate emerging technology such as 3D printing and Virtual Reality that use a variety of interactive screens, the largest being 4.8m touch-enabled in a “tech theatre”. Linear (RGBW) provided a soft light for facial modelling and settings to facilitate lecture presentation, standing collaboration, and configurations to match incoming client branding. A major feature of the scheme was the meeting room corridor with an edge lit dynamic light installation programmed by artist “miriamandtom.”
A proportion of the floor plate was open plan. It needed to carry the theme whilst being cost effective and energy efficient, with flexibility to accommodate changing team structures. The large surface area of the circular pendants provided exemplary facial modeling to aid collaboration and a soft aesthetic.
Vertical illumination adds visual interest, apparent brightness and to avoid visual fatigue. A variety of techniques were used, including a PCB wall light feature and visibility through to the kitchen area. This had an urban chic feel with contemporary pendants and finishes matching the quality of the kitchen materials, with integrated details for wall wash and plants.
Designer: BDP
Lighting: BDP
Photography: Philip Vile
7 Images | expand for additional detail
{{item.text_origin}}

