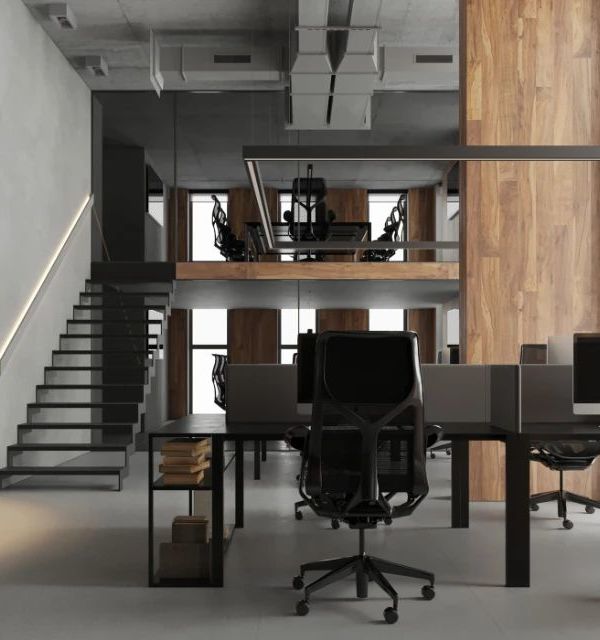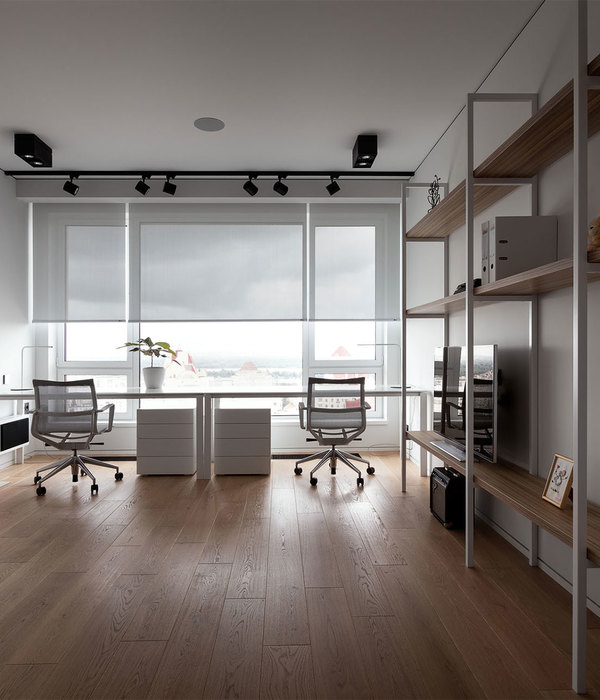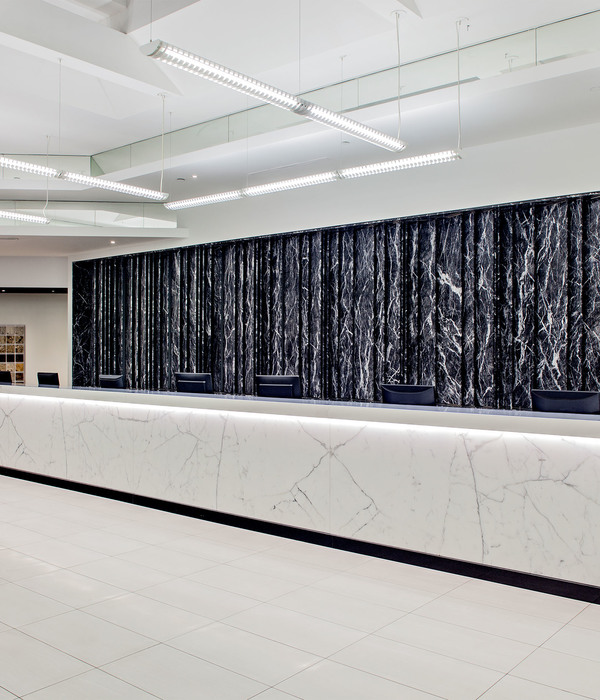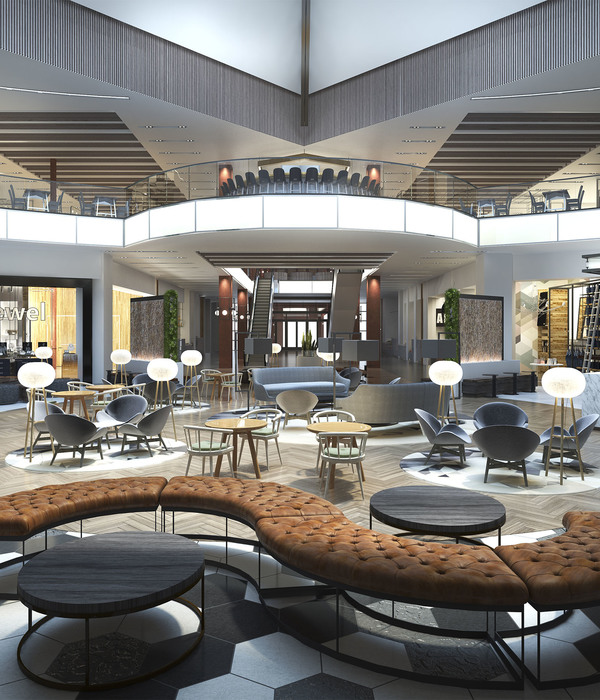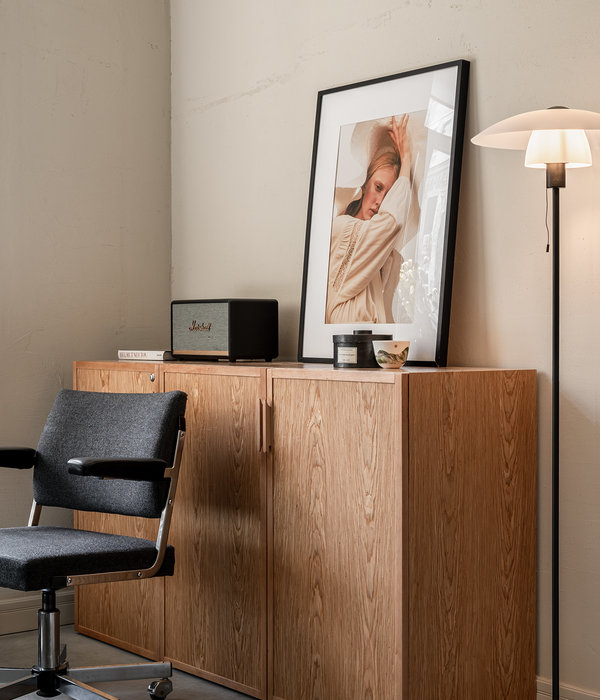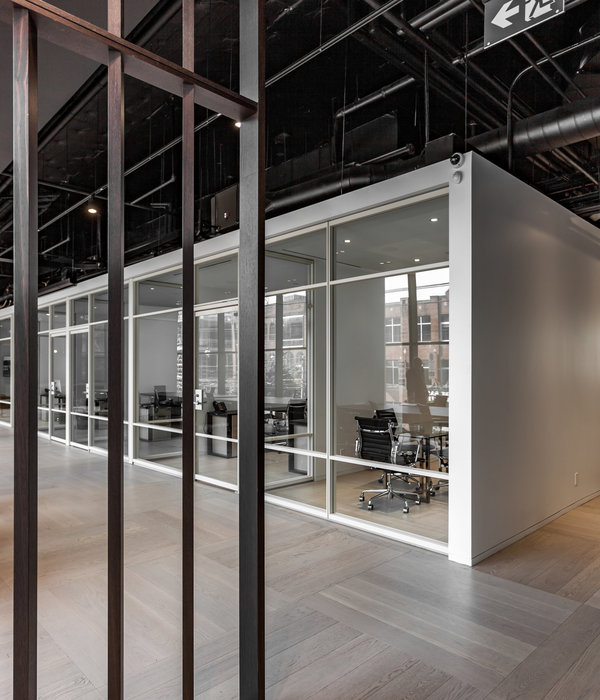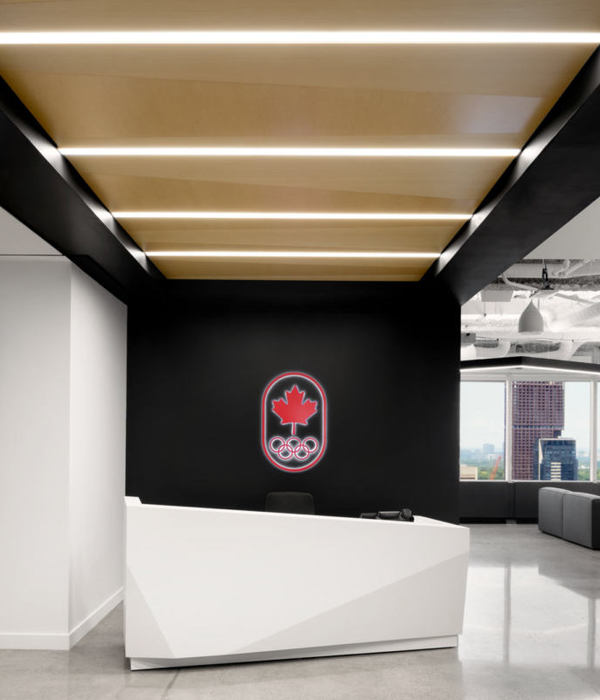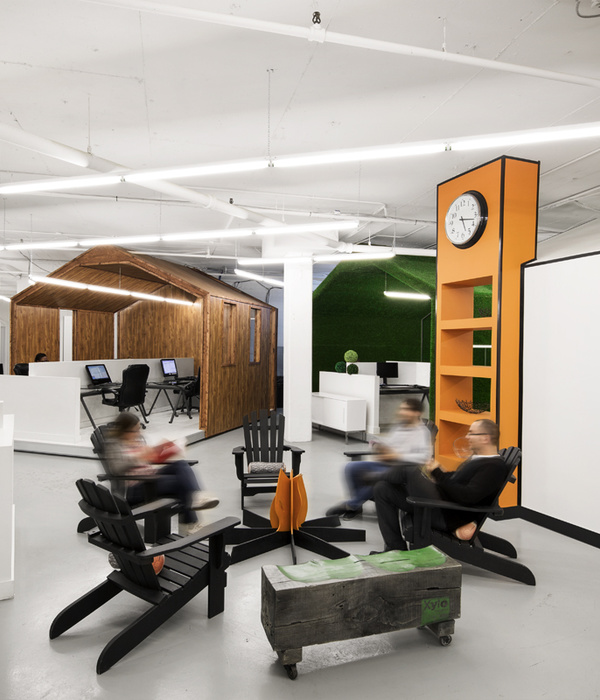Saint Jerome 17 is a workspace, an office that brings together concepts and materials displaced within a local situated in the historic center of Granada.
Marked by the presence of a strong structure made of brick walls 60 cm. wide and wooden floors from the late nineteenth century, this place is a palimpsest of successive interventions to wich we adhere us with recycled elements: a series of shuttering wood pieces is used for the creation of a channeling-cabinet infrastructure for network cabling and storage of books or models; six wooden doors, some metal shutters and pieces of glass saved from its demolition with several metal profiles from the refurbishment of a house in Granada are assembled for the formation of new holes.
Even the plasterboard fragments left without starting by the previous tenant are connected and transformed into a new infrastructure for electricity and lighting. A 4x1 meters high door taken from our old studio is finally transferred as a cornerstone. Saint Jerome 17 is a project born of opportunity, made of what we find in the place, with the movement of materials from previous works or even with the discovery of unexpected historic contiguities. It is possible to make visible this dynamic, as well as reveal their different strata, mapping and modeling each brick, her wounds, dignifying its heritage presence as part of a continuous history of overlapping elements that we incorporate both minimizing energy invested as our presence.
{{item.text_origin}}

