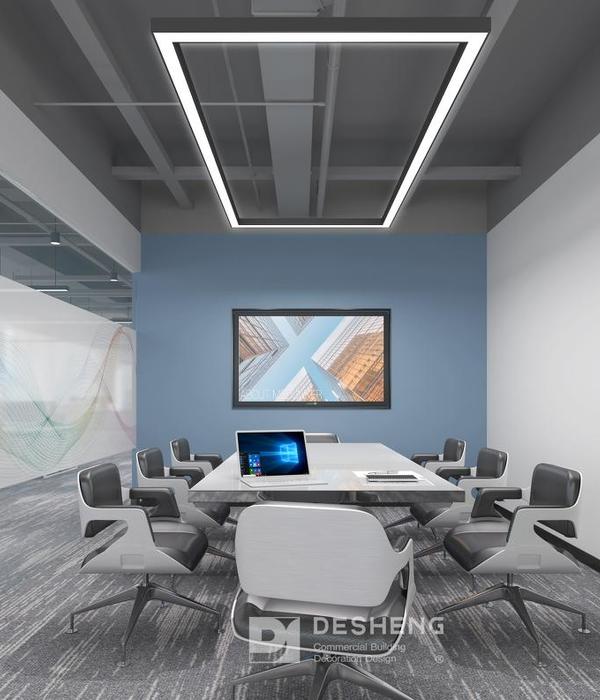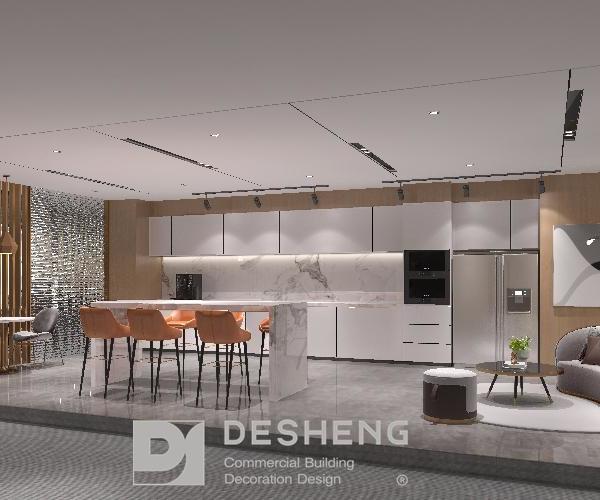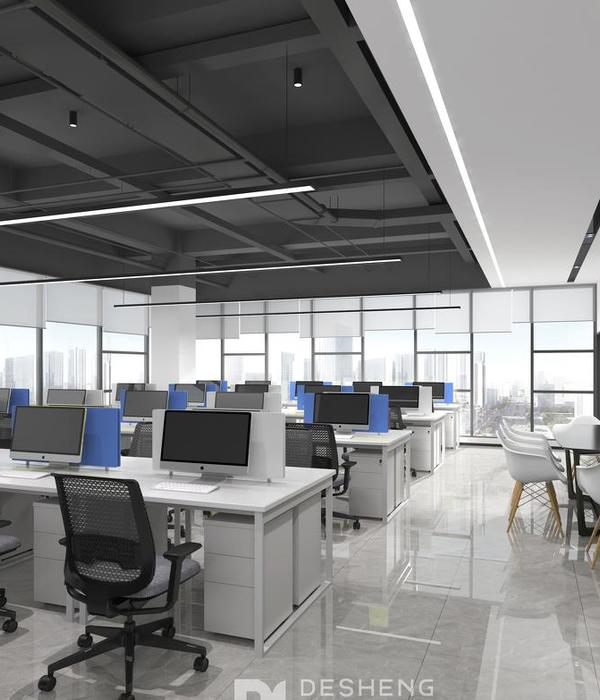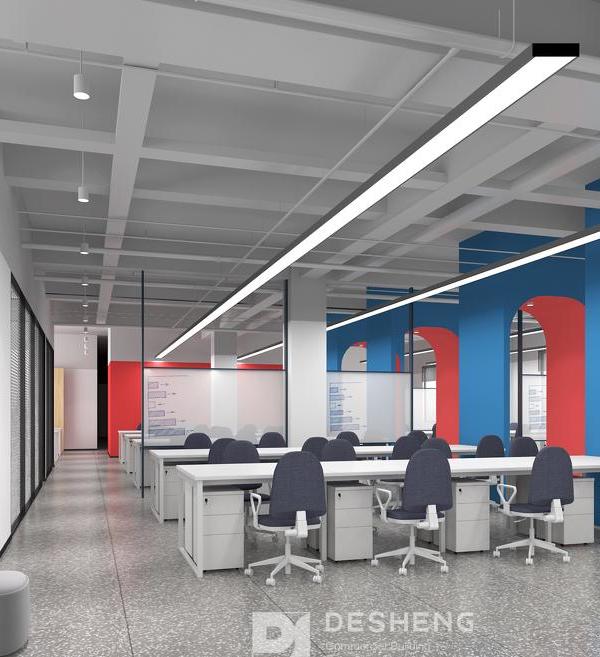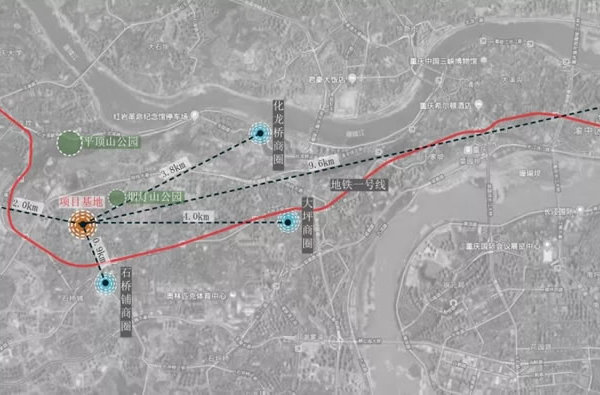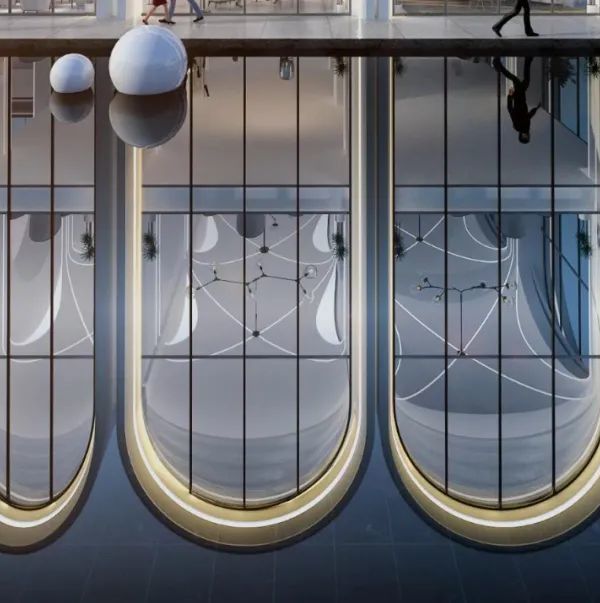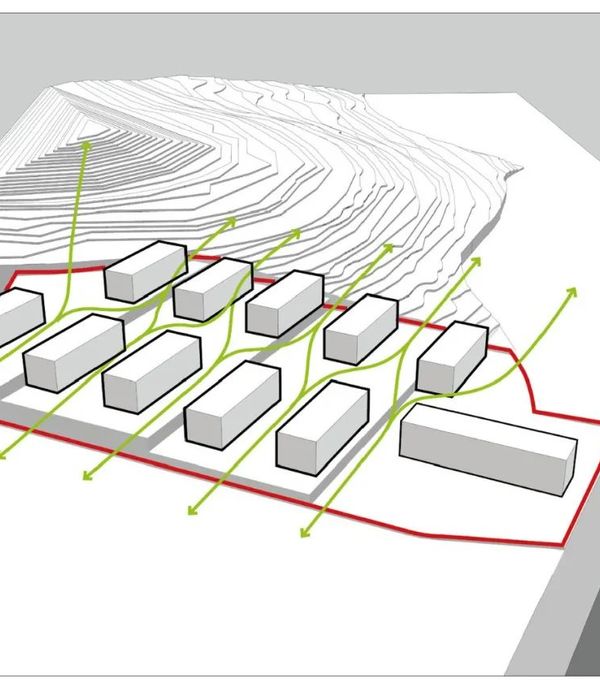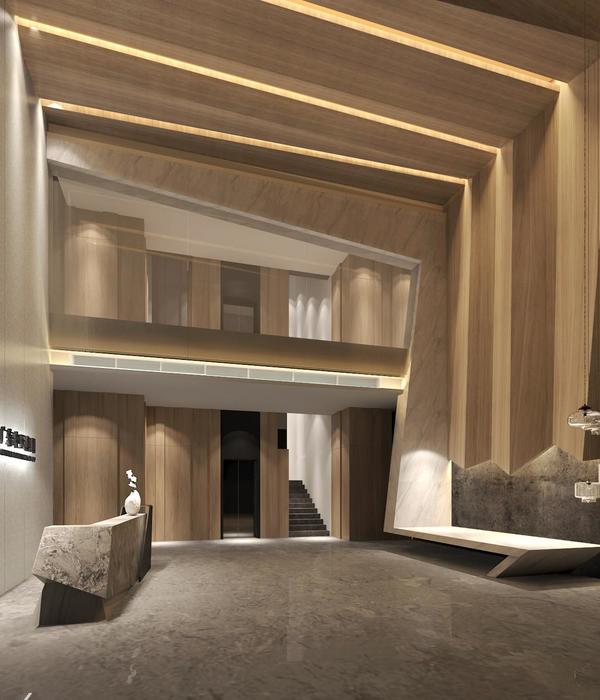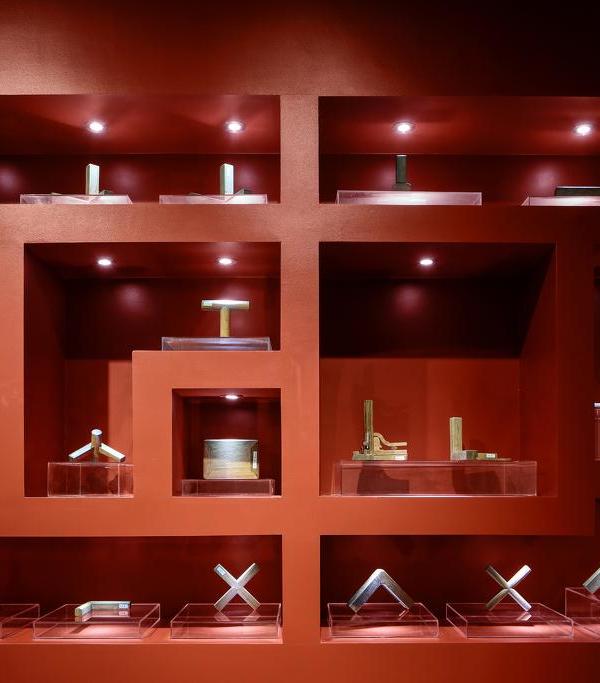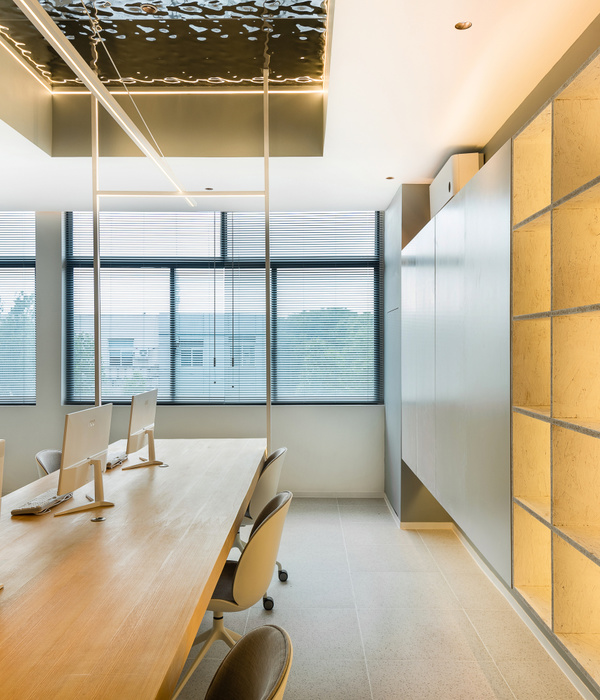点击查看:
Lightspeed总部大楼
,
Lightspeed办公区二期
Click to see:
Lightspeed Headquarter in Montreal
,
Lightspeed Office Second Phase
项目位于历史悠久的Gare Viger大楼中,是Lightspeed互联网公司的蒙特利尔总部。设计要求最大化利用空间,以容纳640名员工在此工作。ACDF负责的三期工程旨在改造大楼五层面积约为930平方米的存储空间,将其变成一个包含培训室,会议室和工作区的功能空间。
Located in the historic Gare Viger building, the project was conceived to maximize space to accommodate more than 640 employees working at the Montreal headquarters of the international company. ACDF’s mandate for Phase 3 was to transform 10,000 s.f. of storage space, located on the building’s 5th floor, into a functional network of training rooms, meeting facilities, and work zones.
▼空间概览,overall view of the space
连接空间和时间
Bridging both space and time
原本的线性空间狭窄而拥挤,除此以外,ACDF还面临着在历史建筑中进行改造的各种规则制约。为了满足紧急出口的要求,设计在六层会议室增加了一条逃生走廊,穿过阁楼裸露的木质结构,与现有的出口相连。更大的挑战在于和基础建设建筑师合作,开发一套外屋面保温系统,以保留屋顶内侧裸露的木梁,使其成为空间设计的一部分。设计还发明并植入了一套环境灯光方案,以解决空间自然光照不足的问题。
In addition to addressing a narrow, cramped, and linear space, ACDF was faced with several constraints inherent in the redesign of heritage buildings, including regulatory issues. To meet emergency exit requirements, the firm constructed a new evacuation corridor for the 6th-floor boardroom, crossing through the exposed wood structure of the attic in order to connect to an existing exit. A further challenge involved developing, in collaboration with the base building architects, an exterior roof insulation strategy, allowing the exposed wooden beams of the roof’s interior to remain part of the space’s design. In an innovative fashion, the firm also addressed the issue of limited natural light penetration by devising and implementing an ambient lighting strategy.
▼黑暗的电梯厅与白色走廊,dark elevator hall and white corridor
▼电梯厅与旁边的培训室形成对比,elevator hall contrasting with the training room beside
▼培训室,裸露的砖墙和木制座椅,training room, exposed brick wall and oak bleachers
▼座椅和砖墙细部,closer view to the bleachers and brick wall
设计完成于2020年1月,ACDF接受了每一项挑战,致力于快速而有效地将原有空间转变成一场建筑之旅,带来丰富的对比和体验。灯光和颜色形成大胆的对比,实现了调节情绪、突出过渡空间的目标。走下原有的五层电梯,三个青铜色的盒子将电梯间与培训室分开,昏暗的空间中,透明材质和灯光反射形成奇妙的效果。培训室采用裸露的砖墙,座椅由橡木制成,温暖的颜色和丰富的纹理与紧邻的黑色电梯厅形成强烈的对比。电梯厅东侧和西侧为明亮的白色几何廊道,强调了黑暗的洞穴空间与工作空间的过渡。走廊尽头分别设置公司的会议室、服务核和工作区,裸露的砖墙和木质房梁带来住宅一般的氛围。
Completed in January 2020, ACDF rose to each and every challenge along the way in order to effectively and efficiently transform the space into an architectural journey, rich in contrasts and experiences. Bold contrasts in lighting and color embody the firm’s approach to creating desired moods and highlighting spatial transitions. Upon exiting the 5th-floor elevators, a dark environment lends itself to a subtle game of transparency and reflection, courtesy of three bronze-tainted boxes delimiting the elevator hall from the adjacent training room. The elevator hall’s black background immediately contrasts with the warmth of the training room’s white oak bleachers, and the rich texture of its exposed brick wall. To the east and west of the elevator hall, the firm’s approach to transitional contrasts emerges in the form of bright white geometrical corridors. The passages accentuate a transition between the cavernous dark zone and the enveloping, residential ambiance of exposed brick walls and wooden beams that characterize the company’s meeting rooms, services core, and unique workspaces located at each end of the corridors.
▼白色的走廊突出过渡空间,white corridor accentuates the transition space
▼微妙的光影,subtle light and shadows
▼走廊连接黑色电梯厅和由木材和砖组成的工作区,corridor connecting the elevator hall and the working space composed of wood and brick
▼工作区,裸露的木梁和砖墙形成住宅一般的温馨氛围,working space, exposed wooden beams and brick wall creating a warm residential ambience
▼会议室,meeting room
为新的现实做好准备
Preparing for a new reality
随着Lightspeed办公室三期工程完工,ACDF将注意力转移到了接下来的第四和最终阶段上,它们正受到后疫情时代的影响。设计计划改造大楼二层约2300平米的空间。Lightspeed要求设计师提供三套备选方案,将社交距离列入平面规划的考量。另一方面,业主希望业务可以在不久的将来恢复正常,因此他们还要求设计师提供创新的方案,让办公环境可以灵活而迅速地适应社交距离的要求。
With Phase 3 of the Lightspeed office design complete, ACDF has turned its focus to the fourth and final phase of the project under the shadow of a new post-COVID reality. In addressing planning for the design of another 25,000 s.f. on the building’s 2
nd
floor, Lightspeed has asked ACDF to provide three optional plans that address social distancing measures as part of the layout. While the client hopes that business will soon return to normal, they have asked ACDF to incorporate innovative measures into the design that will allow them to adapt their work environments into socially distanced versions in quick and flexible ways.
▼会议室,conference room
▼接待区,reception
▼平面图,plan
Client: Lightspeed POS
Location: Montréal, Qc
Completion: April 2020
Area: 10,000 sq
Architect: ACDF Architecture
Architectural Project Team: Joan Renaud, Jade Lachapelle-Forget, André-Anne Ledoux, Laure Giordani, Martin Champagne
Mechanical/electrical Engineer: BPA
General contractor: Construction Busch
Furniture: Haworth
Custom furniture:
CLASTE
Photographer: Maxime Brouillet
{{item.text_origin}}

