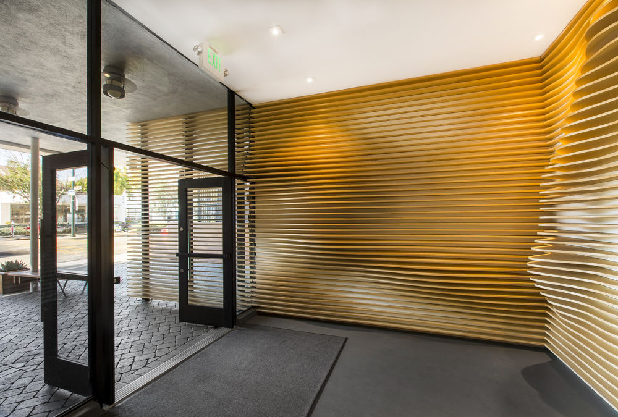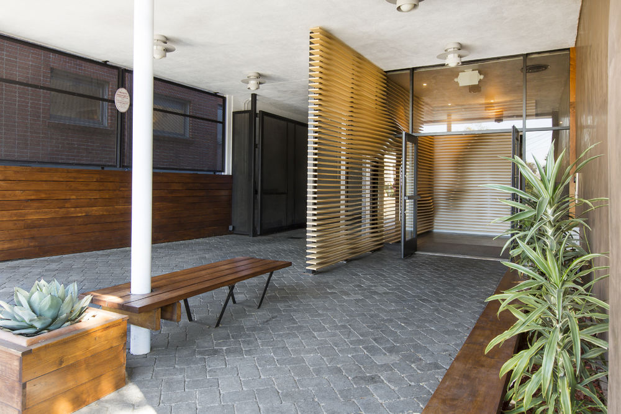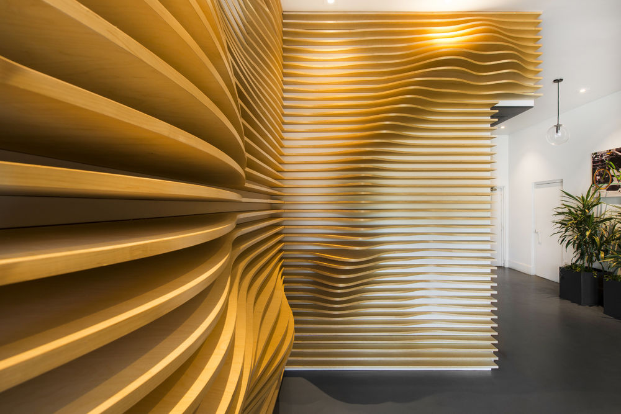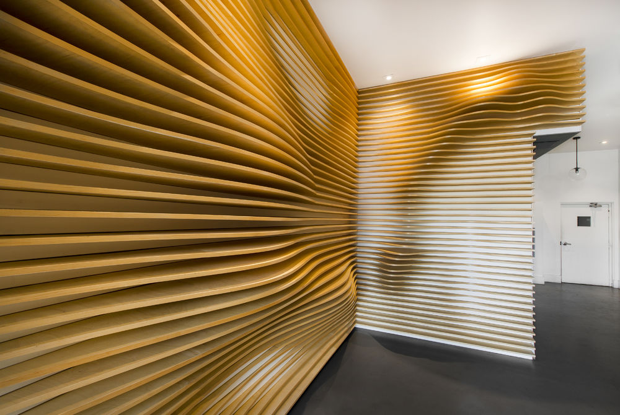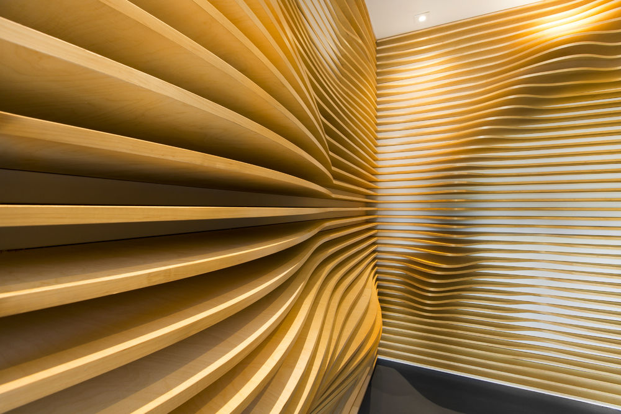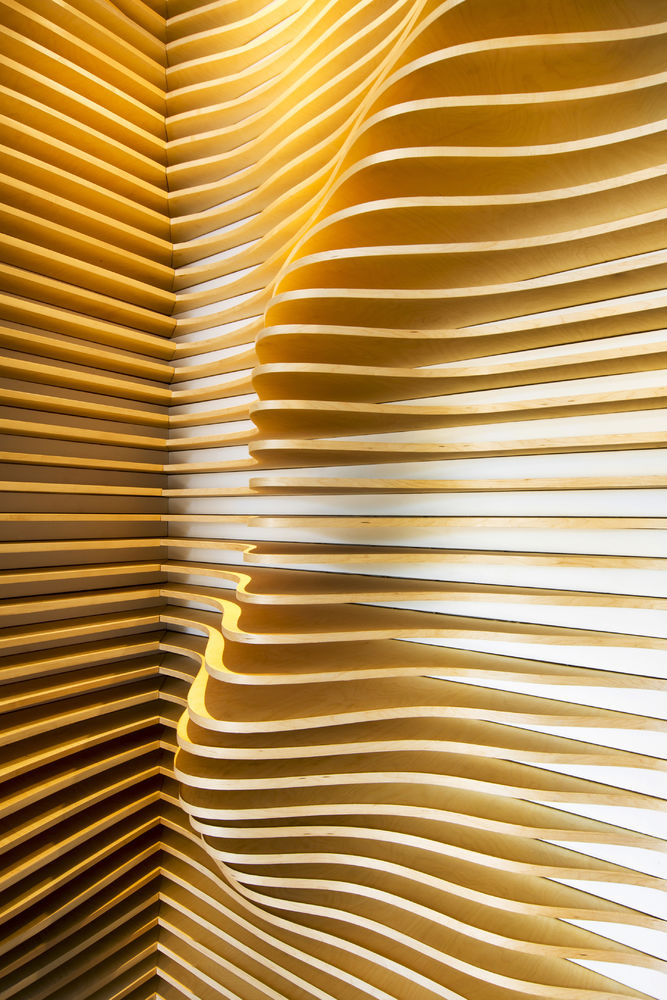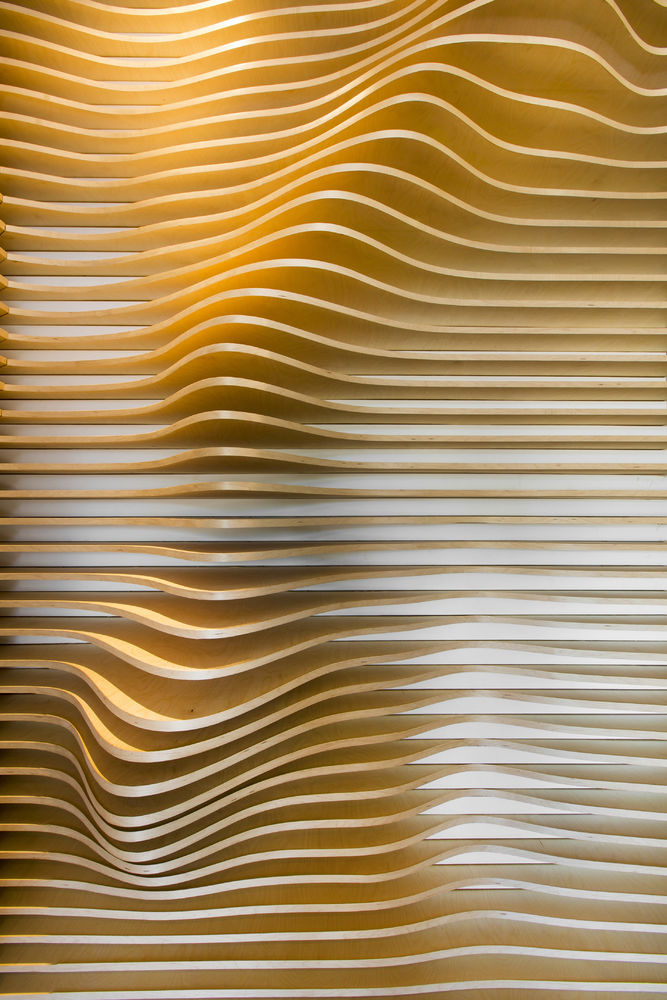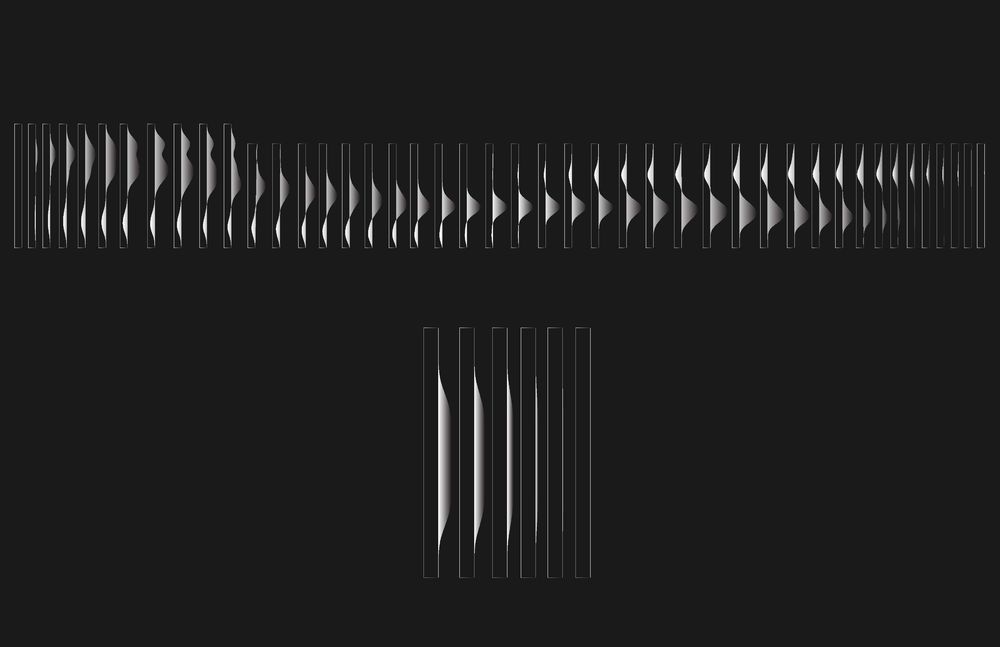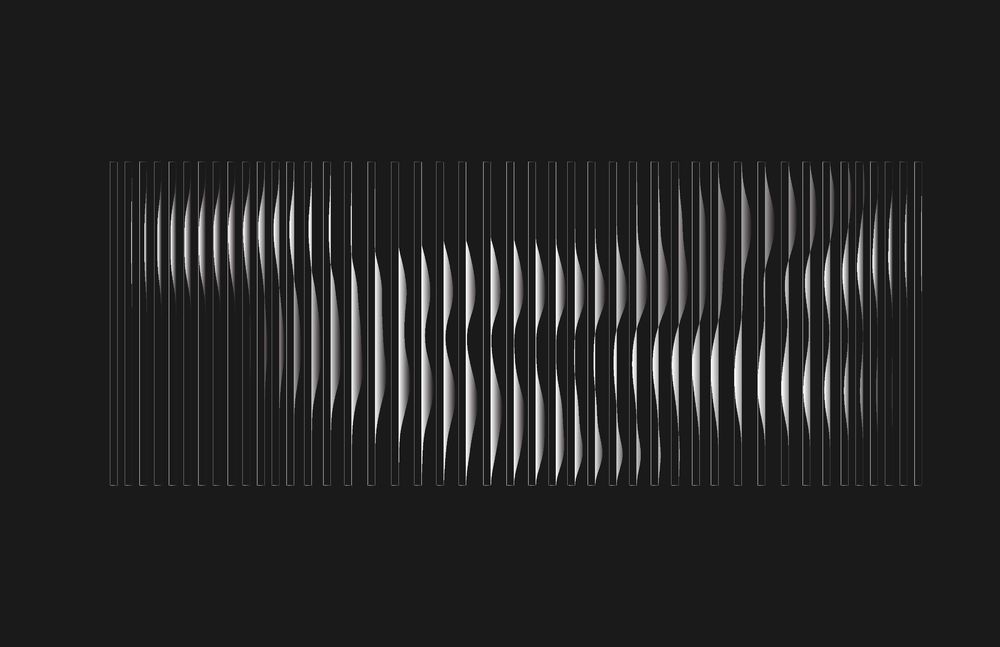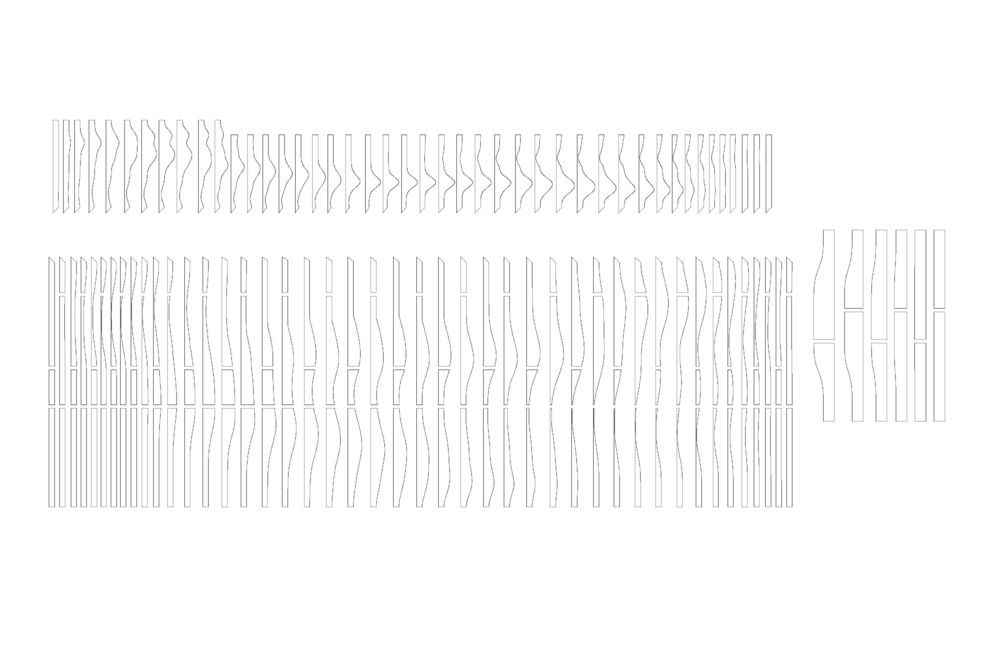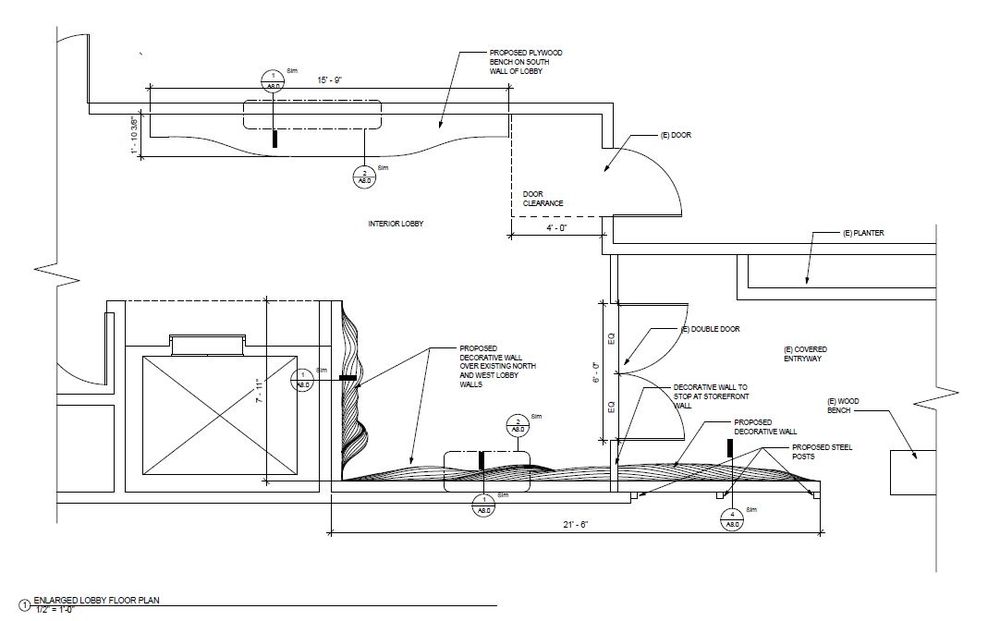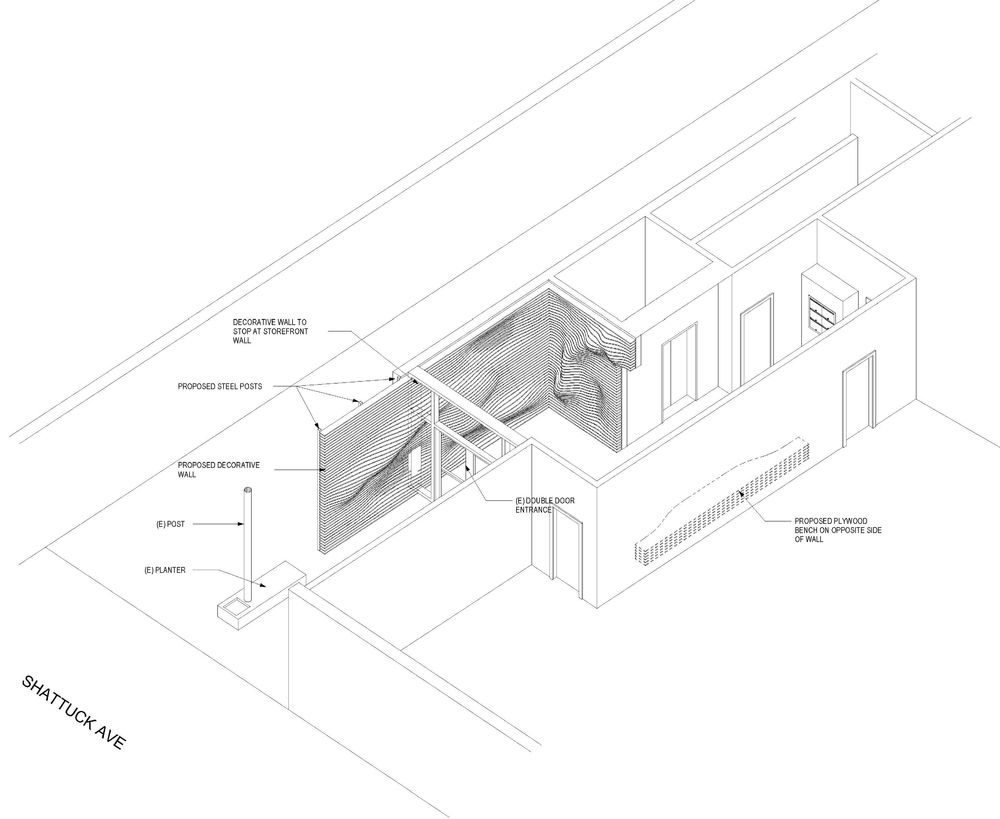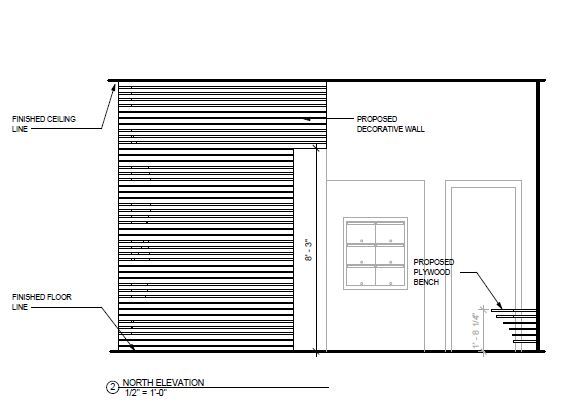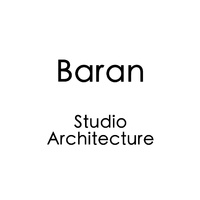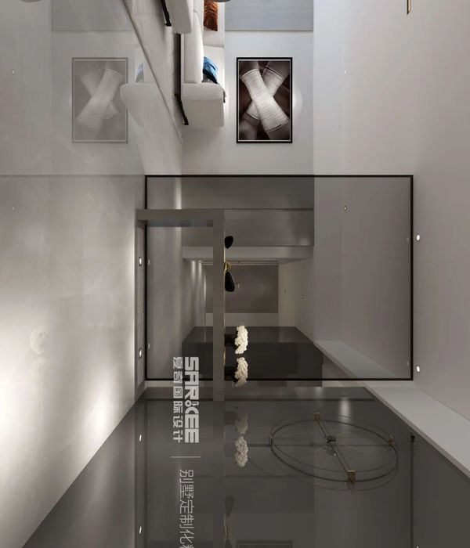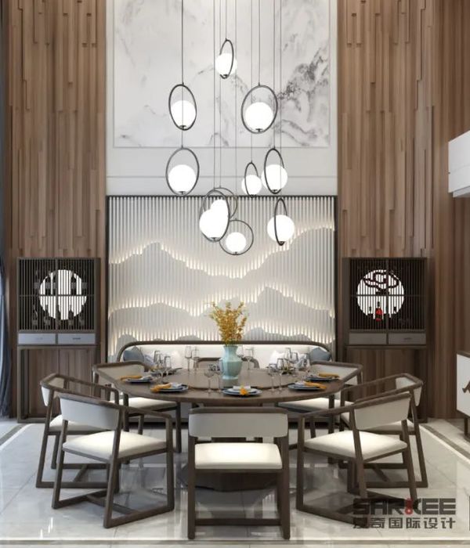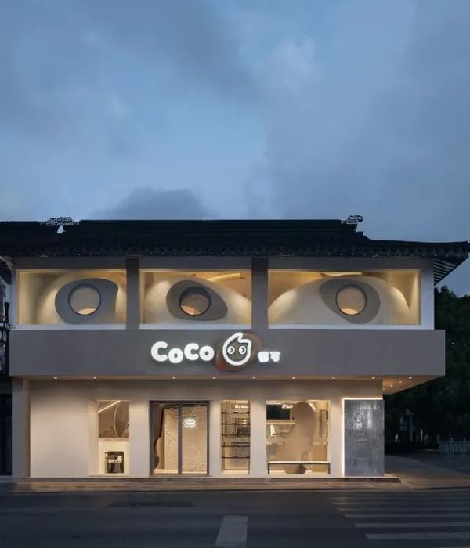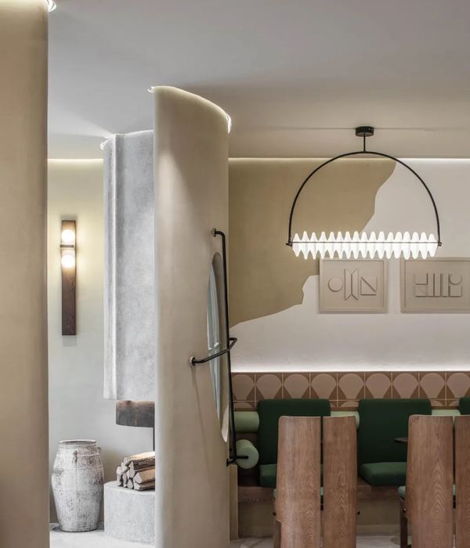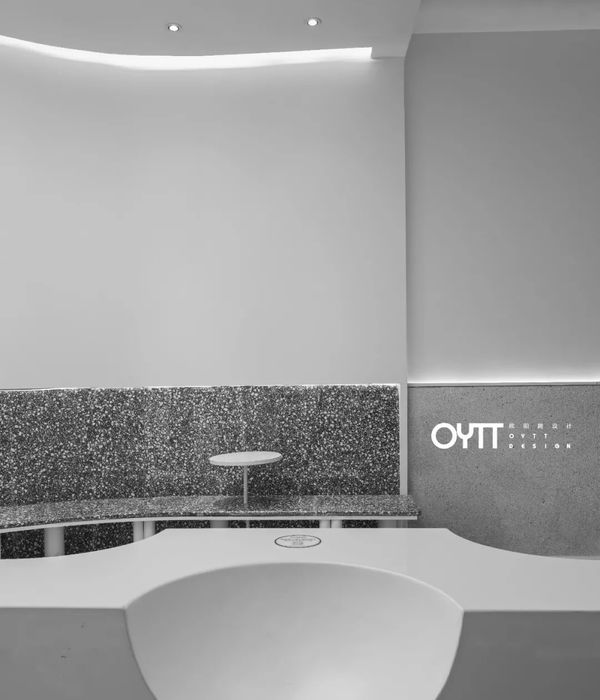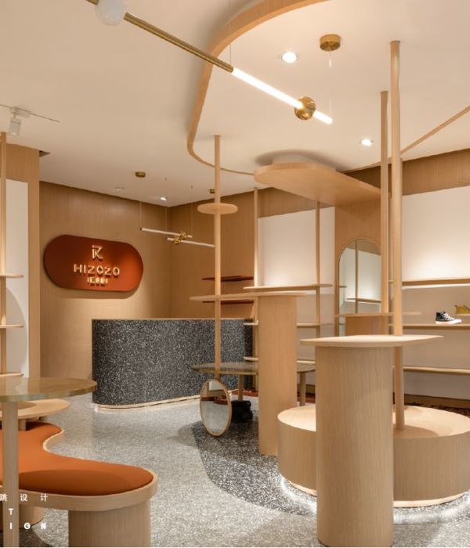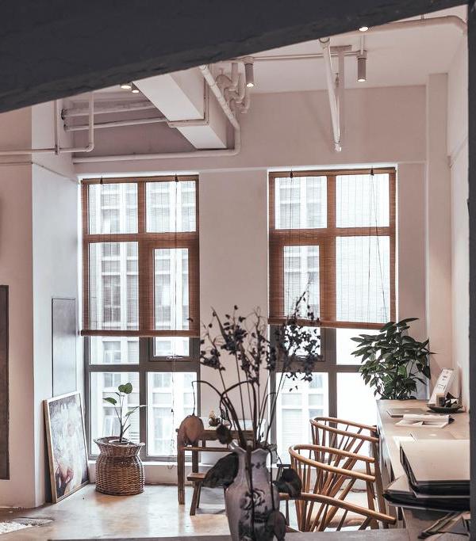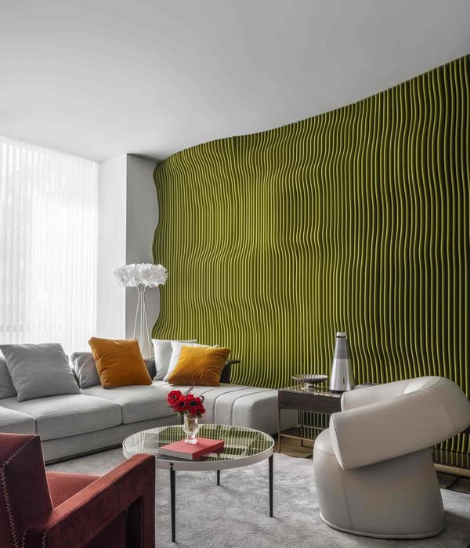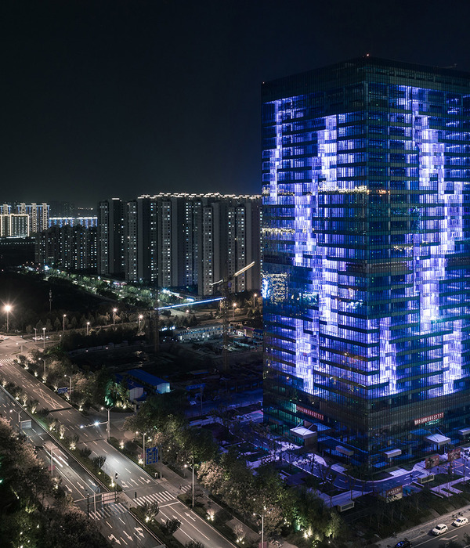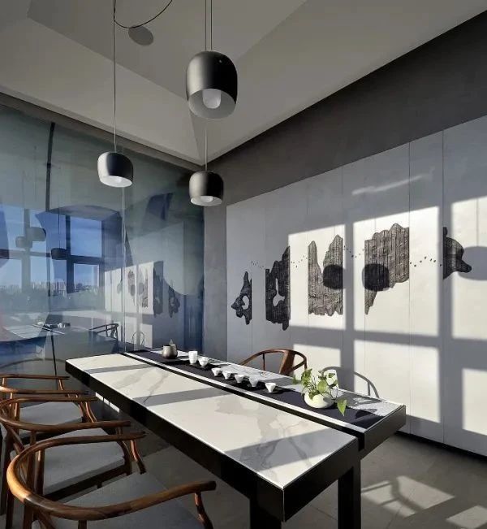低成本高效能的动态办公空间设计
Firm: Baran Studio Architecture
Type: Commercial › Office
STATUS: Built
YEAR: 2018
SIZE: 0 sqft - 1000 sqft
BUDGET: Unknown
The owner requested that Baran Studio transform their ordinary lobby into something more dynamic. We began with an analysis of movement through the space, and sought to imbue the horizontal surfaces with the qualities of that motion. The momentum of the form was to connect the lobby to the exterior, allowing it to double as an entry marker. The design was therefore continuous from inside to out. The project also had a tight budget, so economy was essential. Plywood was an inexpensive and readily available material that could be manipulated from a static, rectilinear form into a dynamic, undulating one. The form was sliced into sections which were then CNC cut and mounted to a steel structural frame. The result is a project that is modest in scale and cost, but provides a large impact to the space.
