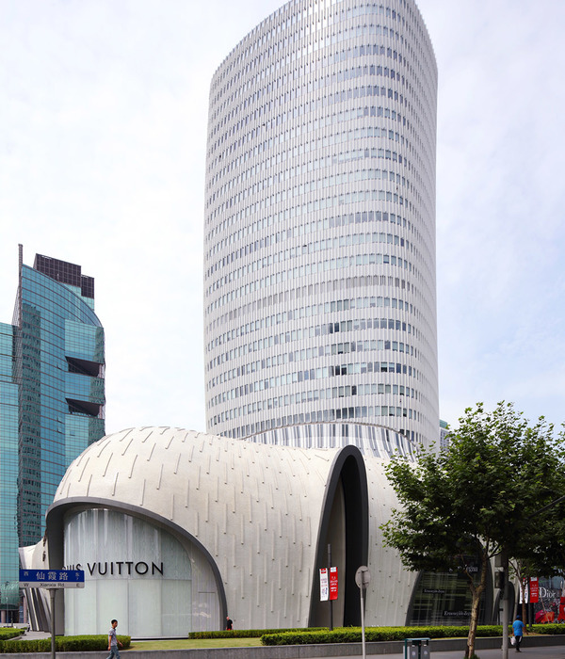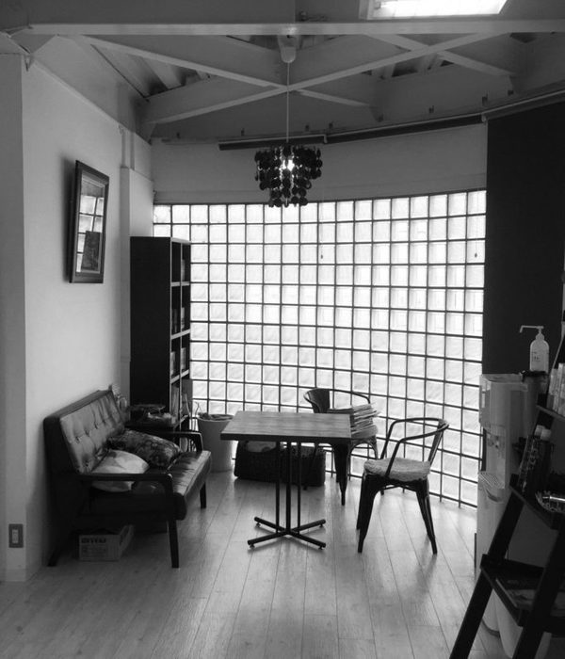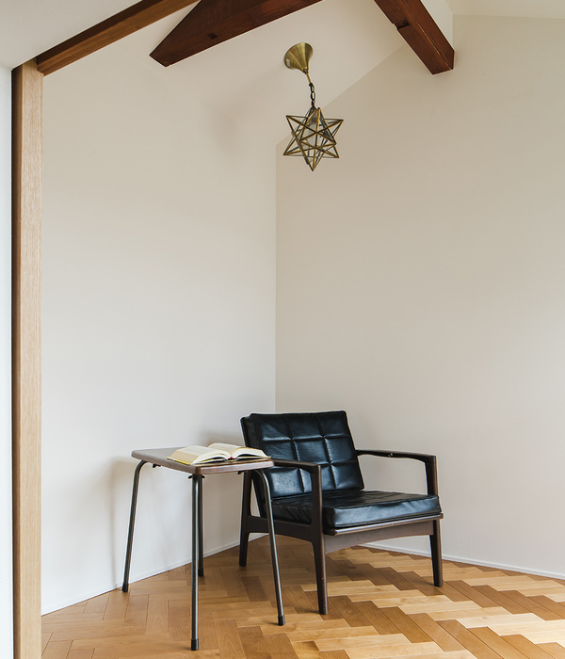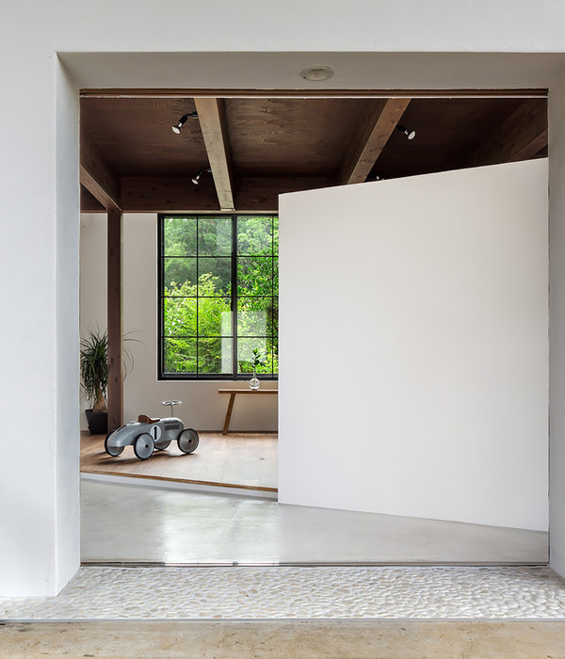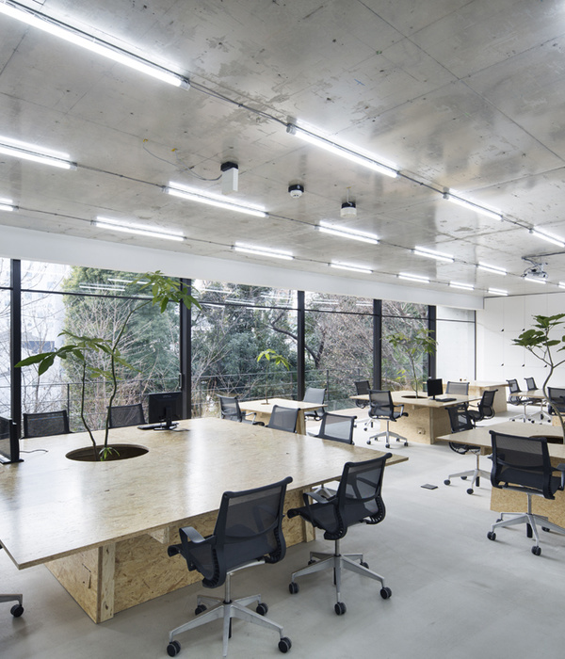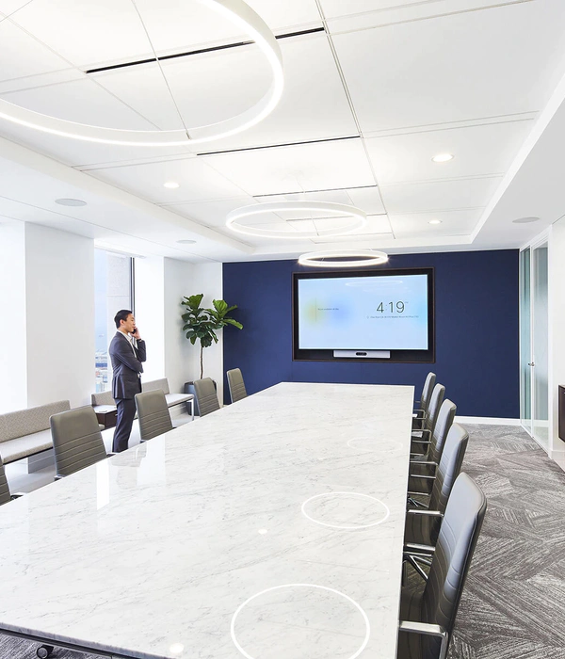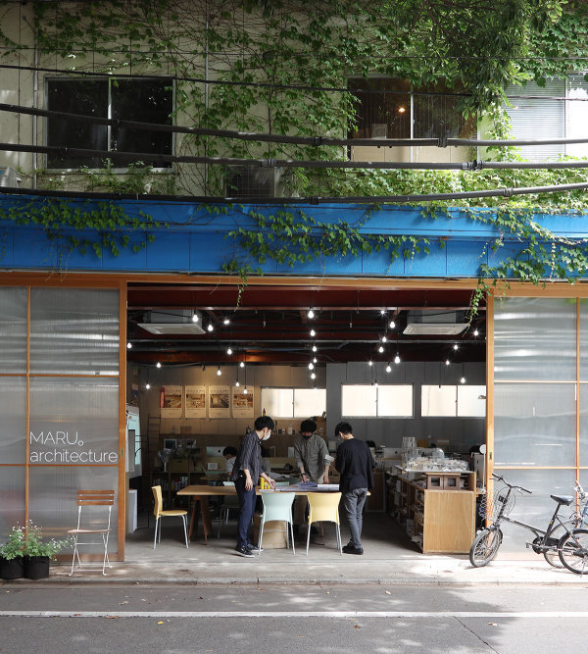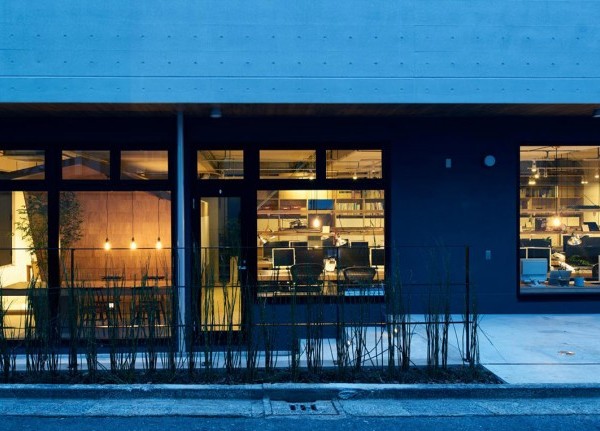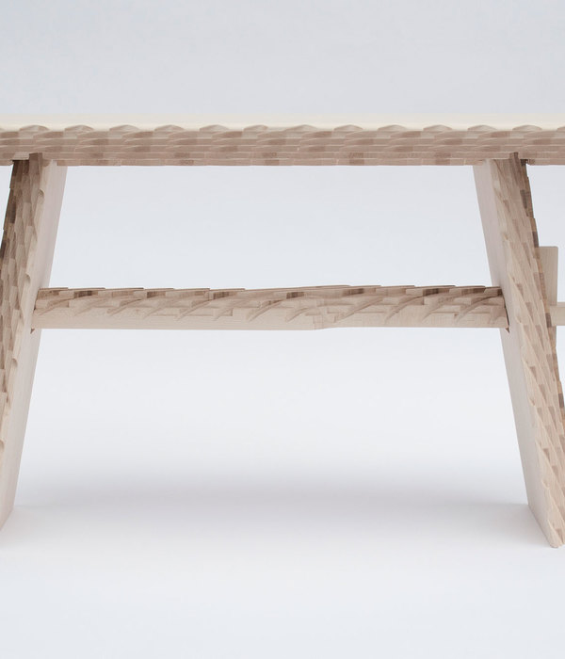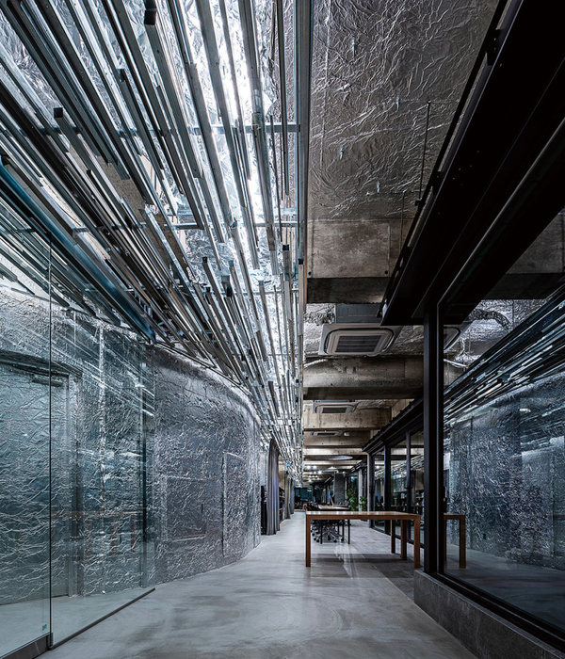A model for the office of the future, WPP’s new vertical campus in Chicago brings together employees from 31 marketing, advertising and creative solutions agencies into one location that fuels collaboration and innovation.
HOK was tasked with designing an office for the WPP team with multiple options for collaboration and team work in Chicago, Illinois.
In the ever-changing world of advertising and media agencies, this consolidation allows WPP to be more agile by managing one office location instead of separate locations and leases.
Spread across seven floors, WPP’s activity-based workplace emphasizes choice and autonomy. Three seating types—work benches, team tables and individual workspaces—accommodate solo work, collaborative projects, group learning and socializing.
Workstations feature sit-stand desks and access to lots of daylight. Because they only make up 70 percent of the seating options, WPP’s people are encouraged to work in nontraditional, more collaborative ways. The studio-like environment is highly flexible and adaptable.
The design speaks to the culture of WPP and the surrounding Fulton Market District, a former industrial neighborhood now home to numerous Fortune 500 companies. Floor-to-ceiling windows offer views of the historic district. Decorative iron grid boxes, punched and textured metal walls, and rope lines in the flooring are inspired by the site’s industrial heritage.
A feature stair creates connectivity across floors and provides staff access to a shared amenities floor with a lounge, presentation rooms, a production space with photo and sound recording studios, wellness club, lockers and a café.
A glass curtain wall system allows daylight to reach deep into the building. The space is punctuated with greenery, including a 360-degree planted terrace on the 19th floor that provides an oasis in the heart of Chicago.
Insights from employee surveys, leadership interviews and observation studies identified needs for dozens of small collaboration rooms per floor, fewer large conference rooms and flexibility that allows WPP to easily expand or contract.
Our team also developed a change management program that gave WPP’s people a sense of ownership of their new space and positioned them to succeed in this new environment.
Design: HOK
Photography: Tom Rossiter
9 Images | expand for additional detail
{{item.text_origin}}

