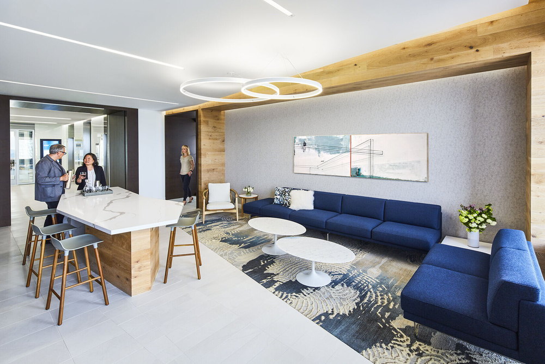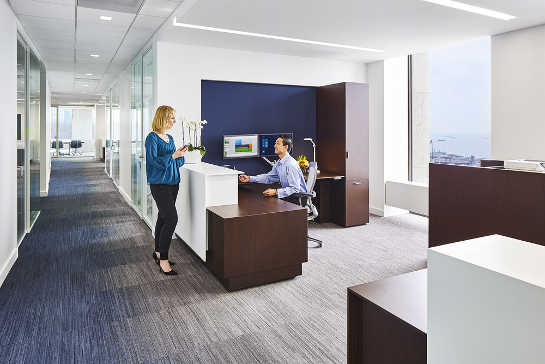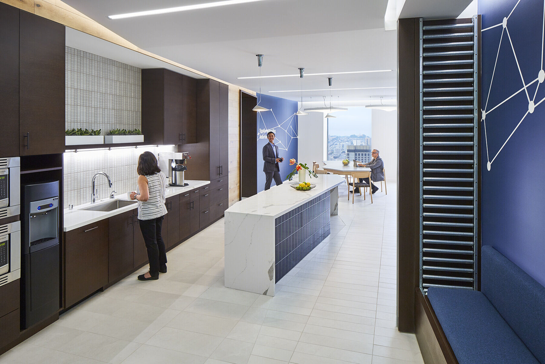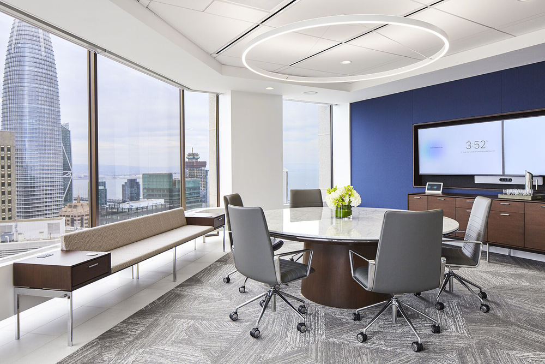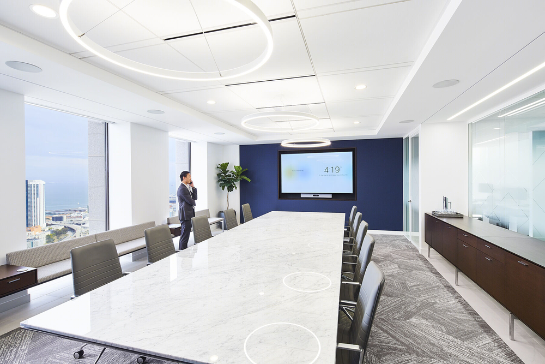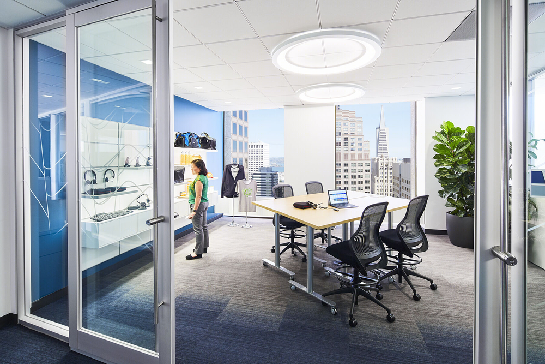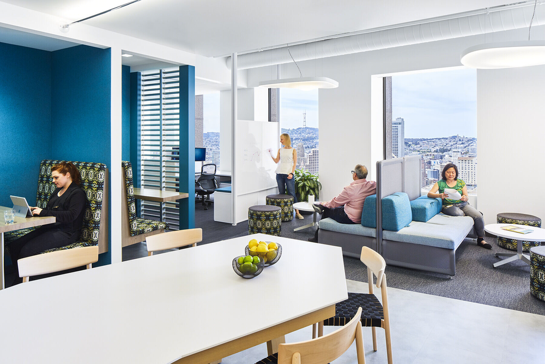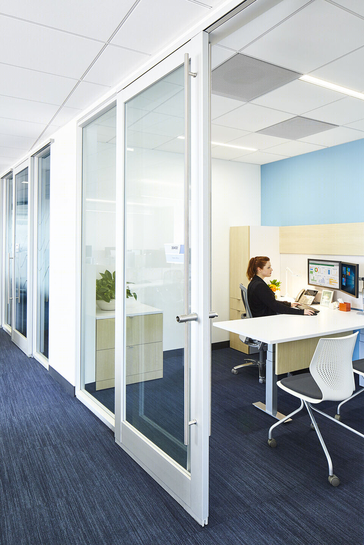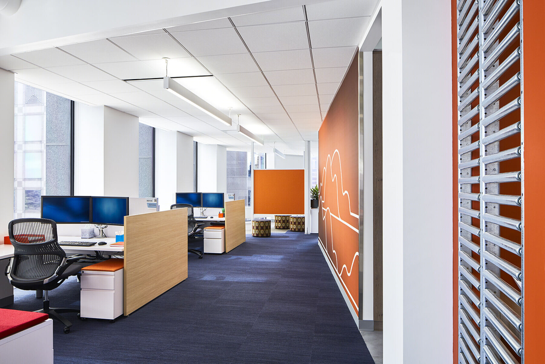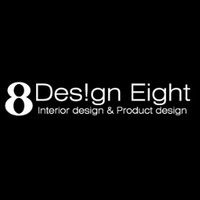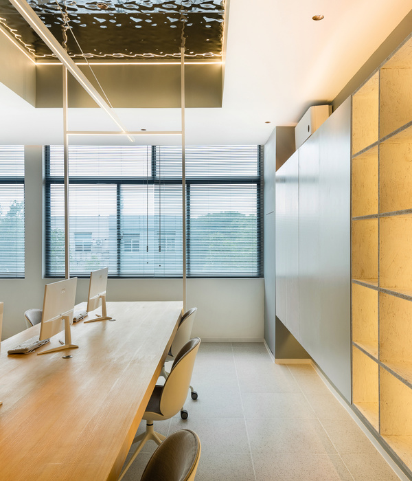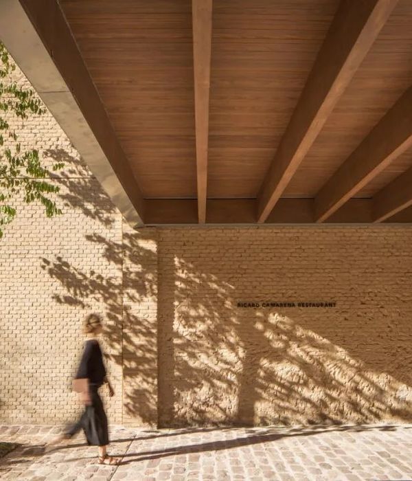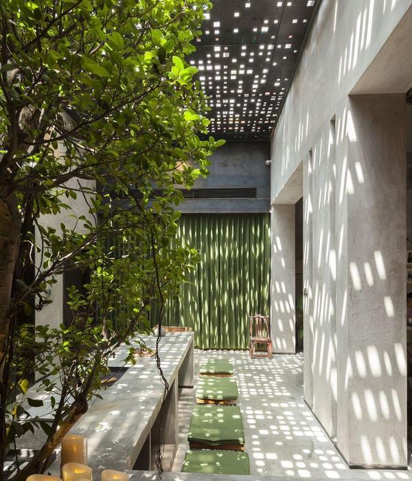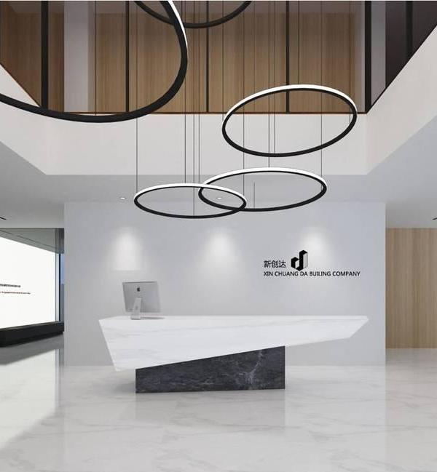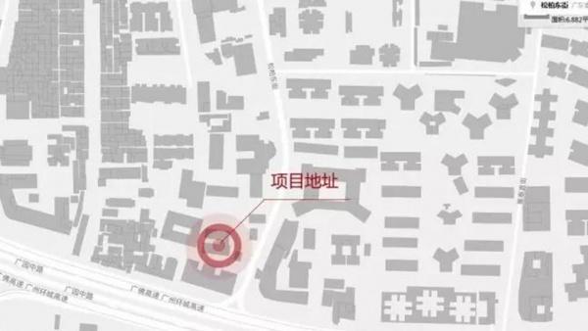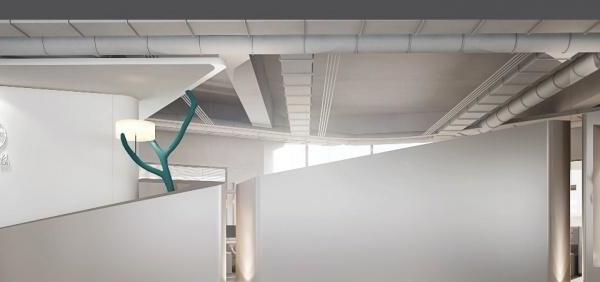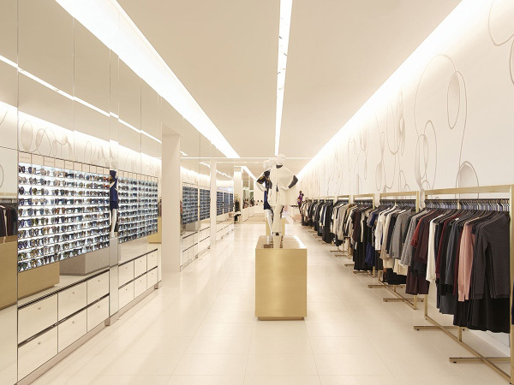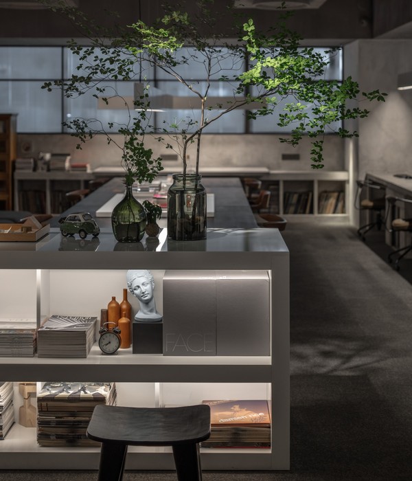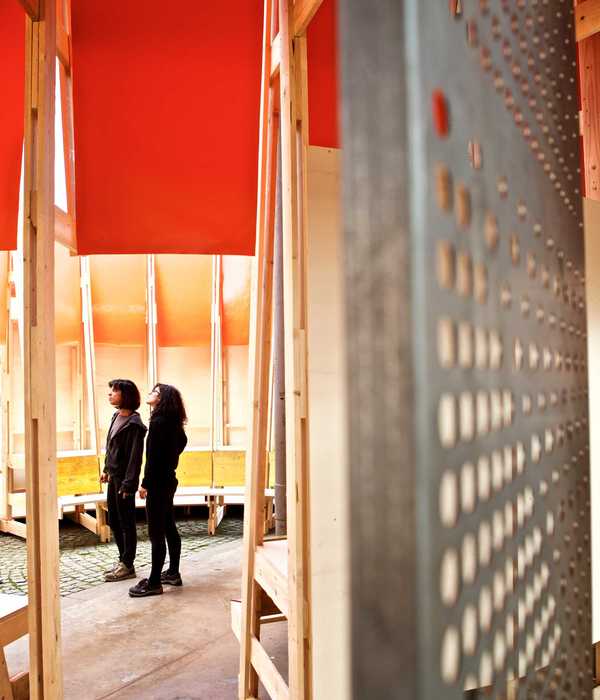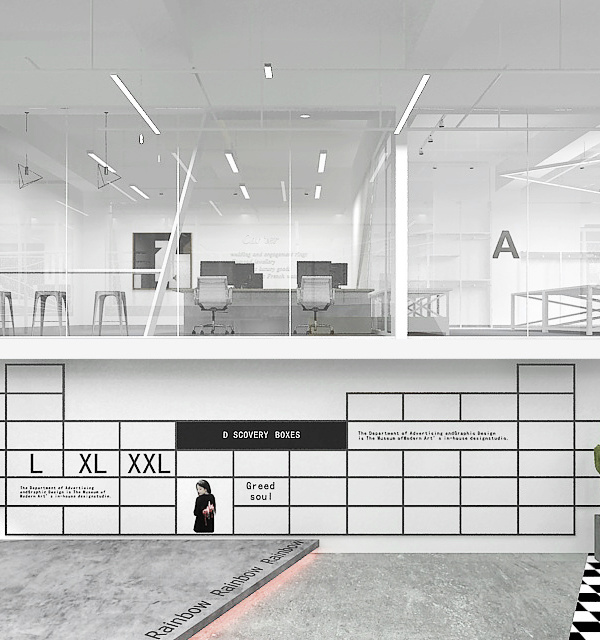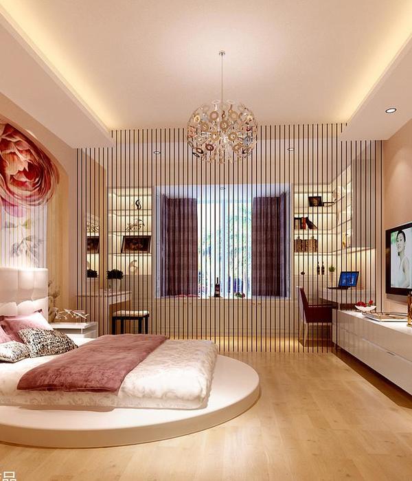" McKesson | 从 25 层到 8 层,打造高效协作的办公空间"
Location:San Francisco, CA, USA
Project Year:2018
Category:Offices
To revitalize their workplace and reduce their real estate footprint, McKesson engaged Huntsman to plan, re-stack, and re-design eight floors at their corporate headquarters in San Francisco - a reduction from 25 floors. The result is an efficient, collaborative and dynamic environment that promotes wellness and employee satisfaction.
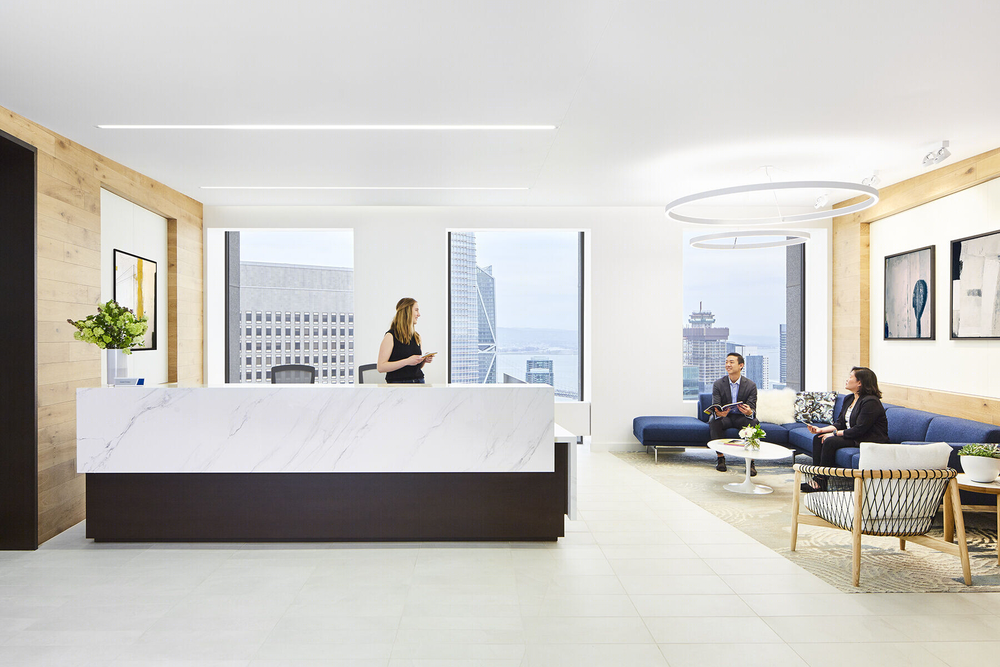
Anthony Lindsey
Each floor is strategically zoned into distinct areas - a social zone, a public conferencing zone, and two neighborhoods, with emphasis on direct connections between zones. Advantages to this strategy include clear and consistent orientation throughout all floors, efficient and simplified building engineering solutions, and distribution of daylight to enhance wellness.
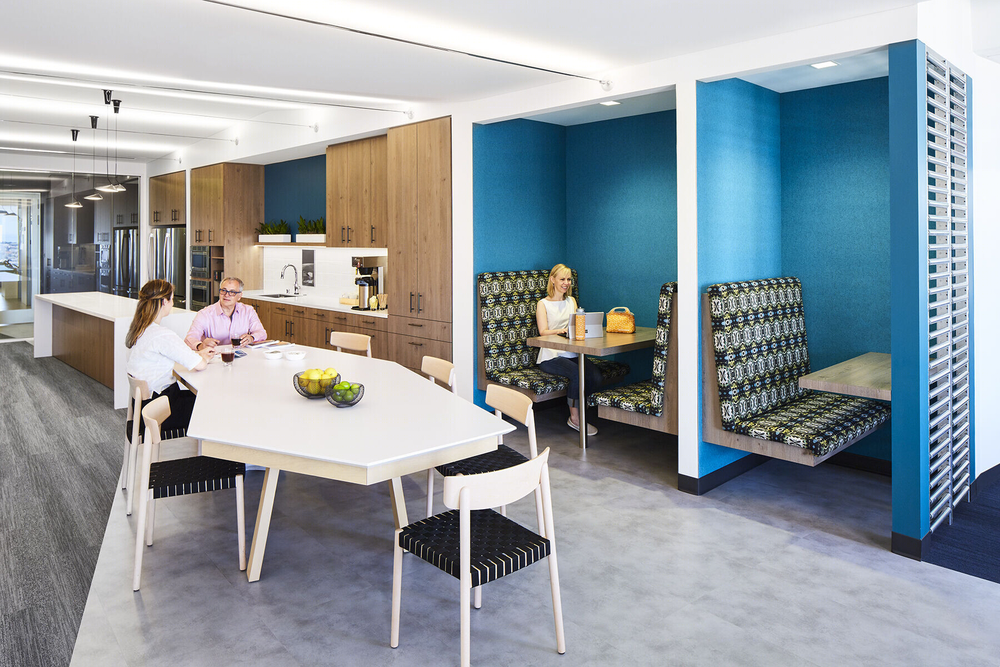
Anthony Lindsey
Entering the office and workspace is a welcoming experience and the light-filled environment is a stark contrast to the previous inward-focused layout of rooms. In order to immediately engage visitors and employees, break areas were relocated to the central social zone adjacent to the elevator lobbies. Meeting LEED Gold v3 and WELL Silver standards, the design incorporates a focus on occupant comfort, ergonomics, and user amenities. The careful selection of finish materials, color schemes, and design details creates an impression of spaciousness and lightness.
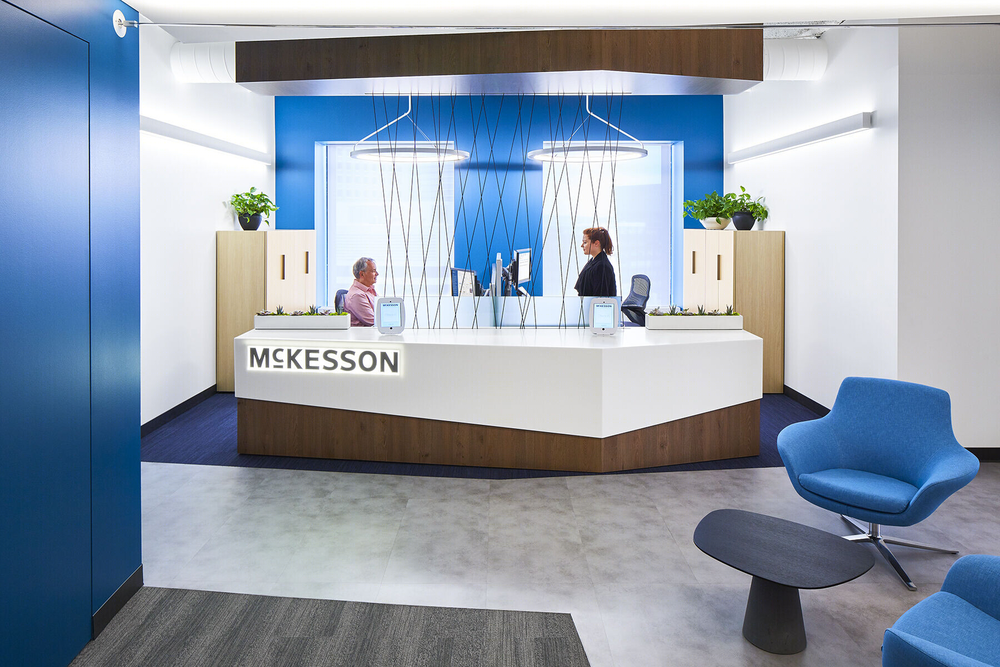
Anthony Lindsey
The open office environment was optimized by relocating employees from large perimeter private offices and interior workstations to fewer, smaller interior offices and benching workstations. Building upon a workspace prototype, the design team expanded the innovative office experience by allocating 60% of the space to collaboration and meeting spaces, touchdown/small focus rooms, and breakrooms. The new design formally introduces a mobile work environment with groups targeting between 10% and 100% mobility. As a result, the usable square footage was reduced to approximately 100 square feet per person, without sacrificing functionality or a sense of place.
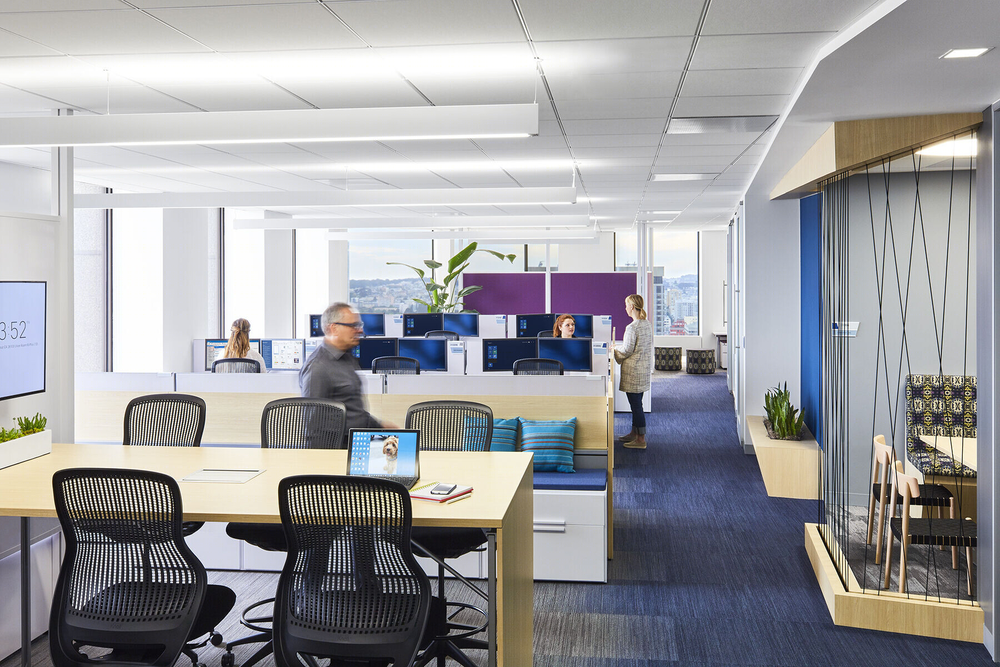
Anthony Lindsey
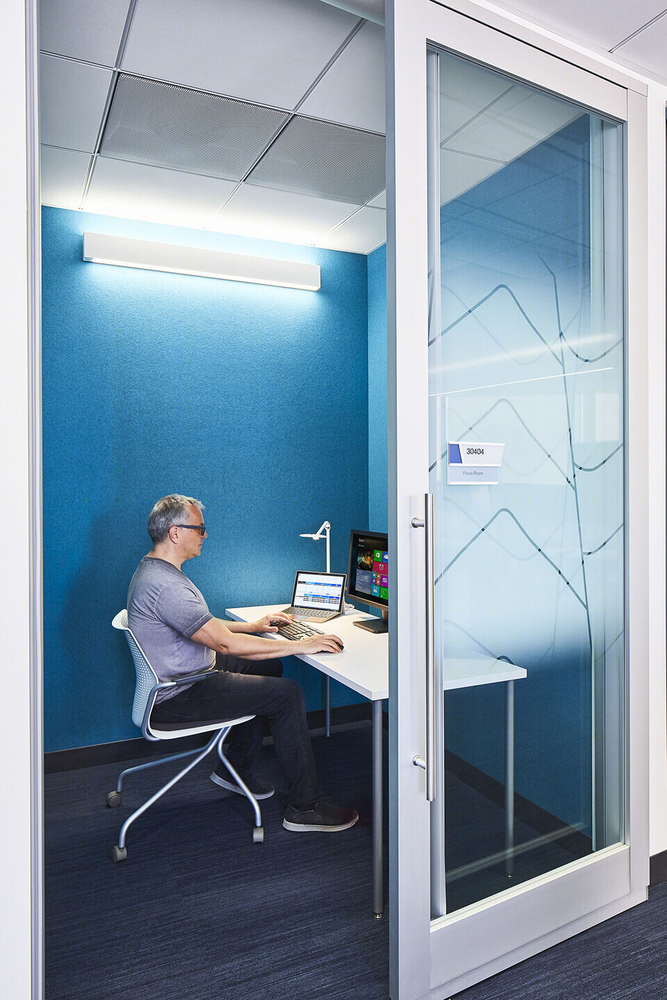
Anthony Lindsey
▼项目更多图片

