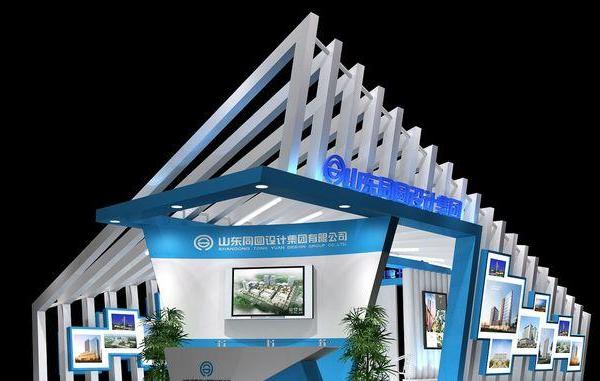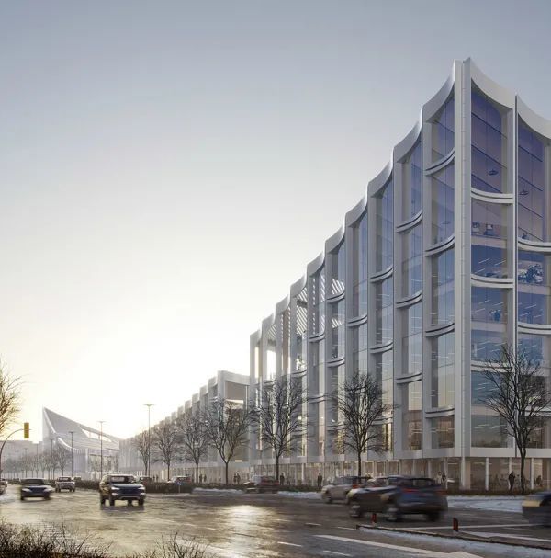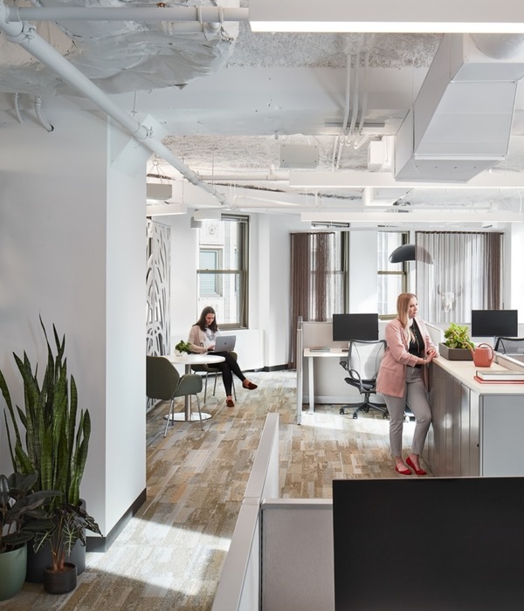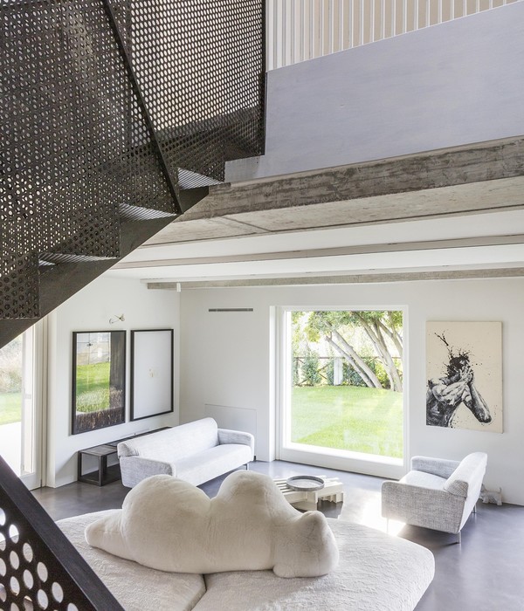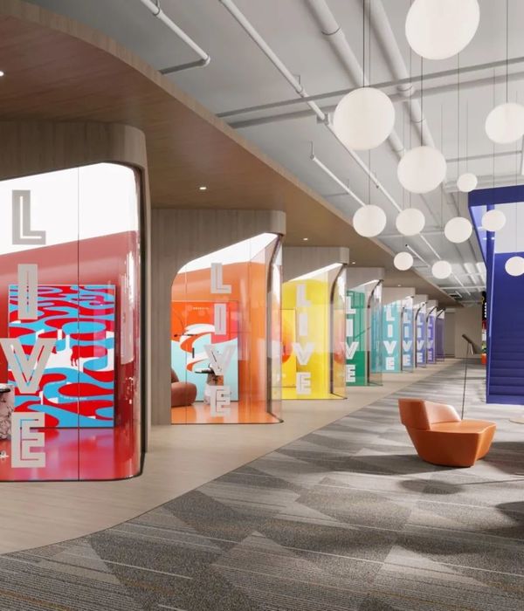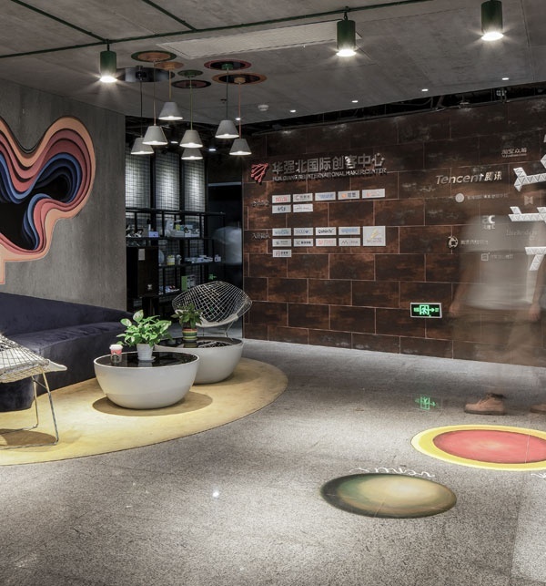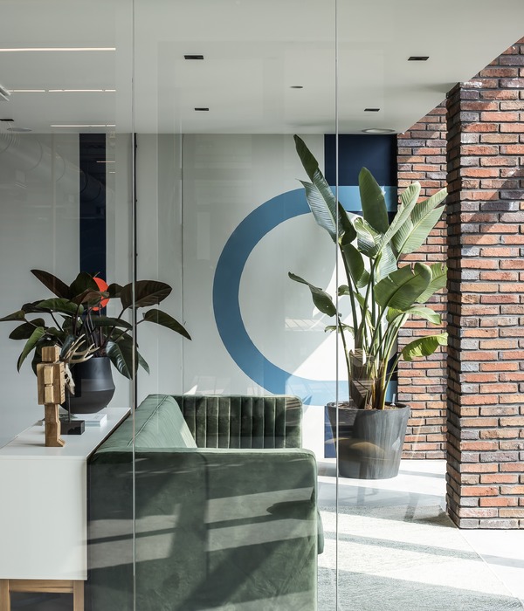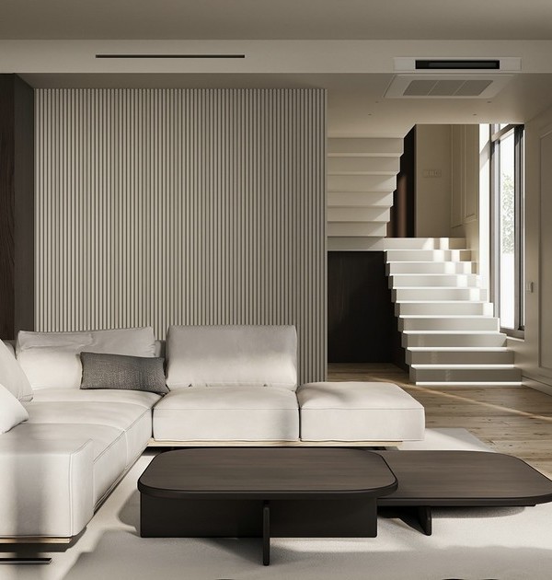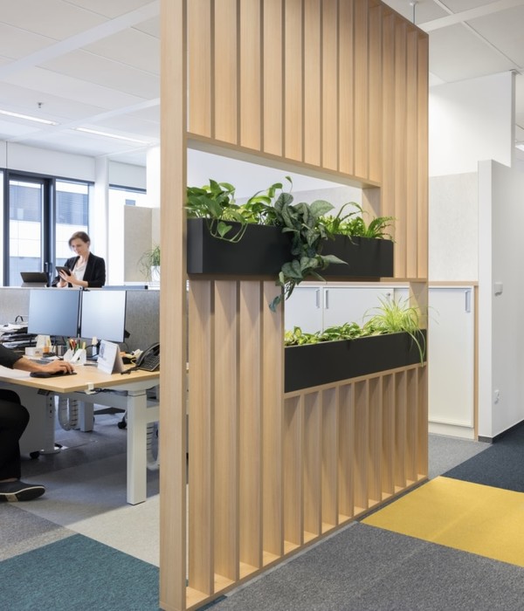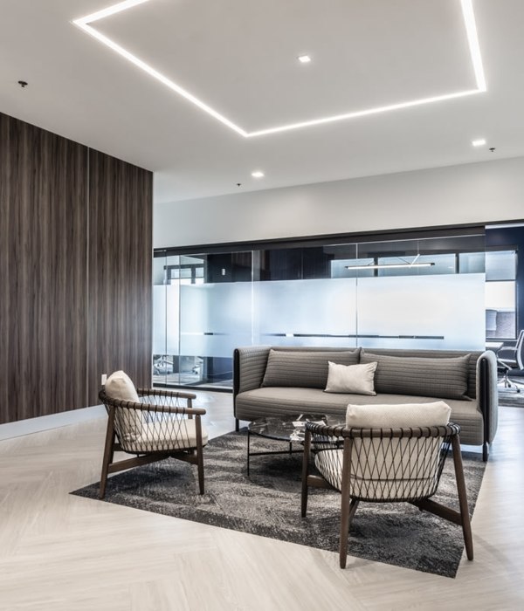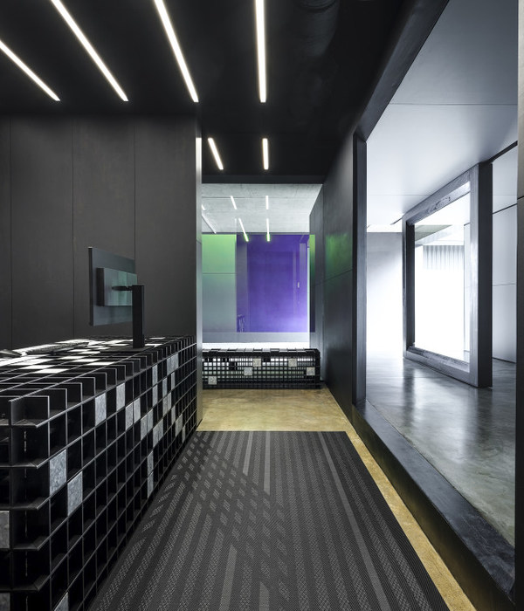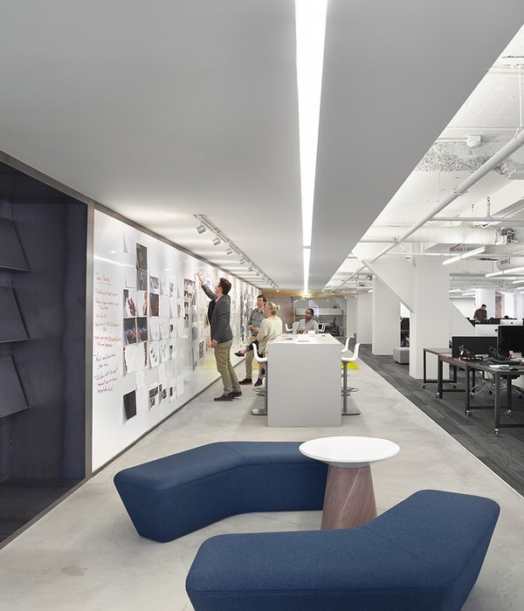Firm: stu/D/O Architects
Type: Commercial › Office
STATUS: Built
YEAR: 2014
SIZE: 10,000 sqft - 25,000 sqft
BUDGET: $1M - 5M
Photos: Wison Tungthhunya (7), Krisada Boonchaleow (4), stu/D/O Architects (1)
With the attempt to reveal the agenda of the building through its skin, Stu/D/O Architects treated the Zonic Vision Office incommensurate to its intelligible names, Zonic and Vision; by transforming this Sound System and GPS provider company to become tangible. In term of Zonic, it gave a clarified definition of audible wave having a speed approaching in the air, meanwhile interpreting the meaning of Vision as the faculty of sight. Architecture, finally, was delivered by conforming sound to vision using the concept of the Equalizer. To reach people perception, Stu/D/O Architects turned this dynamic electronic signal of sound frequency components into architecture by using various intensity of the glazing façade.
By designing this visualization, the glazing of Zonic Vision had been defined into three main categories; the transparent, the translucent, and the opaque. The three different characters were placed together at first glance of the building. Layering the different tenseness was determined by the usage functions of the space within. The duty of building was comprised of the commodity showroom, stock room, office space, meeting room and the cafe. The arrangement of façade composition was organized in order to reflect the different levels of privacy concealed within the building; the public space such as cafeteria and showroom with the transparent glass, the office and meeting room with the translucent skins, the private parts (the CEO office and the private garden) with the opaque. In addition, two compact spaces were concaved out from the form supposing to host small trees in order to create the better working environment. Throughout the day, this unique characteristic façade has reflected not just only the silhouette of each individual?s movement due to different activities performed underneath the cover, but also displayed the casting shade and shadow from the small trees shining reflective on the glass.
{{item.text_origin}}

