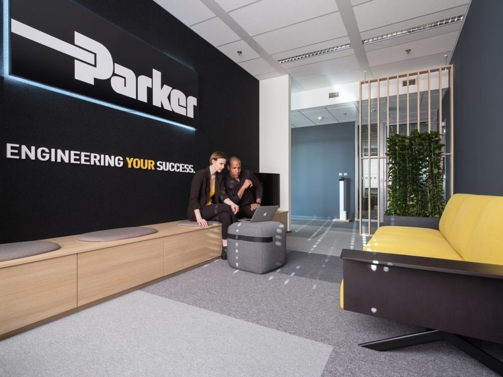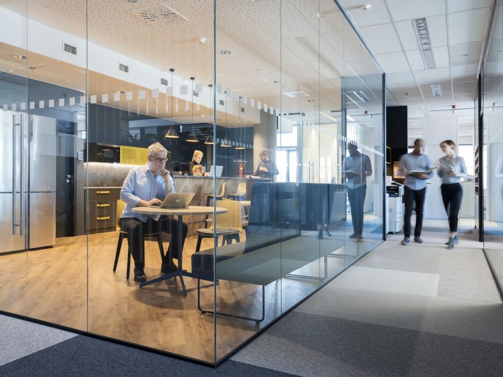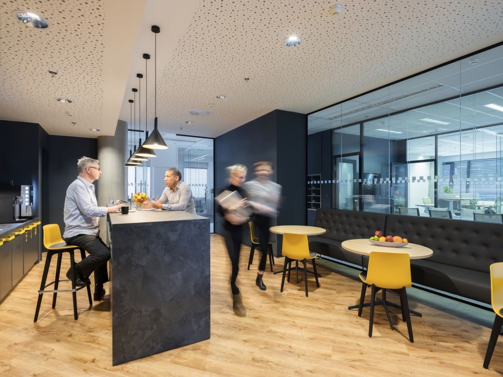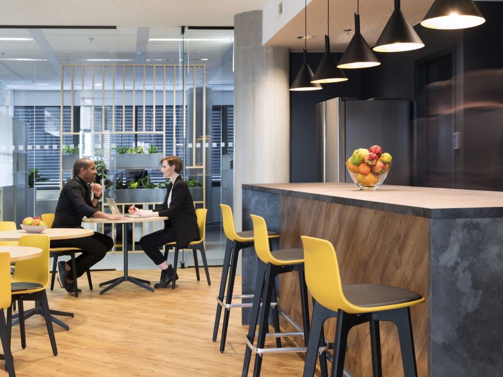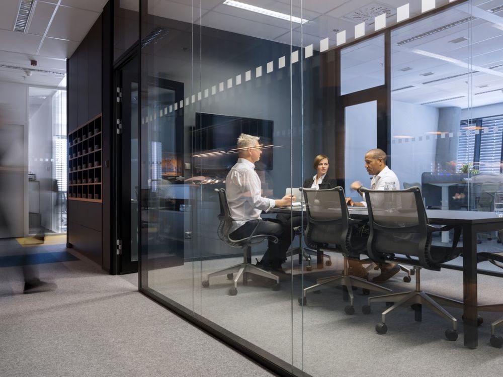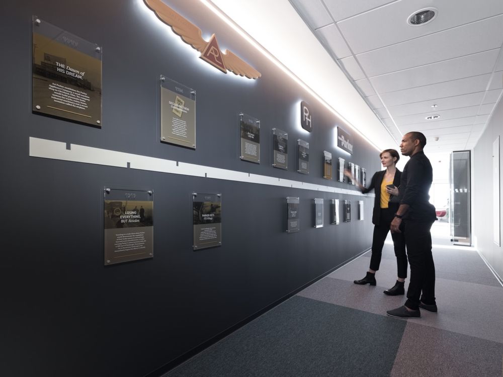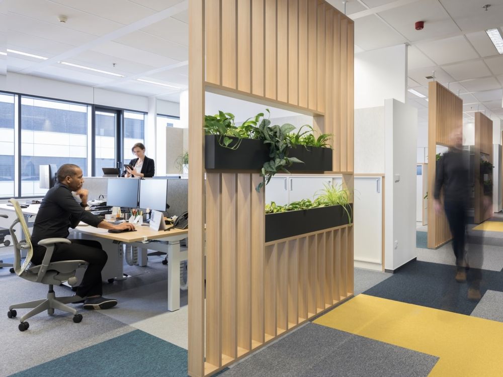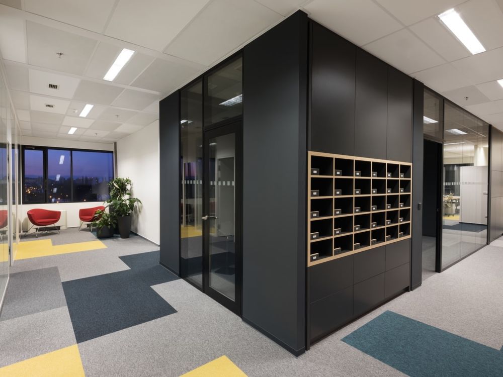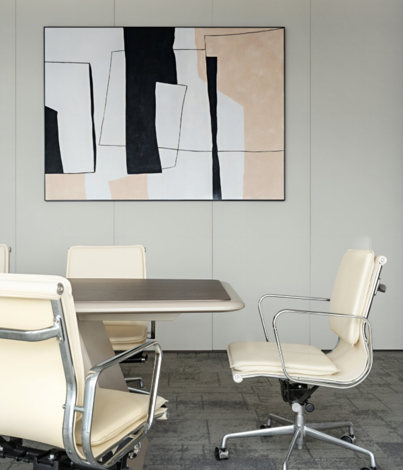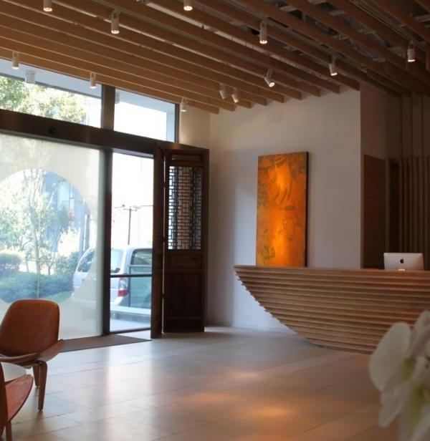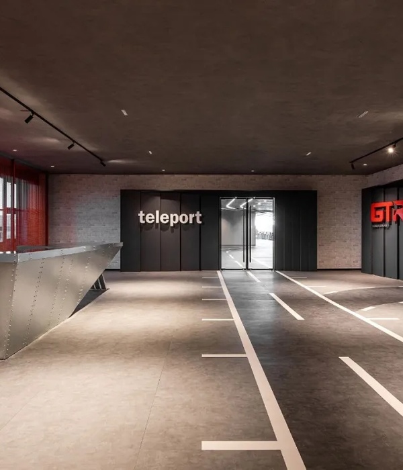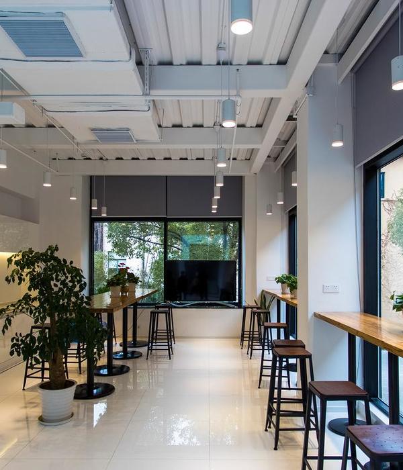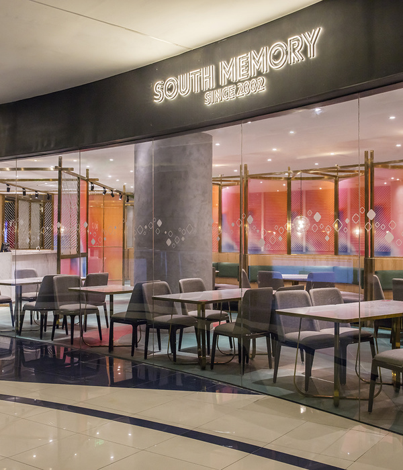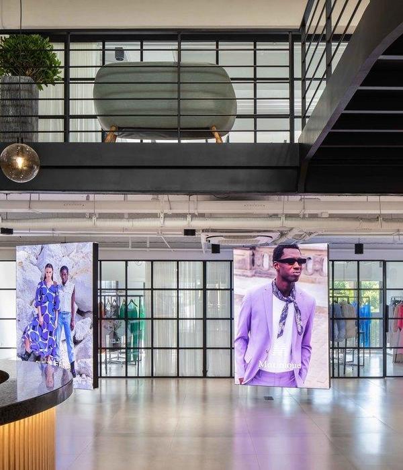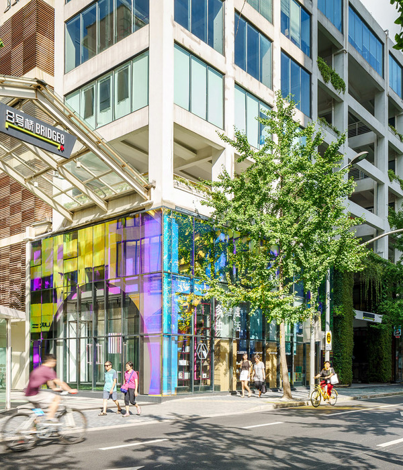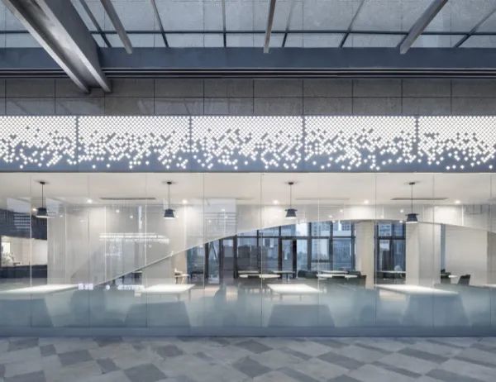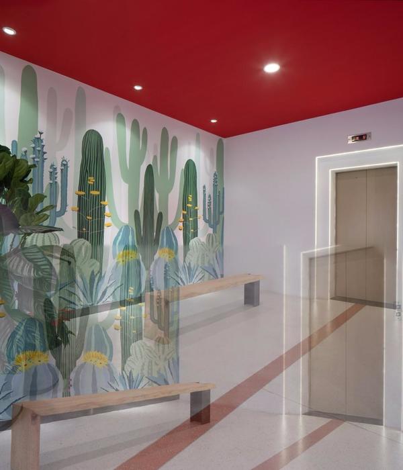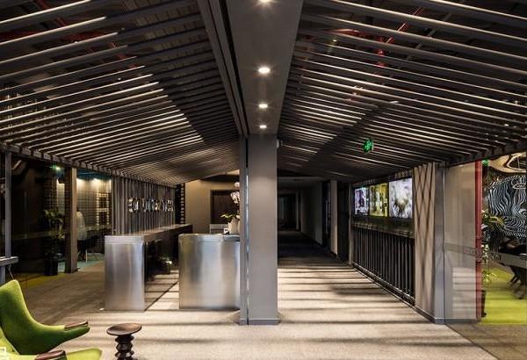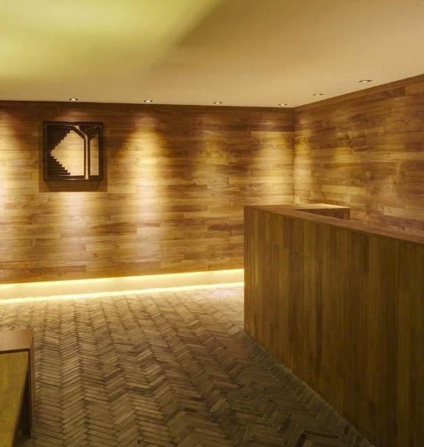Parker Hannifin Prague 办公室 | YUAR 建筑事务所以开放空间融合隐私设计
YUAR architects designed the offices for semi-conductor manufacturer Parker Hannifin, located in Prague, Czech Republic.
The term of open plan is progressively replacing the open space concept with whom people associate a large space filled with working places with no respect to the privacy of the employee nor the organization of teams or departments. Our design for Parker keeps the place widely open while keeping enclosed rooms such as private offices to a minimum. The privacy of each department is ensured through library boxes as room dividing elements. Their upper part reaches up to the ceiling and a glass partition is connecting them to the façade. This creates completely autonomous niches, but remaining in the open space; the glazed part allowing to visually connect to the neighbour department while acoustically shutting it down completely.
You enter the office in a reception free waiting area where the corporate colours and logo set the tone for the design of the whole office. The waiting area is immediately followed by a large meeting room. The visitors are therefore not crossing the working places and get a glimpse of the company’s history on a large design wall with the timeline of the evolution of Parker throughout the years.
This corridor leads us to the core of the office visually separated from the working places by phone booths and a meeting room. The core features a fully equipped kitchen in a high-quality design with vinyl floors in wooden optic. The same material is also used in vertical elements of the bar desk. The central kitchen is enclosed in a fully transparent glass cube highlighting the company colours black and yellow. Chairs, barstools, benches and also smaller details like door handles and cupboard covers are playing with this contrast of black and yellow. This colour scheme is reflected in the carpet all through the office.
Design: YUAR architects
Design Team: Lukáš Janáč, Martina Zachariášová, Christine Lessenko, Jan Dvořák, Gregory Speck, Tomáš Livnanský, Anna Šlapáková
Photography: David Kraus
8 Images | expand for additional detail
