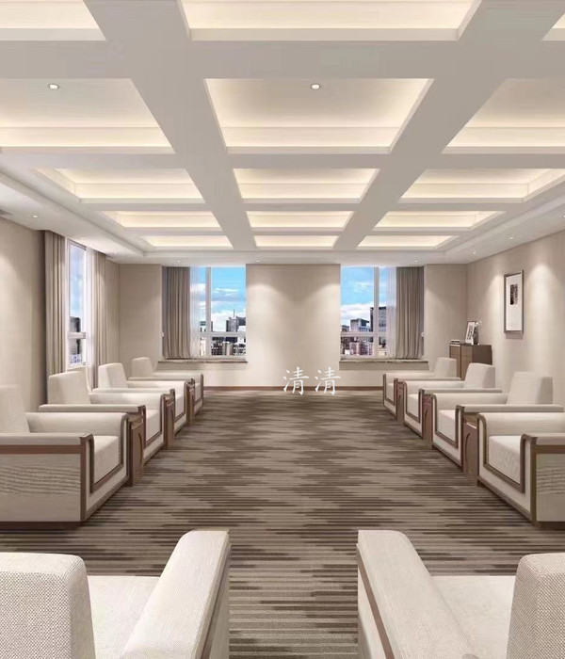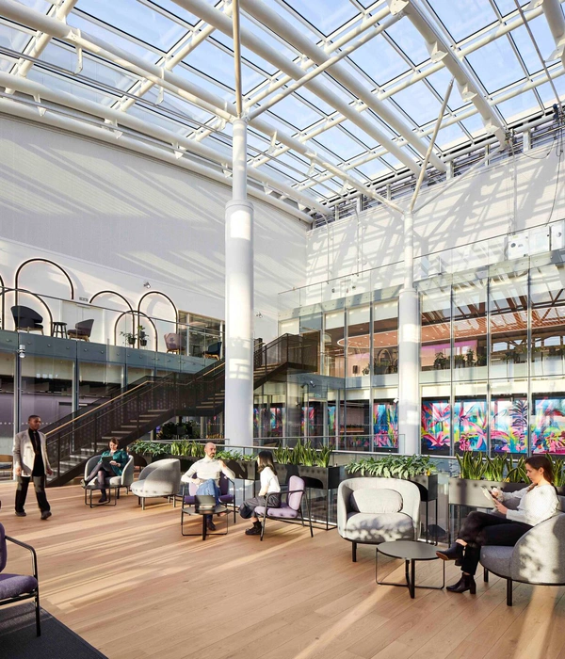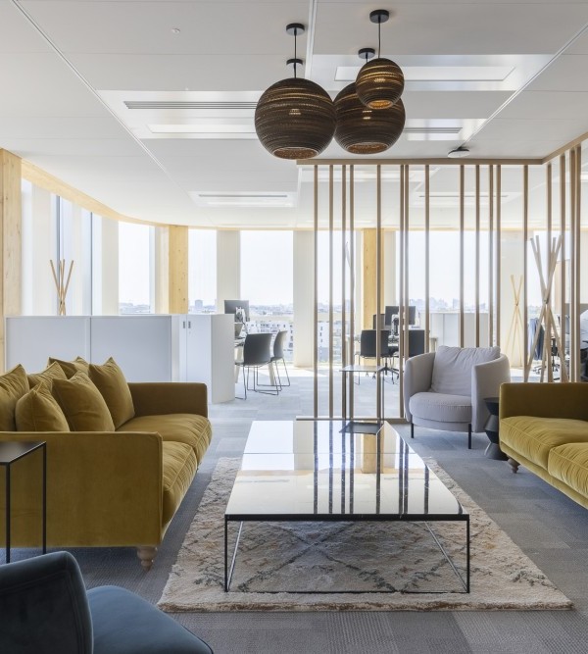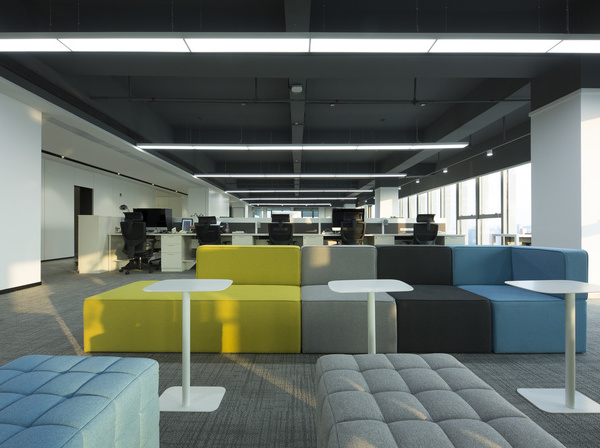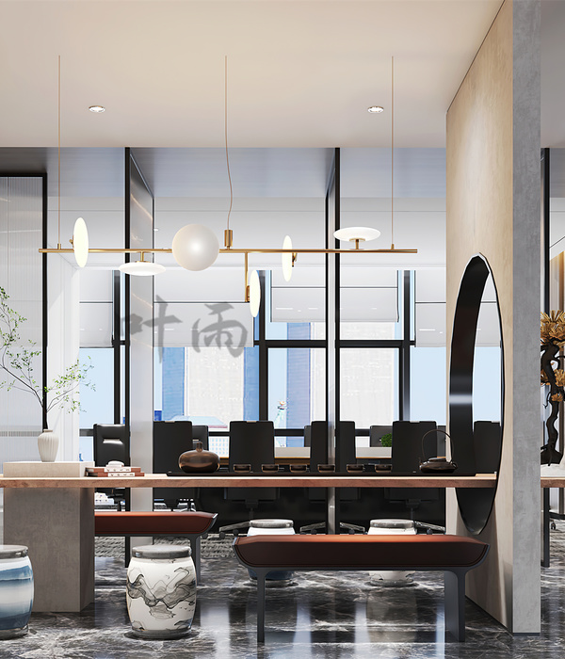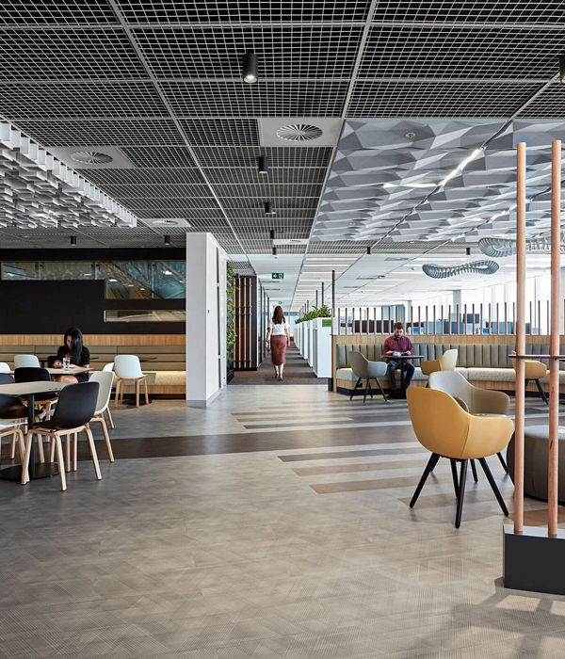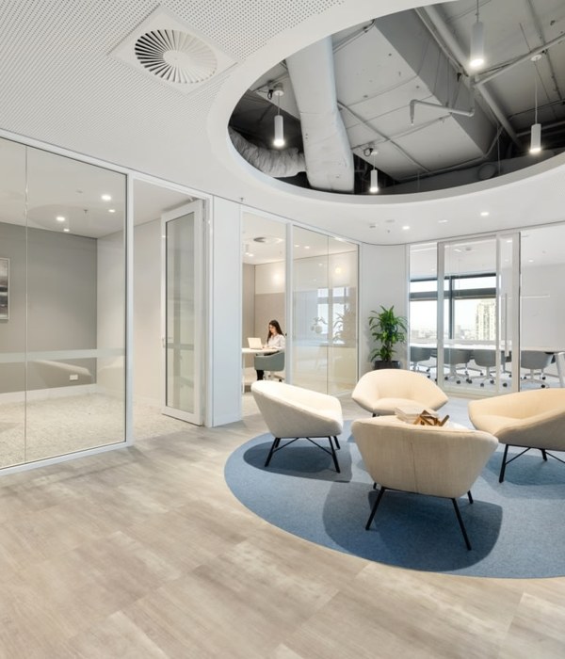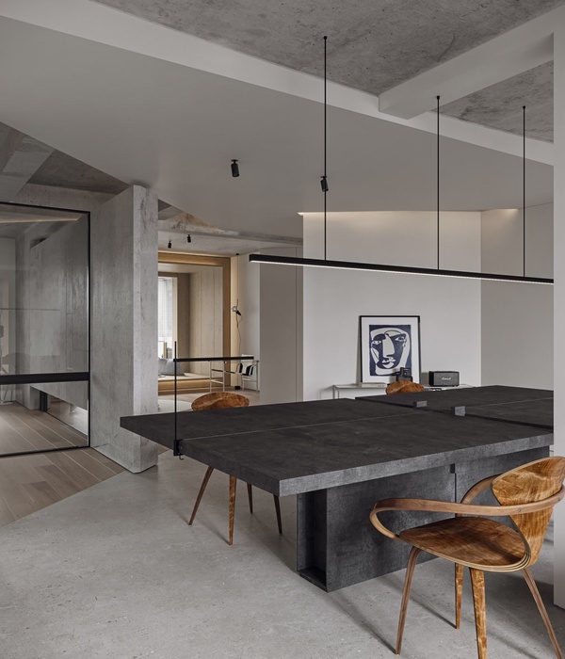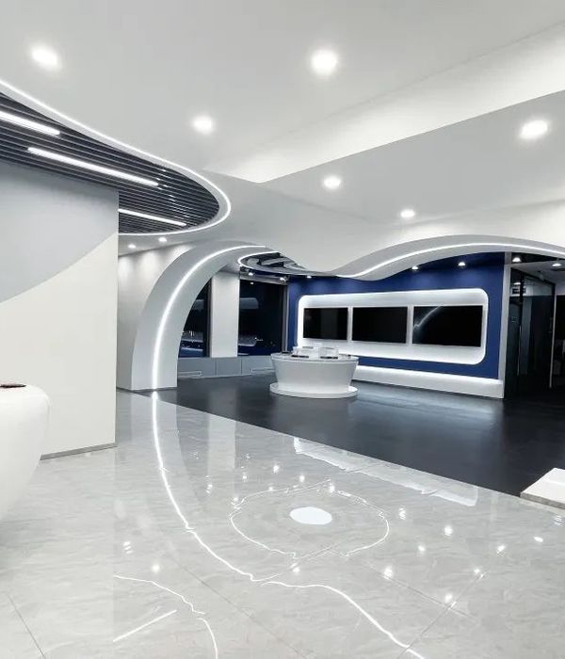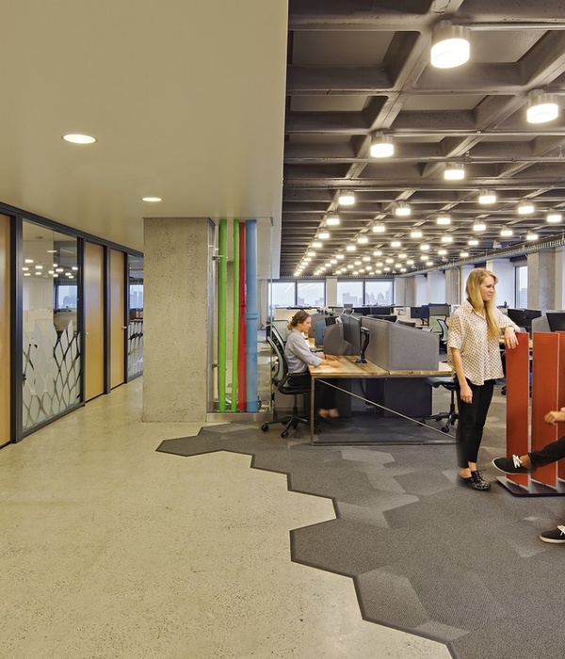Blauw Gras HQ at the Houthavens in Amsterdam was designed to be a hybrid workplace and feels like a sports arena that radiates dedication, fun and creativity.
Barde + vanVoltt entered the design phase with the question of how to incorporate Blauw Gras' core values and mantras, which resulted in a design based on the guiding principle that sports should be a visible theme. The new accommodation also had to meet the new integrated methods of working and collaborating. While naturally ensuring a COVID-19 proof setup.
Getting on the pitch
The entrance features an illuminated "players' tunnel", an oak walkway lit up under neon arches and signs. The enormous floor area on the second floor almost naturally ensures a COVID-19 proof setup. Fixed workplaces (at appropriate distances of course) alternate with flex zones, from a grass jeu de boule pitch and team meetings in the jungle to "single task tables".
The team can work in a number of different ways at Blauw Gras. At the employees' request, a silent area has also been provided and there are soundproofed telephone booths.
Movement is an important design cornerstone. As in sports, movement has to be a part of work. Performance isn’t improved by sitting in front of a computer all day. We integrated the pentagon in Blauw Gras' logo into the wall art and flooring as a playful use of symbols. Much like the lines on a football pitch, including a centre spot, that run throughout the entire space.
Materials
We worked with a palette of materials that fits Blauw Gras. Think: wood, concrete, glass, blue, green and yellow hues, lots of greenery and various murals that work with the view out over the IJ to add colour to the space. The murals capture the Blauw Gras story perfectly in graphic form.
The abundance of incoming light on both sides makes the space extremely suitable for using living plants, and many of them. Plants have a proven positive effect on an indoor work environment. They produce oxygen, help purify the air and contribute to stress reduction and better focus. In other words, a fitting addition to an athletic company culture.
Multidisciplinary use is key
The offices reflect this idea too, with many areas encouraging new methods of working (together). A large lunch room has been created that can also be used as a reception area and an informal working space. The atmosphere is one that is relaxed, open and inviting in which everyone feels comfortable. And, not unimportantly, the area has a multidisciplinary design and can be used for meetings small and large or as a clubhouse for reviewing a ‘(sports) event’ together.
An equally multidisciplinary room is the theatre, a "box" at the centre of the space which is dark green on the inside, featuring six inviting velvet sofas in the same hue. This is where presentations are given (a nice change of pace) or the Ajax-Feyenoord replay is shown on Monday morning. This is also where "team video" gets to strut its stuff.
The five meeting rooms have been apportioned across the entire floor and they each hint to Blauw Gras' football past: a standing meeting space in the locker room, kicking off the week or an information session at the centre spot of the arena, scoring goals in the penalty box, or presenting in the sky box.
{{item.text_origin}}

