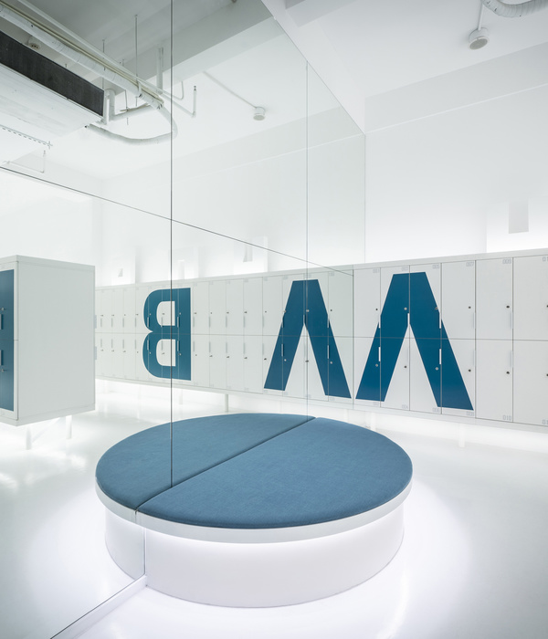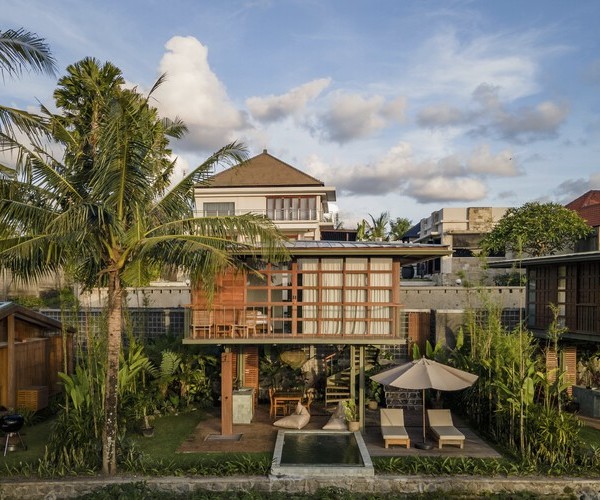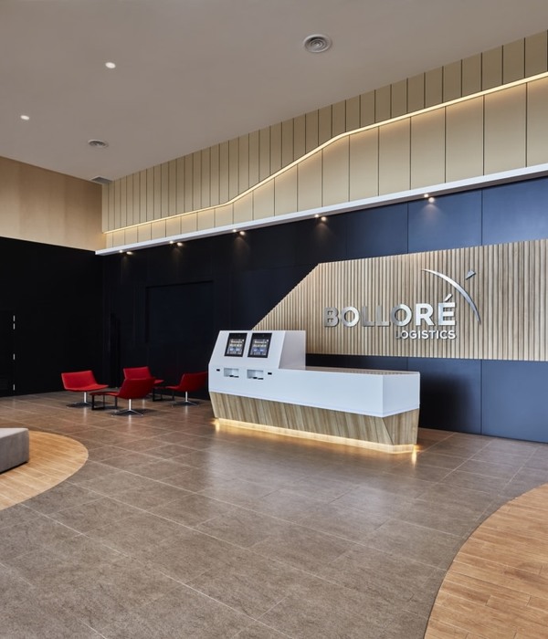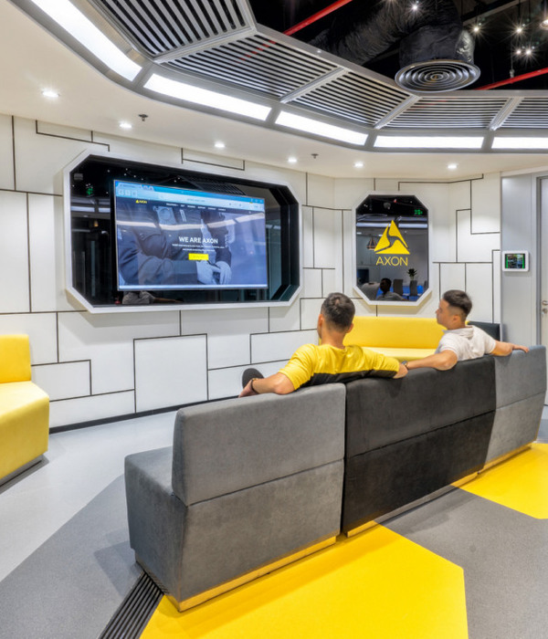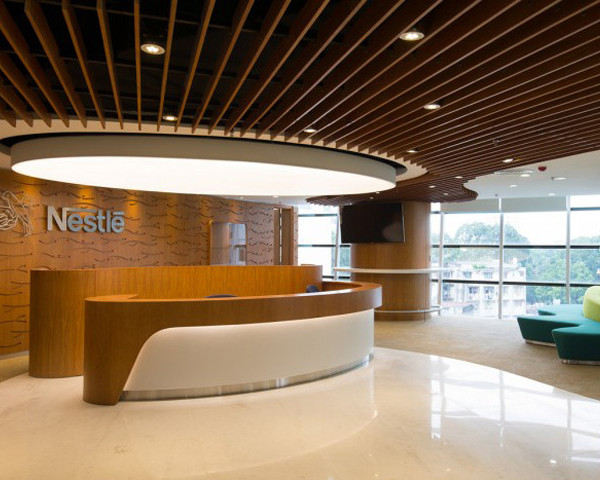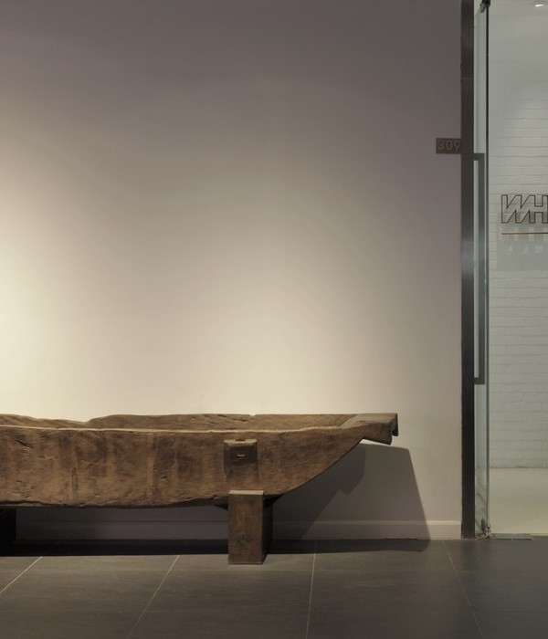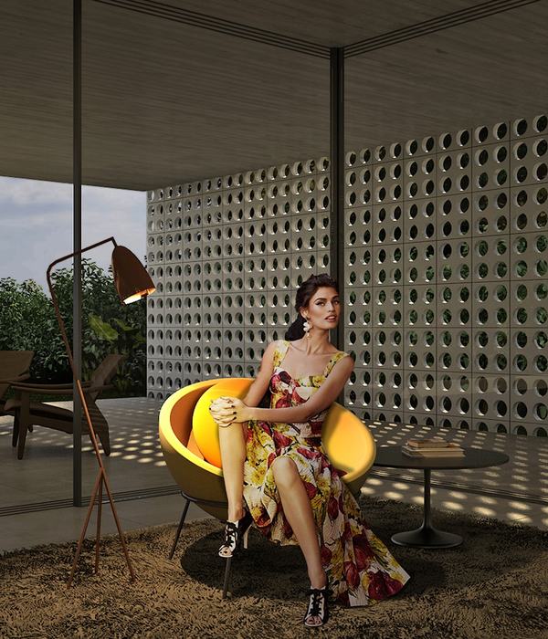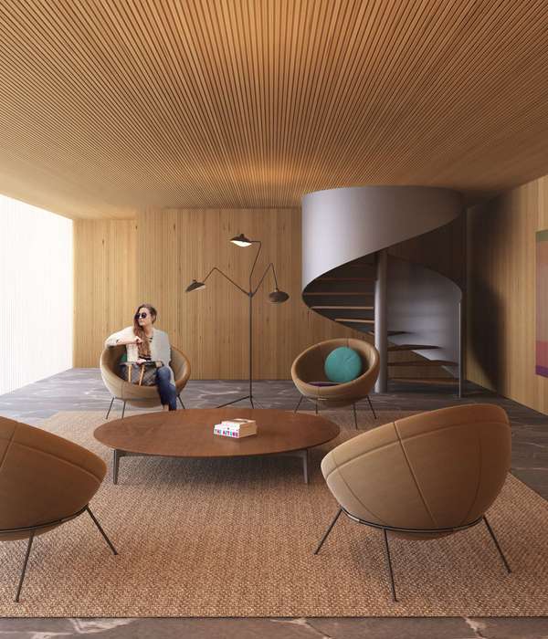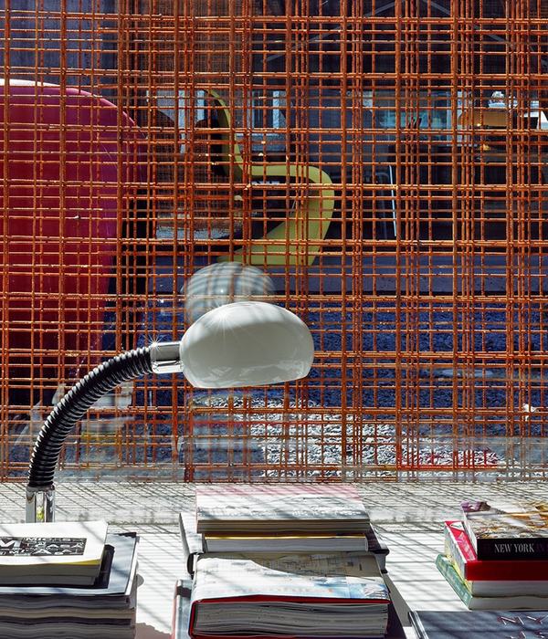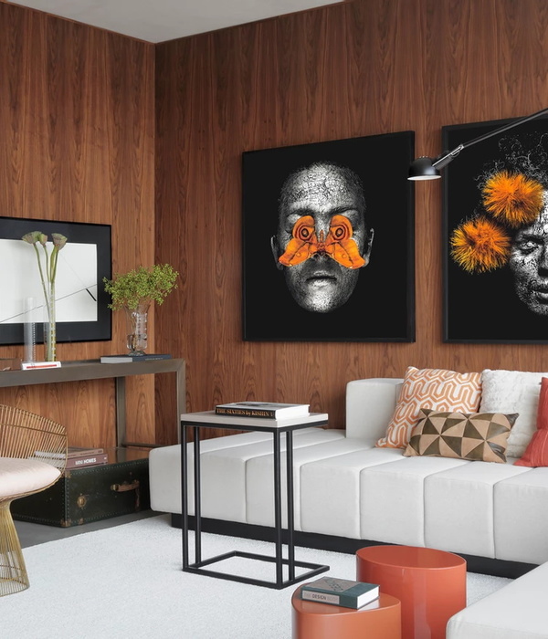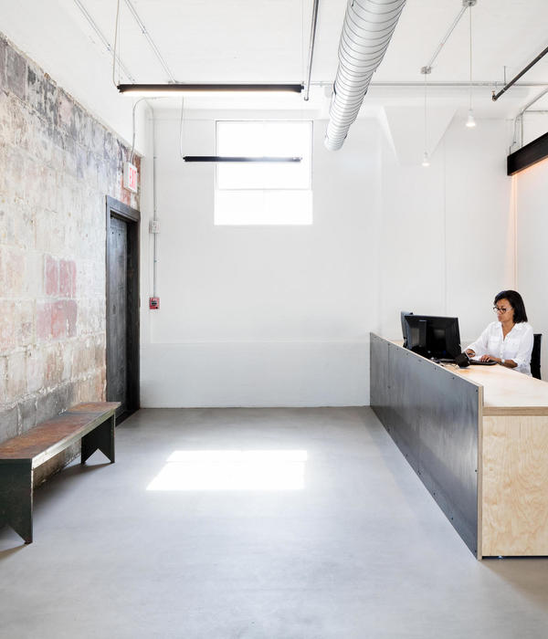S STUDIO 位于金华市中心少有的私家院落里,在周围都是水泥森林的环境下,它是特别的存在。我们在功能空间上做最简洁规划,用最少的设计语言去表达。材料的稳定性和风格的永恒性是这个项目的标志(特点)。在一个简单的多层次空间里展开。
S studio, located in a rare private courtyard in the center of Jinhua, is a special one surrounded by urban jungle. The functional space is planned concisely with the simplest design. This project is featured by the materials’ stability and the permanent style, stretching in a simple but multilayered structure.
▼室内空间概览,overview ©黑水
从外部看S STUDIO像一个密封的盒子,打开大门后,通过茶室的门洞将自然光引入充满整个廊道,后花园的光线穿过茶室到达廊道后,经由墙地面的材料反射营造出特别的宁静与优雅的氛围。
▼轴测图,axonometric ©见筑未来
Seen from outside, it looks like a box. Opening the door, the gallery is filled with the light through the door of tearoom soon. On the other side, the light of garden, passing through the tearoom, then shining the gallery reflected by the floor and wall, creates a peaceful and elegant atmosphere.
▼看向入口,view of the entrance ©黑水
▼后花园的光线穿过茶室到达廊道,the light of garden passing through the tearoom ©黑水
镜面茶台、墙地面的玻璃溶解了内部和外部之间的障碍,茶室完全向后花园开放。花园延伸到整个茶室里,模糊了任何剩余的边界以达到最大的效果。
Mirror surface tea table and glass floor are used to intensify the integration between internal and external space. There is tearoom in garden and garden in tearoom with fuzzy boundaries.
▼茶室完全向后花园开放,tearoom open to the garden ©黑水
▼模糊剩余边界,garden in tearoom with fuzzy boundaries ©黑水
木材石材这些天然材料,与简单钢材料搭配,该项目的美部分体现在材料之间的相互满足。
The perfect combination of natural materials, like woods and stones, with steel materials, shows both beauty, to the greatest extent.
▼材料搭配,materials ©黑水
休息区精心选择的家具与装饰材料融合在一起,创造了一个特殊的空间。矩形高窗将光线推入空间深处,感受四季变化。
Rest area is decorated with selected furniture and decorations, to provide a unique space. The light shines deep into the room through rectangular big-area windows, which makes us feel seasons changing vividly.
▼休息区,rest areas ©黑水
淬火板制作的柜子把整个空间分割成2个功能区,使工作区与休息区不在一个区域,又保持在同一个环境空间里。
The whole space is split into working area and rest area by quenching plate-made cabinet, but they are still in one.
▼分割空间的柜子,quenching plate-made cabinet dividing the space ©黑水
▼工作区,working area ©黑水
▼工作区一角,furnitures in the working area ©黑水
S STUDIO影子和光线都来自前后花园,自然光线缓和了室内大量使用的材料淬火板的坚硬,将S STUDIO转变为城市的后花园。
At S STUDIO, light and shadow come in from front and back yard. Light softens the hardness of quenching plate and steel material, and makes S STUDIO the back yard of this city.
▼细部,details ©黑水
▼平面图,plan ©见筑未来
▼项目更多图片
{{item.text_origin}}

