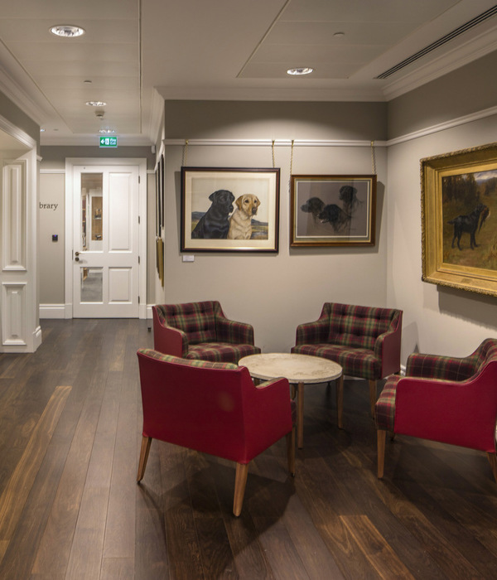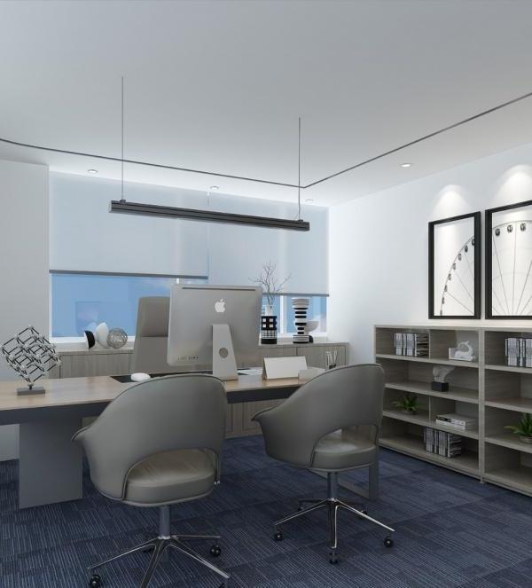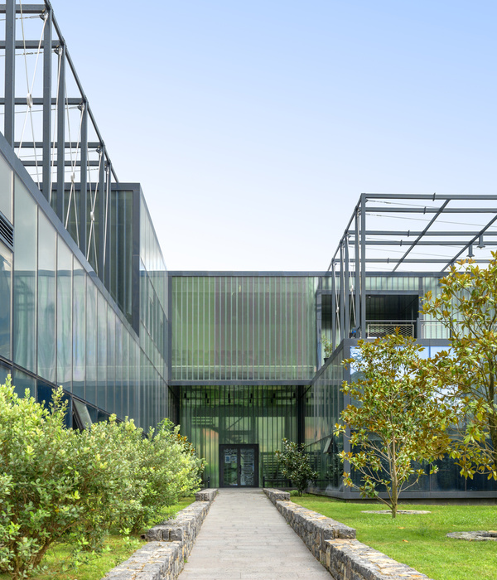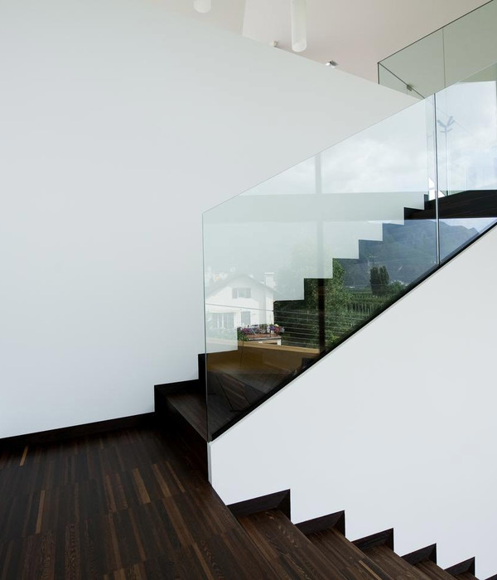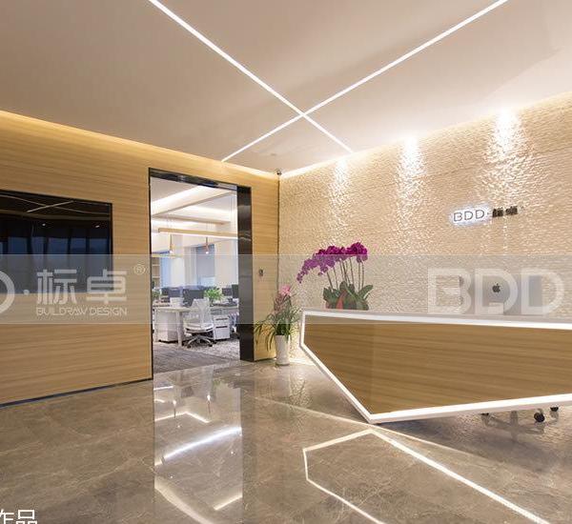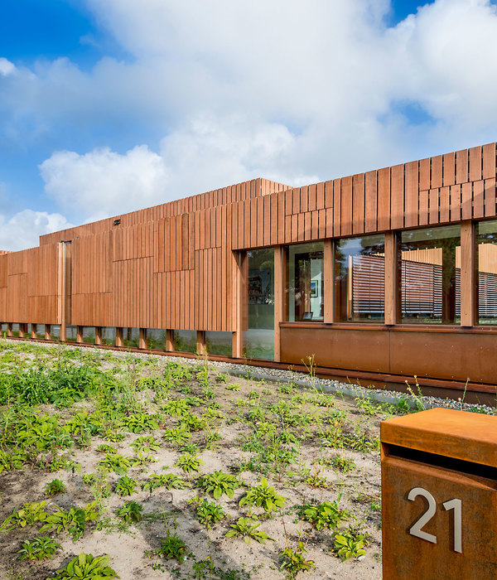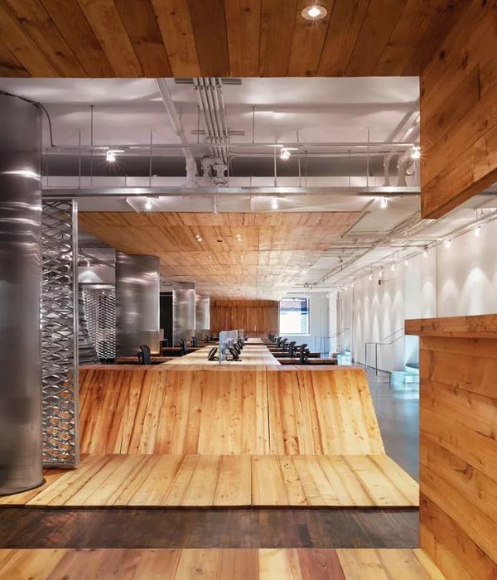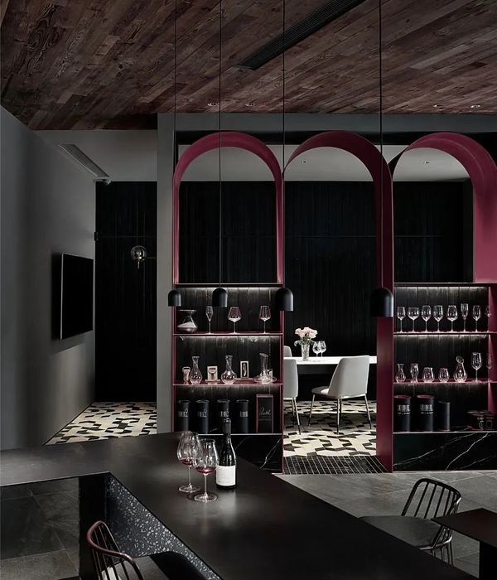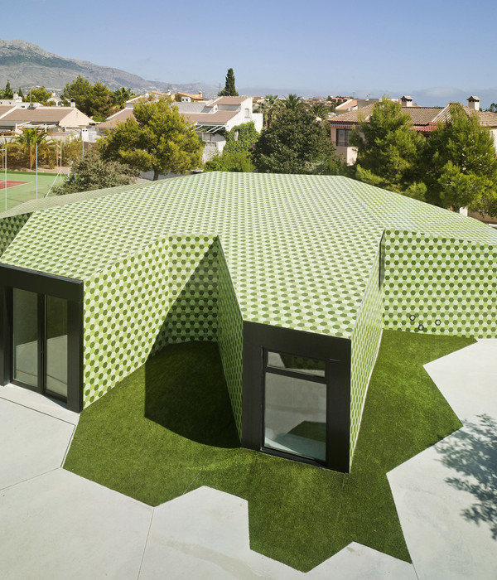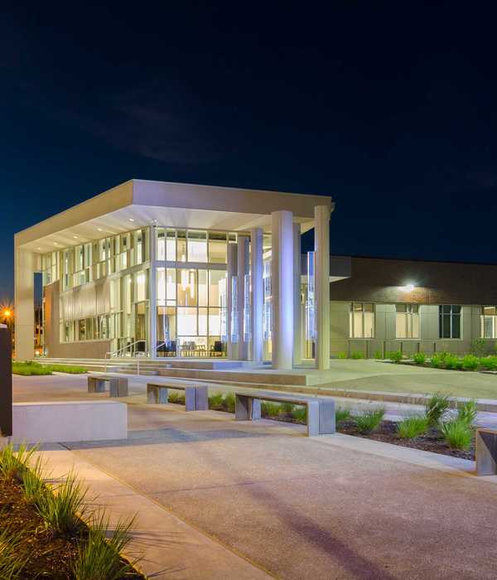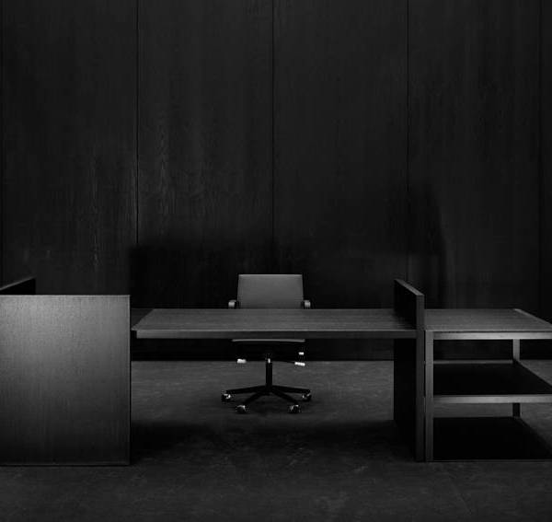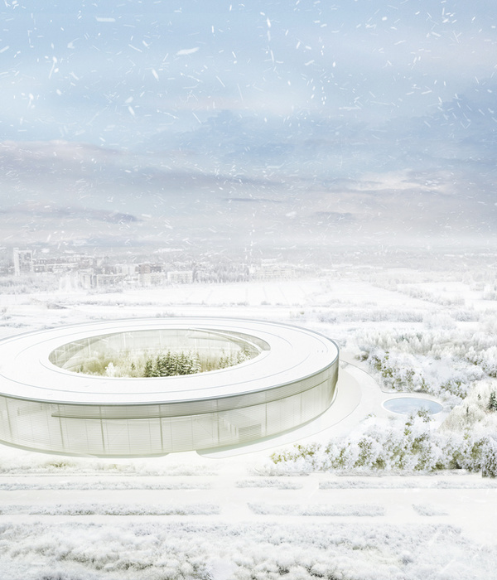Unbot Inc. a web marketing business specializing in Greater China, centering on domestic and cross-border e-commerce stores and SNS operations in China. They relocated their Shanghai branch office to increase operational efficiency and organizational strength by increasing the number of employees accompanying business expansion. Unbot have formulated a tag line called of the new office is “unbot Society 5.0”. Unbot's new office space that aims to achieve both economic development and the resolution of social issues by using a system that highly integrates virtual and reality. In addition to Improving health and convenience of office worker.
The new office, designed to combine virtual and reality, is a space where all employees can easily create natural and high-quality communication. In every area, we made all efforts to encourage external communication regardless of employees. This place emphasizes the “experience” of customers who come to the company, and through the office can see and experience unbot's corporate culture, business structure, and connections with customers. Unbot enjoys working with employees and customers on economic development and solving social issues, and will continue to take on new challenges outside the framework of established ideas.
The design concept is "Mitochondria and chloroplasts". These have their own DNA, increase by division and have a structure of two inner and outer membranes. Then mitochondria are responsible for "respiration" and chloroplasts are responsible for "photosynthesis". These reflected many similarities with the characteristics of unbot inc..
Unbot"s STAFF is made up of an average of people in their 20s and frequently welcomes new STAFF proliferate. They are different, in their individuality and free styles, but have their own teamwork build and creation on unbot's DNA. In addition to creating a function that is optimal for the environment in which staff, it is essential to develop technologies that take into account the environment of the staff being working. Company are responsible for "Environment" and staff are responsible for "Creativity". We were inspired from intracellular symbiosis theory found in chloroplasts and mitochondria, thinking zoning, structure and Identity etc.
Included is a look irregular mitochondria-shaped desk that is common to keywords as “Improve health and convenience of the office worker” that are necessary for a new office environment. Yellow was inspired by sunlight, which chloroplasts needed for photosynthesis, Then green was inspired by Mitochondrial image colors. Unbot's corporate colors "yellow and green" were linked to In these. At the entrance is a yellow space that emphasizes the attitude of the company, and an impressive movable logo block along with a space for casual communication and photo session with people outside the company was created while ensuring operational security. There are several meeting rooms, including a casual interior that encourages free thinking and a room that is ideal for chic and relaxing meetings. Designed to select a location according to the mind set.
At present, working styles are changing more around the world. Office environments need to allow freedom so that young people can work more freely and more positively in the business scene. On top of that, companies are also required to create a place for continuous social activities that continue into the future, taking into account the natural environment. PRISM DESIGN imagines the infinite future workplace from the DNA level.
{{item.text_origin}}

