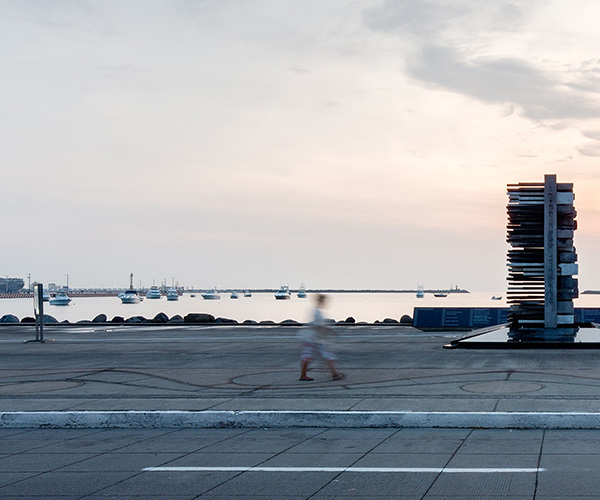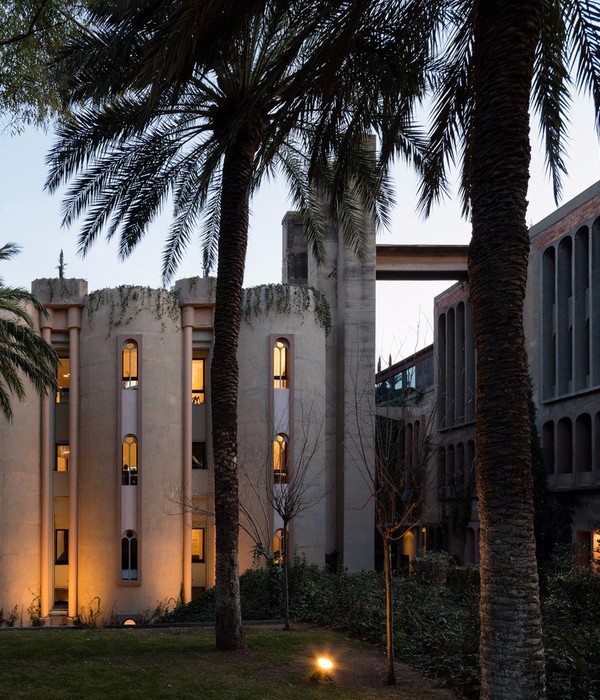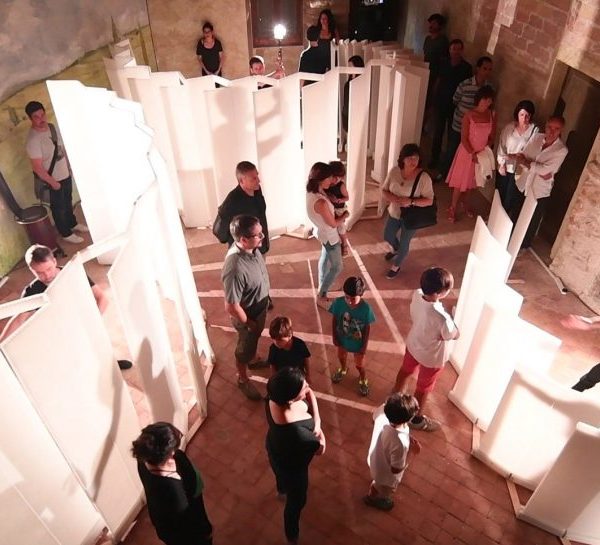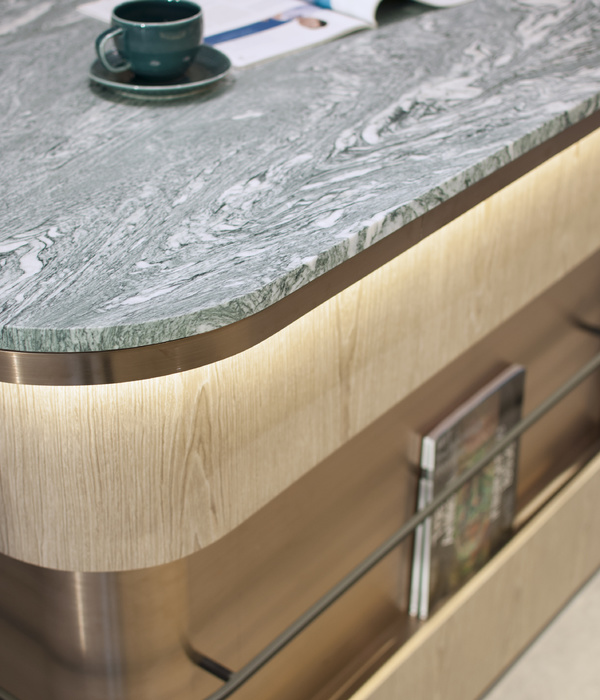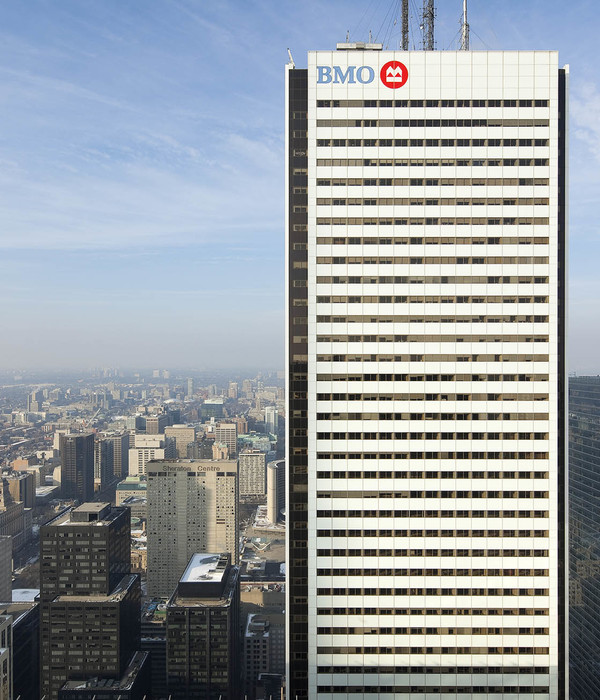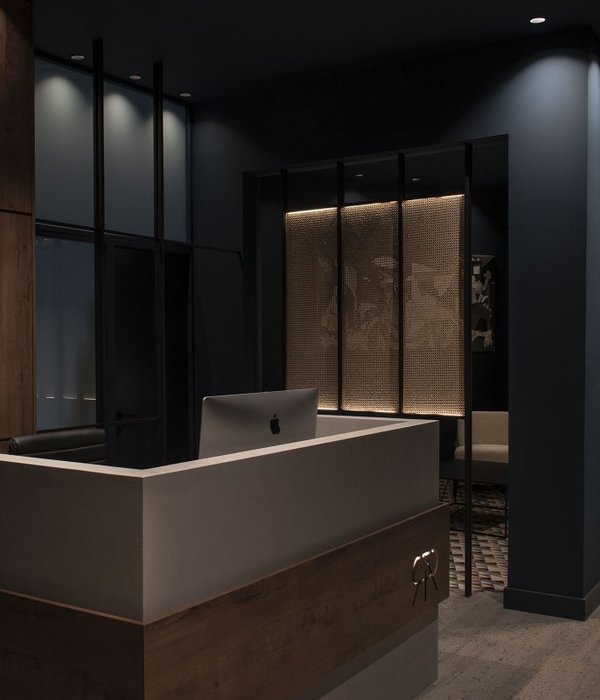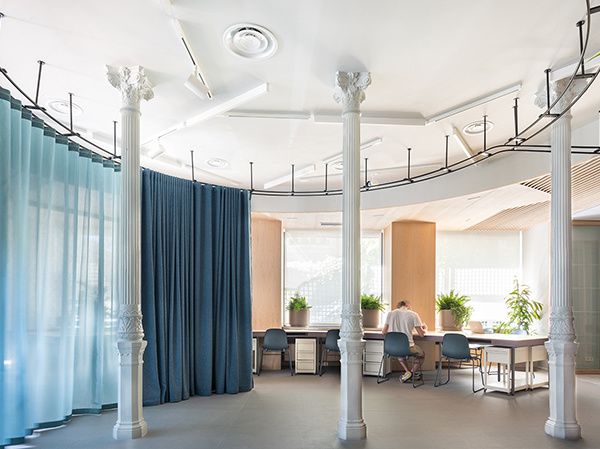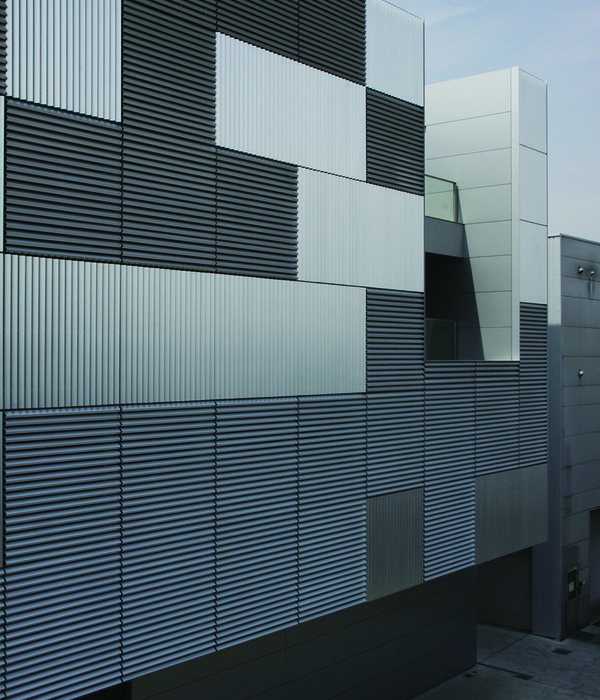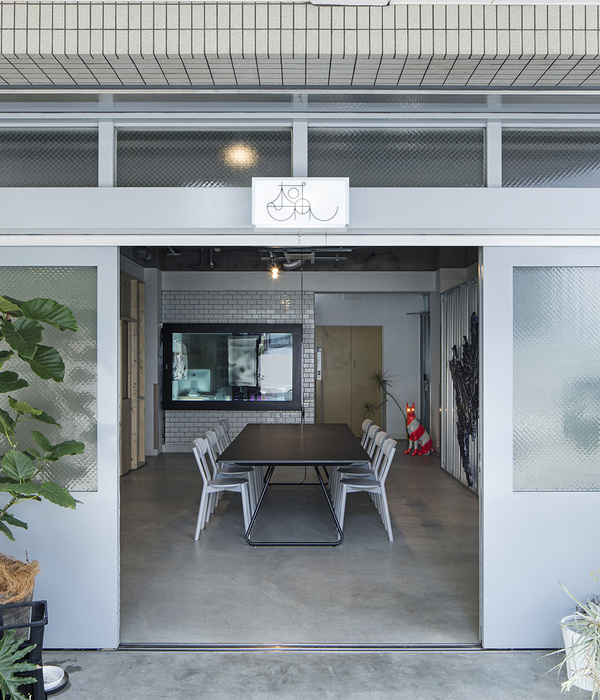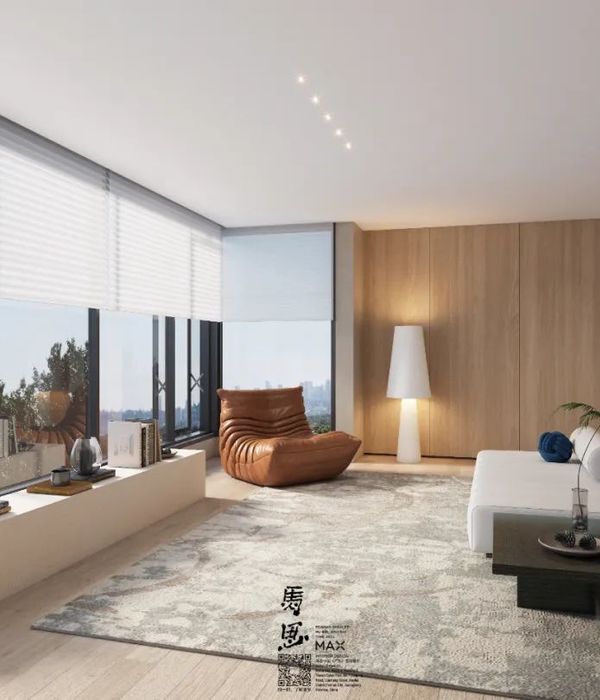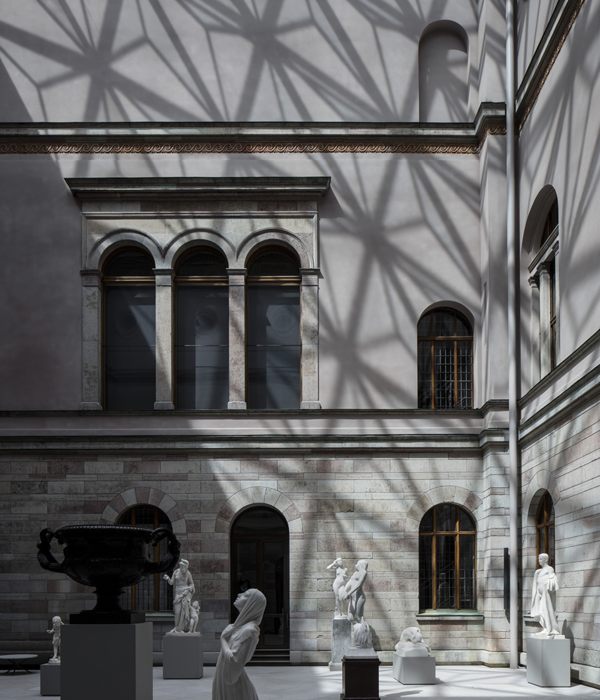意大利汉斯•克茨商业大厦——独立寄生空间与全景视野的融合
- 项目名称:意大利汉斯•克茨商业大厦
- 设计方:monovolume architecture + design
- 位置:意大利
- 项目建筑师:Simon Constantini,Heidi Morandell
- 摄影师:Urlich Egger
- 朝向:新建筑的办公室有着朝北的优化朝向,视野优越。
Italy Hans • Bates Ltd. Commercial Building
设计方:monovolume architecture + design
位置:意大利
分类:商业建筑
内容:实景照片
项目建筑师:Simon Constantini, Heidi Morandell
图片:14张
摄影师:Urlich Egger
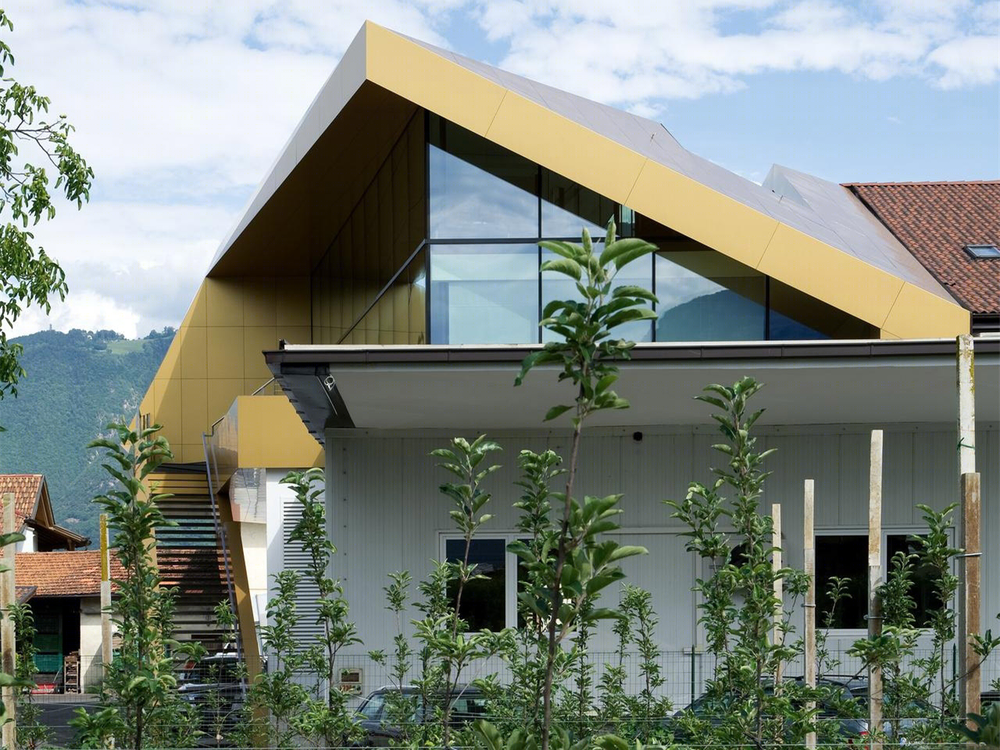
这是由monovolume architecture + design设计的汉斯•克茨有限公司商业大厦。汉斯•克茨有限公司是一所成功的老企业,以经营水果蔬菜为主,其总部位于Bozen-Sigmundskron。而该公司的新办公室将进驻一座现状建筑。必要空间将作为独立的身份,在现状首层上方设置一个独立的、两层高的体块,以成为一种建筑寄生空间。新建筑占据了旧建筑的屋顶,然后将其扭曲以对着北面、西面开放,面向大型苹果园。因此,新建筑的办公室有着朝北的优化朝向,视野优越。
建筑首层布置了两个开放式布局的办公室、入口及接待区,以及一个小型辅助用房。一条宽敞的楼梯沿着玻璃幕墙而设,连接了室内外的空间,以及楼层之间的关系。二层布置了一个画廊及咖啡厅,对着屋顶平台开放。这里还设置了一个会议室、两个私人办公室。
新行政大楼将裹以闪闪发光的表皮,同时借鉴了旧屋顶,从而凸显新建筑的独立性。
译者:艾比
Hans Klotz Ltd. is a long-established and successful wholesale company for fruit and vegetables with headquarter in Bozen-Sigmundskron. The new offices should be integrated into an existing building on the company area. To confer an independent character, the necessary spaces were added as an autonomous, two storey volume above the existing ground floor as a kind of architectural parasite. The new building takes up the roof lines of the old, then distorting them to open the volume on the north and west side, towards huge apple plantations. Hence the new construction allows an optimal orientation of the office spaces to the north, combined with a great outlook.
The first floor contains two open space offices, the entrance and reception, as well as small secondary rooms. An ample stair along the glass façade connects the internal and the external spaces as well as the storys with each other. The second floor is conceived as a gallery with a cafeteria opening towards a roof terrace. There are also a conference room and two private offices.The new administrative building will be wrapped by a gleaming skin, which at the same time quotes the old roof and underlines the new building’s independence.

意大利汉斯•克茨有限公司商业大厦外部实景图

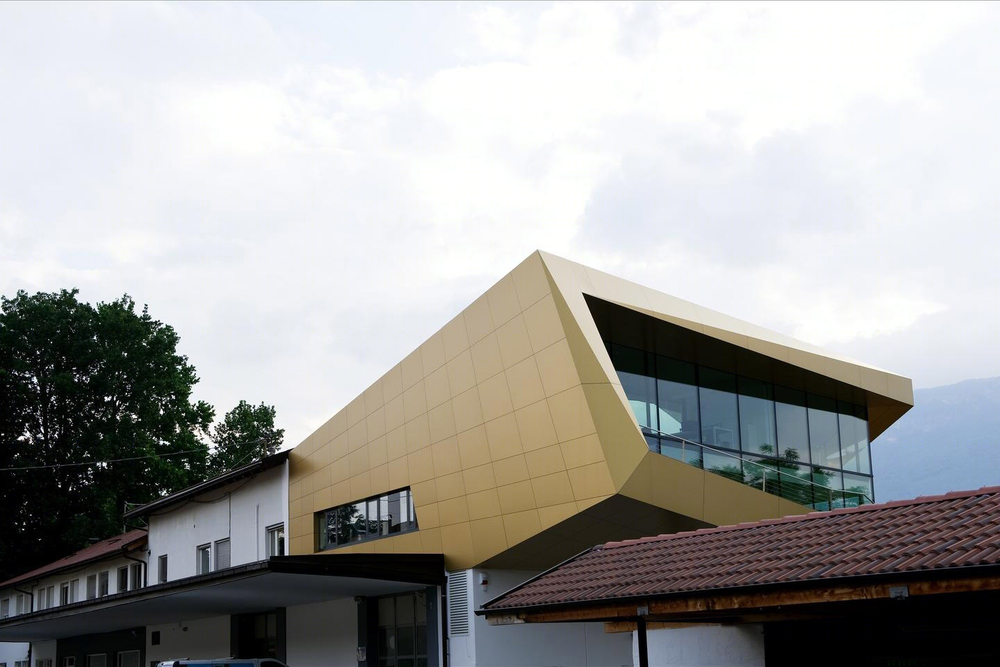
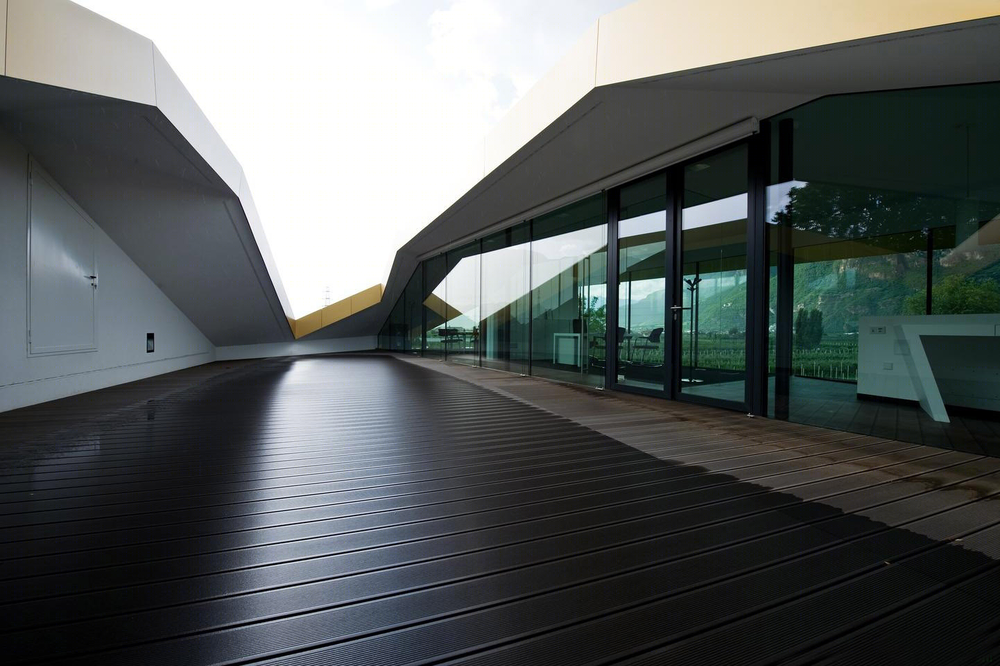
意大利汉斯•克茨有限公司商业大厦外部局部实景图
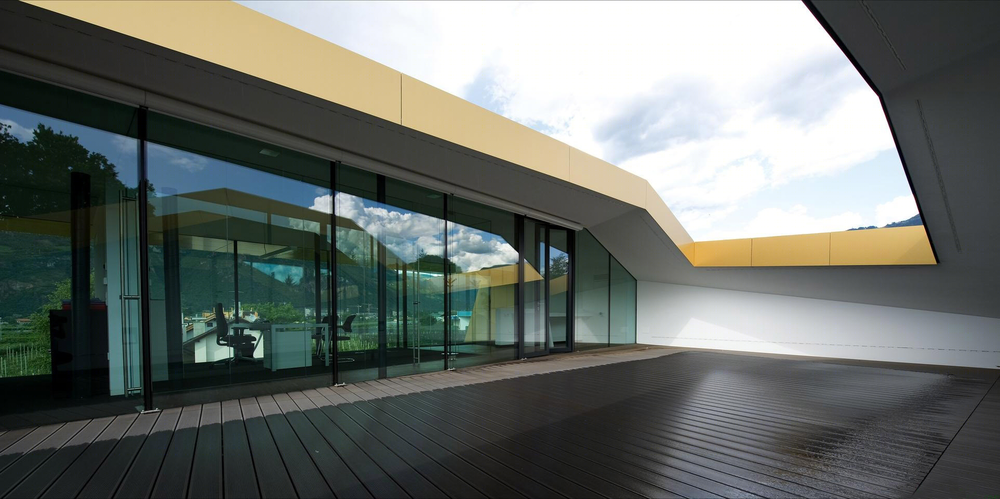
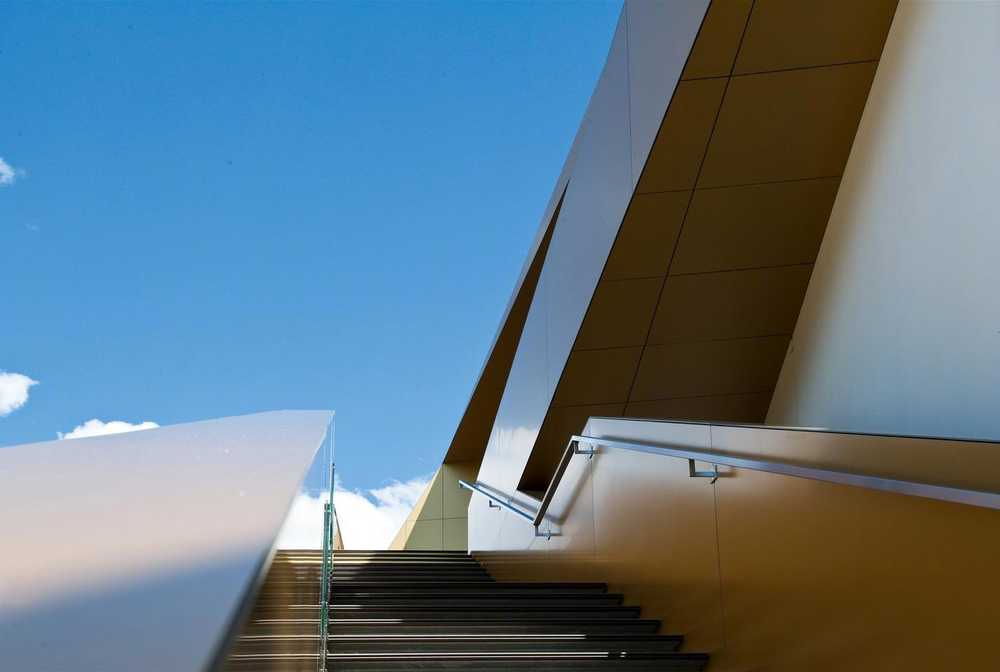
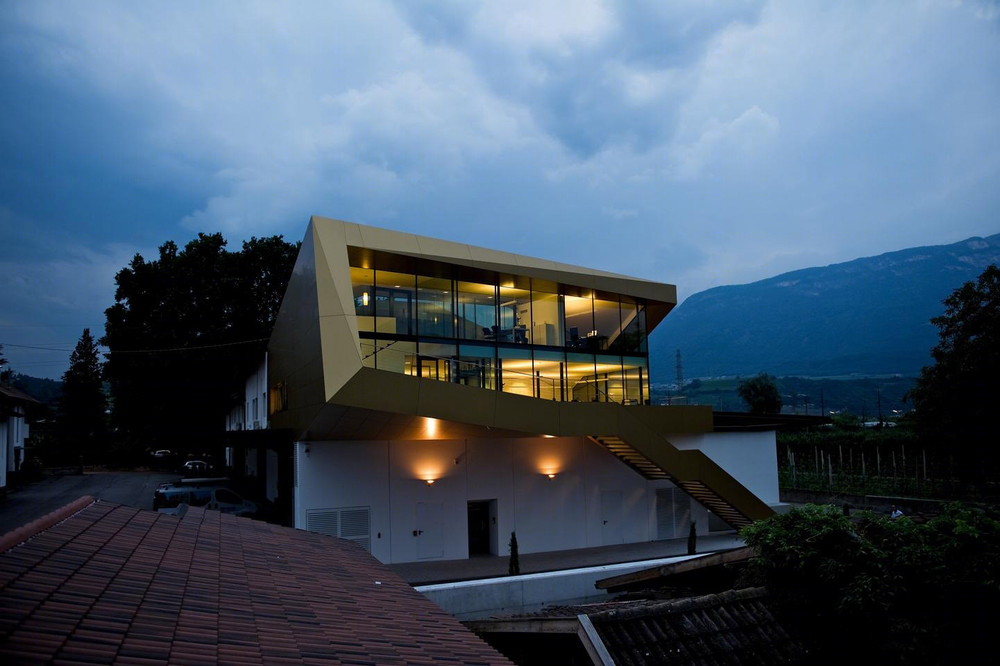
意大利汉斯•克茨有限公司商业大厦外部夜景实景图
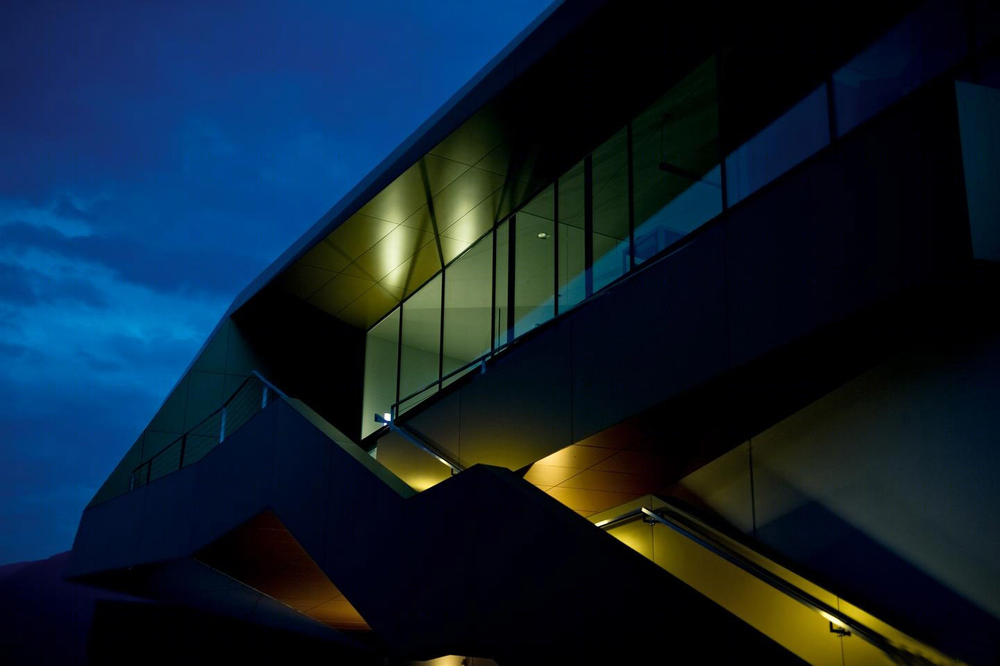

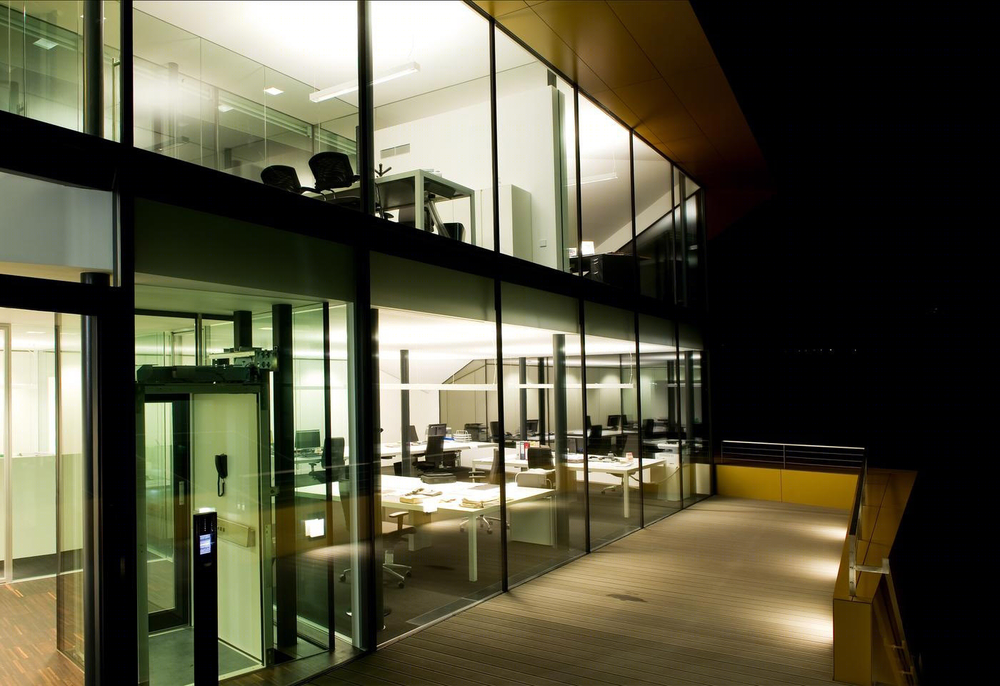

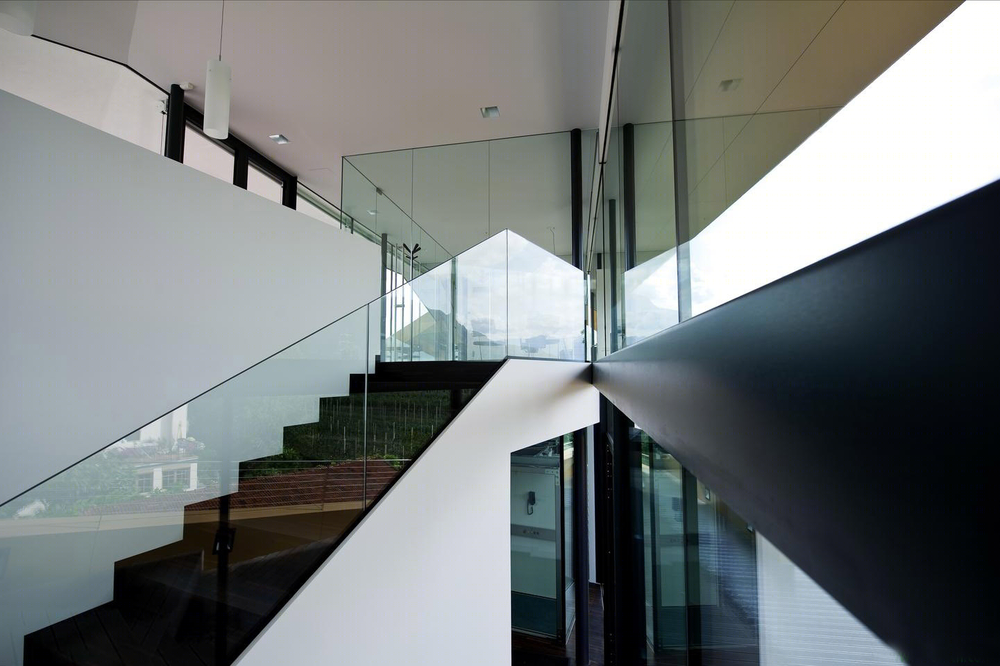
意大利汉斯•克茨有限公司商业大厦内部实景图


