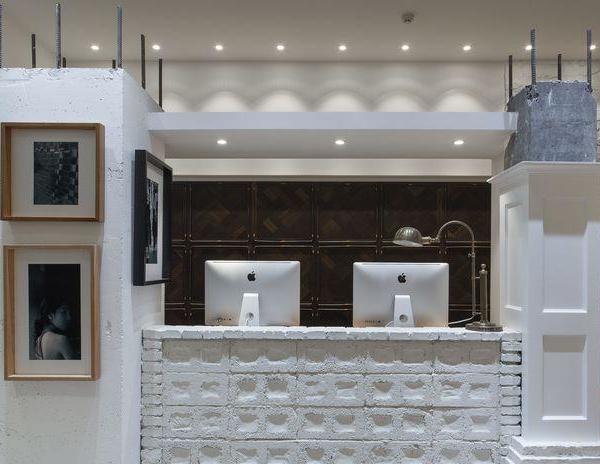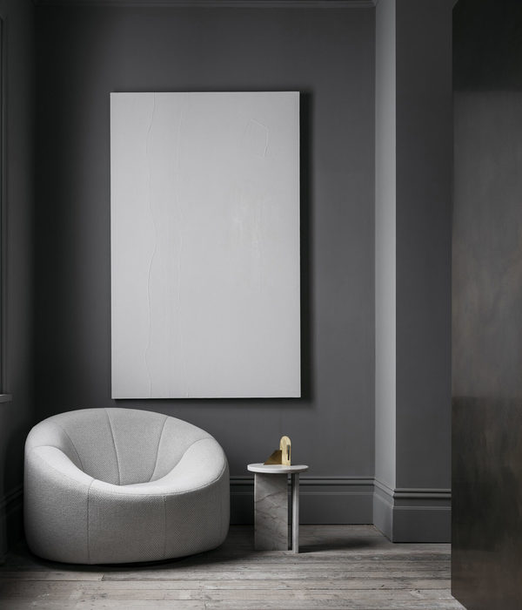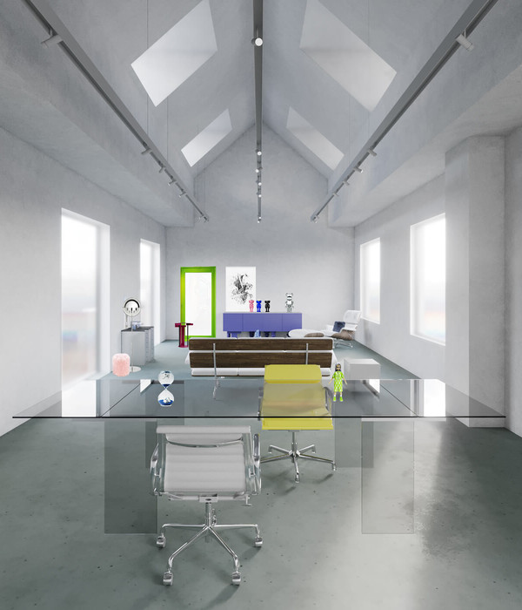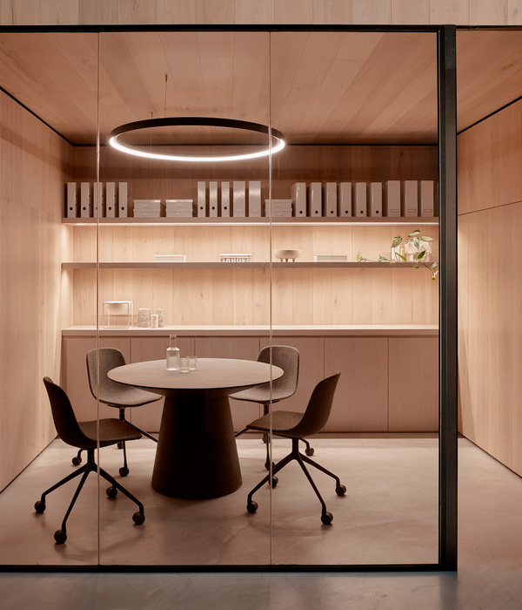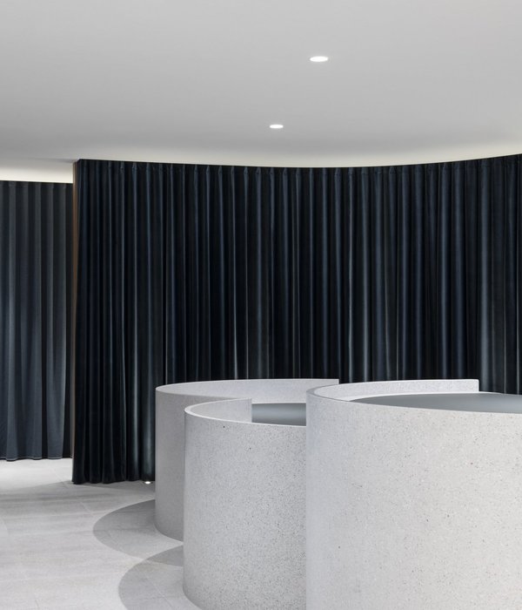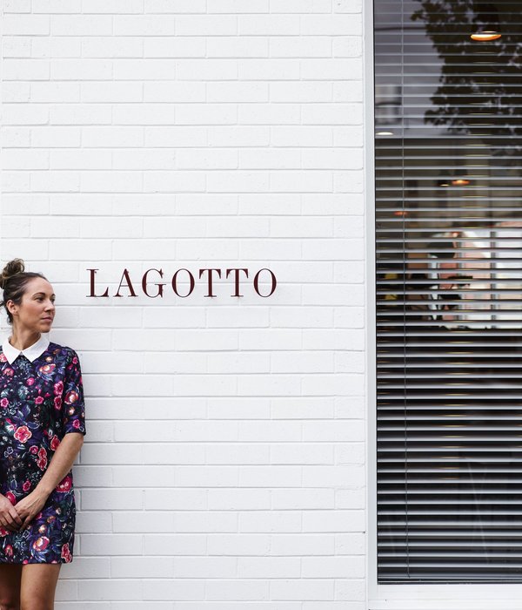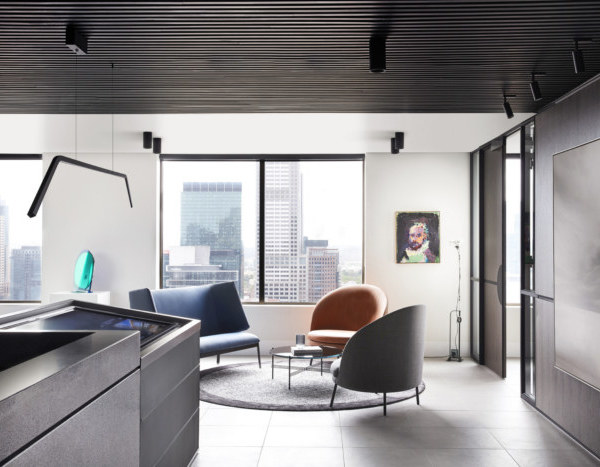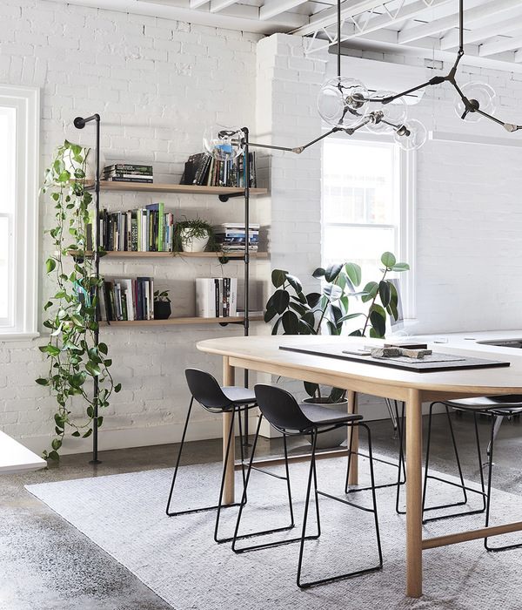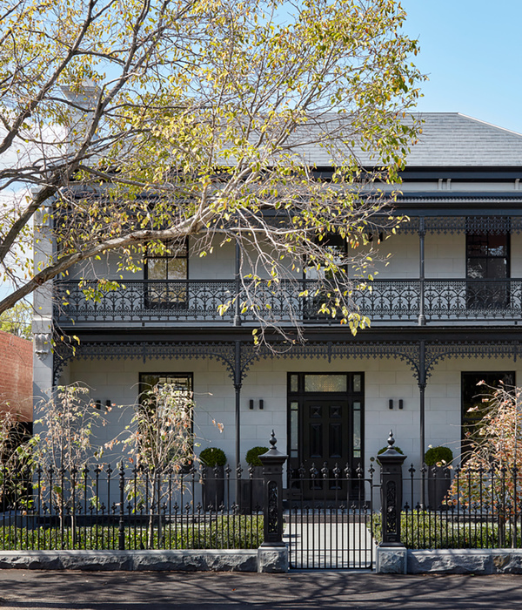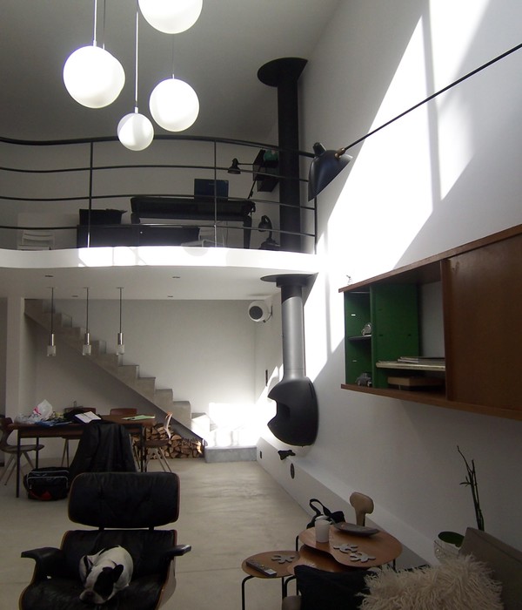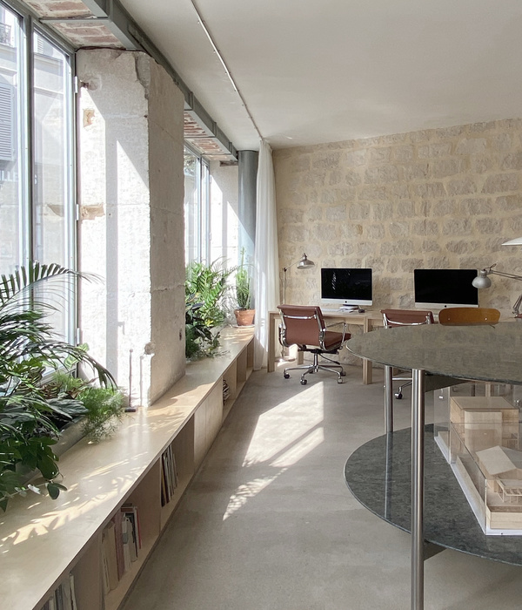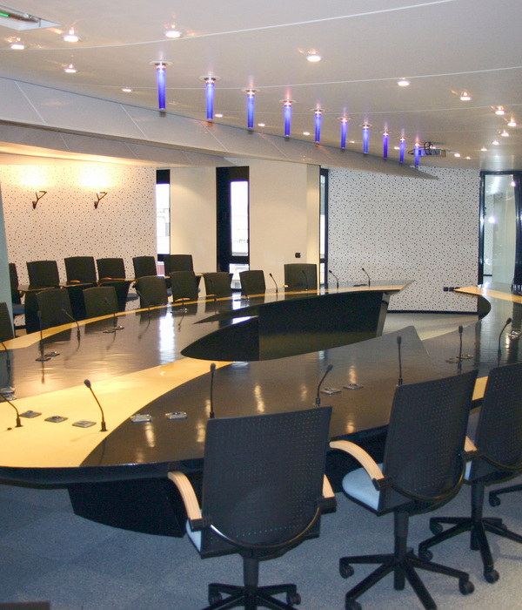该项目是CAAMAÑO集团共同创始人Mahía Solís家族的理财办公室,专注于投资工业和可持续发展事业。其工作理念是以“xeito”方式做事,在加利西亚语中意味着做事要结合技巧、风格和整体。从项目开始到完成,世界似乎发生了很大的变化,建设过程中还经历了新冠的爆发。而建筑师运用独特的想法,从灵活性的角度考虑空间,使其超越过去,重获新生。
Xeito investments, a Family Office of the Mahía Solís family, co-founders of the CAAMAÑO group, is a company orientated towards investing in industrial businesses and sustainable movement. With its Galician DNA but an international projection, their work philosophy is to do things “with xeito”, which in Galician means doing things with a combination of knack, style and class.The world seems to have changed a lot since we started the project of this office space until it has finally come to light, with pandemic included in the middle of the building proc.However, all our inicial ideas prove us once again that thinking about spaces in terms of flexibility permit projects to be reborn stronger than before.
▼项目概览,overview © Javier de Paz García
所有的开放区域均设置双帘系统,它们的透明度不同,使得空间可以呈现出10种不同的效果。使用者可以将其完全闭合,形成蓝色的圆柱体,完全隐藏内部事物,也可以只闭合一半前面的帘子,分离集中办公区与公共区域。
All of the open areas articulate with a double curtain system, each presenting a different gradient of transparency and opacity that enables the space to be configured for up to 10 different situations: when completely shut creating a blue cylinder that hides a model in its interior or closing only the first half of the perimeter separating the concentration zones from the more public ones.
▼轴测图,axonometry © ENORME Studio
▼双帘系统多种围合效果,multiple enclosure effects of double curtain system © Javier de Paz García
▼双帘系统分离集中办公区与公共区域 © Javier de Paz García curtain system separating the concentration zones from the more public ones
Xeito团队联系事务所,希望能创造出随着时间发展而灵活变化的多功能空间,涵盖办公室、项目展示厅以及员工交流想法和举办活动的空间,并且可以欣赏Retiro公园的景观。因此该项目的核心空间环绕成圆形设置,拥有360度全景视角,这里被限定为中心会议空间,欢迎新的客人来访。Xeito是一个透明、开放且充满活力的会议场所,设计提升生活、工作和商业空间的品质,支持公司做出更多创新项目。
The Xeito team gets in touch with us to shape a multifunctional space with capability to evolve with time but at the same time be an office, project showroom and a space to exchange ideas and events in the heart of the city of Madrid with views of the Retiro park.This is why the heart of the project revolves around a circle, a complete viewing angle of 360º, a central meeting point that articulates the space and also welcomes future visitors. Xeito is a meeting place that is transparent, open and dynamic, linked to projects that support innovation applied to the improvement of people’s wellness in living, work or comercial spaces.
▼中心圆形会议空间,透明、开放且充满活力,a central circular meeting point,transparent, open and dynamic © Javier de Paz García
单独的办公空间围绕中心圆形结构布置,使得员工视线不受其他人干扰,并且依据办公时间确定座位间距,使得员工之间无需创建分隔就可以精力高度集中。除此之外,这里还有用于介绍日常项目的小会堂、一间图书馆以及用于会议、展览、活动和演示的中心空间。建筑师尽量减少封闭空间,例如将休息室设计成玻璃表面,使其内部始终清晰可见;用帘子围绕更加正式、更具代表性的会议室,呈现出加西利亚迷雾森林般的氛围;在较小而充满活力的会议室设置透明滑动门系统,使其融入公共空间。
The individual workspace is situated in the first level, in which the arch of the circle offers the possibility to have a clean vision of the space without the interference of other people, to try to achieve the greatest level of concentration without the need of creating separated spaces while assuring the safety distance needed in these times. Next we find the auditorium for presentations of informal projects, a library and a central space with can be used for conferences, exhibitions, events and presentations. The closed spaces are reduced to the minimum, like the isolated telephone booth, designed in glass to be always visible or the meeting rooms, one more formal and representative, presided over by a misty Galician forest and a smaller dynamic one that incorporates into the common space with a system of sliding doors.
▼办公空间,视线互不干扰,office space,no interference of sight © Javier de Paz García
▼氛围轻松,the atmosphere is relaxed © Javier de Paz García
▼休息室采用玻璃表面,the telephone booth has a glass surface © Javier de Paz García
建筑师从最集体化的到最个人的活动,围绕中心圆形场所设置了不同类型的空间,它们有时连接在一起,有时相互重叠。整个办公室使用旋转门和折叠门作为隔墙,在必要的时候可以创建出表面完全连续的专有空间,供更多的人庆祝使用。
Around the central circle different projects and gradients, from the most collective activities to the most individual, concatenate and sometimes overlap.The complete office uses partitions with pivoting and folding doors that can create, if necessary, a continuos room contemplating the 100% of the surface of the office as one sole space for celebrations for bigger crowds.
▼从办公空间看向小会议室,空间相互渗透,view from the office space to the smaller meeting room,spaces permeating each other © Javier de Paz García
▼小会议室,使用旋转门和折叠门分隔空间 © Javier de Paz García the smaller meeting room,using pivoting and folding doors to separate spaces
该项目使用的材料、家具和系统都以可持续性、设计性和耐用性为统一标准。其主要目标是加强人们对人性化设计重要性的认识,利用空间激发团队协作的动力。
The materials, furniture and systems chosen all have the same common criteria: sustainability, design and durability. The main objective of the project is on one hand reinforcing the awareness of the importance of design targeted towards the human being and how spaces are able to detonate collaboration and teamwork as the fundamental motor of projects.
▼封闭会议室,家具充满设计感,enclosed meeting room,furniture full of design © Javier de Paz García
▼餐饮空间,dining space © Javier de Paz García
▼平面,plan © ENORME Studio
▼剖面,section © ENORME Studio
{{item.text_origin}}

