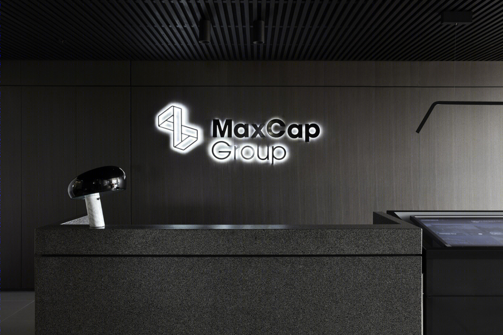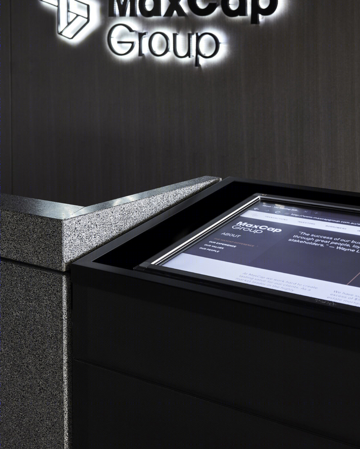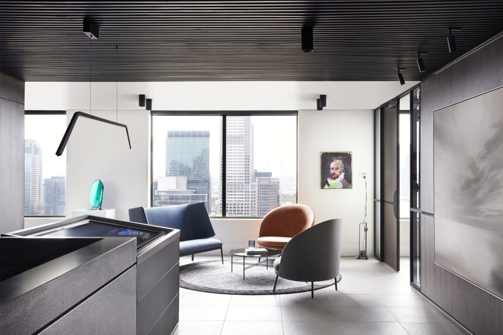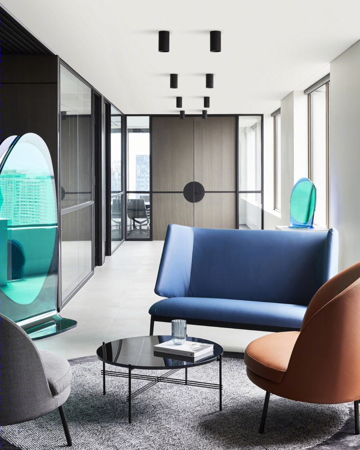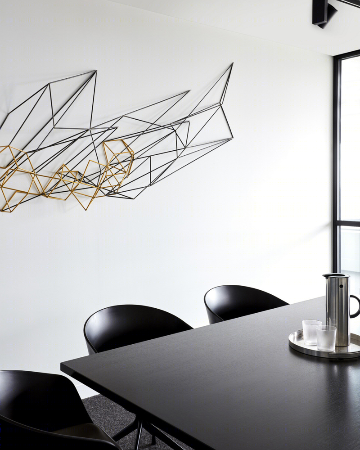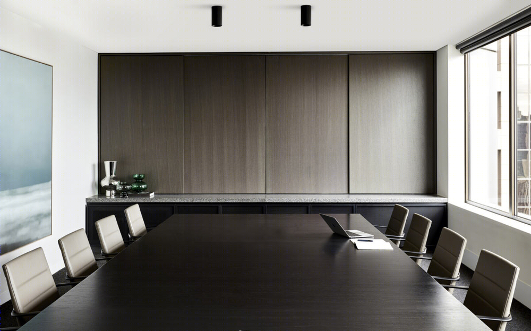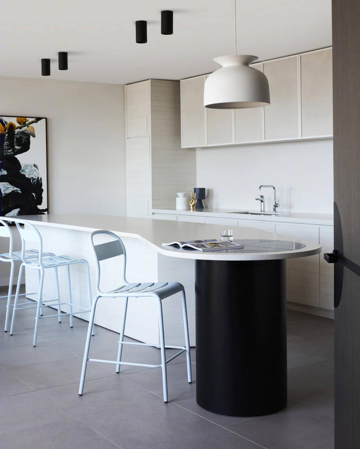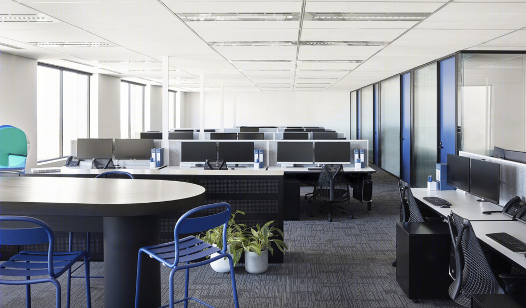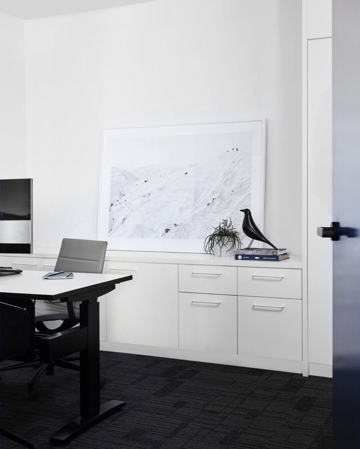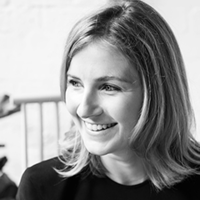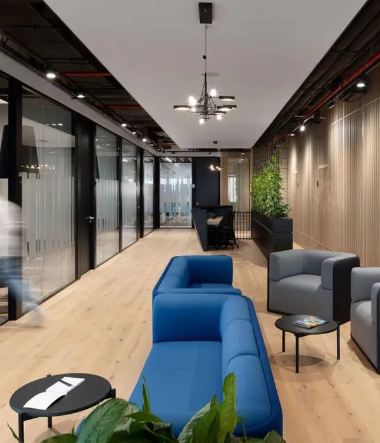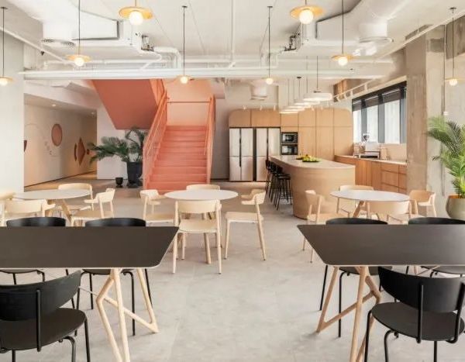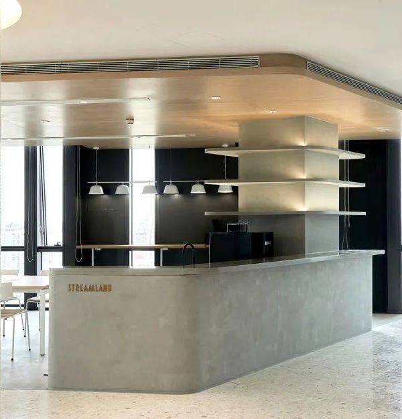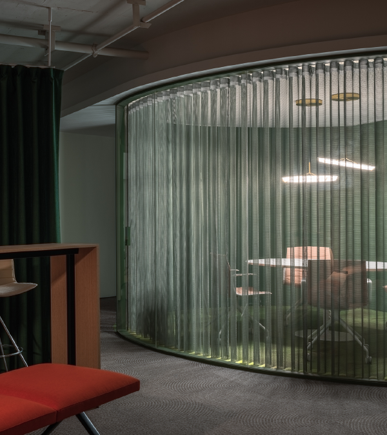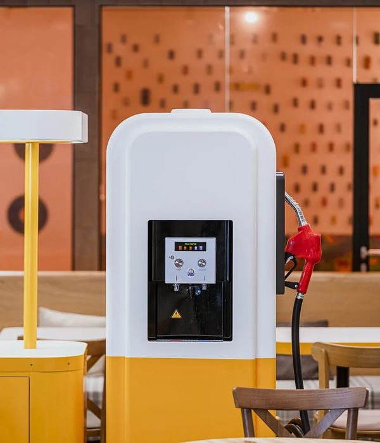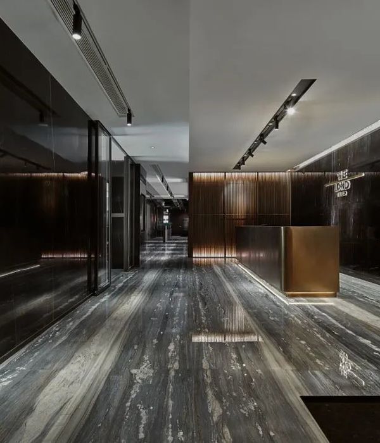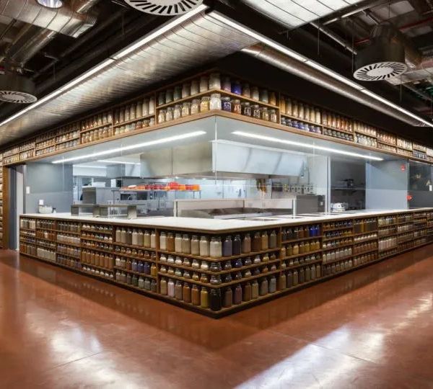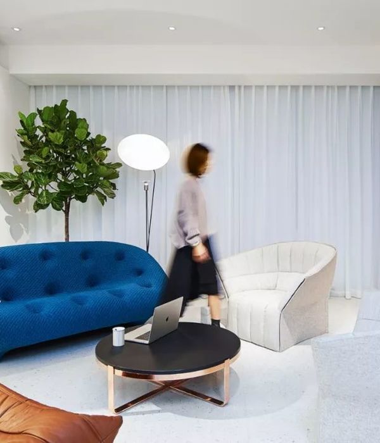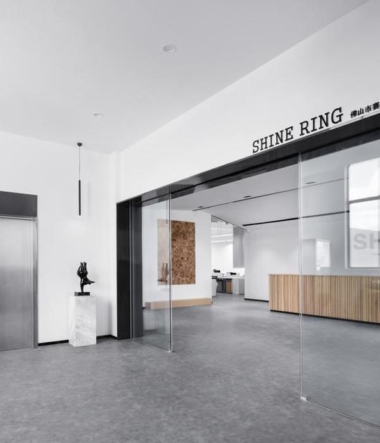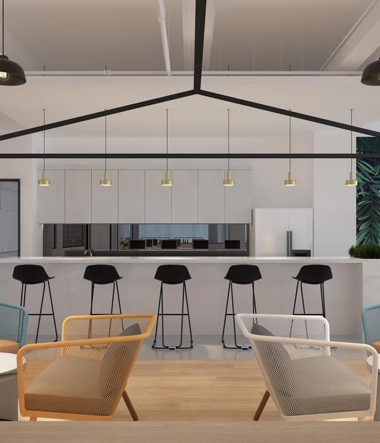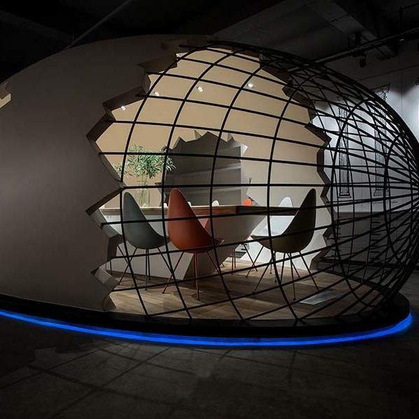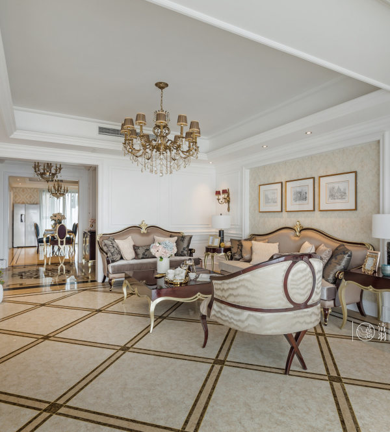墨尔本 MaxCap 办公室 - 桥梁概念的多功能开放空间
Studio Tate was tasked with the office design for MaxCap, an investment company located in Melbourne, Australia.
Located in Melbourne’s central business district, MaxCap; a market leader in the highly specialised area of commercial real estate investment looked to Studio Tate, a young and dynamic team to design a space that encapsulated their company values.
MaxCap’s client group is split between institutional, family offices and high net worth investors and property developers. They required an aesthetic that suggested
sophistication and professionalism without bordering on opulence. This formed the basis for the creative narrative, where the concept of the bridge – the way a bridge connects two separate elements – was explored.
Spatial planning was essential in creating the right experience for both employees and visitors. Studio Tate cleverly worked on the formation of the entrance, larger spaces and more intimate work areas, resulting in a multi-use and open plan workplace.
At the entrance, a timber batten ceiling adds warmth and texture to the visitors first impression, following on is a contrasting white perforated metal ceiling along the open section of the floor plate, providing access to city views and meeting rooms. Studio Tate purposefully implemented this material shift allowing for the transitioning effect from one experience to the next.
Bridges connect people and places, but beyond that, they are an expression of intricate and exacting detail, constructed out of robust and enduring materials that are exposed rather than concealed. Terrazzo and perforated metal were employed as a direct link to the civil elements of a bridge, with Arflex furniture pieces selected for their celebration of exposing structure and form.
For a business with cross-departmental teams of diverse skillsets, a design that facilitated collaborative and productive teamwork was essential. The design aesthetic reflects an established and experienced organisation where creative thinking and collaborative work is nurtured. A variety of meeting settings allow for a full range and scale of conversations, and withdrawal spaces enable focused individual work.
Designer: Studio Tate
Photography: Sean Fennessy
11 Images | expand for additional detail
