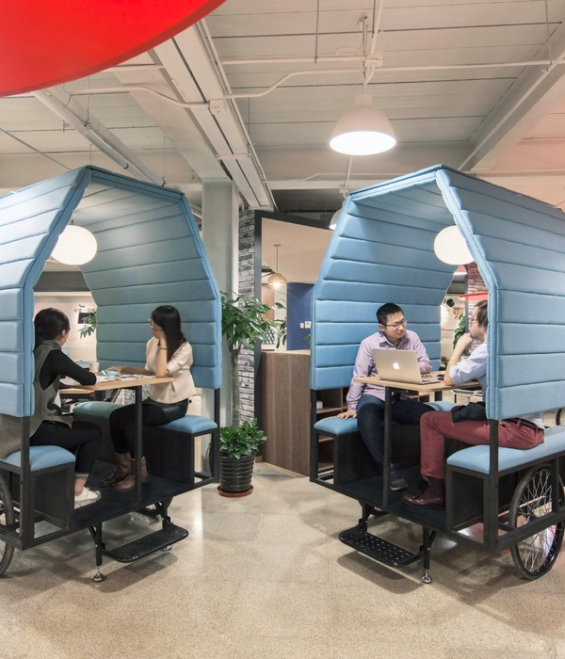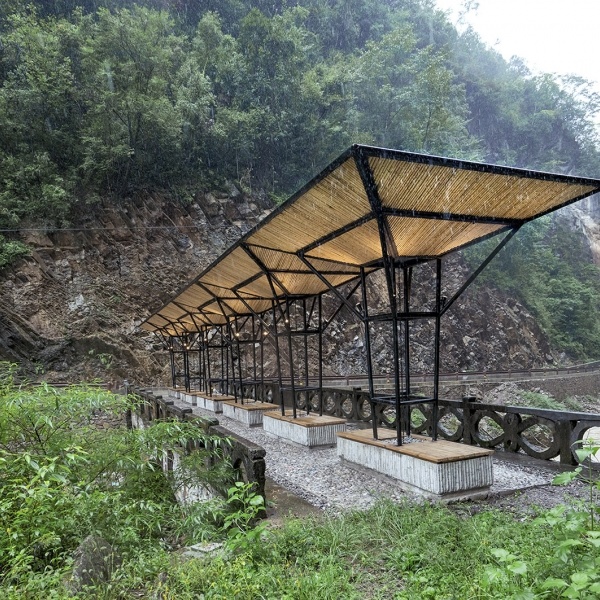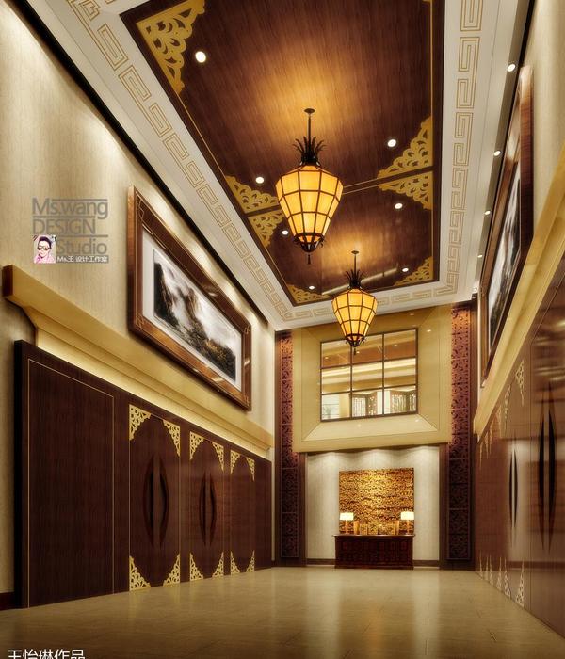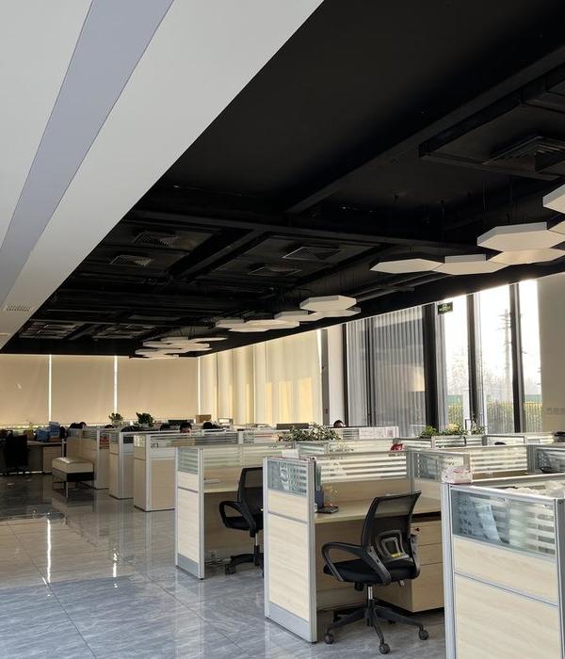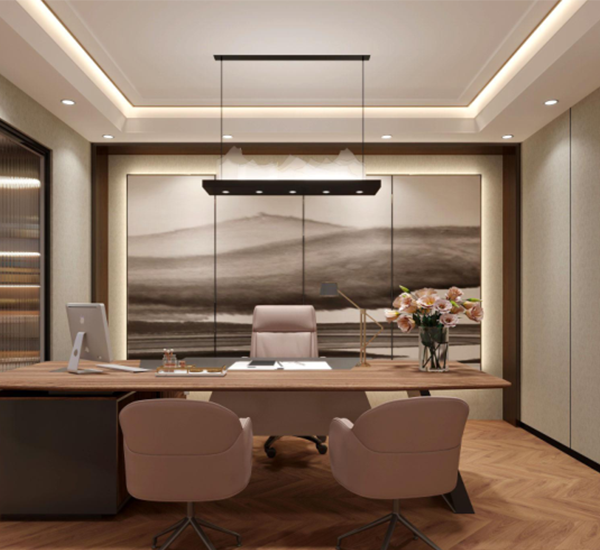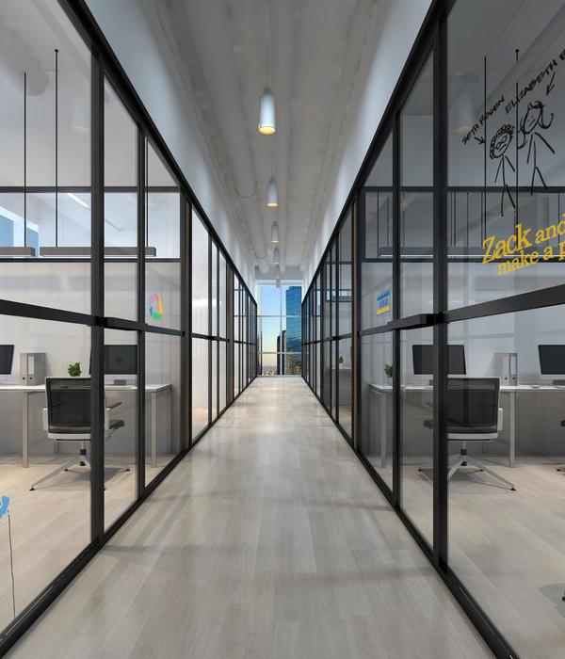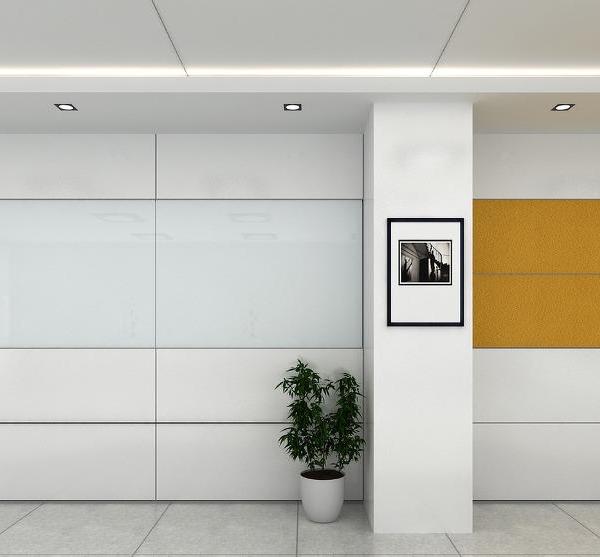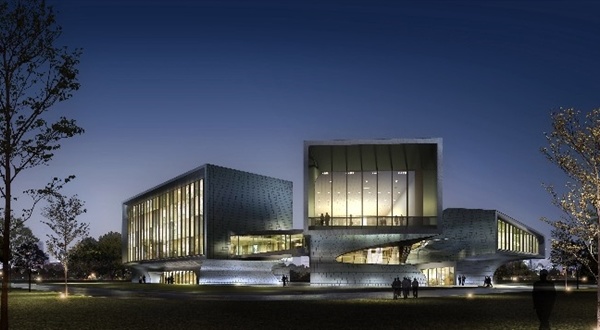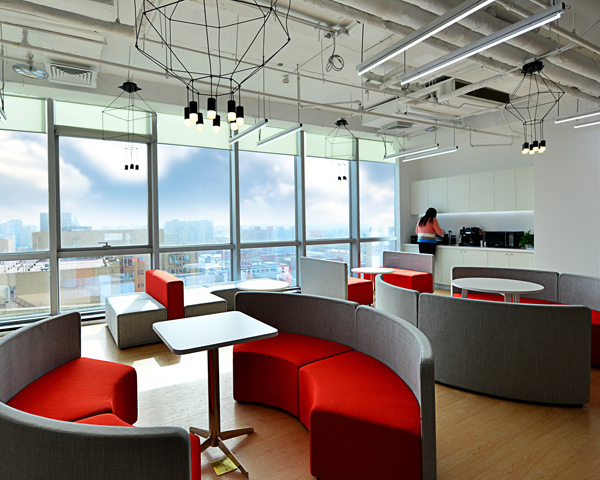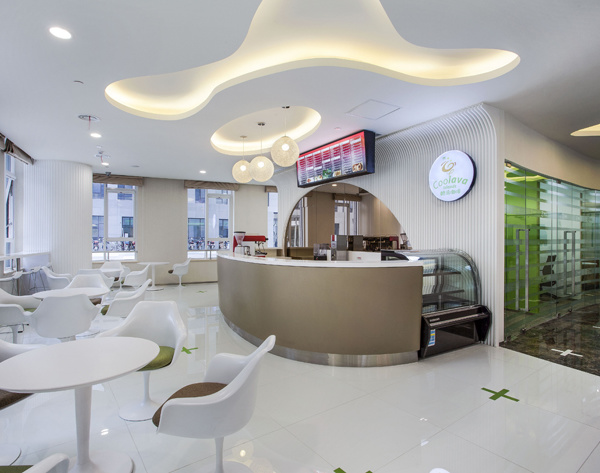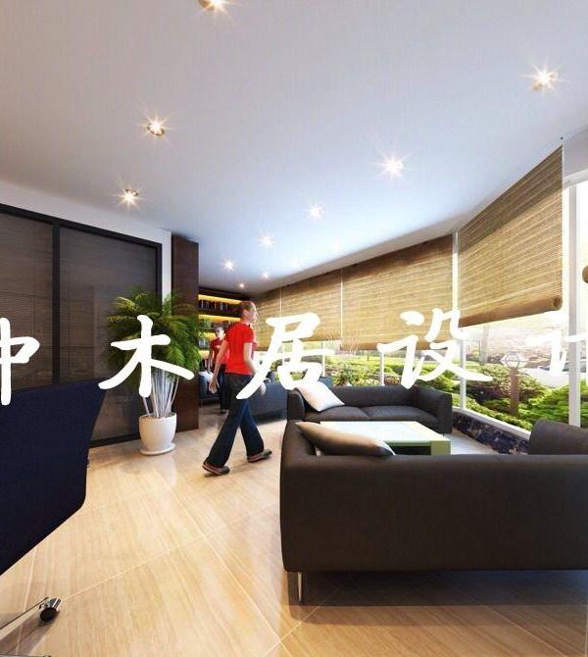Firm: B+H Architects
Type: Commercial › Office
YEAR: 2012
A dramatic revitalization that brought Canada’s tallest office tower a gleaming new façade and great efficiency gains.
With an iconic stature and a central place in Toronto’s commercial core, First Canadian Place has been unrivalled as Canada’s tallest office tower since it was completed in 1975. Nearly 35 years later, the beautiful white colour of the building’s Carrara marble had lost its lustre, succumbing to years of weather damage and pollution. As the building’s original architect of record, we knew that our design solution for its revitalization had to both maintain and enhance the tower’s existing image – staying sensitive to the building’s history, but being imaginative about its future.
The exterior treatment was complex and technically challenging. The 45,000 marble panels that made up the building’s original skin were removed and replaced by over 5,600 modern glass spandrel panels, utilizing ceramic frit to restore the whiteness of the building while adding sharpness and flair. To accentuate the building’s form and height, the inverted corners of the tower were clad in a bronze-coloured glass, further defining the building’s stately lines. To replace the panels, a unique, three-storey scaffolding unit that could hold up to 160 workers was mechanically connected to the building. The unit started at the top of the tower and scaled down, tackling each floor in an average of three days, with the loudest work being done at night to minimize tenant disruption. The marble panels that were removed were all recycled and repurposed, while the gleaming new glass façade once again gives First Canadian Place a commanding silhouette on Toronto’s skyline.
The project also included renovations to interior areas and extensive mechanical and electrical systems upgrades, all with an eye to creating sustainable new solutions. The project has been certified LEED Gold EB:O&M.
The project was completed by B+H Architects (Architect of Record and Design Collaborator) with Moed de Armas & Shannon as Design Architect and Halsall for building envelope, sustainable engineering and LEED EB&OM.
{{item.text_origin}}

