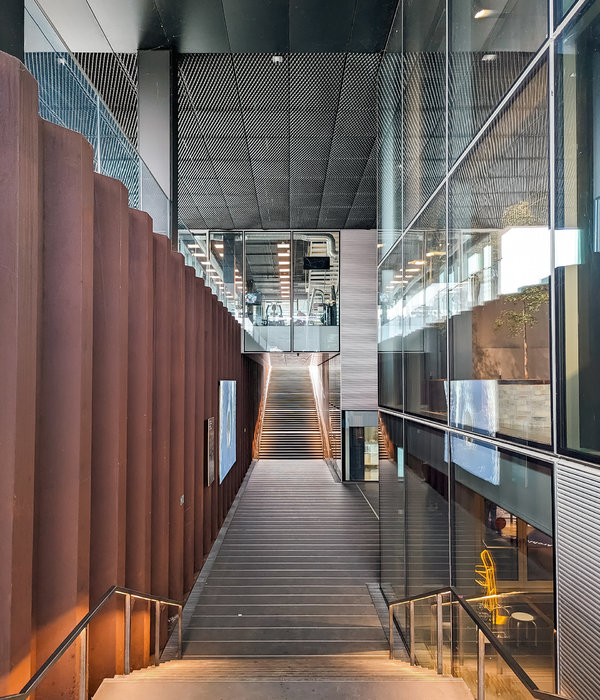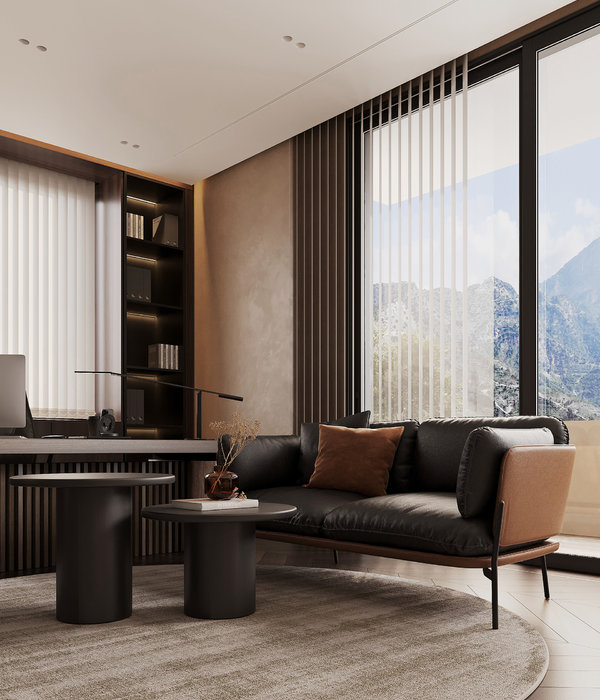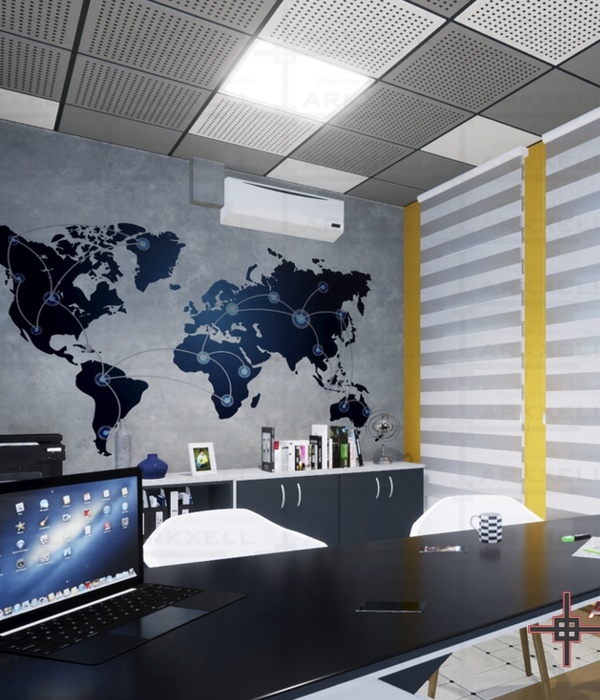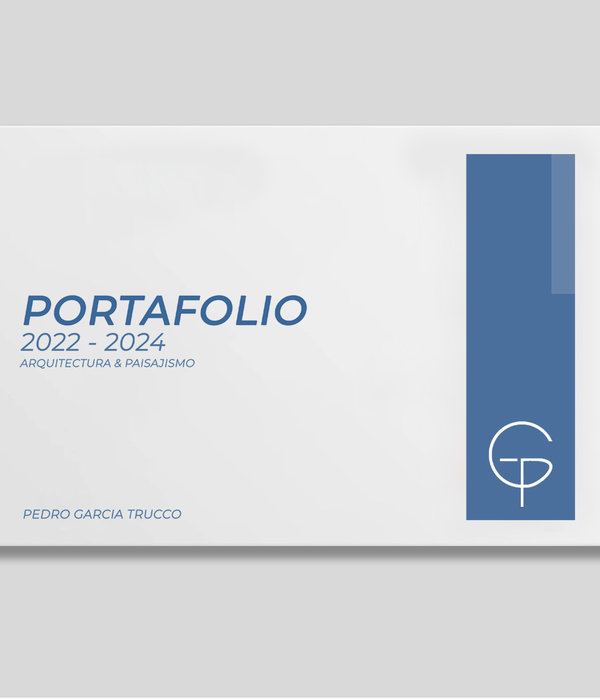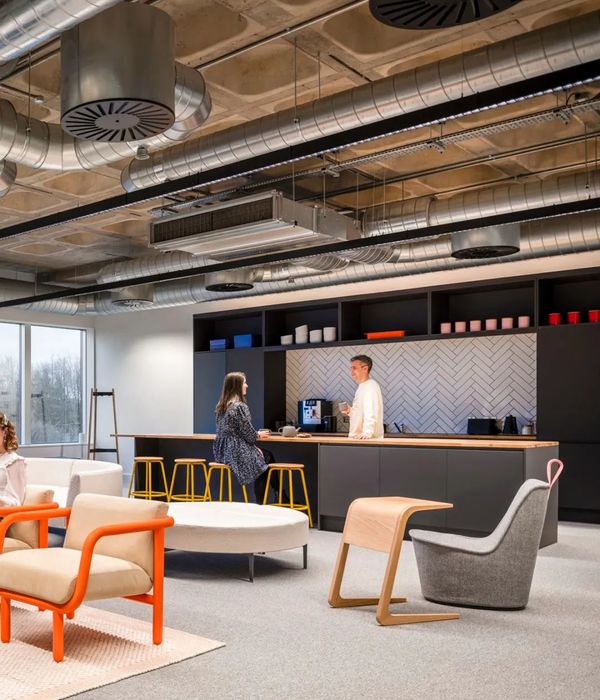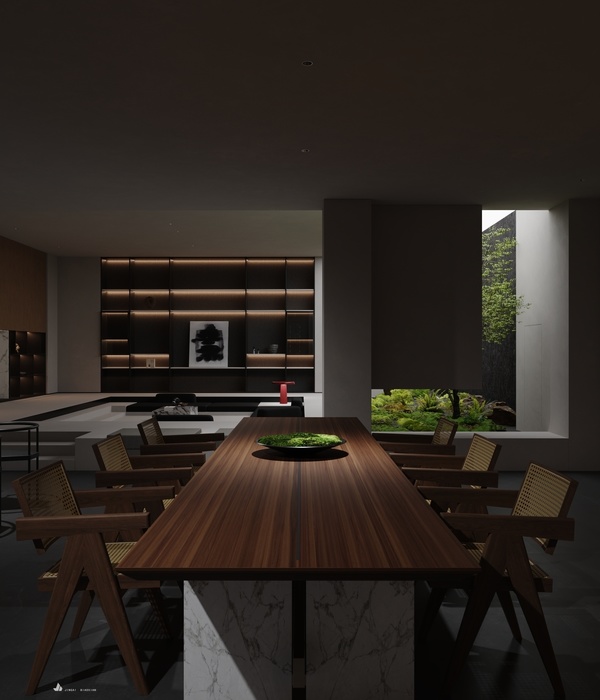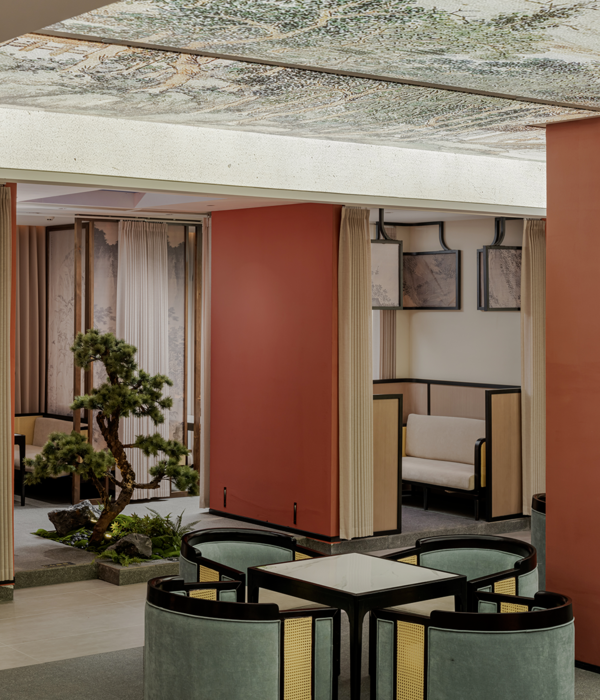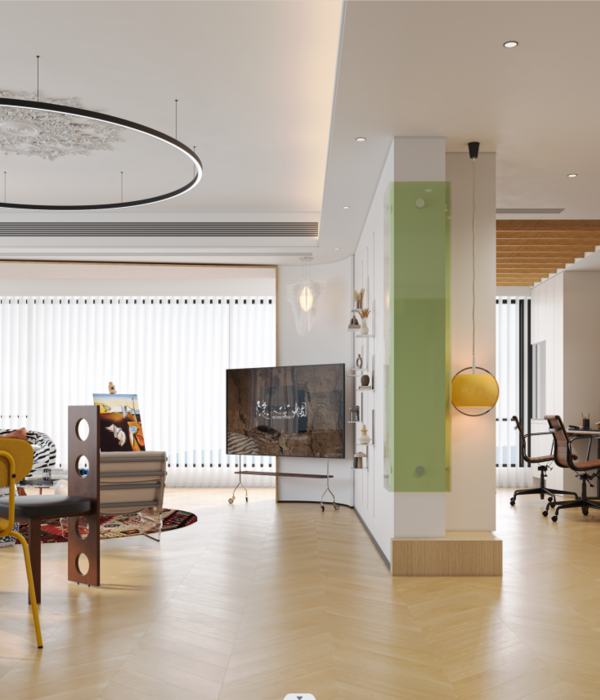- 项目名称:淮南志高动漫产业园项目指挥部
- 业主:淮南志高实业
- 设计团队:夏国胜,何威,刘维炜,Stefanie helga paul,彭雪峰,陈娜,李杰,傅昌瑞
- 合作设计:三磊建筑设计公司二所
- 结构专业:卢清钢
一个才华横溢的年轻设计团队的倾力之作。
非常感谢设计方三磊建筑设计公司。
概述
Located in Huainan city, Anhui province in China, this project mainly is a head quarter for the park that is going to be built.
The building’s consists of 2 architectural parts connected by a flowing bridge on the 2nd floor :– West part – a 5 storied office building with a height of 23.1 m, total area 5500 sqm.
– East part – a 2 storied exhibition center with a height of 18.45 m, total area 2800 sqm.
– A public square with an area of 780 sqm and an underground Parking space with an area of 3200 sqm , through which people can find access to both building parts.
本项目位于安徽省淮南市,为淮南志高动漫产业园项目指挥部。建筑主要由东西两部分及连接两区的二层架空连廊构成。
西部——五层办公区,总高23.1米,建筑面积5500平方米。
东部——二层展示区,总高18.45米,建筑面积2800平方米。
北部——780平方米的公共广场。
地下——3200平方米的停车场、设备间及员工餐厅。
区位
The project is located in the far east to the industrial park which faces the south of ShunGeng mountain and takes a tunnel to get access to the center of the city.
本项目位于淮南市山南新区,志高动漫产业园东部。北临舜耕山,向东可达连接新老两城区的隧道,穿越舜耕山到达市中心。
概念
The idea of the building’s massing and spaces comes from the melting ice cubes. Ice cubes tend to create a soft connection between each other as they melt down. This concept starts with normal boxes through which architects get integrated and fluent spaces by disassemble and reconnect those boxes with curved surfaces. This kind of space organization brings the building much more complexity and diversity.
建筑形体空间意向来源于融化的冰块。冰块在融化及冻结时易在不同体块间产生柔化连接现象。本建筑概念由基本方块空间出发,通过粘接、圆滑、过渡将原空间拆解重组,使用圆滑曲面连接空间,为建筑带来更多复杂性及多样性。
幕墙
Architects took the cladding gaps as part of the designing elements while they confronted with the cladding division problem, same to the massing, concept for the cladding also came from ice cubes. Ice cubs present an edge-to-center color gradient due to the refraction happened as light beam comes through. Edges always seem darker and more solid than it appears in the center. Architects tried to get the same effect by controlling the gaps’ distance and density, following expansion images are the final result for claddings.
In order to create a gray-tuned gradient pattern, there are 3 different sizes of panels padding to each surface; panels with size 2 will be randomly put between panel 1 and panel 3 in order to create a smooth transition. Panel 1, 2, 3 will be used for facade surfaces while panel 2, 3, 4 will be used for curved surfaces; hence there will be 4 panel sizes in total. The building is mainly consists of 11 facade surfaces and 14 curved surfaces that will be covered by cladding. 2 of these curved surfaces will be double curvature surfaces while 12 of them were optimized to single curved surfaces in order to make cladding division and manufacturing easier to go.
在处理幕墙分割的问题时,建筑师将金属幕墙分割缝作为设计中的一个元素,与建筑概念相同,幕墙分割机理同样来自冰块效果。冰块在日光照射下会因折射效果呈现一种由边缘向中心的渐变效果,边缘显得会比中心颜色更深,更厚重。建筑师通过对金属面板间缝隙的大小及间距的控制来得到冰块的渐变效果。
为了达到一种灰度的渐变图样效果,建筑师在金属幕墙每个面上使用3种尺寸大小的面板,其中面板尺寸2将被随机放入面板尺寸1,3之间以达到一种光滑渐变效果。尺寸型号1,2,3类的面板将被运用于直面之上而尺寸型号2,3,4类的面板将被运用于曲面之上。因此本建筑表皮图样将由4种尺寸的面板控制。本建筑由11个平面表皮及14个曲面表皮构成,其中2个曲面为双曲面,而其他12个曲面已被简化为单曲面,这样将有利于金属面板分割及生产。
功能
B1: Parking, staff restaurant and mech rooms
1F: exhibition and sales center
2F: offices, meeting rooms and multi-functional rooms
3F: offices, meeting rooms and archive rooms
4F: offices, meeting rooms
5F: guest rooms
主要功能构成:B1:停车,员工餐厅及设备间
1F:展厅及销售中心
2F:办公,会议及多功能厅
3F:办公,会议及资料室
4F:办公,会议
5F:客房
景观
Treated as an extension of the building, paving that surround the architecture is designed to embrace the connection part of the building where cladding tries to touch the ground, standing in front of the building, people will find cladding pattern gradiently change in to paving pattern, which makes the building and landscape a integrated whole.
建筑师将场地铺装考虑为建筑在地面的延伸,因此以立面图样为标准,在建筑与地面交界处将立面的图样延伸至地面。当人们站在建筑之前,他们会发现立面的图样逐渐接触地面,变为铺装图样,这样,建筑与景观成为了统一的整体。
结构
The 2 parts of the building use individual structure system connected by a bridge on the 2nd floor. Both parts of the building use steel structure. The maximum cantilevered part length is 20 meters, where there are enhanced bracing and steel beams for those cantilevers at the end of each part.
东西两部分建筑使用不同的结构体系,并使用2层的架空连廊连接2者。两部分均使用钢结构,最高悬挑尺寸为20米,该位置有加强型的钢梁与钢斜撑支撑这些悬挑。
时间:2010
地点:安徽省淮南市
规模(㎡):13791
业主:淮南志高实业
功能描述:办公、展示、客房
项目团队:夏国胜、何威、刘维炜、Stefanie helga paul、彭雪峰、陈娜、李杰、傅昌瑞
合作设计:结构专业:卢清钢
设备专业:三磊建筑设计公司二所
幕墙专业:北京阔图咨询有限公司
灯光专业:北京赛恩灯光设计公司
项目团队:夏国胜、何威、刘维炜、Stefanie helga paul、彭雪峰、陈娜、李杰、傅昌瑞
{{item.text_origin}}

