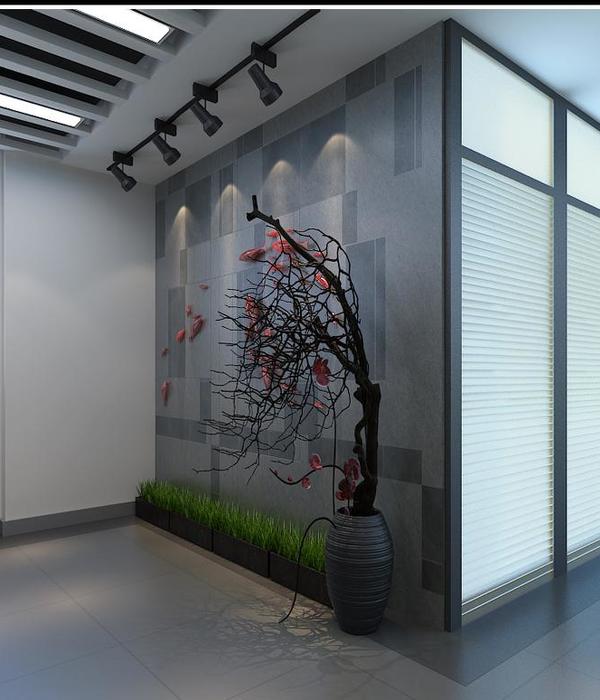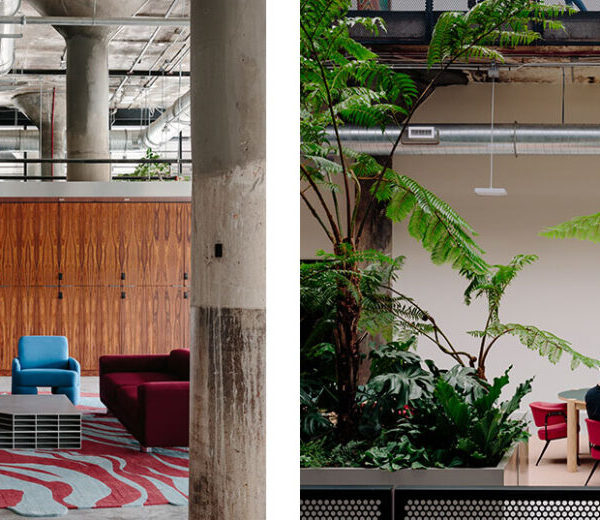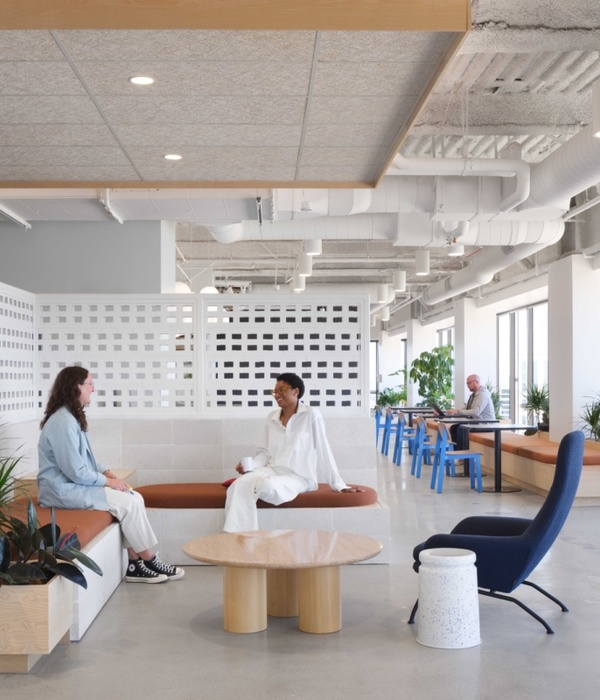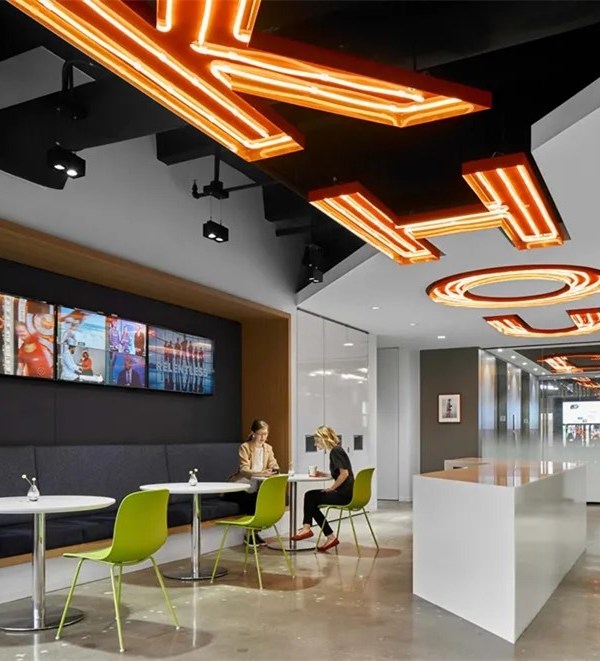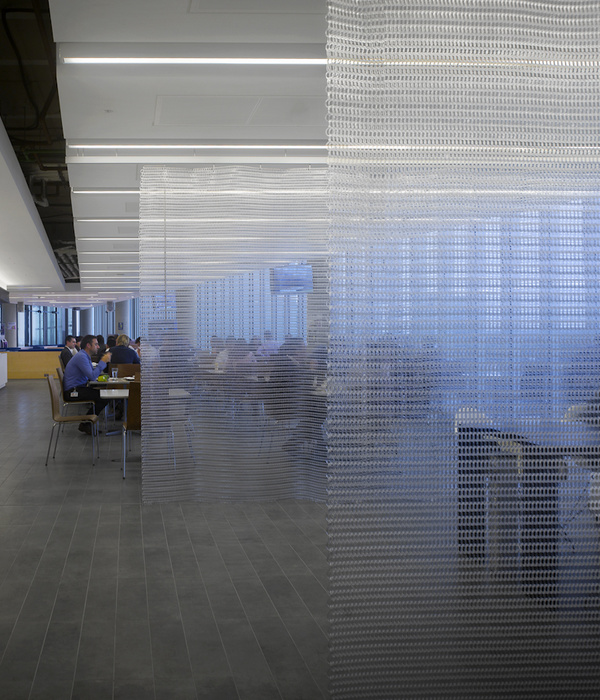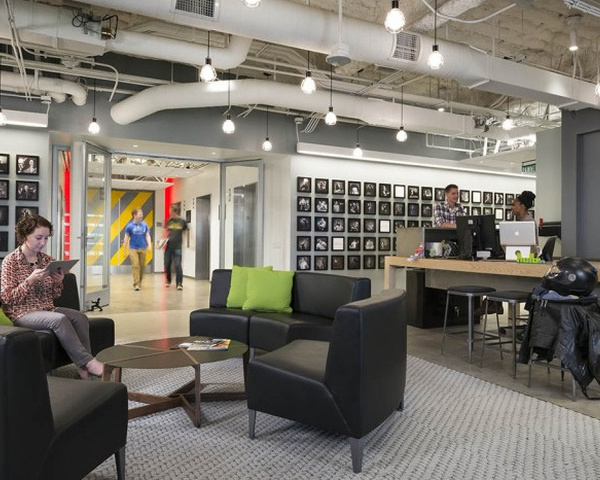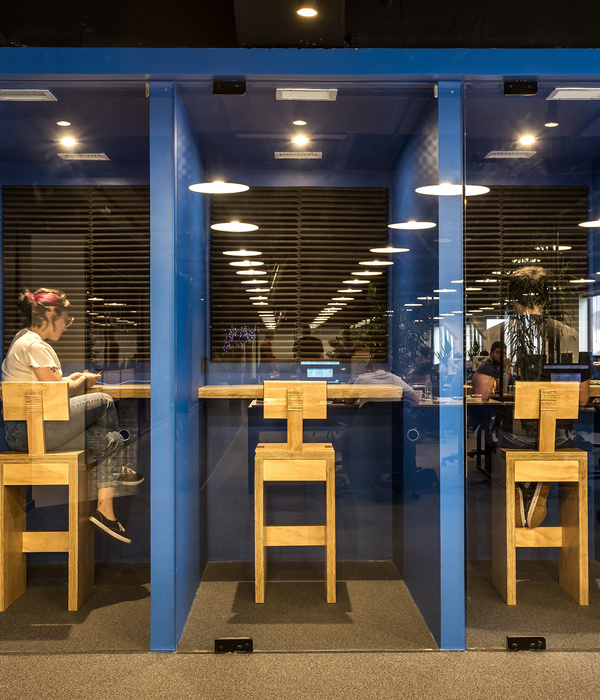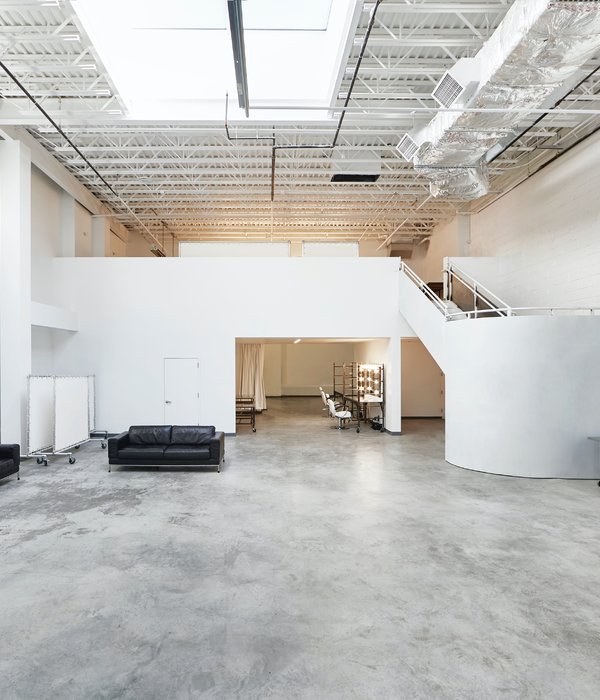英文名称:England Kennel Club Office
位置:英国
设计公司:MCM Architecture
MCM Architecture为养犬俱乐部设计了位于英国,伦敦的新办公室。在2011年的时候,养犬俱乐部第一次找到MCM Architecture去对他们的财产团队进行支持工作,那个时候,坐落在Clarges大街上的、养犬俱乐部经营场址周围的土地被开发商们得到了。养犬俱乐部是一个独特的组织团体,他们以帮助现身于各行各业的狗狗而闻名于世。MCM Architecture的设计团队与养犬俱乐部的管理团队进行了亲密的合作发展出了一个有用的概念,这个概念也是整个项目发展计划的一部分。
他们知道他们想要达成的目标,以及最重要的是俱乐部会员(和他们的狗狗)想要在新建筑体量内见到的东西。最后设计出来的办公室最近由安妮公主主持进行了正式的开幕,安妮公主本身就是养犬俱乐部的常客。最后的办公室设计中包含了建筑体量所拥有的所有关键元素:画廊、档案馆和图书馆、娱乐室及餐厅和办公室空间。
MCM Architecture has designed the new offices of The Kennel Club, located in London, England.The Kennel Club first approached MCM Architecture in 2011 to support their property team when the site surrounding The Kennel Club’s premises on Clarges Street was acquired by developers. The Kennel Club are a unique organisation renowned worldwide for their work in support of dogs within all walks of life.The MCM team worked closely with The Club Management Team to develop a concept that worked for them, and worked as part of the overall site development plan.
They knew what they wanted to achieve, and, most importantly, knew what the Club Membership (and their dogs!) would want to see in their new building.The end result, which was recently formally opened by Princess Anne, a regular visitor to the Club herself, contains all of the key elements of the original building: the Gallery, Archive and Library, the Club Room and Restaurant and the Office Space.
英国养犬俱乐部办公室室内实景图
{{item.text_origin}}

