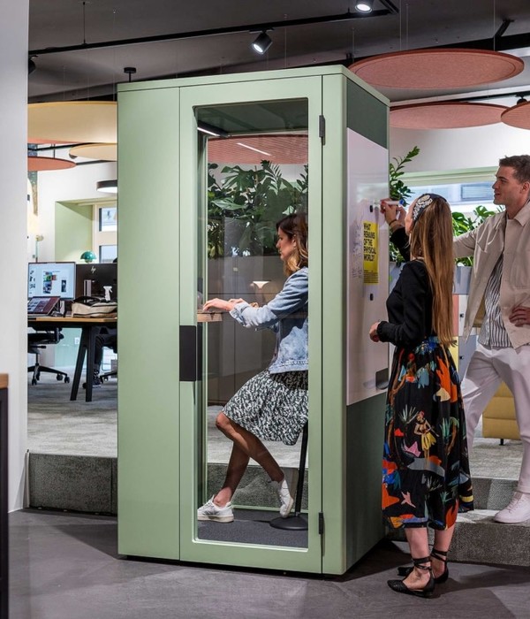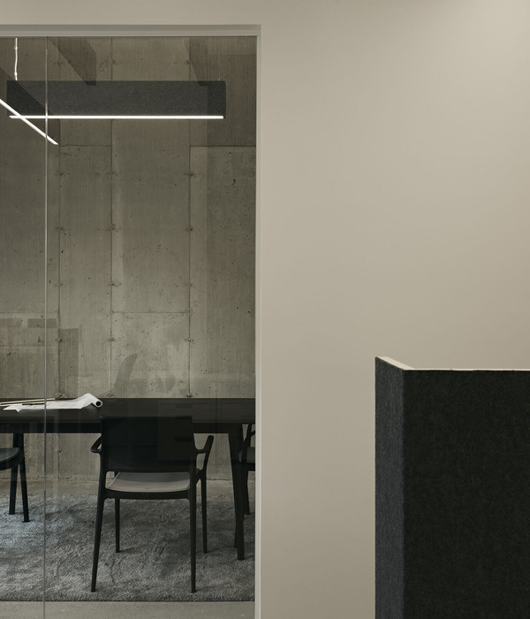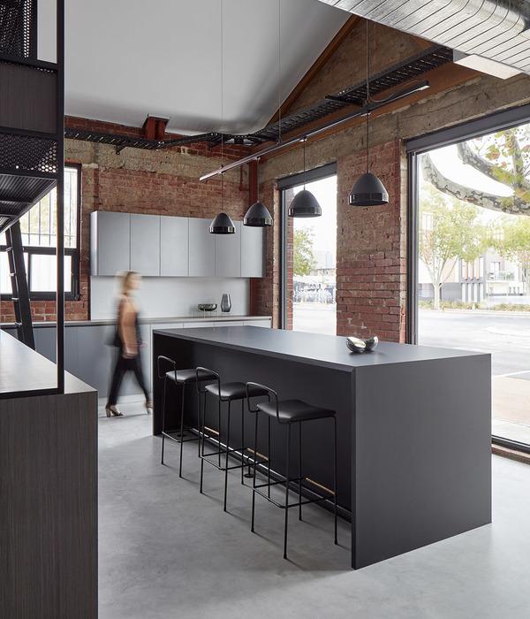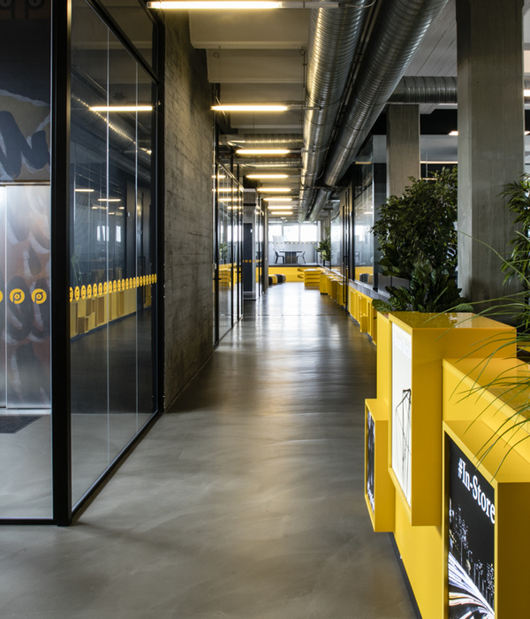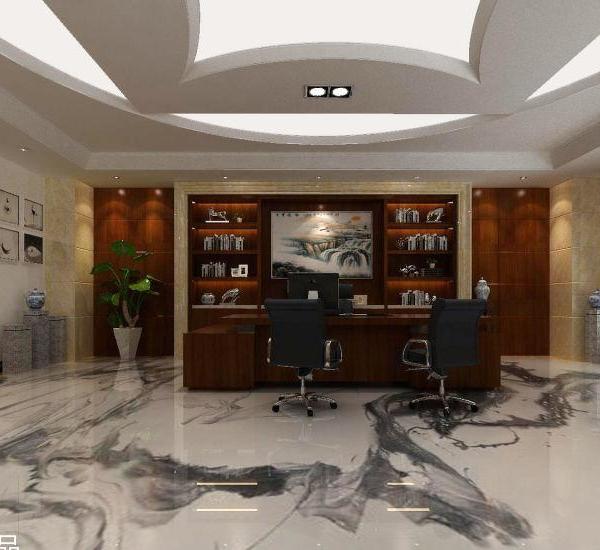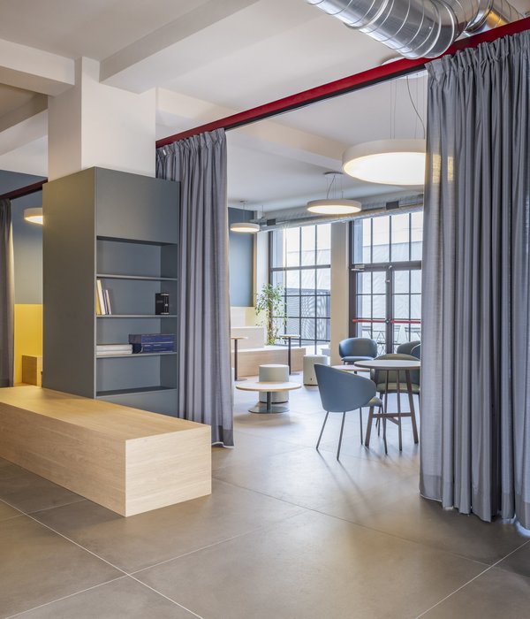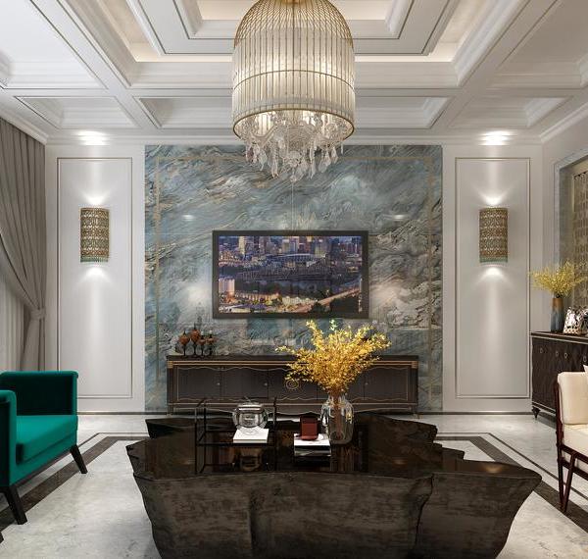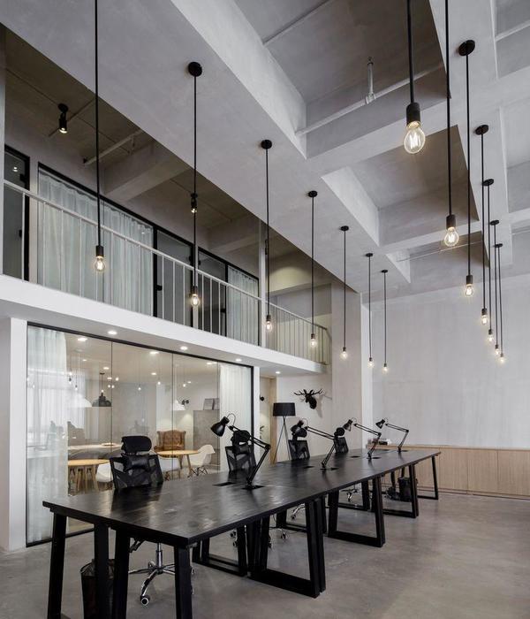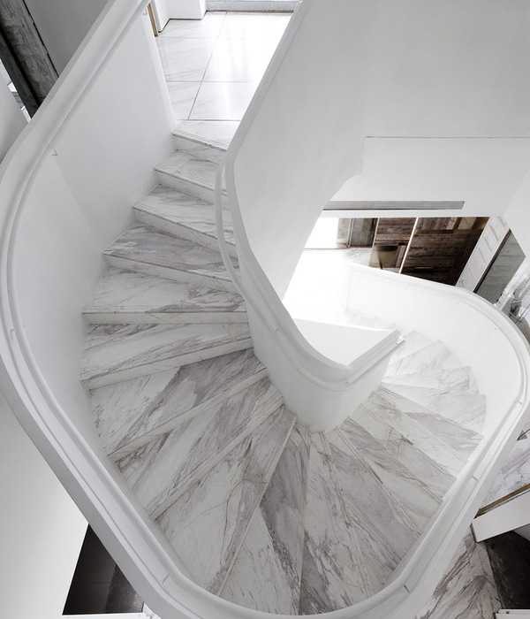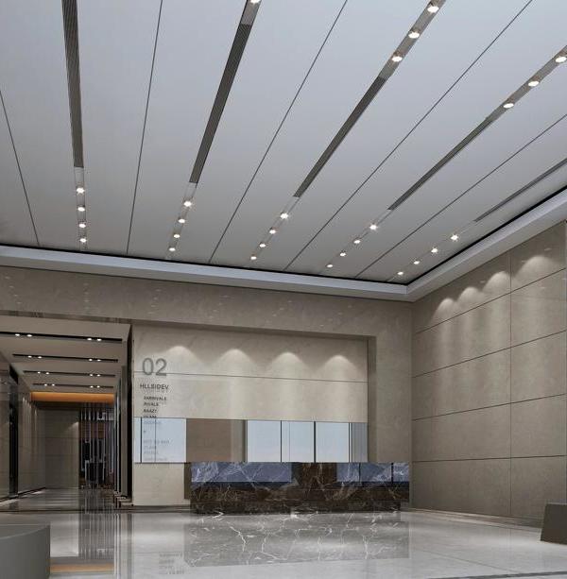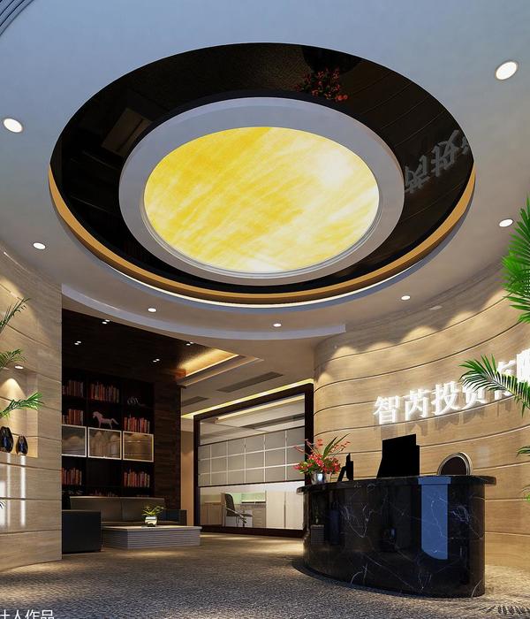What is Space10
Space10 investigates the future of urban living by detecting major challenges set to impact people on a global scale, and explore possible solutions. It gathers experts, thought leaders and bright minds from around the world to ideate, cocreate and prototype solutions for the future. All concepts are exhibited to the public at Space10’s venue in the heart of Copenhagen’s meatpacking district, as well as shared online through articles and films Space10 is proudly supported by Inter IKEA Systems B.V. owner of the IKEA concept and franchise. It is conceptualised and facilitated by Rebel Agency, a small, independent innovation powerhouse. DESIGNING SPACE10 A future-living lab and exhibition space in Cph’s meatpacking district The up-and-coming Danish design and architecture studio Spacon & X renovated an old worn down fishery in the hip meatpacking district of Copenhagen to create Space10 - IKEA’s brand new external innovation hub. The space is designed to be flexible, multi-functional and activity-based – and to take IKEA hacking to a new level. When Spacon & X was approached by the Carla Cammilla Hjort (founder and CEO of Space10), the brief was a bit unusual. “We needed to turn a lobster tank and a 1000 m2 fridge into a future-living lab” says Carla Cammilla Hjort, “Not only did we need a building that would be an inspiring and forward- thinking place for our employees, freelancers, designers-in-residence and temporary IKEA employees to work, we also needed to create a space that would embrace the future-living lab and exhibition venue – a space where we can bring people together, co-create and explore new concepts, design and build prototypes, test them, and last but not least, present all our ideas and processes to the public. Oh, and everything needed to have an IKEA touch, of course,” says Carla Cammilla Hjort. Space10 is a 1000 m2 building divided into three open floors with no dividing walls. It has amazing panoramic views from floor-to-ceiling windows that face the restaurants, cafés and galleries of the hip and buzzing meatpacking district. It’s a perfectly- suited starting point for a studio like Spacon & X, who is founded on the principles of spatial conversion and cross-functionalism and with a love for hacking, making and personalisation. “Getting to design Space10 was a dream come true, and the 1000 m2 blank canvas gave us a great opportunity to present what we believe to be the future of creative work spaces. All the solutions are based on a few basic – but to us, crucial – principles for a successful work space: activity, multiple settings, mobility, co-creation, simple materials, playful solutions, personalisation and fresh clean air,” says Nikoline Dyrup, co-founder and architect at Spacon & X. The result may be one of the coolest IKEA-hacked office spaces around. Space10 is just about to unfold in the same way as many of Spacon & X’s designs do: with playful, innovative purpose. An open ‘peace of mind’ office space The office space is designed to create a calm and meditative mood that invites people to change working positions throughout the day. The flow table is designed for both sitting and standing positions, and the tree house is built under its own skylight to make use of the natural light of the space to create a Zen-like space for meetings, napping or just working in a lotus position. Nikoline explains, “An open office space can be a stressful environment for some people to work in, so we wanted to use a soft colour palette and earthy materials to create a more peaceful environment. The skylight gave us a golden opportunity to build a Zen-inspired getaway in the middle of the office.” IKEA hacks and beyond... Since Space10 is all about exploring how to design and conceptualise IKEA in new ways, the idea of hacking and customising IKEA furniture seemed only natural. Designer Svend Jacob Pedersen from Spacon & X explains, “We love how IKEA furniture leaves so much room for hacking. The affordability of the products makes it possible to take risks, and the simple and playful designs of IKEA leave a lot of room for interpretation. We love the process of playing off something, designing around existing forms and predefined materials. Often this leads us to come up with ideas and inventions we might not have imagined otherwise.” The result is an amazing line of IKEA hacks combined with original designs by Spacon & X. Here are some of our favourites...
THE EAT, MEET, READ ZONE The eat, meet and read area is a place where co-workers can enjoy lunch, get lost in a book, or have meetings or dinners with up to 16 people. The space is defined by dividing walls created from the classic IKEA Vilsöt shelving system, combined here with wood and polycarbonate to create a warm and cosy feel. To turn the open space into a closed meeting room, you just slide the wall over and close the doors of the greenhouse. As an extension of the eat, meet, read zone, you will find the fun Amarpillow hack, a colourful corner for working in a homier setting, as well as a full industrial kitchen ready to cook up some serious nomeat- balls. GROWING FRESH AIR “We had a lot of fun merging plants and IKEA hacks,” says Malene Hviidt, architect at Spacon & X. “Creating a workspace that welcomes nature while providing fresh air for the people working and visiting Space10 was part of the brief we received from Rebel Agency. So we came up with the greenhouse, the pole planting landscape, window greenery and the rollerboy, which is hacked from the classic IKEA Frösta stool, perhaps one of the most cherished IKEA items for hackers.” SETTING THE STAGE On the ground floor, every piece of furniture is designed to be flexible and changeable. The space needs to accommodate many different layouts, depending on the program. “Each lab at Space10 unfolds through a series of talks, workshops, pitch nights, design residencies, exhibitions, collaborative projects, and many other formats,” says Carla Cammilla Hjort. “We needed a space that could cater to many different needs.” Spacon & X decided to design a simple, multifunctional room and to ensure that everything could fit in the elevator that leads to a storage space in the basement.
Visual identity and online Space The visual identity of Space10 was developed by the talented Nicolas Fuhr, a Copenhagen-based graphic designer with a passion for simplicity, boldness, grids and dynamic structures. Nicolas quickly tuned into the concept of Space10 and designed a logo that was not only symbolically strong, but also playful and fluid. We love the reference to the open box and to the idea of space being both physical and metaphysical. Space10 is about curiosity, exploration, discovery and going beyond the logical boundaries of the mind. We think Nicolas did a great job capturing the spirit and vibe of Space10 in this visual identity.
{{item.text_origin}}

