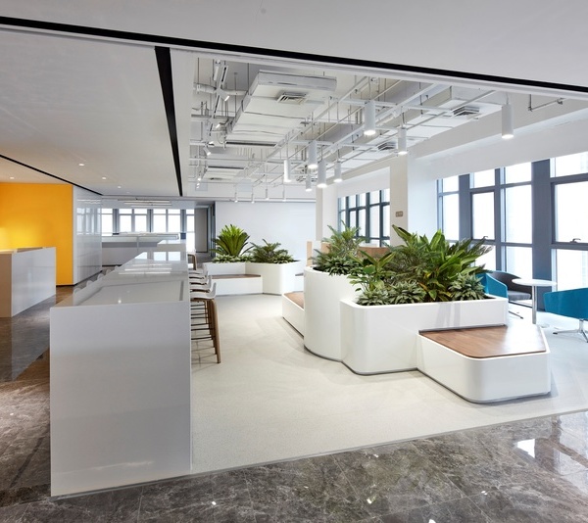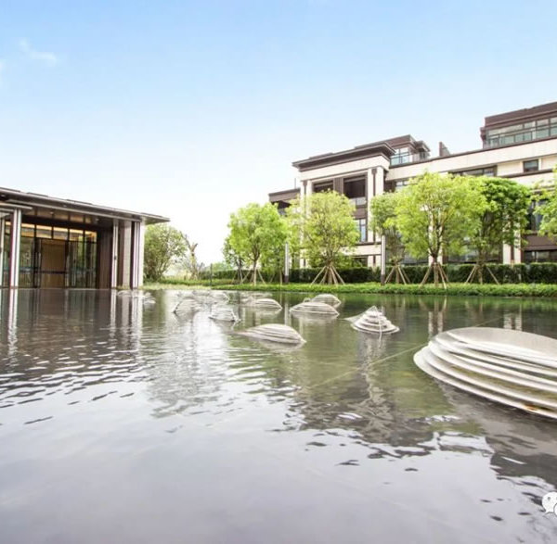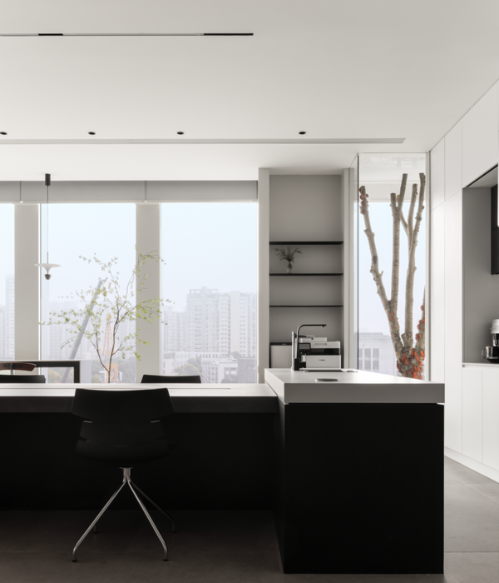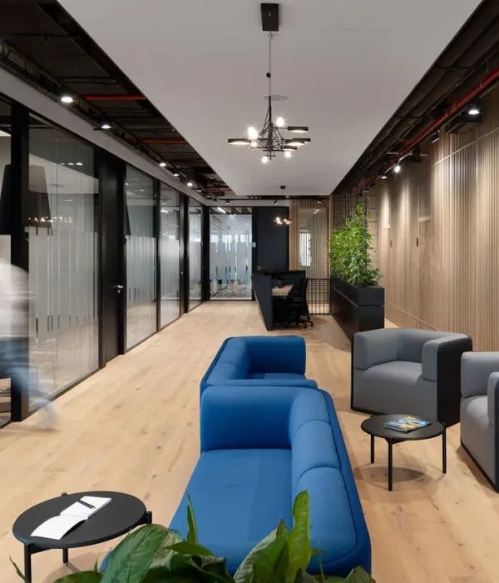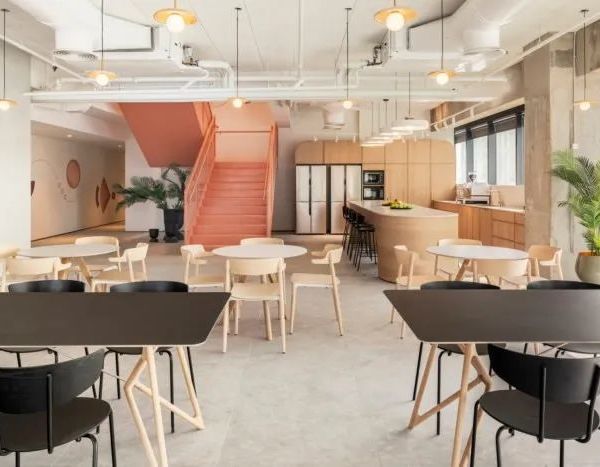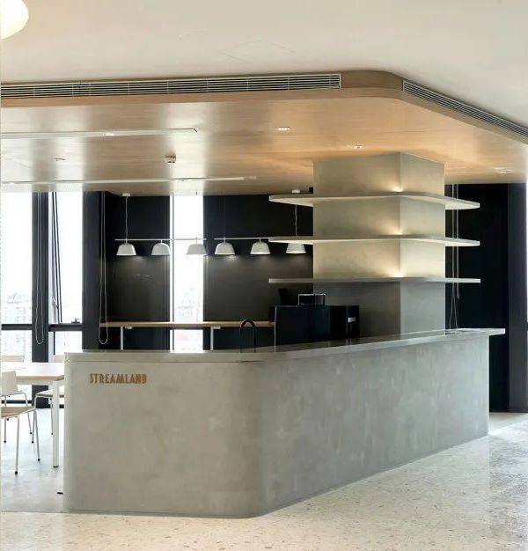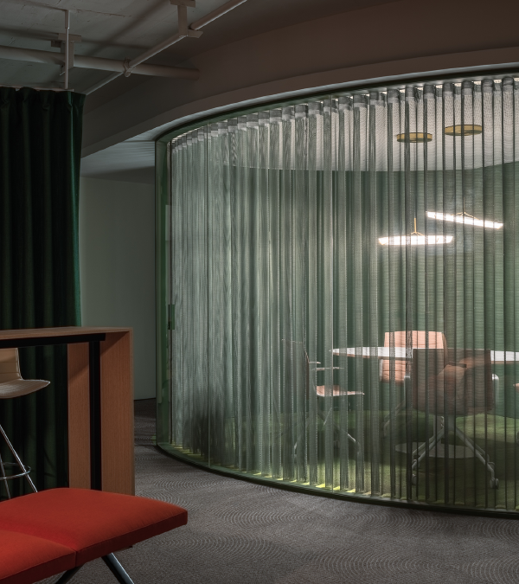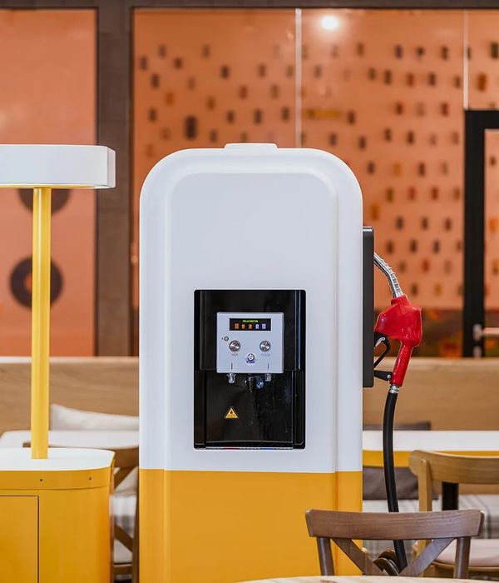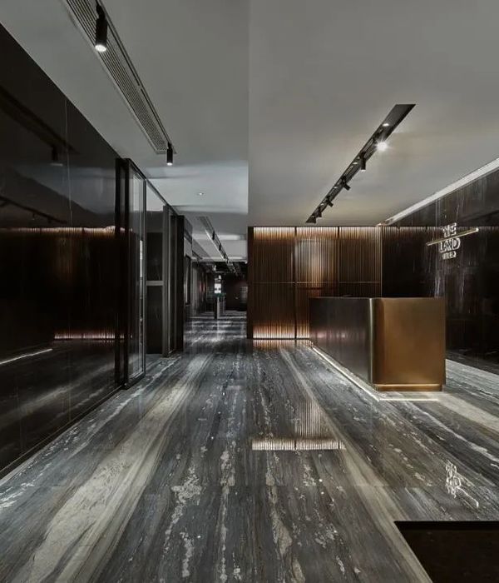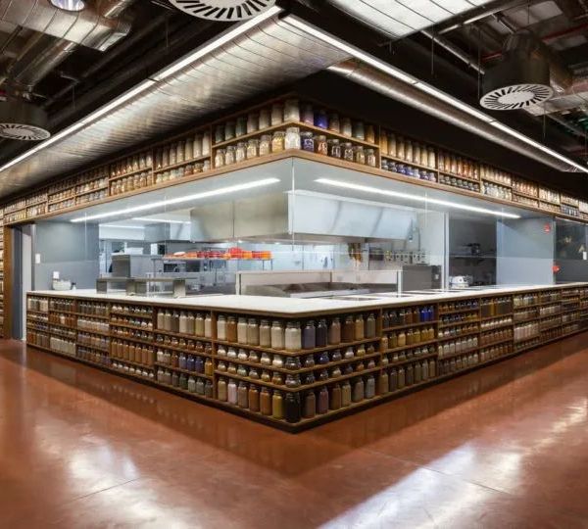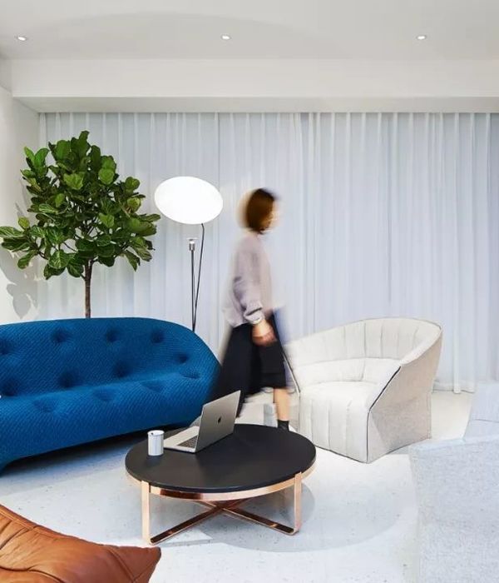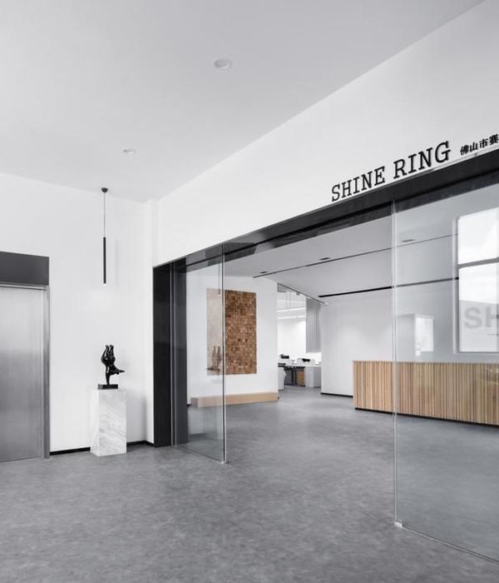室内设计公司Studio 103将坐落于墨尔本最繁华的街道上的一座破旧的仓库改造成了一个现代化的合作中心。经过精心改造,工厂空间恢复了活力并成为一个广受欢迎的工作场所,吸引了当地和设计行业的关注。位于Hoddle 街310号的这个优秀设计作品,原来是英国服装制造公司Faire Brothers & Co在墨尔本的基地,公司在二十世纪四十年代生产“拖鞋产品”、腰带、背带和吊带。这座建筑也是Sokara面料厂、工业缝纫设备修理厂和Kameo纺织品销售商所在的地方。建筑前业主深情地回想起这个仓库拥有充足的存储线和机器的空间。
Sitting proudly on one of Melbourne’s busiest streets, interior design firm Studio 103 have converted a tired warehouse into a contemporary, collaborative hub. Having undergone a sleek makeover, the revitalized factory is now a buzzing workplace, capturing the attention of the local area & design industry. The Hoddle Street gem at number 310 was built as a Melbourne base for British haberdashery manufacturing company Faire Brothers & Co who produced shoe “slipper findings” and belts, braces and suspenders in the 1940s. The building was also home to Sokara Fabrics, and industrial sewing machine repairers and sellers Kameo Textiles. The previous owner fondly recalls the warehouse as having plenty of room to store threads and machinery.
▼仓库改造的设计工作室外观,design studio converted from a warehouse
仓库位于Abbotsford,是新近受欢迎的创意热门地点之一,这座以前的工业建筑已经重新改造为类似功能的空间。Studio 103的建造合作伙伴McCormack Property Services就位于隔壁,工作起来非常方便。Studio 103 的高级室内设计师Tom Yang 说:“我们认为这是Studio 103与McCormack 建立精简工作关系的绝佳机会,我们着手创造一个独特的功能空间,保留原有工业建筑魅力,以现有建筑特征为基础——我们最终的目标是促进Studio 103 和 McCormack Property Services之间的融合。”为了促进两家公司之间的合作理念,仓库被设计成跨越了整层建筑的一组空间,方便员工之间互动、专注和突破。原有建筑的特征被保留和修复,最终的设计效果是对两个公司设计水平和建造专业技能的绝佳展示。
Located in Abbotsford, the warehouse is one of many in the recently popular creative hot-spot, where previously industrial buildings have been repurposed for similar use. Conveniently, Studio 103’s building partners McCormack Property Services reside in the building next door. “We saw this as a great opportunity to establish a streamlined working relationship between Studio 103 and our partners McCormack,” says Tom Yang, Senior Interior Designer at Studio 103. “We set out to create a unique, functional space which retains its original industrial charm, utilising the existing architectural features as a foundation – but our end goal was to promote integration between Studio 103 and McCormack Property Services.” To foster the notion of collaboration between both companies, the warehouse spaces have been designed as a group of zones across the floor plate to enable staff to interact, focus and breakout. Gestures to the original building have been retained or restored and the result is an excellent showcase of both the design calibre and fit out expertise of the two companies.
▼入口空间,entrance space
从拥挤的街道进入建筑,当你走进工作室时,会立刻产生一种惊叹的感觉。裸露的木桁架凸显了巨大天花板的尺度,地面直到天花板的落地窗让图书馆空间沐浴在温暖的阳光下。引人注目的工业风格的架子为建筑物美丽的骨架提供了前景——原始的红砖墙、大黑框窗户和抛光混凝土地板。
Upon entering the building from the gridlocked street, there comes an instant feeling of awe as you step into the design studio. Exposed timber trusses give dimension to the expansive ceilings and floor-to-ceiling windows bathe warm natural light into the library space. Striking industrial-inspired shelving provides a foreground against the beautiful bones of the building – original red brick wall, large black-framed windows and polished concrete flooring.
▼令人惊叹的室内空间中裸露的木桁架突显了巨大的天花板,exposed timber trusses give dimension to the expansive ceilings in the awe space
▼图书馆空间中的落地窗、原始的红色砖墙、floor-to-roof window and original red brick wall
▼工业风的巨大黑色架子,industrial-inspired shelving
建筑被划分为不同的工作区域,由玻璃会议室、开放式厨房、休息空间和大量郁郁葱葱的植物构成。这些空间的设计鼓励员工之间进行互动,多样的用途的保证了团队工作、集中精力或消耗时间的空间。在员工福利方面,设计包括一个健身房。Yang认为这个空间是必备的,并且健身房受到了员工的欢迎。
The building is zoned into a variety of workspaces, broken up by a glazed boardroom, open kitchen & breakout space, and plenty of lush greenery. These spaces are designed to encourage interaction, and their varying uses ensure there is no lack of space to work in teams, focus or take some time out. Adding to the wellness factor, a gym was also included in the design, which Yang says was a must-have, and is certainly popular with the staff.
▼办公区,workspace
▼玻璃会议室,glazed boardroom
▼开放式厨房,open kitchen
▼吧台及木桁架,bar and the timber trusses
“提供健康设施意味着我们关注员工健康和工作/生活的平衡。在新办公空间中设置一个健身房是必要的,这是日常锻炼和提高活力的便捷方式。”这个新设计的工作室是一个经过巧妙构思的空间,包括了现代和便捷工作场所的诸多特征。创造力与功能性的措施是力求提供一个让员工乐于学习、工作和社交的办公空间——这是现代工作空间全部的关键动力。Yang 说:“这座建筑是Studio 103 和McCormack Property Services共同努力的成果,目的是为顶尖的设计和施工建立一个根据点,我们共同将一个破旧的仓库改造为一个精致、复合性的工作区,促进了我们的合作和业务的增长。”
“Providing wellbeing facilities means we’re thinking of our staff and their health and work/life balance. Including a gym in our new office was an imperative – it’s a convenient way to add exercise into your day and promote productivity.” This new design studio is a cleverly thought out space, encompassing many traits of a modern & agile workplace. A measure of creativity & functionality has sought to deliver an office in which its staff are happy to learn, work & socialise – all key drivers for modern workplaces.“The build was a mutual effort between Studio 103 and McCormack Property Services to establish a foothold at the pinnacle of design and construction,” says Yang. “Together, we have repurposed a tired warehouse and transformed it into a sleek, sophisticated workspace for the purpose of collaboration and business growth.”
▼多用途的休息空间,breakout space for multi-functions
▼空间中使用了大量茂盛的植物,plenty of lush greenery in the space
▼洗手间与空间细部,bathroom and detail
Project size-600 m² Completion date-2018
{{item.text_origin}}

