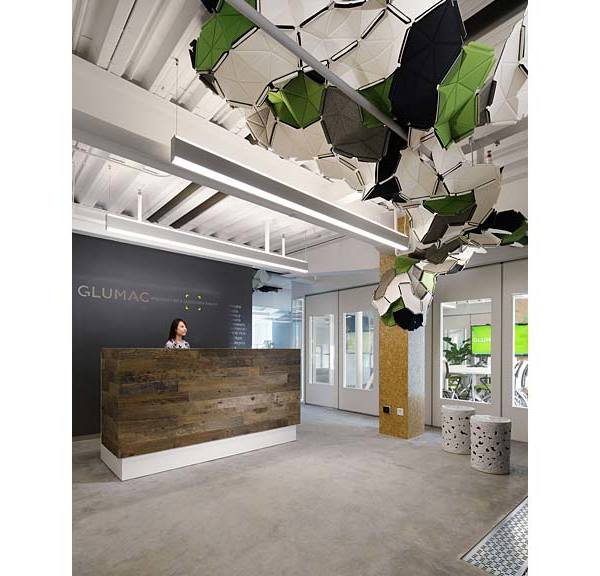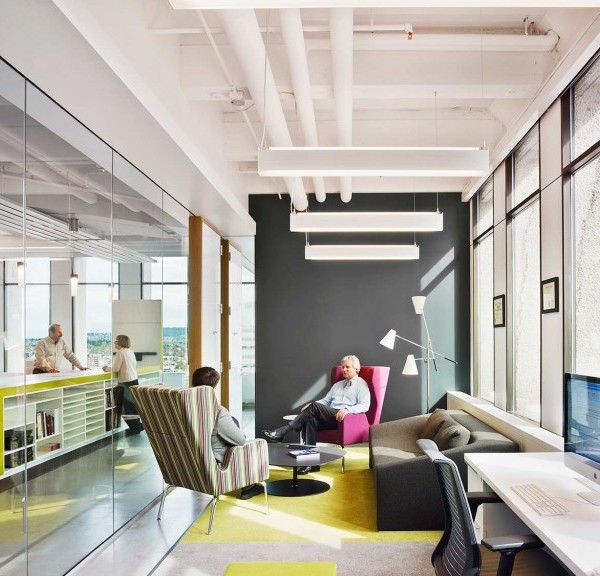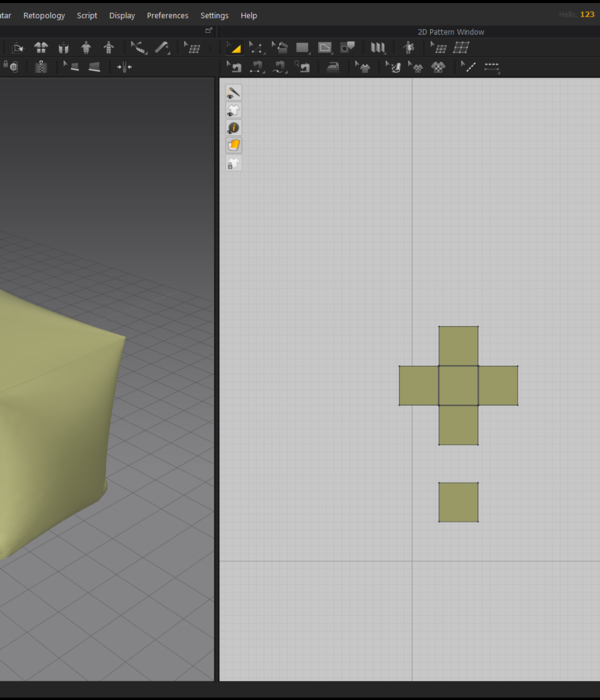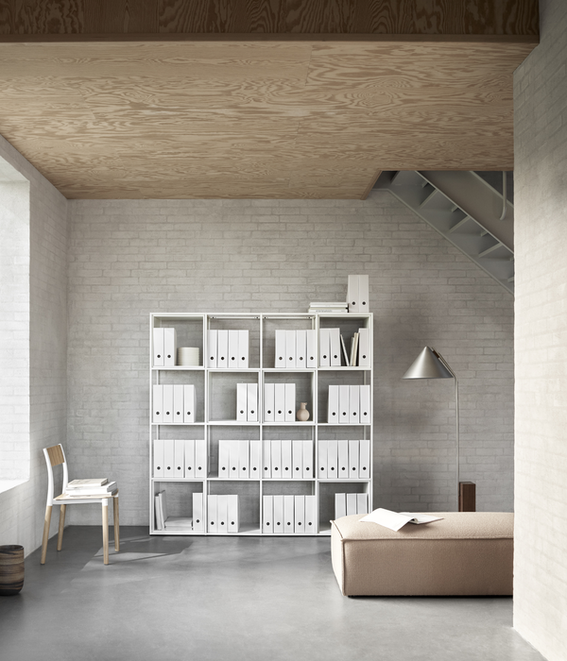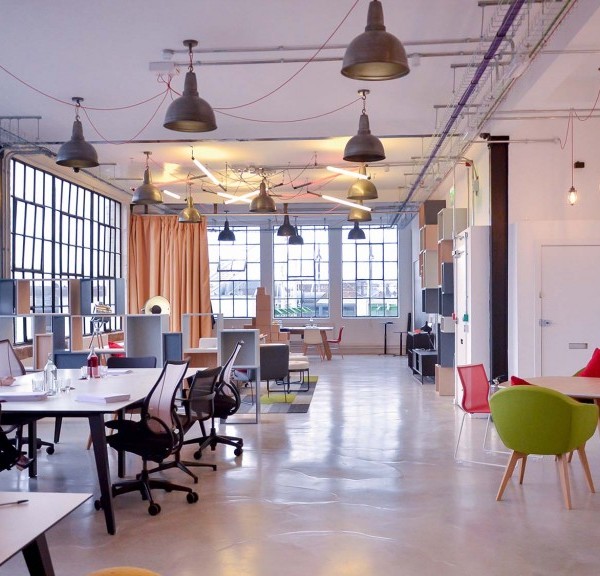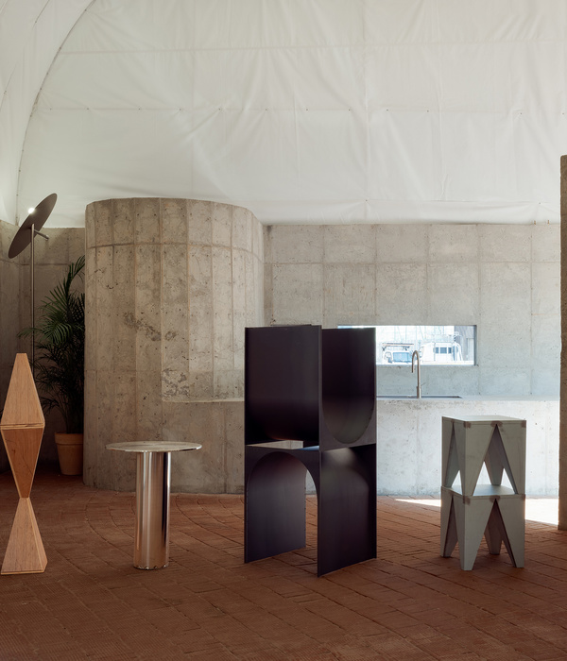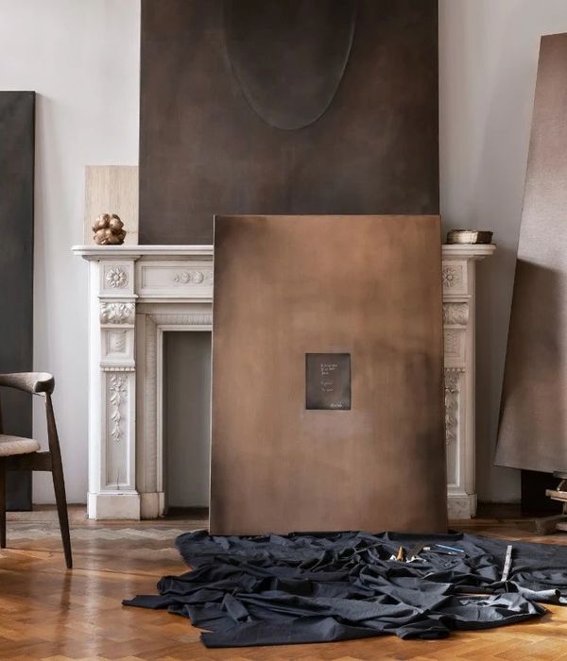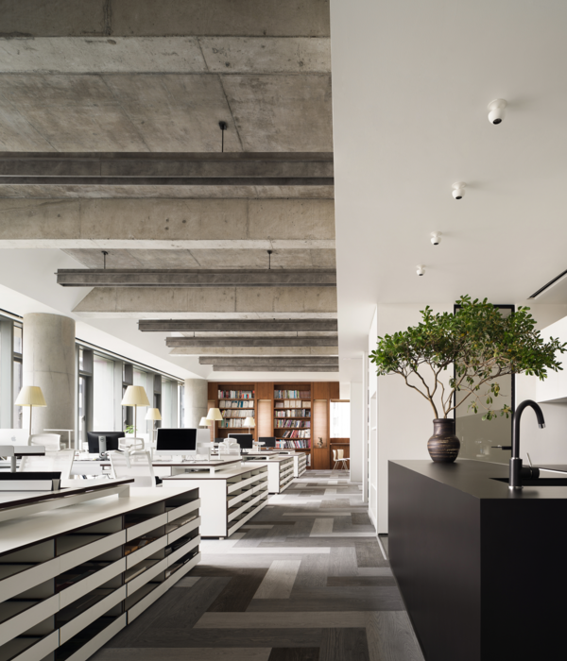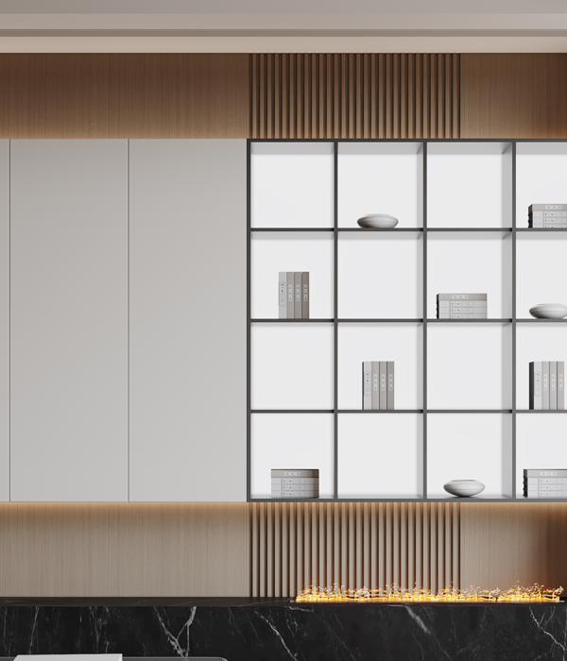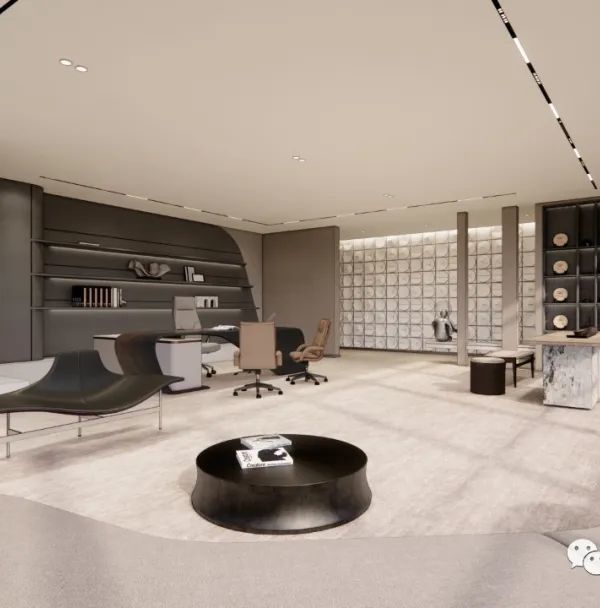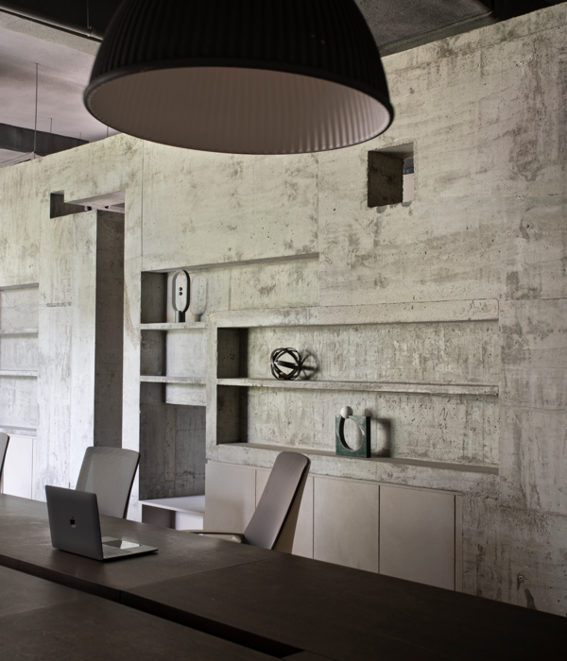- 项目名称:外滩SOTTO SOTTO
- 地址:上海
- 开发商:私人
- 设计公司:汉象建筑设计事务所 HRC DESIGN WORKS PTE.LTD.
- 设计师:刘飞
- 摄影师:PeterDixie(英国)
- 面积:1400平米
- 主要材料:爵士白大理石,不锈钢镀钛板,木板。
非常感谢
汉象建筑设计
Appreciation towards
HRC Design Works
for providing the following description:
Photo ©
Peter Dixie
SOTTO SOTTO地处黄浦江畔,位于一片老仓库片区,这是被人们称为老码头的地方。十六铺、李鸿章、青帮巨头黄金荣、杜月笙、中国船王卢作孚、民生公司……这些概念组合在一起成就了老码头的历史底蕴。这里曾是上海最繁华的货运港口。如今SOTTO SOTT选址这里,希望在这里为人们营造一种新的生活方式及购物体验。这里集奢侈品购物,咖啡休闲,红酒雪茄。艺术品欣赏拍卖,更将结合原创家居品牌。来倡导一种全新的购物体验及家居生活方式的休闲场所。
在轻松经过购物区来到咖啡区,品上一杯咖啡,看江上船来船往、任江风穿过发丝、畅想昔日之繁华。消磨午后的下午时光,是多么奢侈的事情。也是对生活有着要求的人们才愿意去做的。
在这片老仓库中,设计中以对老建筑的尊重和保护为前提。将老仓库的可识别性与历史感和新的环境结合起来,努力实现城市建筑的可阅读性,设计师认为,城市老建筑应该向文学一样,是可以阅读的,阅读她的历史和意韵。所以这是无关乎风格,所能看到的是裸露的原始梁柱,墙面。这里是让快节奏生活停下来的一个场所。在轻松的购物环境下,可以回顾从前,现在,将来。这里有的只是记忆,老建筑的记忆,所处时代人们的记忆,老木板,铜片,老建筑的梁柱的存在只是为了提醒人们在这个诗意的空间中找到自我,体验一种新的生活方式。
Located on Shanghai’s South Bund, Sotto Sotto is a boutique selling shoes, bags, menswear and womenswear from leading Italian brands.
The former Fuxing docks, the city’s only Chinese docks, connect the old town to the riverfront. Built in 1949, the #3 Warehouse1 at 601 Waima Lu formerly served as the China FAW Bund Yangtze Service Center. Redevelopment of the neighbourhood is based around the preservation and adaptive reuse of the area’s former warehouses and stores, as well as improving public access to space directly on the riverfront.
Designed by HRC Design Works, the store covers two floors and in addition to retail areas features an exhibition space, cafe, wine room, cigar lounge, VIP area and offices. Occupying a former warehouse building, the design incorporates elements of the original structure through exposed areas of the ceiling and supporting columns.
From the ground floor lobby with adjacent reception a spiral staircase rises to the first floor giving access to the rest of the store. These stairs arrive at the junction of two open, perpendicular corridors each extending the full length of the store. The first of these connects the menswear section, a smaller corridor space and womenswear. In order to reach the latter one passes over an s-curved bridge from which descends a second spiral staircase accessing the store’s shoe section. This is surrounded on two sides by a curving wall of sandstone slab. Shelves of the same sandstone protruding from the wall, as well as set on vertical metal bars, provide a display area for footwear. A glass wall separates this area from the adjacent lobby. The smaller corridor connects menswear, the VIP areas and store offices on one side, while on the other giving multiple points of access to the second large corridor which funtions as an exhibition space. At the end of the exhibition space are the cafe, wine room and cigar lounge. The cafe features green walls on three sides, whilst large windows give views to the river.
The stores has an open feel as all of the main spaces are linked, boundaries signalled by changes in material and fixed open gateways, rather than by closeable doors. Those spaces that do have doors – the cigar lounge, VIP area and wine room have an added intimacy as a result.
The primary materials used are dark grey reused woods, white marble and bronze.
1Yu Jing, Shanghai South Bund Revitalization, 47th ISOCARP Congress 2011
项目名称: 外滩SOTTO SOTTO
地址: 上海
开发商: 私人
设计公司: 汉象建筑设计事务所 HRC DESIGN WORKS PTE.LTD.
设计师: 刘飞
供稿单位: 汉象建筑设计事务所HRC DESIGN WORKS PTE.LTD.
摄影师: PeterDixie(英国)
面积: 1400平米
主要材料: 爵士白大理石、不锈钢镀钛板、木板。
项目结束时间: 2012.8.6
MORE:
汉象建筑设计
HRC Design Works
,更多请至:
{{item.text_origin}}

