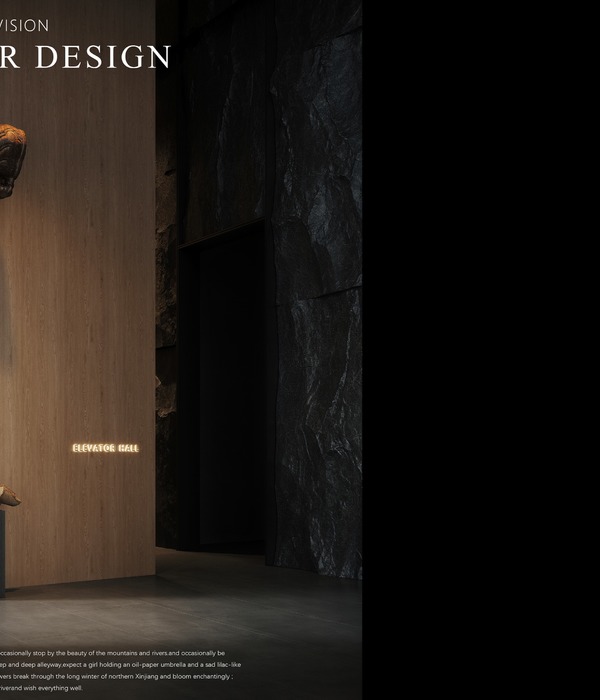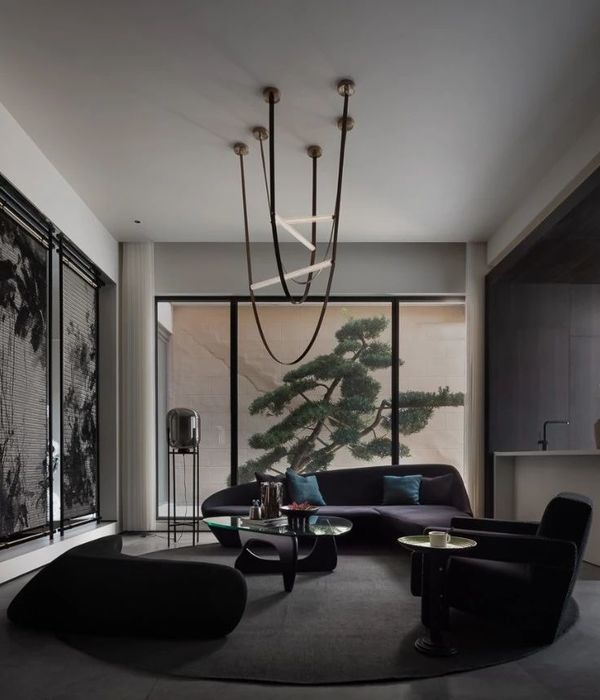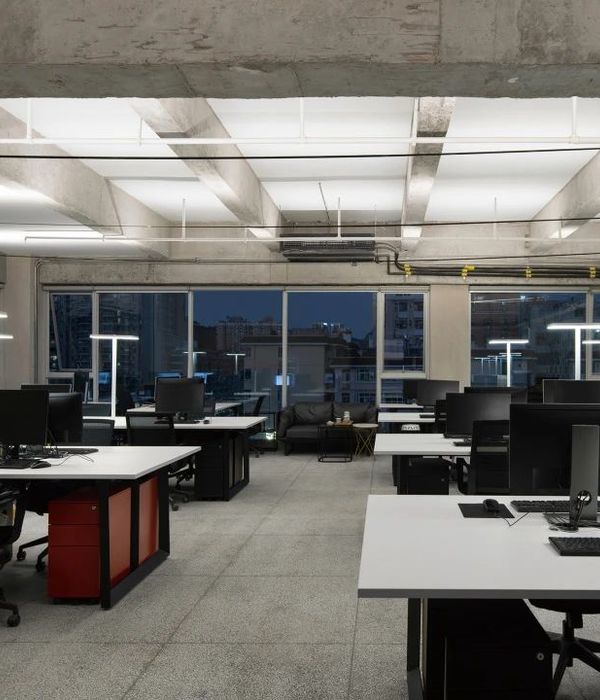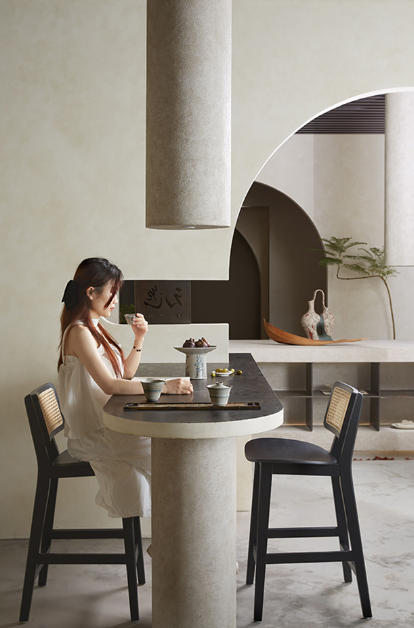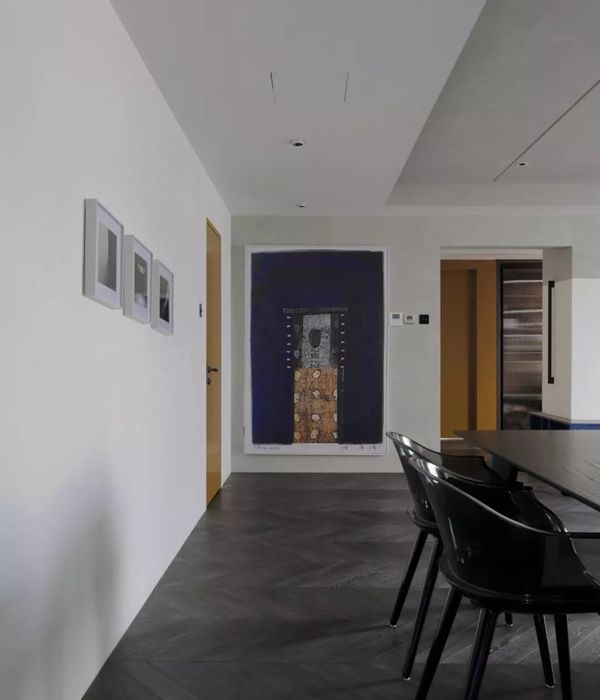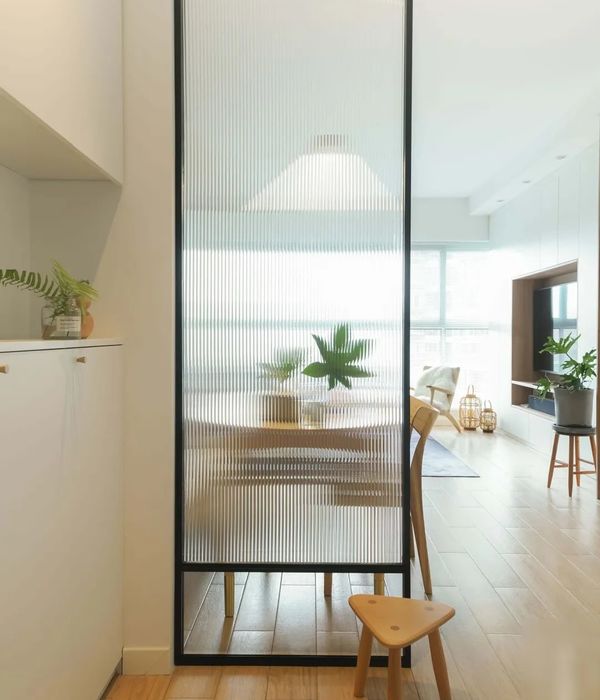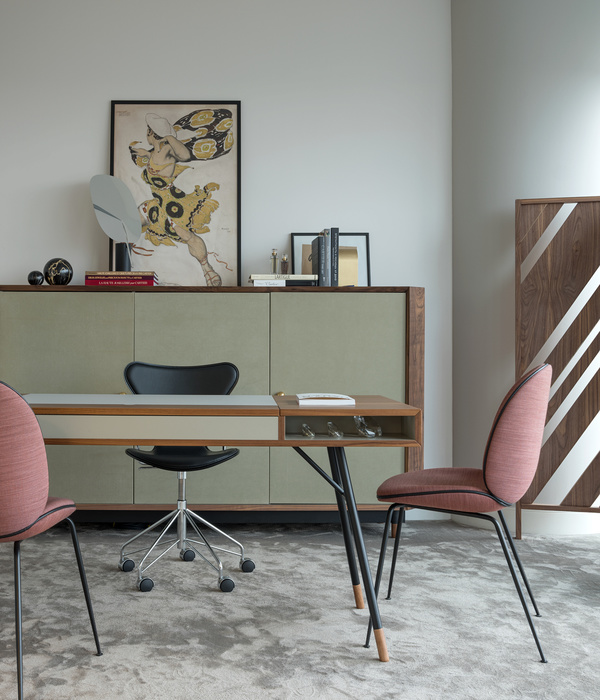Camplus is a student housing network with locations in different Italian cities, including Bologna, Catania, Florence, Milan, Rome and Venice. lamatilde was entrusted with defining the shared spaces inside a new residence, designed by Picco Architetti, which recently opened in Turin’s Regio Parco district.
In the new, 500-square-meter location, ample shared spaces help guests meet and build relationships. Furniture, functional areas and communication elements were designed to activate sharing, mutual listening, debate and dialogue.
All areas are highly flexible, allowing for swift separation and management according to varying needs and activities: the spacious shared table at the entrance welcomes guests around a prominent tree; two large steps provide students with seating for learning activities or leisure; the small sitting rooms can be used to relax or focus on studying; and a specific area has been designed for guests’ convivial performances.
Each part of the space is used in one or more different ways, and is defined within the overall interior design with additional flooring and striking colors.
Furniture pieces selected for the project include Wow 322 ottomans by Pedrali, couches by Midj, and chairs by Connubia. All other elements were designed by lamatilde and custom made.
To complete the interior design, graphics and communication elements convey a concrete and dynamic vision of the future. A set of statements – conceived in collaboration with the Milan-based philosopher Leonardo Caffo - creatively composes a reflection on the themes and issues Camplus guests care about: environment, economy, education as well as daily habits, travels, and the dreams that are part of each individual’s journey.
Thanks to a multi-disciplinary approach that merges architecture, product design, graphic design and communication, lamatilde’s project for Camplus has created a space designed for the lifestyles of today and tomorrow.
{{item.text_origin}}

