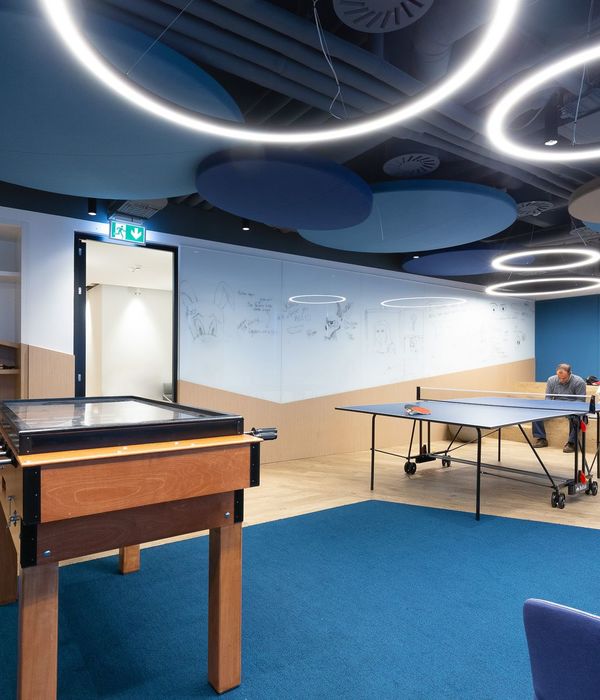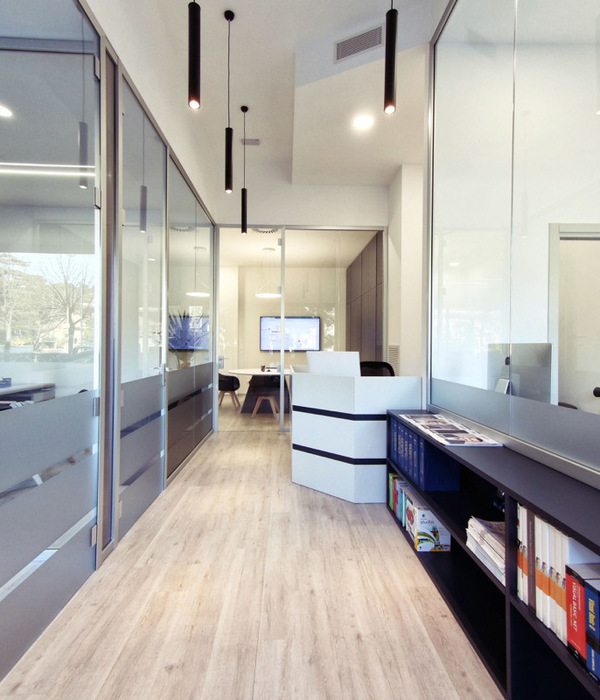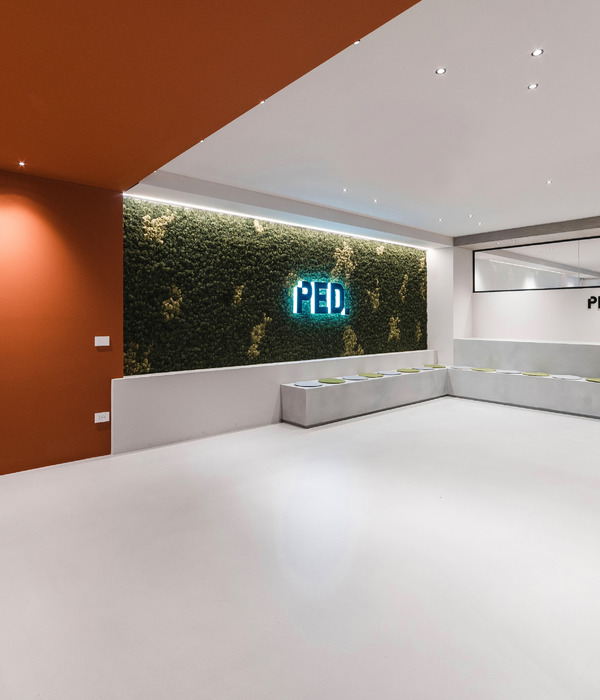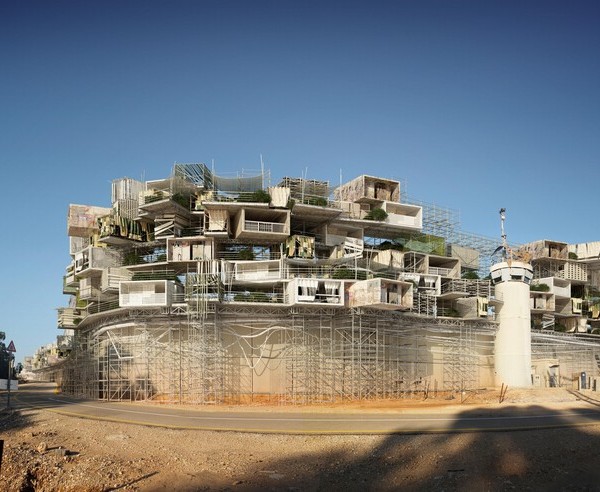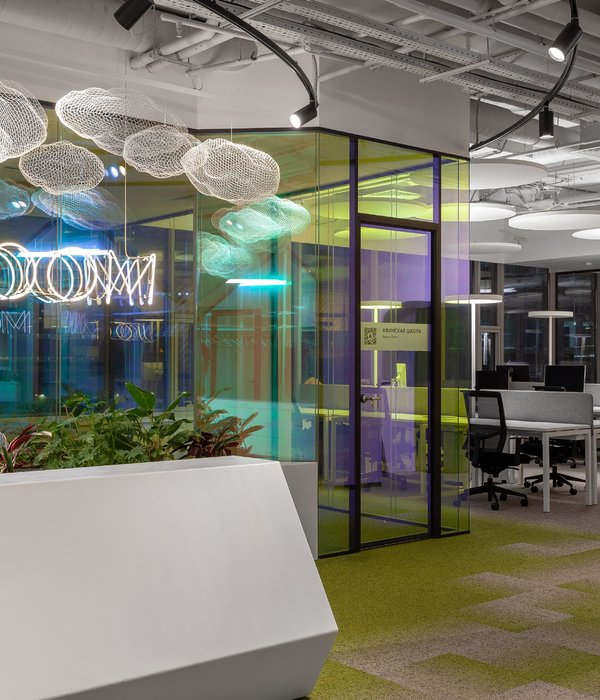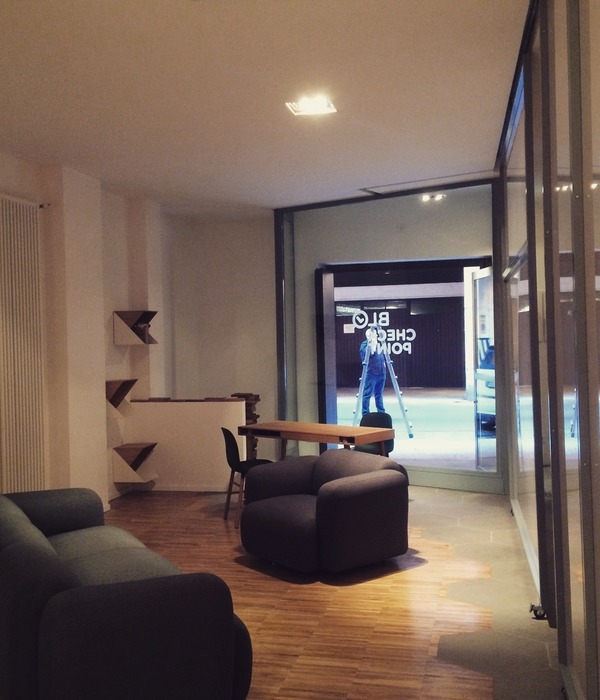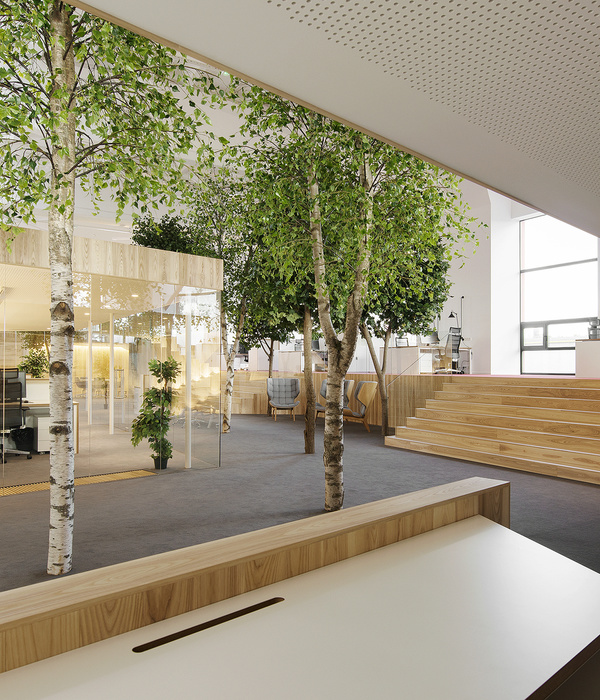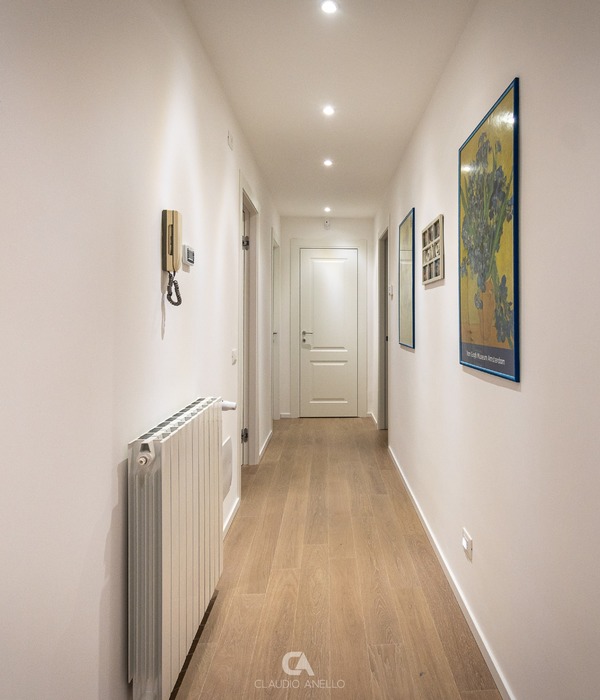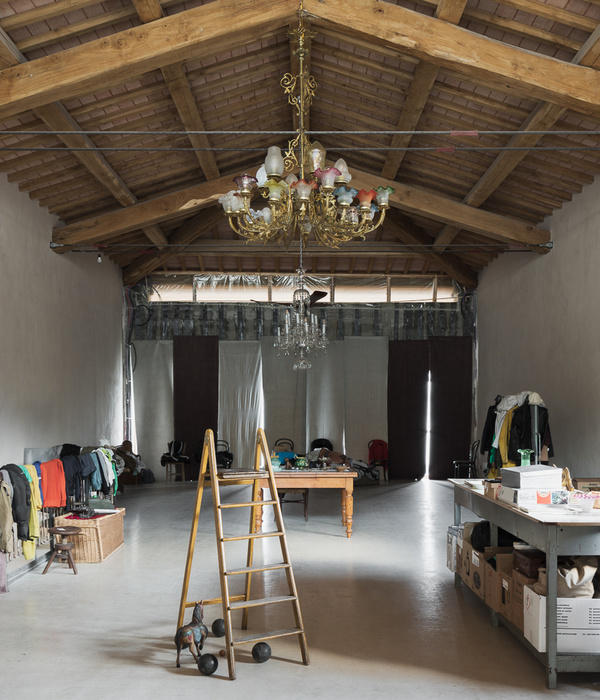1969年,后现代主义建筑师汉斯·霍莱因(Hans Hollein)构思了一个可移动的办公空间:在该构想中,随着科技的进步,办公空间将会发生巨大的转变,例如具备一定的移动性。该空间既是表演艺术,又是建筑概念,可以适应世界上的任何一个地点,更为重要的是,它还能为人们日常的工作生活提供流畅周到的建筑空间。
如今人们已经意识到,任何一个当代办公室都需要有一定的空间灵活性,以适应独自专注工作、集体讨论、社交和彼此协作等的需求。Onni集团位于温哥华的总部办公室便是这样的一个空间。它可以根据环境不断地发生变化,从而满足多种功能需求。
▼办公空间入口接待处, the reception area of the headquarters ©Conrad Brown
In 1969 postmodernist architect Hans Hollein conceptualized an office space that was mobile–a blow-up shell that could be instated in any place in the world, anticipating the coming technology that has transformed workplaces. Part performance art, part architecture concept, Mobile Office articulated the ambition to extend fluid, thoughtful design and architecture into everyday working life.
The contemporary office acknowledges the need for flexibility–spaces to focus in, to convene, socialize, and collaborate. Onni Group’s headquarters in Vancouver allows for a spectrum of use, presenting a responsive environment that is ever-evolving.
▼入口等候休息区, the waiting lounge at the entrance ©Conrad Brown
本案为公司员工们提供了一个全新的工作环境。整个空间的流线都是连续的,而数字技术的发展也让人们不再将自己局限在某一个特定的空间中。这种灵活性在共享空间中得到了充分的体现,具体来讲:自助餐厅全天开放,员工们可以随时在此聚集讨论;阅览室十分安静,可让人们专注于自己手头上工作;小组讨论室是相互协作的空间,团队成员可聚集于此,交流彼此的想法。
Our design for the headquarter facilitates the new working milieu. Movement throughout is understood to be continuous, as digital technology breaks tethers to stationary desks. This can be seen through the use of the common shared spaces–the cafeteria where team members can gather and mingle throughout the day; the reading room, a quiet space for laptop work when one needs time to focus. The break-out rooms are spaces of collaboration, where team members can gather to hash-out ideas.
▼全天开放的自助餐厅,员工们可以随时在此聚集讨论, the cafeteria where team members can gather and mingle throughout the day ©Conrad Brown
▼办公空间局部, partial interior view of the headquarters ©Conrad Brown
▼小组讨论室是相互协作的空间, the break-out rooms are spaces of collaboration ©Conrad Brown
▼小组讨论室墙面细节, wall details of the break-out room ©Conrad Brown
本项目打破了传统办公室的设计准则,在空间和氛围上努力向着舒适的住宅空间靠拢。木饰面的天花板和其他木元素搭配着宝石般的蓝色和绿色,为整个空间平添了几抹暖意。黄铜配饰和黑色的哑光金属细节呈现出一种光滑和精致的感觉。楼梯位于办公空间的中心位置上,其极具雕塑感的栏杆扶手由金属板打造而成。这个金属板在拐角处形成弧线,随后从一层缓缓地延伸至二层,营造出一种柔韧感,不仅给整个空间增加了特色,更彰显了工艺和创新的价值。可以说,本项目完美地体现了现代可移动办公室的空间本质和精髓,即功能与流线的综合。
▼中心位置上的楼梯,其极具雕塑感的栏杆扶手由金属板打造而成, the staircase with the sculptural railing that anchors the centre of the office ©Conrad Brown
▼楼梯扶手的金属板在拐角处形成弧线, the sheet metal forms curves at every corner ©Conrad Brown
▼二层楼梯,黑色的哑光金属吊灯呈现出一种光滑和精致的感觉, the staircase on the upper floor, the matte black metal pendants retain a polished and sophisticated feel ©Conrad Brown
Leaning away from traditional office trappings lead the design towards more comfortable, residential elements. Wood veneer ceiling and millwork elements paired with gem tones of blue and green add warmth and colour. Brass accents and matte black metal detailing retains a polished and sophisticated feel. Nodding to values of craftsmanship and innovation is a feature sculptural staircase railing that anchors the centre of the office. Molding sheet metal to appear soft and pliable, forming curves at every corner that gracefully flow from the first floor and continuously transition into the second-floor guard rail. A synthesis of function and movement–it’s a fitting ode to the modern, mobile office.
▼室内空间细节,space details ©Conrad Brown
▼材料细节,material details ©Conrad Brown
Project team: Ste. Marie Art and Design Photo: Conrad Brown
{{item.text_origin}}

