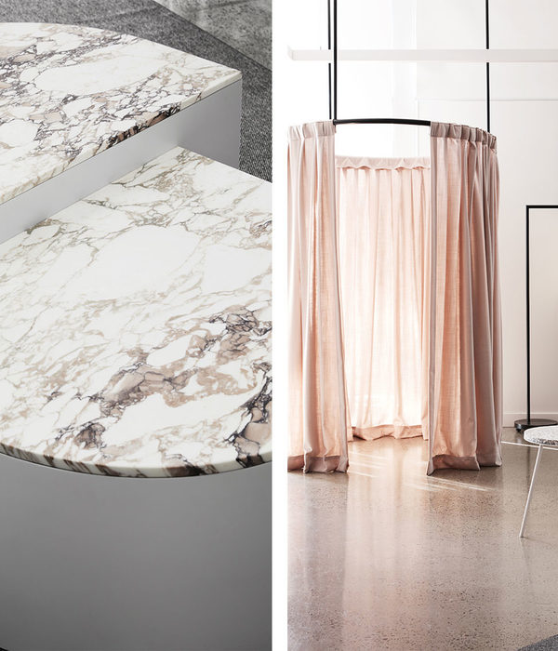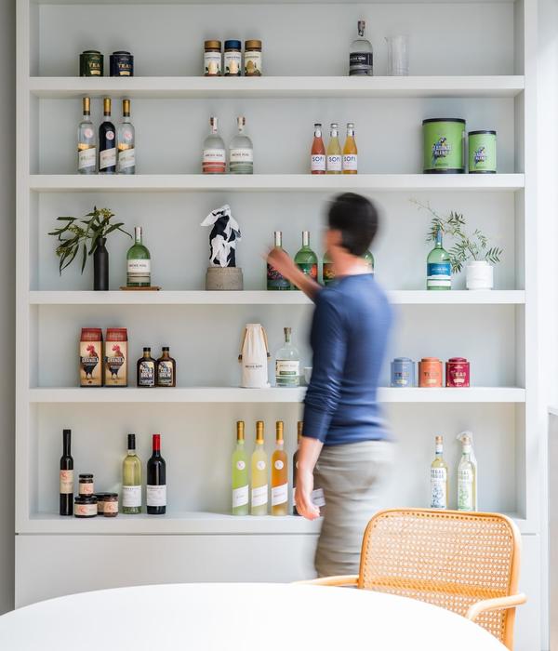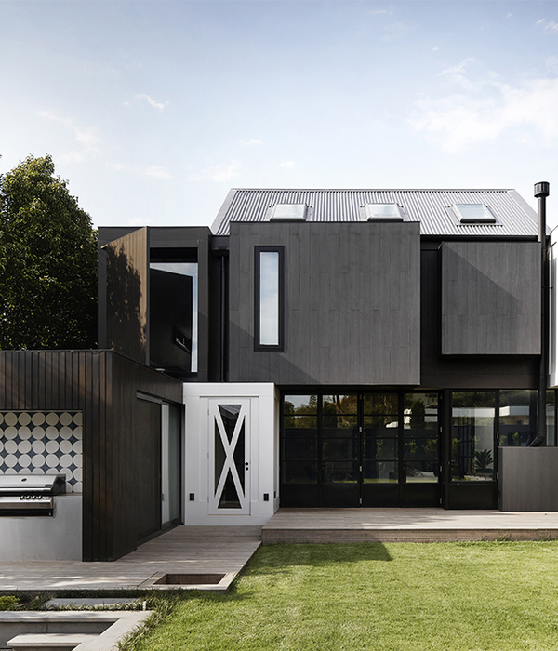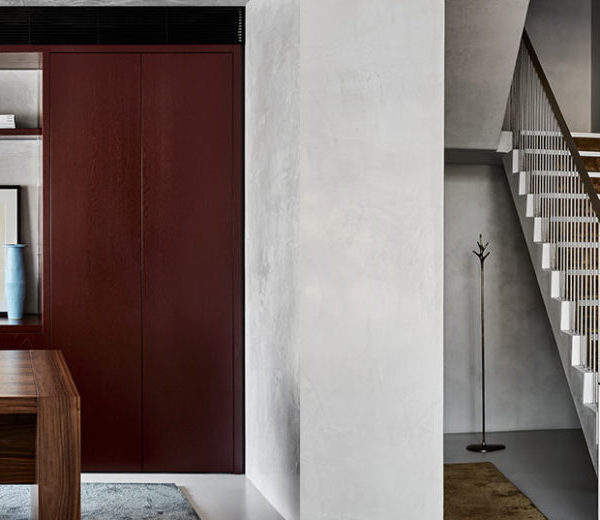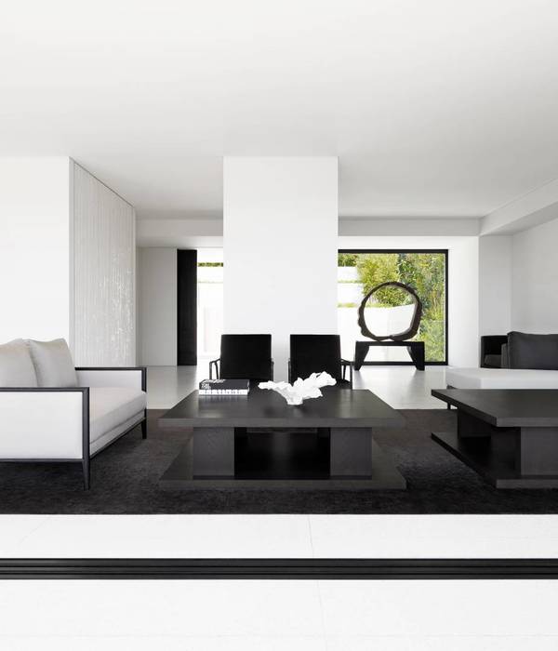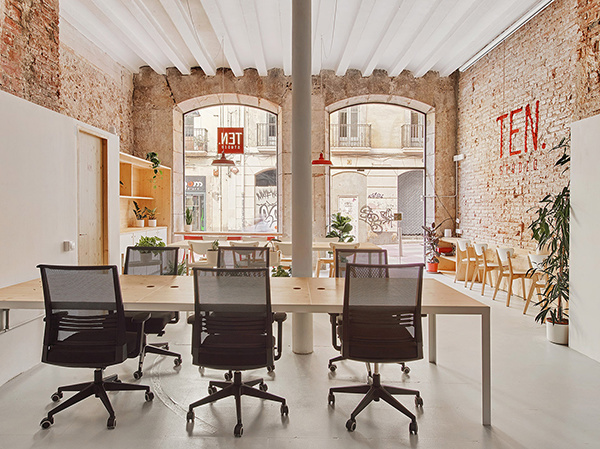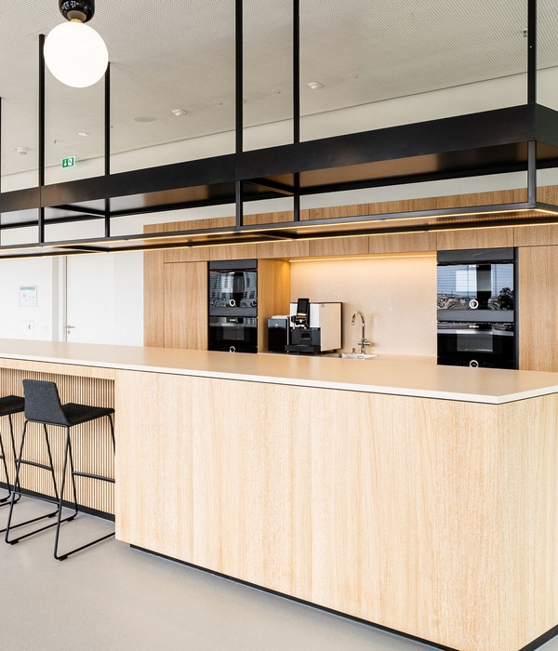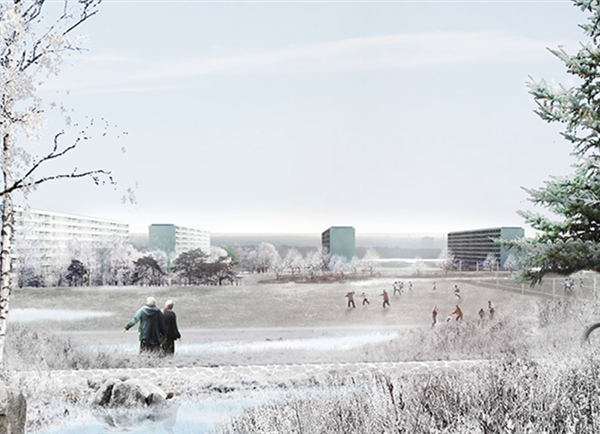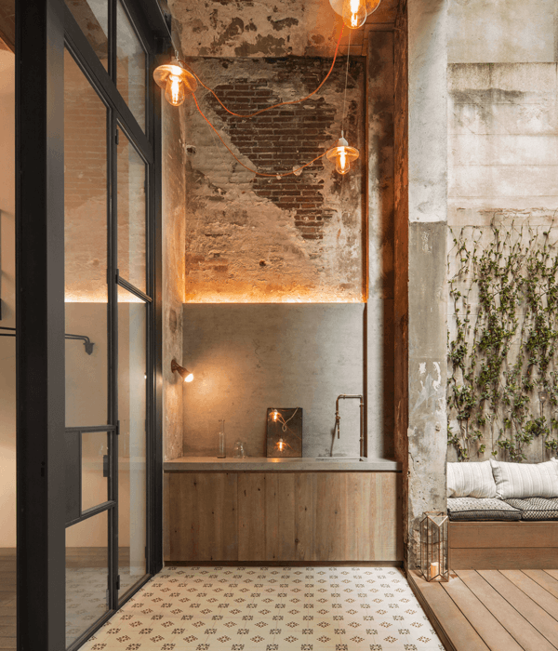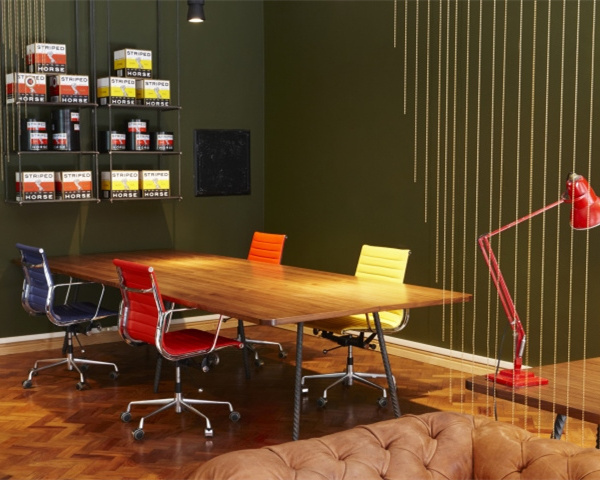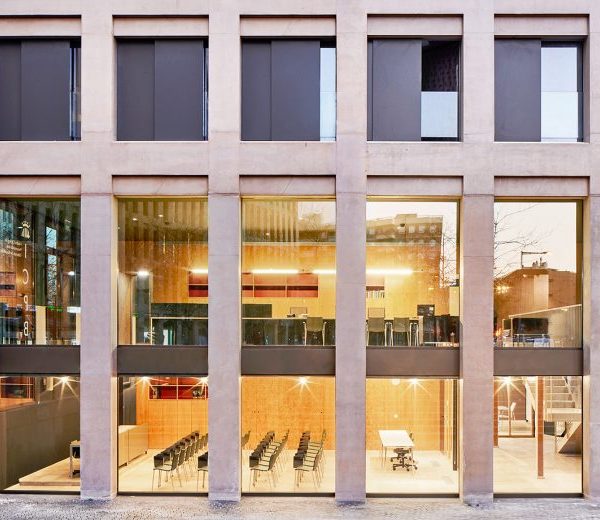Studio dLux was hired by Ana Holanda, a published writer, to transform an old medical practice into her office, which also houses workshops during the year. Known for her workshops about emotional writing, she needed a hybrid workspace that could be transformed into an event room or open space at any time.
Speaking of emotional, the space brings joyful memories to our client, so one of our main concerns was to take this into account while designing the new space, in order to keep these memories alive. The new office was for many years her father’s clinical practice, and it hasn’t been used for a while, until she decided to make use of the unused space. The old practice, filled with dry-walls and badly illuminated, gave place to a brand new space, entirely open filled with natural light. The main room of the office is composed by: a lounge, a small kitchen, a workspace and a great open area.
In the open area, we designed wheeled storage chests that store twenty foldable chairs, used for the events and workshops, when necessary. The chests are also used as center tables for meet-ups and other courses’ layout. The main purpose of the space is to have the perfect configuration for the different needs that Ana needs every day.
The space also reflects her personality, with colors chosen after a long study with the client, figuring out how she visualized her ideal space to apply her courses. The project construction process was done very close to her, so that no detail would be missing in the end.
The space illumination is a highlight of the project. The only external opening, that used to illuminate one room only, now creates a bright environment. To complement it, the artificial lighting project was designed to create new lighting fixtures with pink visible structures.
The Bathrooms, that already exist with antique tiles, were renovated with the good ones to become a memory of the old space of her father. The project and execution deadline were very short, so we made use of furniture and finishing with easy access in the local market. We also produced every wooden furniture through digital fabrication, to ensure a quick and precise execution. The whole project and execution were done in 60 days.
{{item.text_origin}}

