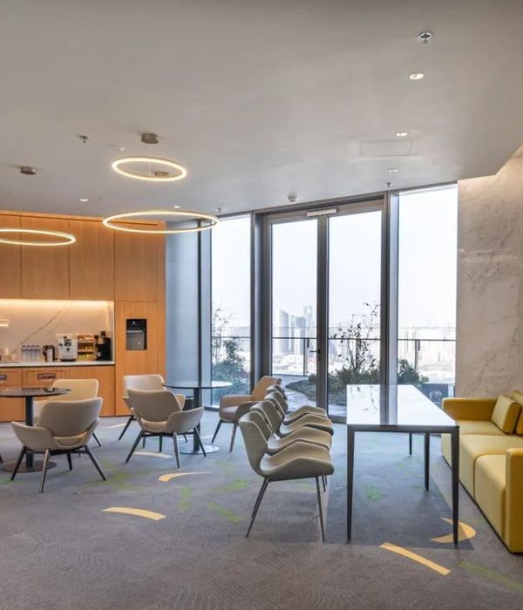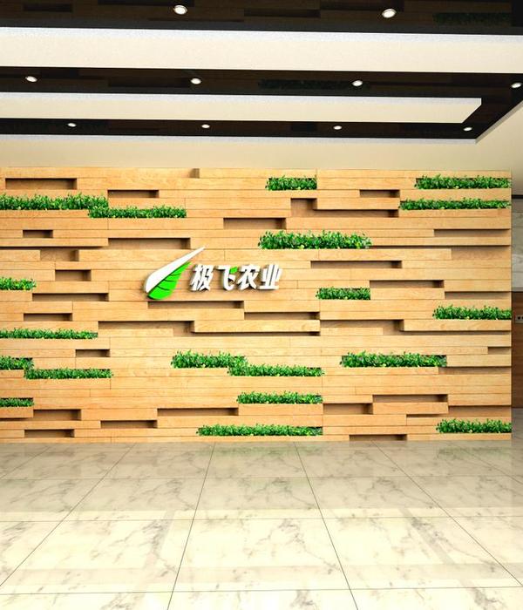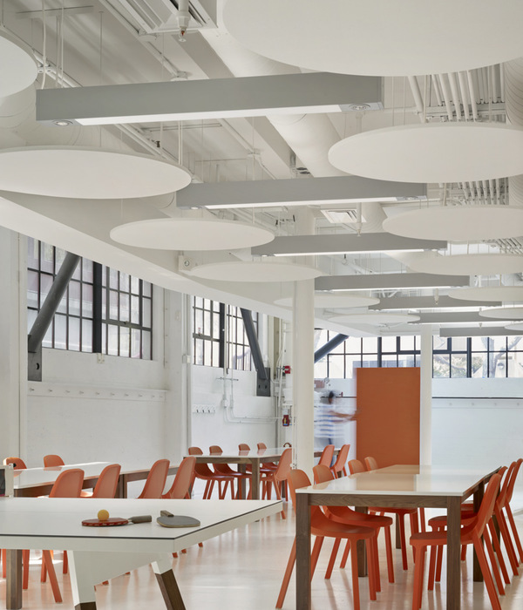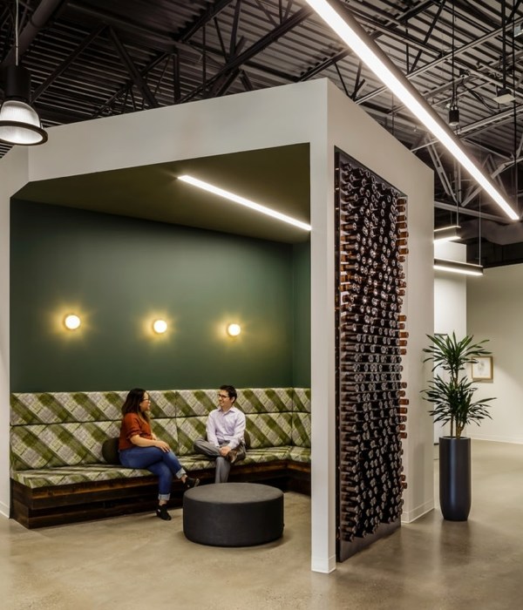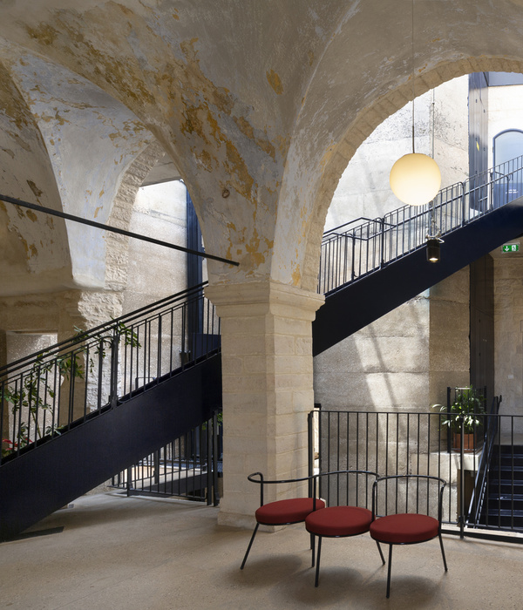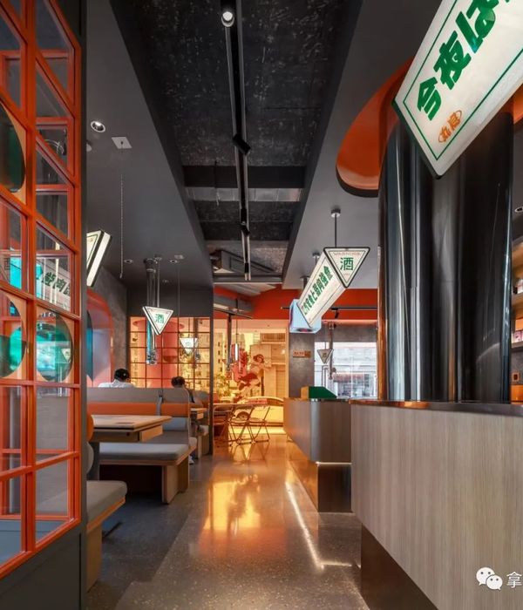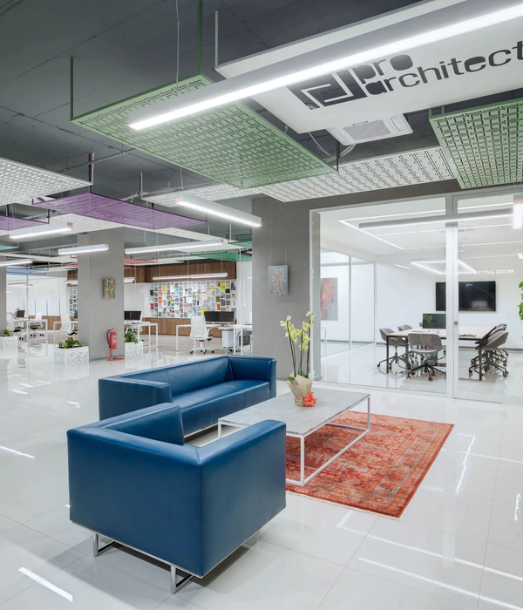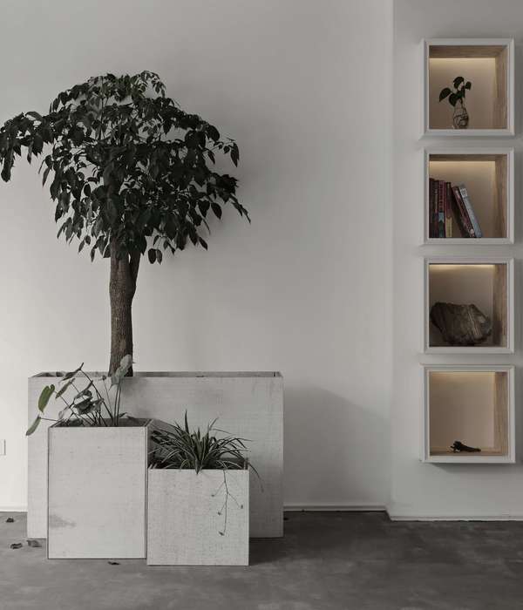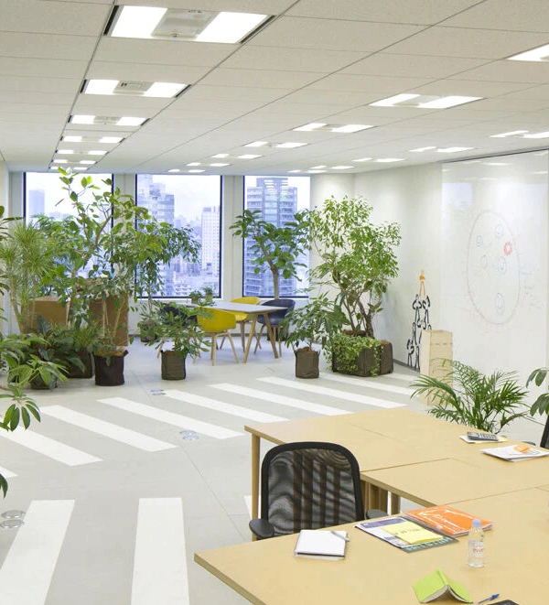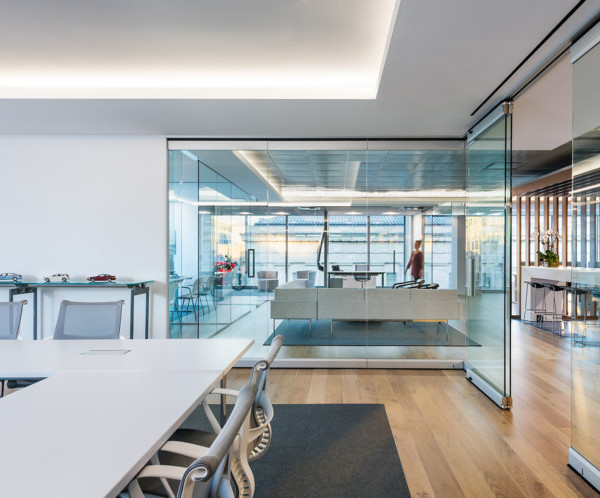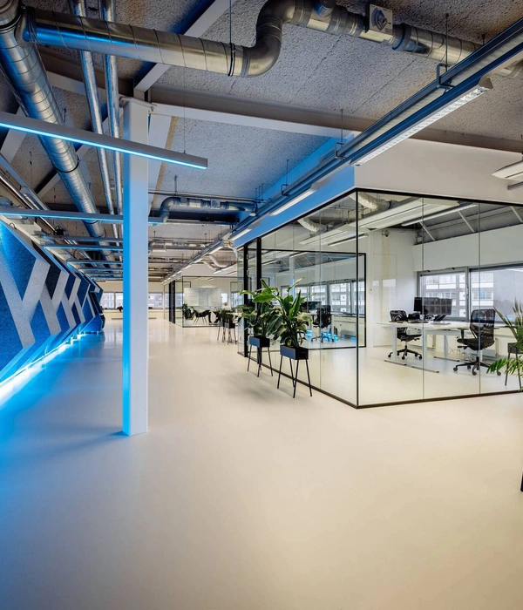场地原为一家已有年代的艺术品商店,粉饰着层层石膏,占用了空间,降低了高度,也掩盖了1930年代砖和铸钢柱塑造的建筑风貌。设计师从清除这些石膏涂层入手,恢复了被遮盖的空间。旧商店立面的两扇窗户为4m长的空间提供了更多光照。
The space we found initially was an old art shop and it was all covered in plaster layers, reducing the space in every direction, especially reducing the height, and hiding the character of the building, built around 1930 with bricks and casted steel columns. Our job was focused on removing all the make-up from the space and discover all the traces that where hiding underneath. That lead us to bring more light to the 4 meters main room trough the two old storefront windows.
▼项目外观 overview © José Hevia
▼两扇窗户为空间提供更多光照 bringing more light trough the two old storefront windows © José Hevia
设计师利用五张桌子组织空间,靠门一张布置在厨房区,内部四张组成工作区。夹层的会议空间中另外增加了四张小桌子,使用者可以自由移动和组合,将他们拼成更大的会议桌。
We used five tables as the main elements to organize the work space, leaving one in the first area, the kitchen area, and four to the work area. Another four small tables where set on the upper floor, in the meeting area, allowing the users to move the tables as they need, of creating another big one.
▼轴测图 axonometric drawing © NAM Arquitectura
▼内部空间概览 overview of internal space © José Hevia
▼入口长桌两侧 both sides of the long table © José Hevia
▼靠门的厨房区 the first area, the kitchen area © José Hevia
▼透过落地窗可见外部景色 view of the exterior scenery through the floor-to-ceiling window © José Hevia
▼办公区内部 the work area © José Hevia
▼工作区设置二层夹层 the mezzanine in the work area © José Hevia
室内设计中使用的材料主要包括用于家具、厨房、架子、储物柜中的木材,以及用于结构、桌子、楼梯和夹层空间中的钢材。
The materials used in the intervention are basically wood for all the furniture, kitchen, shelves, lockers… and steel for the structures, the tables, stairs and upper floor.
▼木质楼梯 wooden stairs © José Hevia
▼平面图 plan © NAM Arquitectura
{{item.text_origin}}


