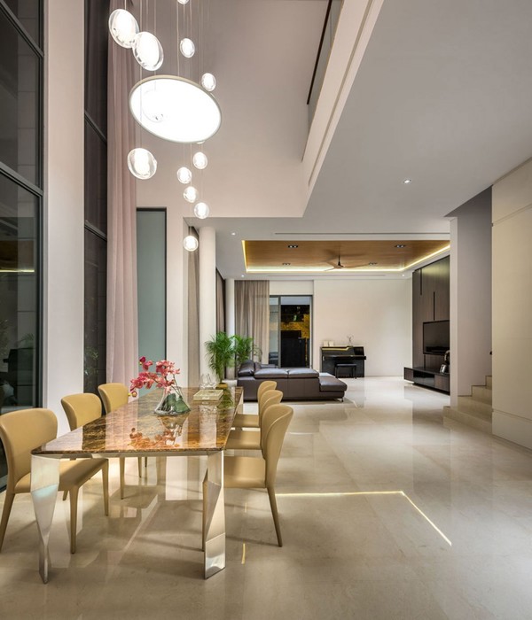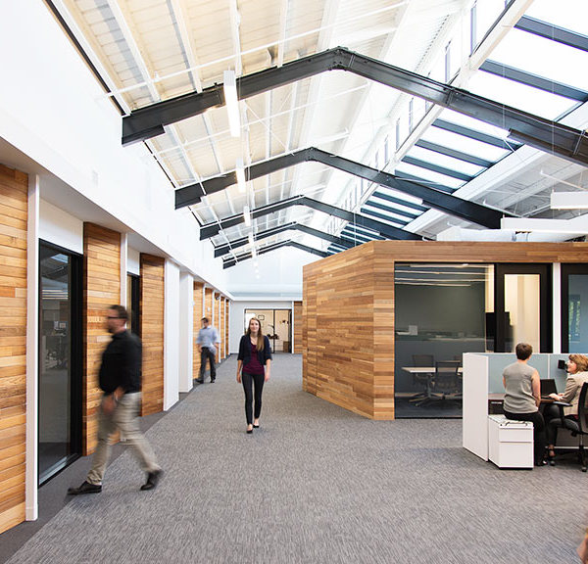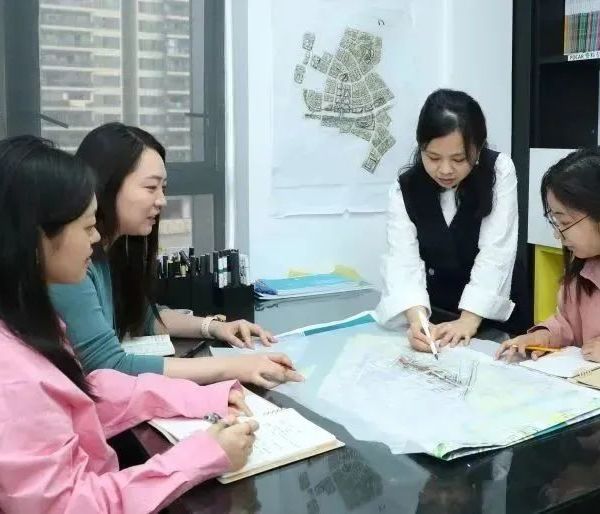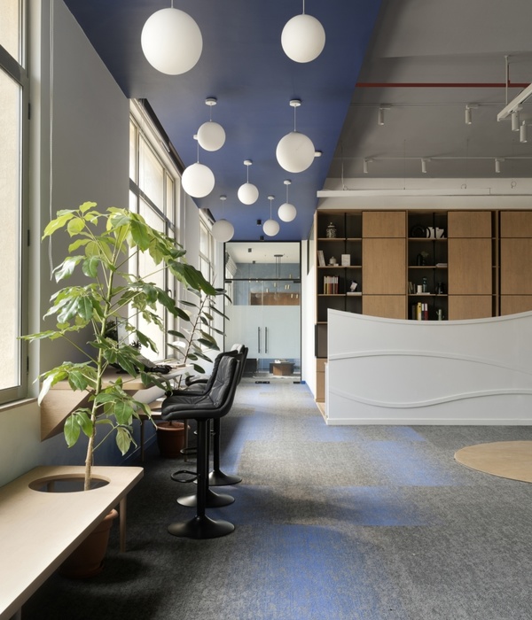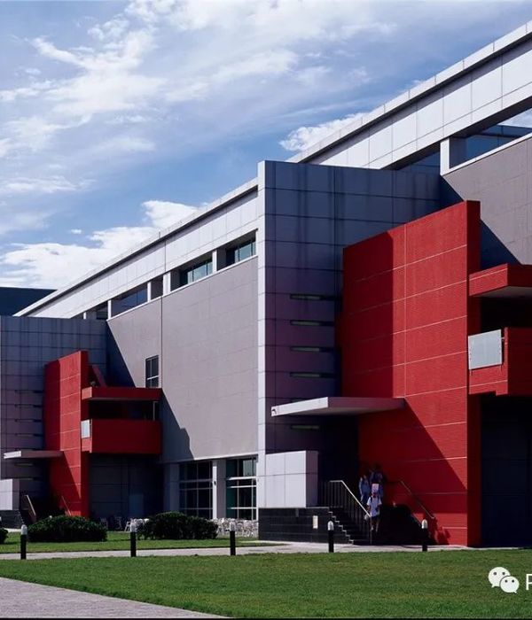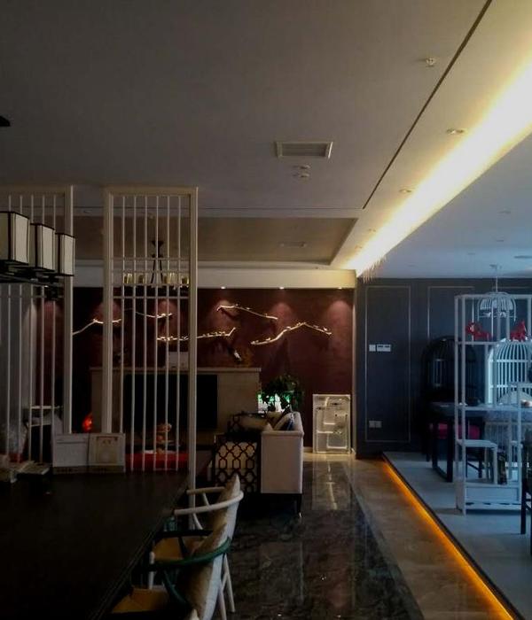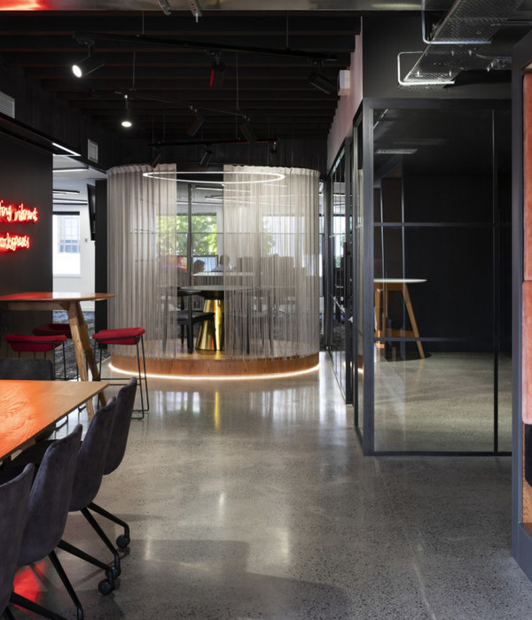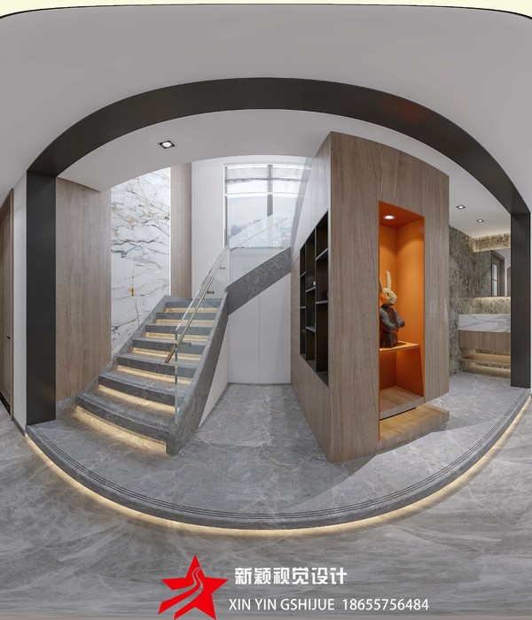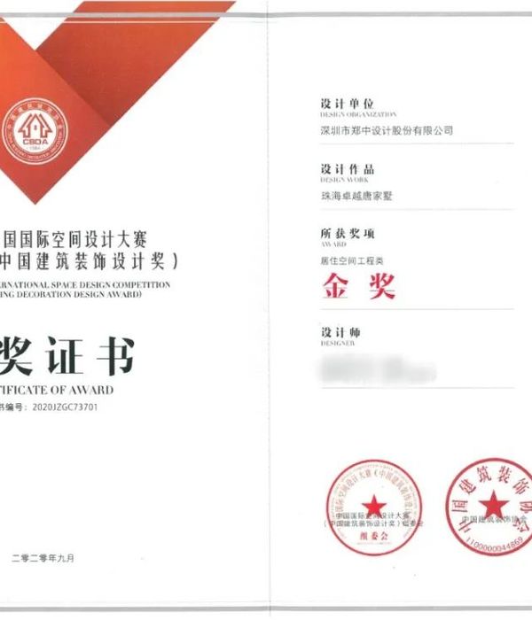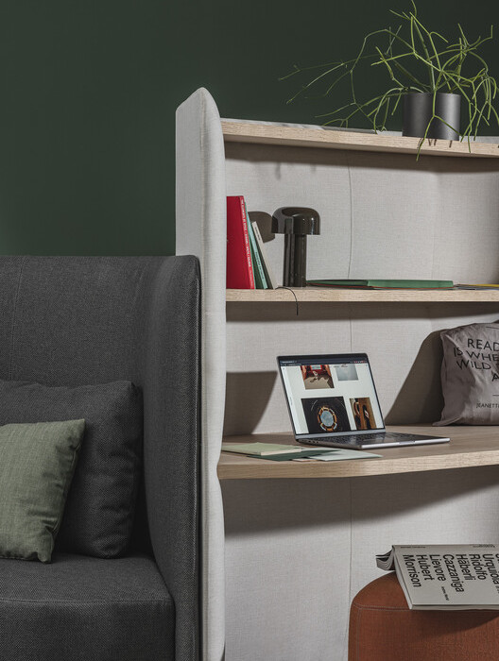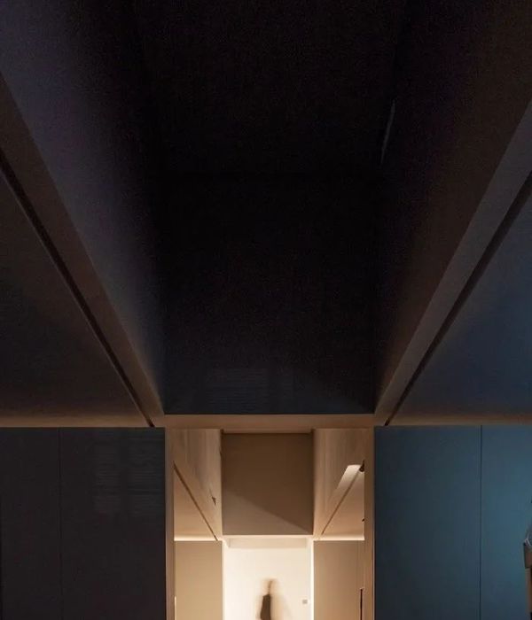Architect:Proarchitecture
Location:Vushtrri
Project Year:2021
Category:Offices
Proarchitecture has had a constant growth, 14 years since its founding. Together with this growth the working space became smaller and smaller, the need for new working space was very crucial for further development of the company. Inspired from modern architecture and modern office models with less architecture elements to produce more, brought the idea of openness and transparency. The openness, transparency and commodity during working hours were the main key concepts for developing the project for new work environment of Proarchitecture architects.
Caption
The project was part of the rebranding of the company starting from logo to the working environment. With simple shapes of the logo to the simplicity of office design. The need for an elegant, transparent, shared space for the architects leaded new treatment of the existing building that was built a few years ago. The existing structure was finished as any usual multi story building in Kosovo with concrete columns and slabs, glass facades and ceramic floor. Approximately 500 square meters from this existing building had to be organized and designed for new architecture office.
Caption
All this space had to accommodate the working spaces for architects, meeting room, management, guest seats, printing area, server room, storage, kitchen with dining table, wc and exposure space to be partially divided but to be as a whole too. The building is a mix used building commercial and residential, ground floor and the first floor are commercial and other six floor with apartments. The building was built with concreate and steel in the site and the walls are made from clay blocks. The main facades of two commercial stories are made from glass with metal structure to allow the light to come inside the building.
Caption
The ceiling of the office has elements of high tech architecture while all the instalments are outside the concrete slab, this was done because the building was built before this space meant to be for this project. The electric cables for computers come from ‘sky’, from ceiling in the middle of the triple desk to supply all the desks with electricity for computers. Another cable that come from above is the cable to switch of personal light above the desk and everyone based on his or her needs can switch or turn off the personal light whenever they needed. Beside the electric and lighting cables in the ceiling are the installation of the fun coolers too. This amount of cables and tubes are covered partially with metal sheets with different color, engraved with unique pattern of the company logo.
Caption
Caption
Caption
Caption
Caption
Caption
Caption
▼项目更多图片
{{item.text_origin}}


