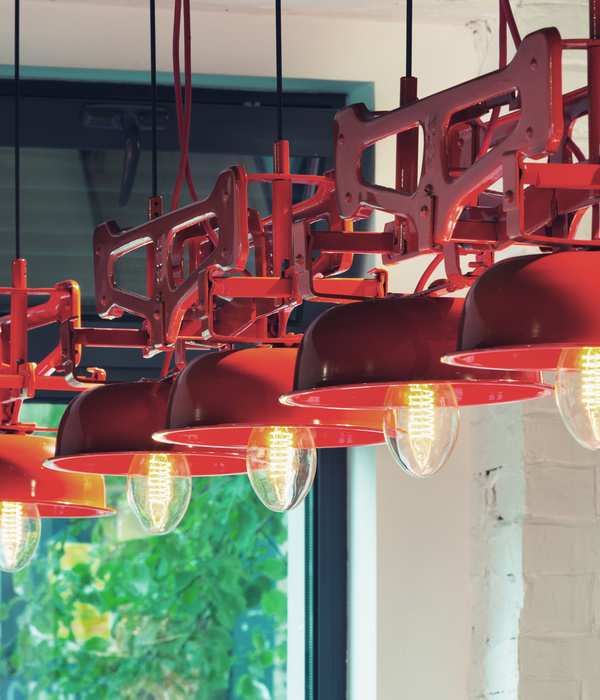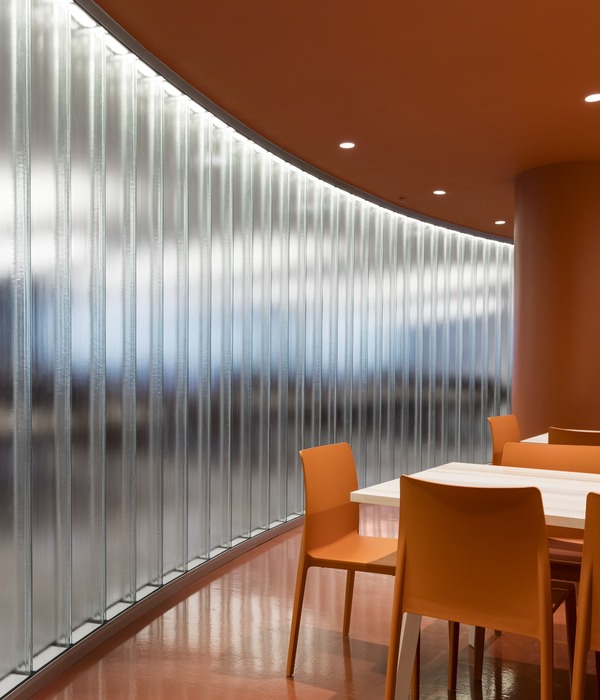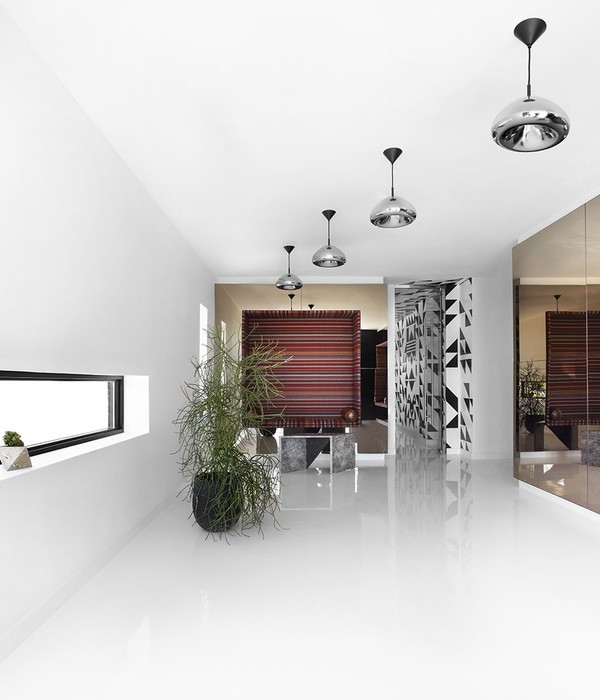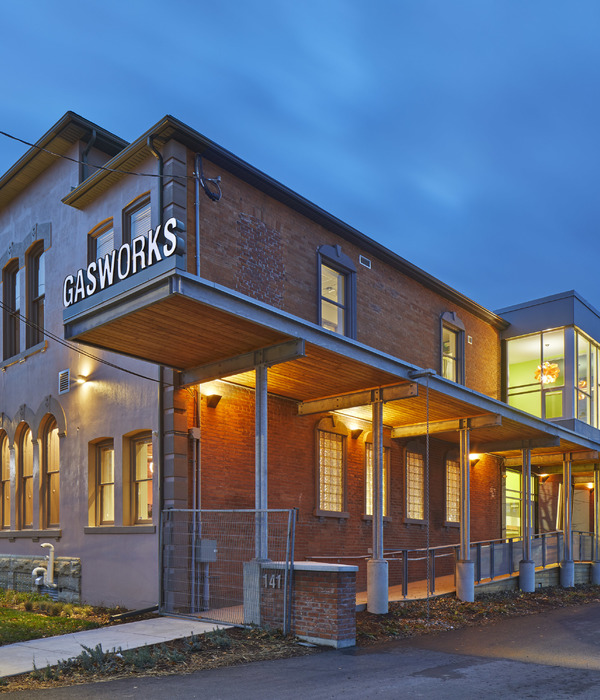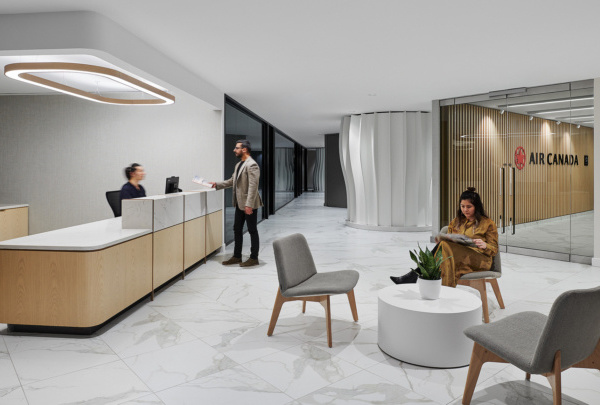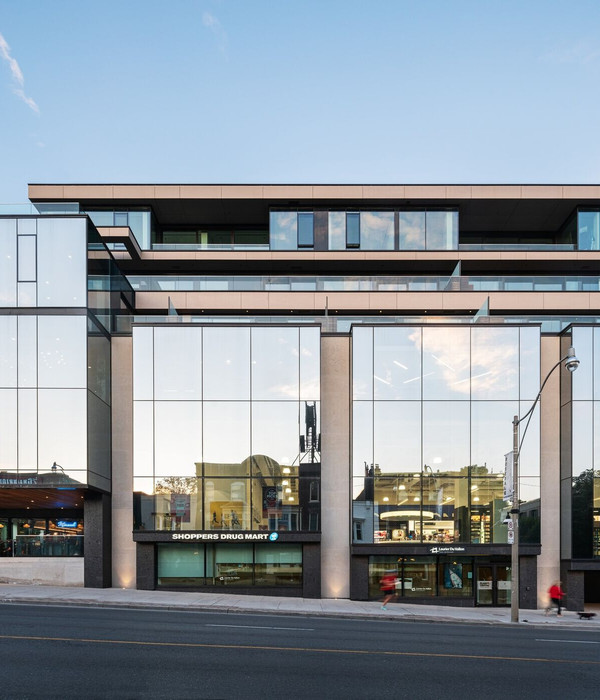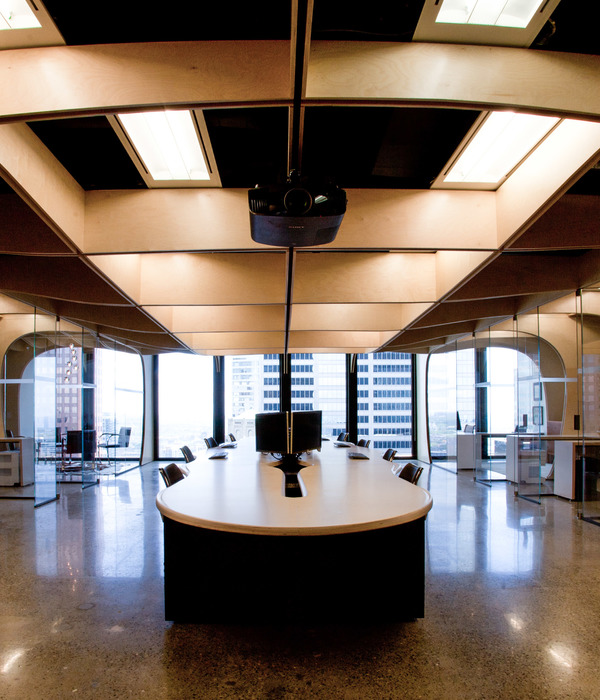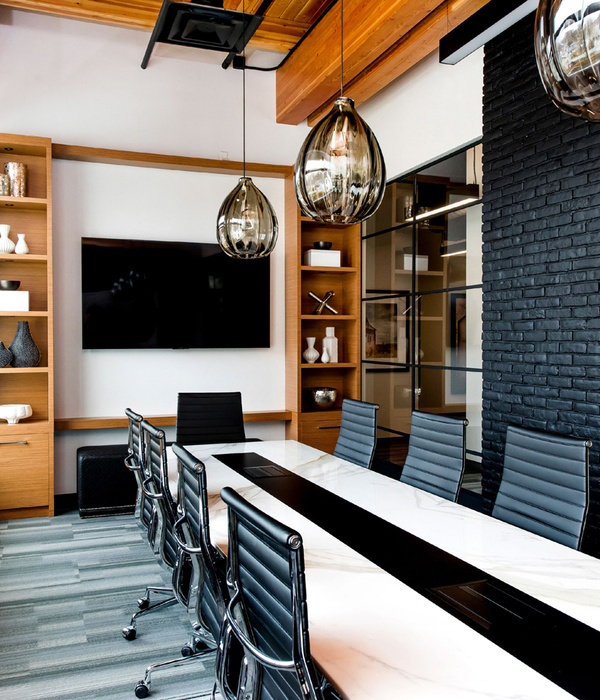Singapore Green Wall Private Housing
设计方:ADX Architects 设计公司
位置:新加坡
分类:住宅装修
内容:实景照片
图片:16张
这个位于新加坡的住宅,是2015年由ADX Architects 设计公司打造的,这是个充满绿意的私人寓所。房子的主人是一对姓Tang的夫妇和两个十来岁的孩子,这家人对住所的要求很简单,那就是舒适现代。对于这一要求,我们在某一特定区块的细节设计上,特别的做出了相应的体现。
房子是东西向,几乎是正面朝西。设计师在门口的位置特意设计了一道绿色的墙壁作为缓冲,将这座房子与旁边的房子分开,这样的分隔方式真的叫人印象深刻。从二楼到阁楼的阳台之间,有一堵高约9米(折合29.5英尺)的植物墙壁。餐厅区里的那个双层高的玻璃挡板,也使得自然光可以很通透的到达室内。
译者:柒柒
Green Wall House is a private residence designed by ADX Architects Pte Ltd.The home is located in Singapore and was completed in 2015.We were engaged to design a family home for the Tangs, a family of 4. They have 2 children in their teens, and their needs were simply to provide for a comfortable and modern abode.Our Client’s requirements were specific in their response to certain spaces.
The house has an east-west orientation. The front facade faces almost directly west.Our design used a green wall as a buffer zone to detach the house slightly from the neighbouring house, giving an impression of it being detached. We created a 9m (29.5ft) tall green wall from the 2nd storey to the attic terrace.Good natural lighting is also introduced through the double volume high glazing at the dining space that spans 2 stories.
新加坡绿意满屋私人住宅室内实景图
新加坡绿意满屋私人住宅室内浴室实景图
新加坡绿意满屋私人住宅外部实景图
新加坡绿意满屋私人住宅外部夜景实景图
新加坡绿意满屋私人
住宅平面图
新加坡绿意满屋私人住宅平面图
新加坡绿意满屋私人住宅示意图
{{item.text_origin}}

