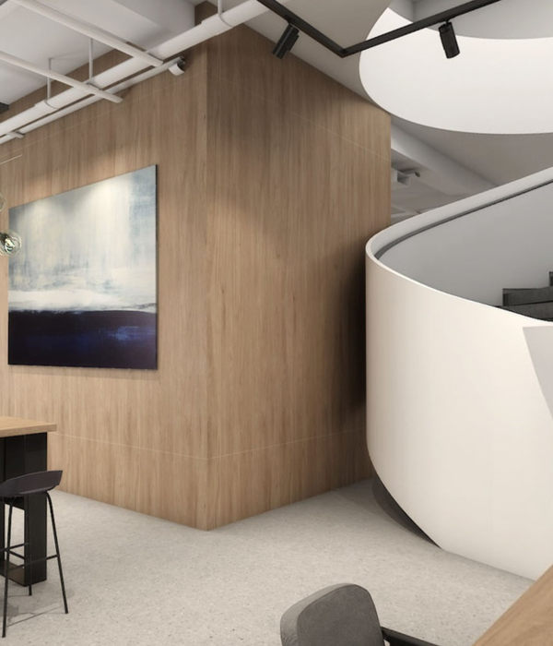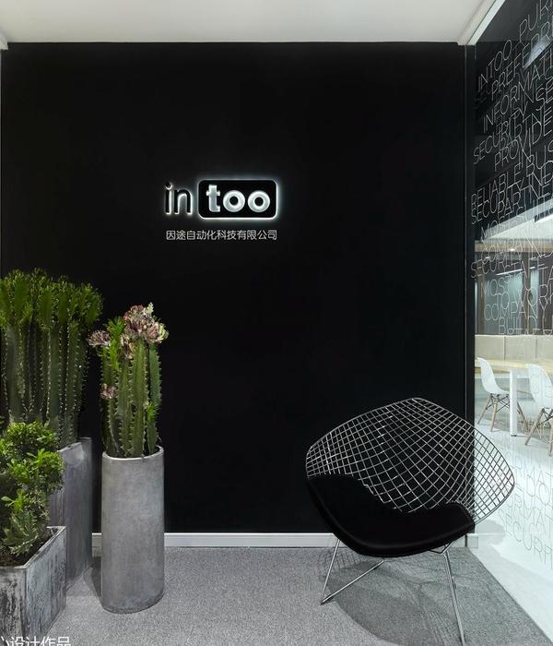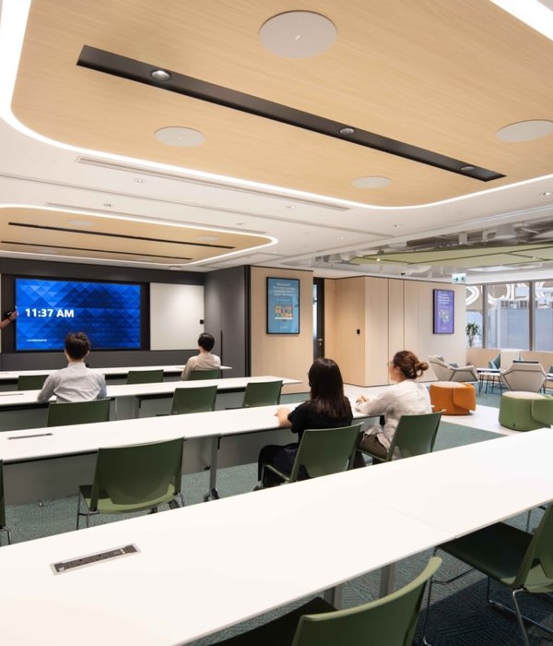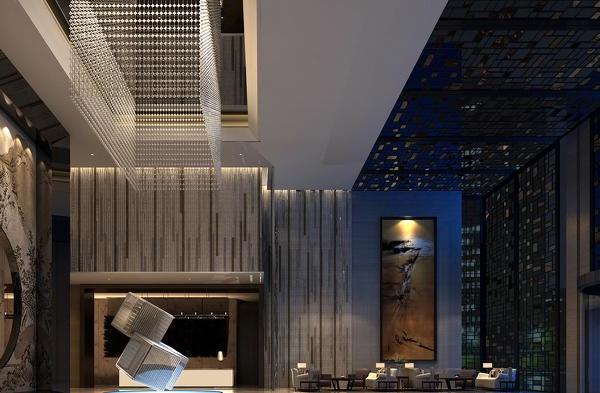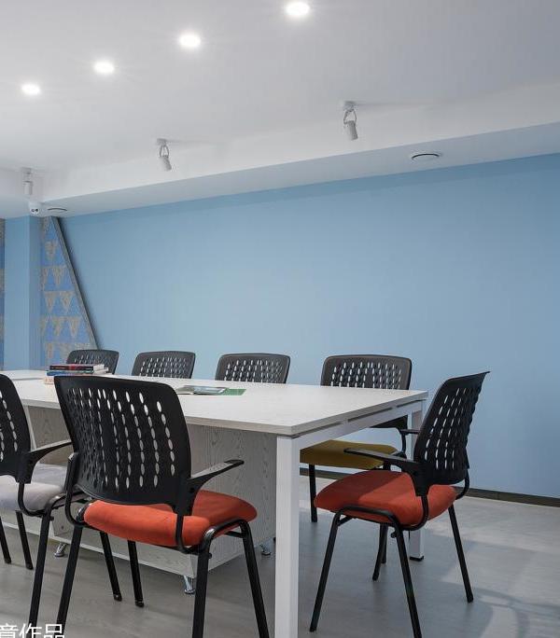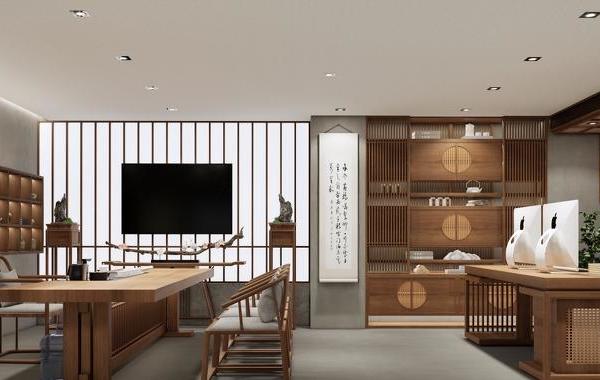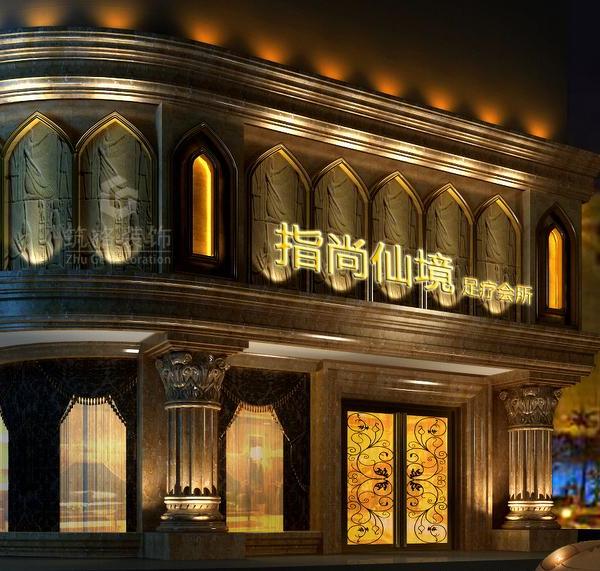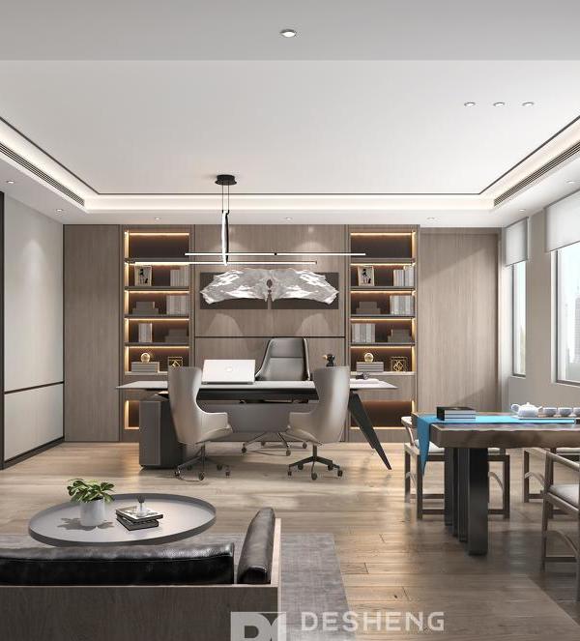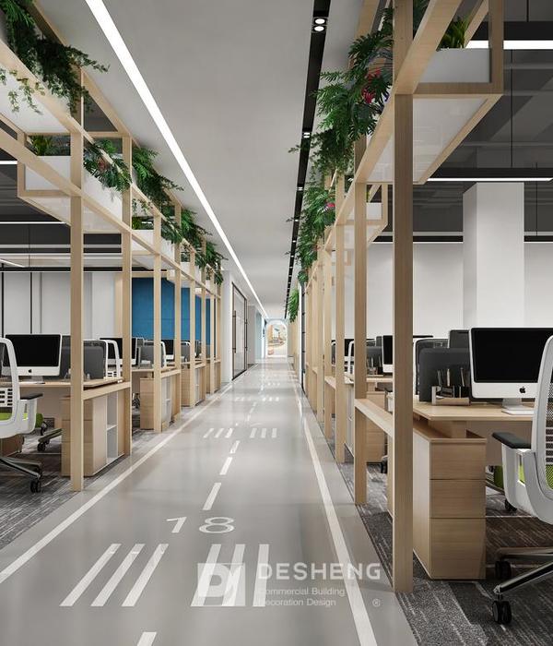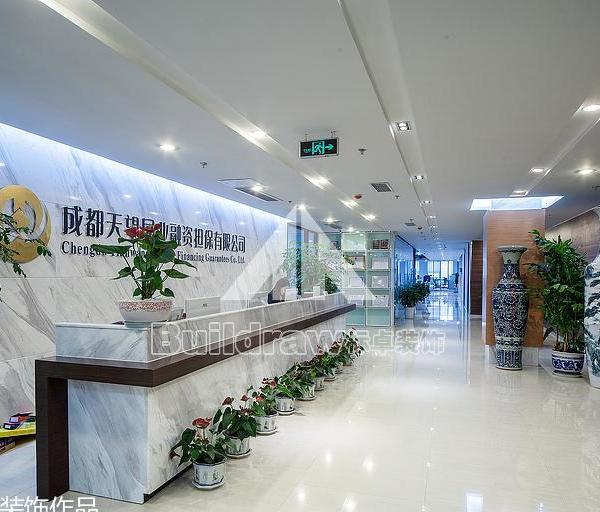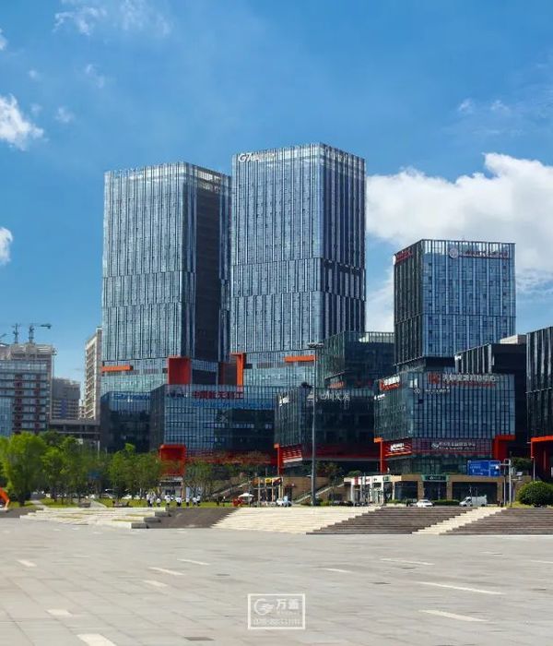A revitalization and expansion has doubled the size of this visionary non-profit community arts space. It is built around the Hamilton Music Collective and their An Instrument for Every Child program, dedicated to nourishing youth self-esteem through the musical arts. It is also used as a church and rental event space. In support of the focal performance space housed within the 1850 heritage structure, the addition provides much needed support spaces like a new two storey lobby, a large second floor multi-purpose classroom space, practice and teaching spaces for music lessons, and service spaces such as washrooms, a coatroom and a Green Room / loading dock / sidestage.
Entered from a large covered porch intended as both an outdoor performance and welcoming crush space, the generous and bright two storey lobby is used as both a teaching and event crush space. It has a large corner window seating area and focal fireplace with a sculpted steel hearth that doubles as a stage and seating bench. The lobby could only be placed behind the existing building, and the existing main floor is raised about 1m above grade, so a long covered and ramped walkway extends alongside the building and extends out to the sidewalk to mark the entry and draw visitors in. Wood roofs soften the porch and walkway, and sculptural steel columns and railings provide texture. A main exit stair tower does double duty as a feature stair, glazed and opened up as a lightwell. It features open wood stairs across all floors, and a mid-landing that projects out over the entrance walkway roof to create another teaching and lounge space, with a built-in window seat.
The renovated and expanded performance space features delicate coffered ceilings, a custom designed sound booth, new herringbone wood floors and acoustic panel walls. The expanded capacity of the room and improved acoustic treatments will broaden the space’s versatility for use as a concert and theatre venue, and upgraded finishes and unique lighting make it much more pleasing to be in. The auditorium retains its classic warmth thru heritage windows and wood trim, with new wood trim and deep, luscious colours and unusual, soft lighting enhancing the room’s character.
In the basement, a recording studio and two large music practice rooms have been designed with careful acoustic considerations for sound control, while a large, colourful multi-purpose room accommodates large music groups, church Sunday Schools and other groups. Heritage materials are exposed where possible to add character and warmth.
As part of the renovation, the building is now fully barrier free and accessible to all with a new elevator, exterior ramps, a universal washroom, and ramp access to the stage via the new Green Room.
Careful attention to details in light fixtures, custom metalwork and millwork, and the use of a wide palette of bold, warm colours creates a welcoming, enlightening, and enriching place for youth.
{{item.text_origin}}

