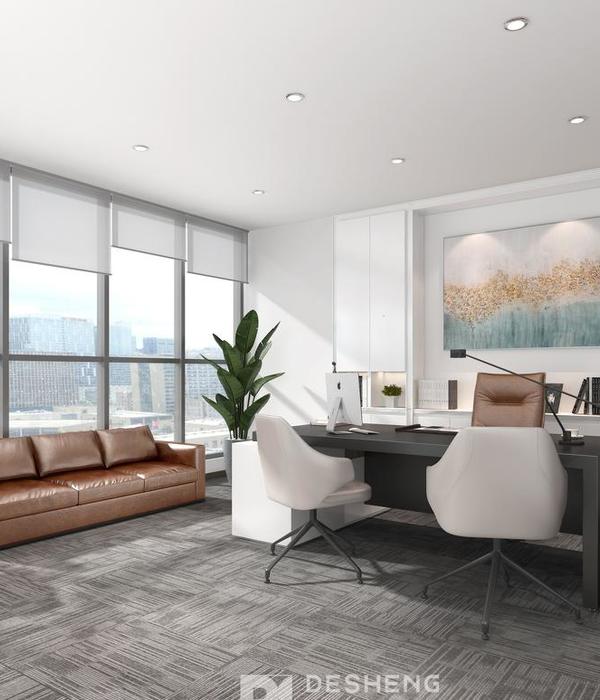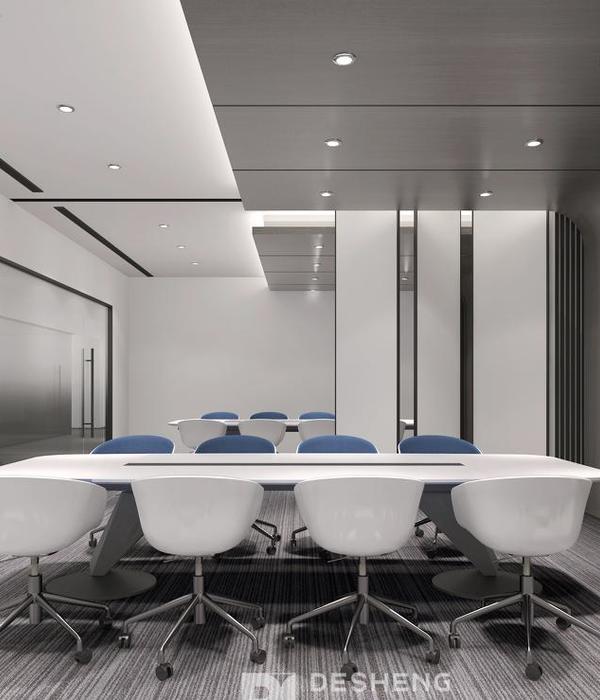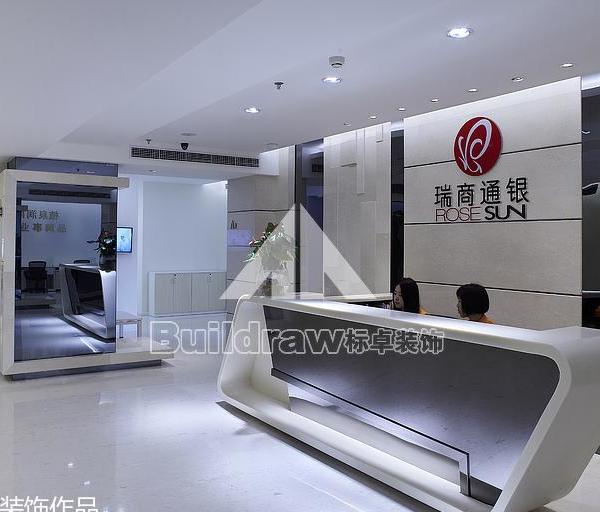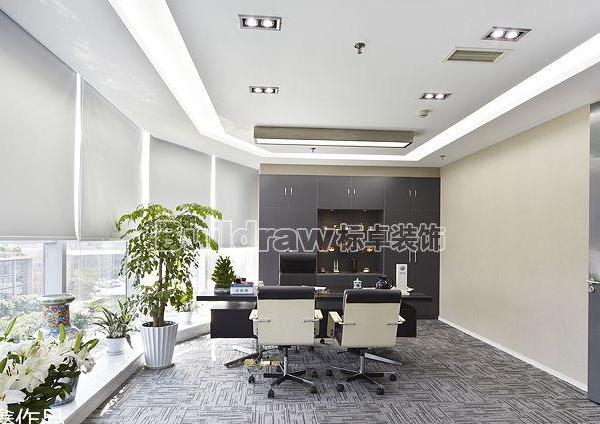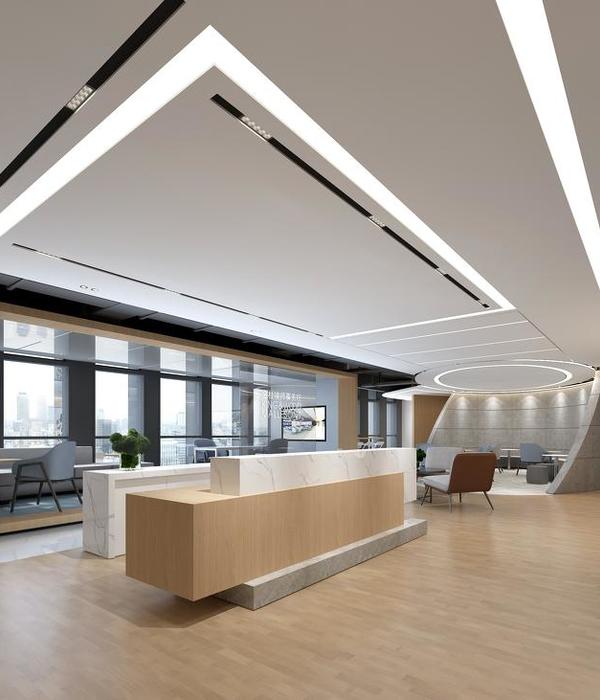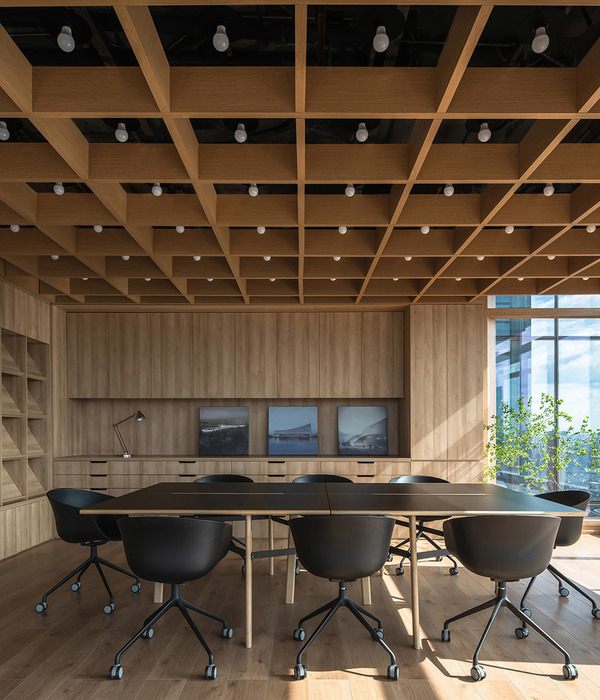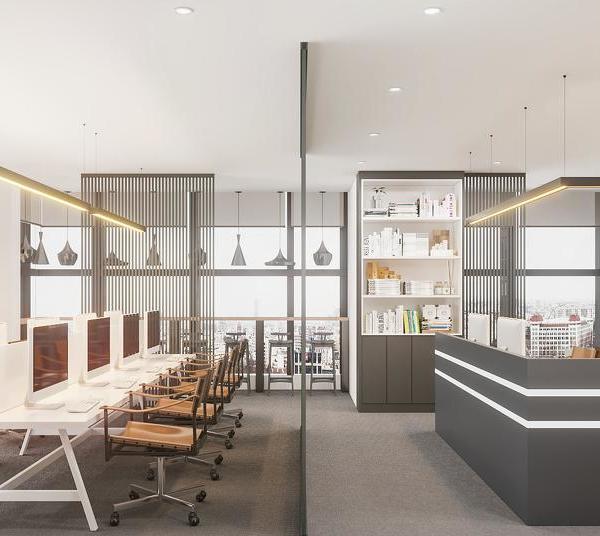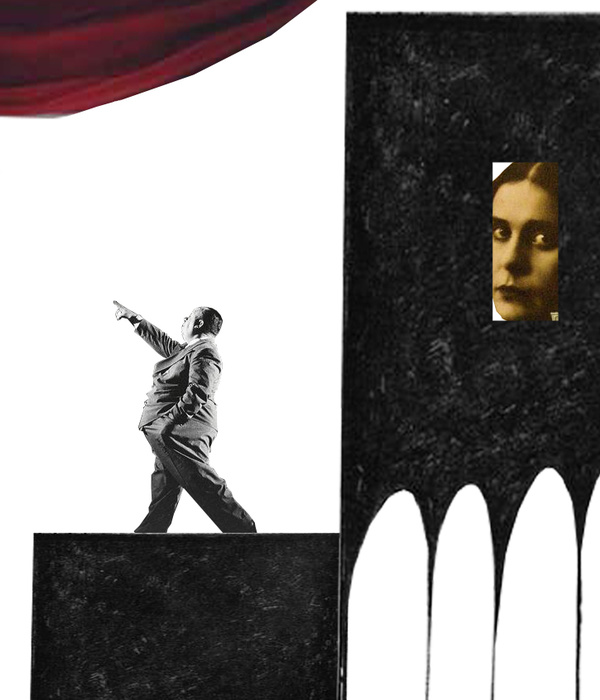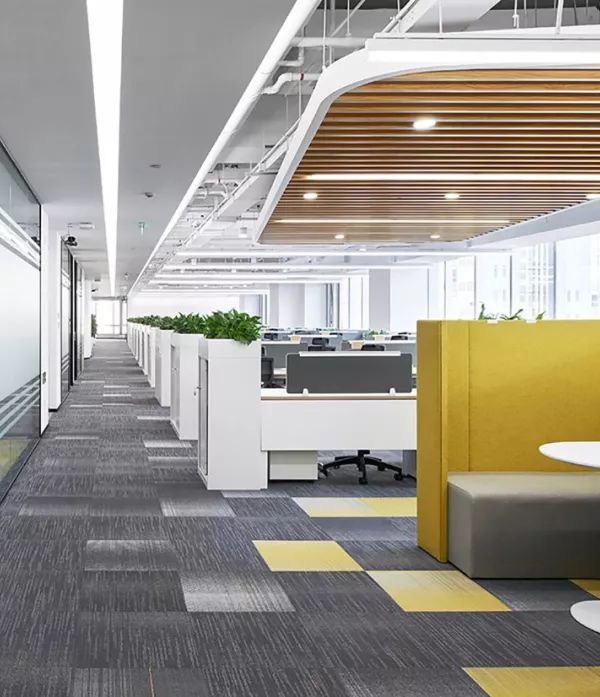- 设计方:Empatio Architecture
- 项目面积:4000 平方英尺
- 项目地点:印度金奈
- 项目业主:Rishaba Industries
Empatio Architecture was tasked with delivering Rishaba Industries offices a creative and fresh space in Chennai, India.
Rishaba – 4000 sq. ft office space designed to accommodate the upper echelon of a prominent 3rd generation export-based company headquartered in Chennai. Envisioned as a space that carries out the client’s requirement for a new-age, young, welcoming & vibrant identity – the elite office showcases the brand’s sensibilities and ideology to its international customer base.
Located one floor above the company’s existing offices, this new office space is dedicated specifically to the directors of the organization, with allocated areas to hold small-scale discussions, large team conference meetings, and a segregated zone for the directors themselves. This space has an adaptive work layout that encourages brainstorming, casual discussions, and other collaborative engagements.
The open floor plan, high ceilings & large windows that came with the shell structure were advantageous elements that allowed us to adopt a flexible work environment that is both bright and airy.
Accounting for the client’s requirements, we came up with a floor plan segregated into 2 specified zones – A public zone which has the reception area, common lobby, meeting room, and board room followed by a private zone dedicated especially to the directors for collaborative working and to entertain special guests. The energy of the brand is communicated throughout both these zones through hues of blue which make up the home color of the company.
THE PUBLIC ZONE- Upon entry, the eyes are treated to the curving wooden wall partition that holds a relief of a dramatic Nataraja, the god of creativity, signifying the creative nature of the company. Elements with a soft yet distinct curvature fill the areas of visual perception, adding fluidity and a sense of drama arising from the subtle play between linear edges and empathizing curves. The soft curve in-built seating areas finished with lime plaster create a warm glow and give a welcoming reception for their customers.
The main conference room is filled with fun elements like the customized metal dichromatic chandelier, fluted TV wall with floating glass displays, live edge reclaimed wood resin table, built-in striped fabric seating, and the central table area with a pebbled flooring.
THE PRIVATE ZONE- The director’s expansive zone is designed to be a fully equipped, exciting, flexible & collaborative space, which can adopt both casual and formal engagements like small to large team discussions, brainstorming, wall projections, spaces for product display and independent work desks for all the young directors. The space inherently reflects the clients’ love for color, forms, and vibrance.
Fluidic waveform partition maintains the privacy of the directors’ workstations at the same time adds to the dynamic energy of the work environment.
The varying levels and floor treatments were created consciously to assign visual boundaries to activities that may simultaneously take place in the otherwise large open area.
The director’s dining is designed as a semi-casual space with a subtle mural wallpaper, terrazzo flooring, ceiling adorned with modern bubble glass chandelier, warm wooden colors, and bold black accents on furniture. It has a fully equipped pantry and a dining space that can be used as an everyday dining area and doubles up as a hosting area for special guests.
The Managing Director’s cabin is designed as a modern functional space where textures and hues elevate the space. Cement-finished grid wall, pale blue shelving units, customized wooden furniture with tinted black highlights, and brass accent lights add up to the charm and appeal of this masculine space.
Design: Empatio Architecture
Photography: Phosart studio
10 Images | expand for additional detail
{{item.text_origin}}

