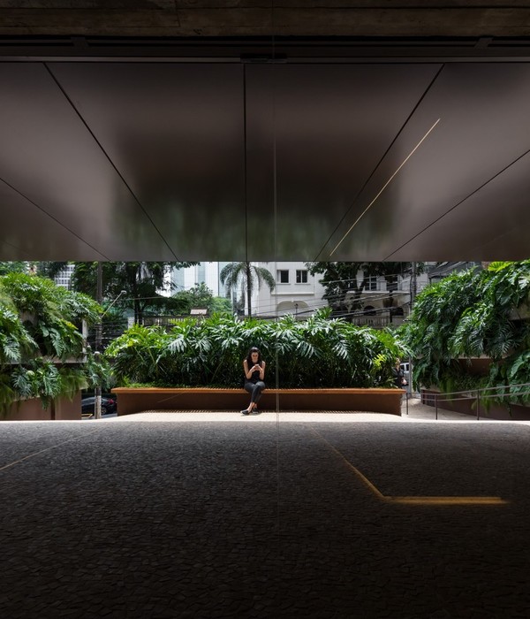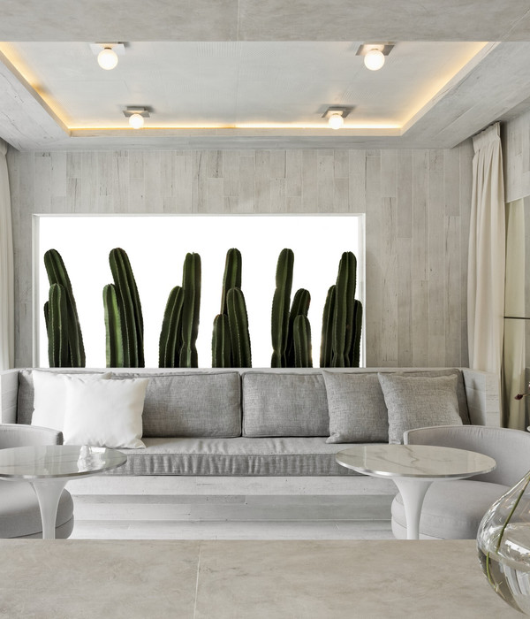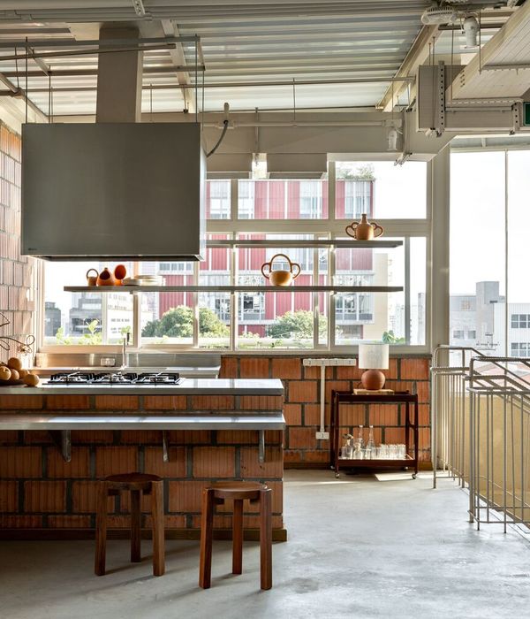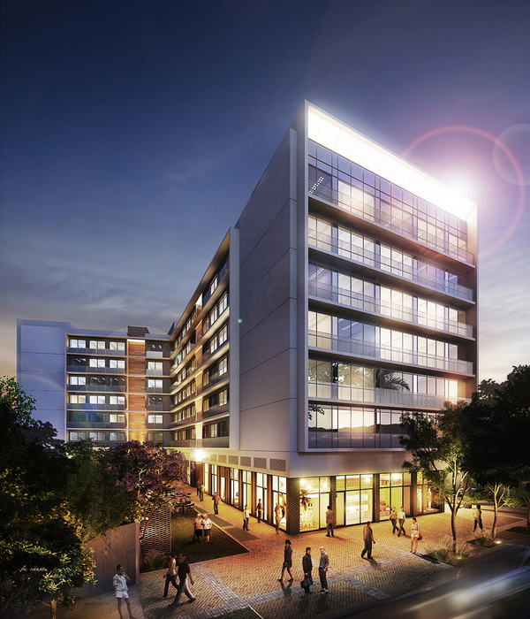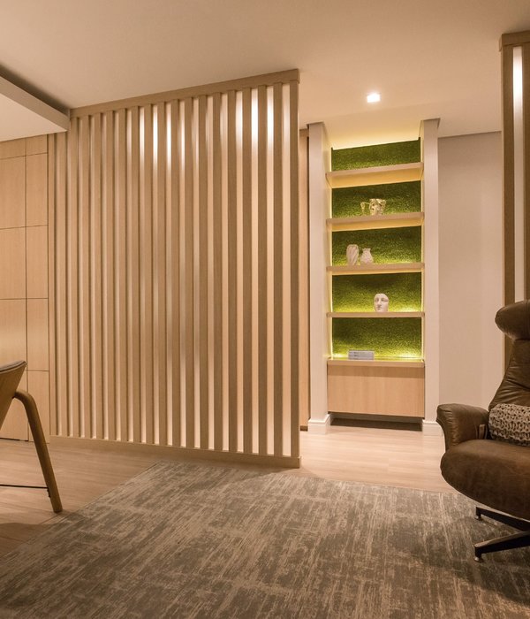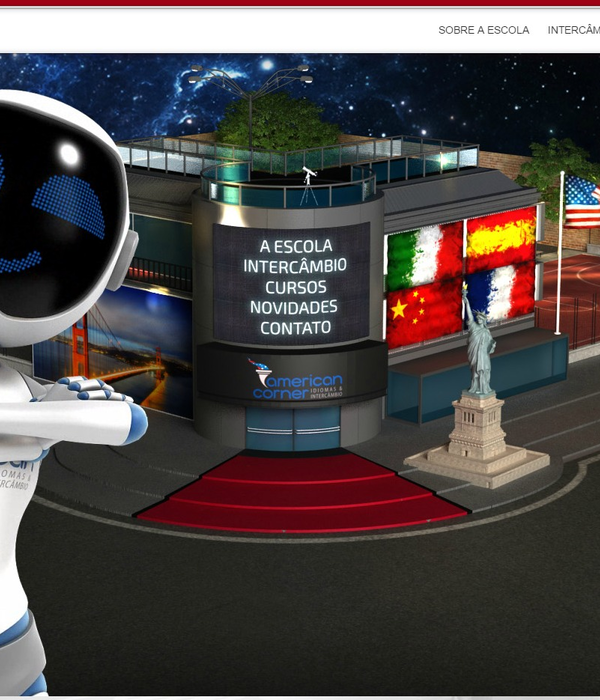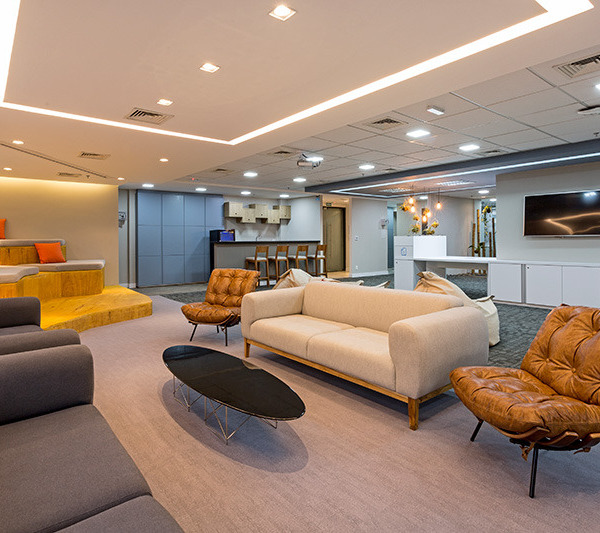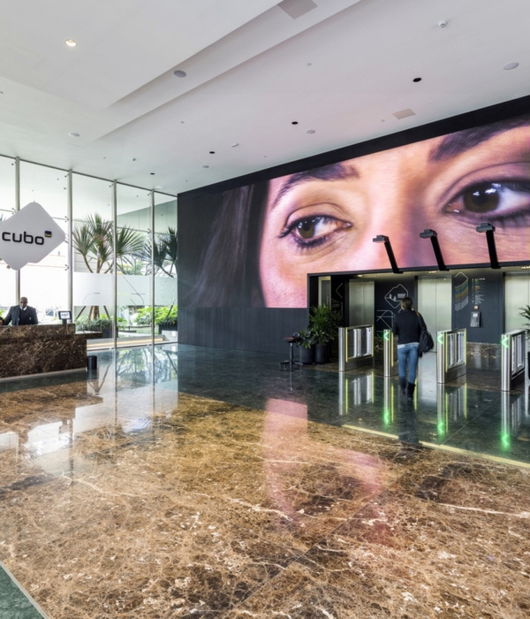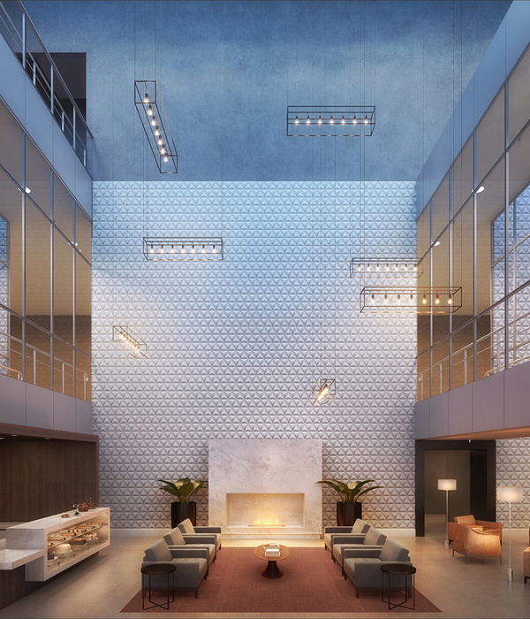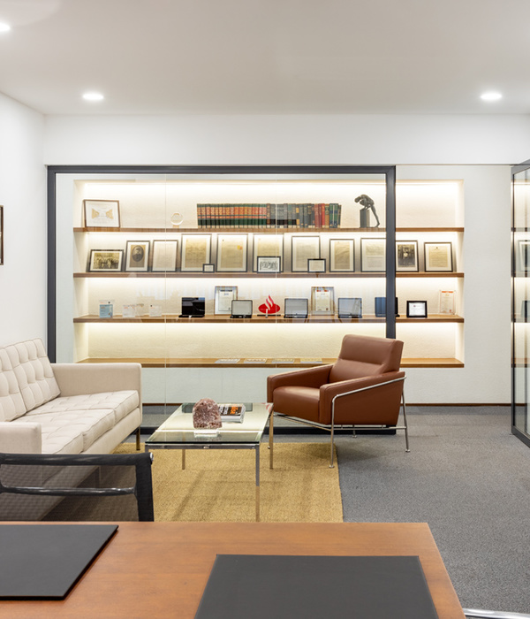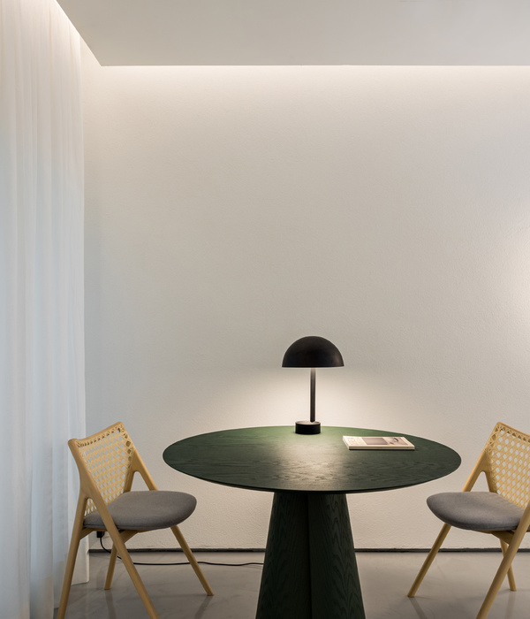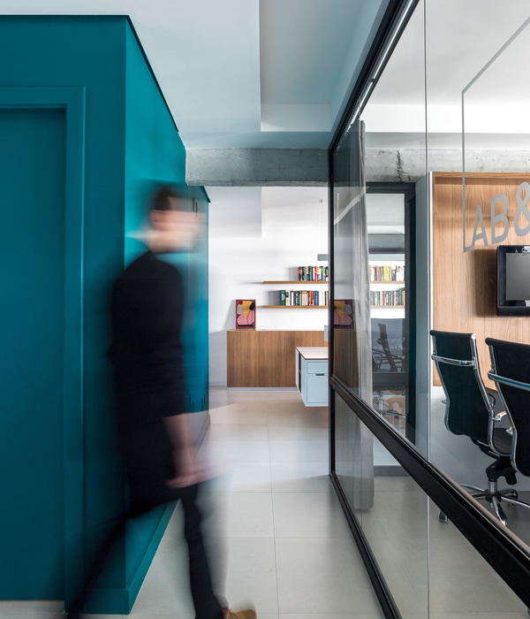- 设计方:CRYSTALZOO事务所
- 位置:西班牙 阿利坎特
- 分类:办公建筑
- 内容:实景照片
- 项目规模:165平方米
- 图片:12张
- 摄影师:David Frutos,Courtesy of CRYSTALZOO
- 项目名称:西班牙阿利坎特市行政楼扩建
Spanish administration building expansion
设计方:CRYSTALZOO事务所
位置:西班牙 阿利坎特
分类:办公建筑
内容:实景照片
图片来源:David Frutos
项目规模:165平方米
图片:12张
摄影师:David Frutos, Courtesy of CRYSTALZOO
CRYSTALZOO事务所完成了行政楼的扩建项目,新建的行政办公区位于西班牙的阿利坎特市,这里造型独特,还可作为旅游基础设施,丰富了社区文化。办公区的设计很有特点,内外反差很大,外面看上去时尚前卫,里面其实很安静,适合办公。不规则的外观设计非常醒目,进到里面会看到不同的分区,有接待室和等候室,方便来访者和办公人员沟通交流。核心办公区的周围还有梯形空间,形成小的办公区,这里视野开阔,外面种上了很多树,绿化很好。这种办公区的设计非常现代化,和周围的环境相融合,为阿利坎特市的拉努西亚地区增添了活力,丰富了城市建筑,造型上很有创意。
译者: Odette
From the architect. The program for the development of an administrative extension building can be understood as a tourist infrastructure with a socio-cultural character.The proposed solution is summarized in a building on ground floor looking which tries to hide from visuals of passers and to cause impact once they reach it, resulting in a striking construction on the outside and a sober inside.
The projection of the constructed volume results in an irregular surface of use. It has been made a proposal with a functional radial diagram around the main area, whose use is the reception and waiting room for users of the building, which has been designed to favour information exchange. The different parts of the program configure trapezoidal spaces that open to the main space in one side and to windows that frame views to the surrounding trees on the other side.
We can summarize the intervention as a modern building that responds to its environment, a building whose architecture reflects the fusion of uses, accentuating the new identity of La Nucía’s population with a progressive character, banking on innovation and fusion of styles in the city.
西班牙行政楼扩建外观图
西班牙行政楼扩建内部局部图
西班牙行政楼扩建
西班牙行政楼扩建图解
{{item.text_origin}}

