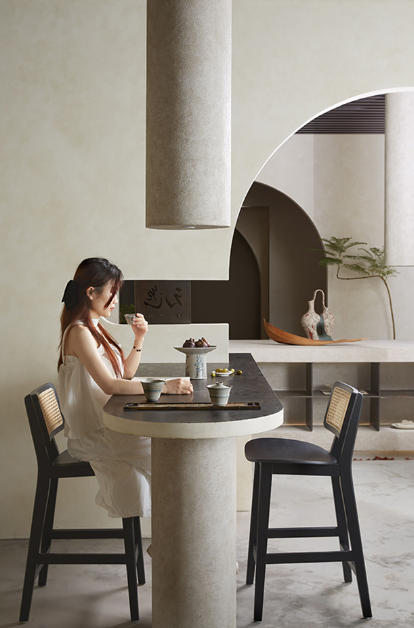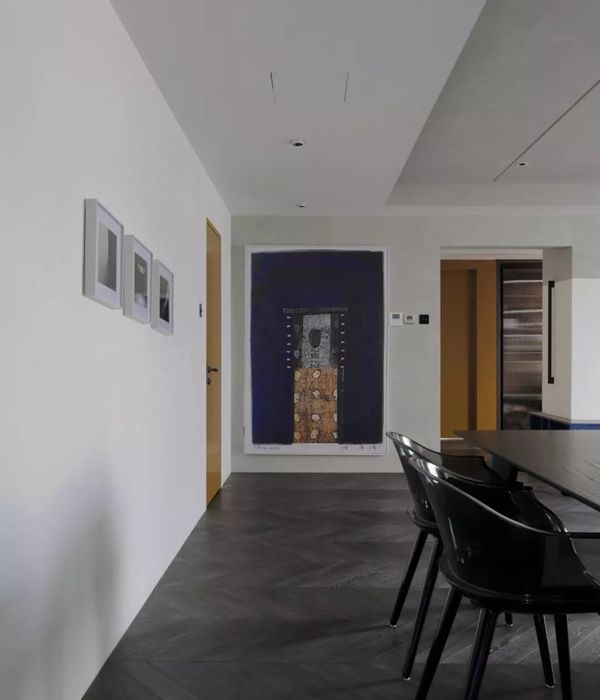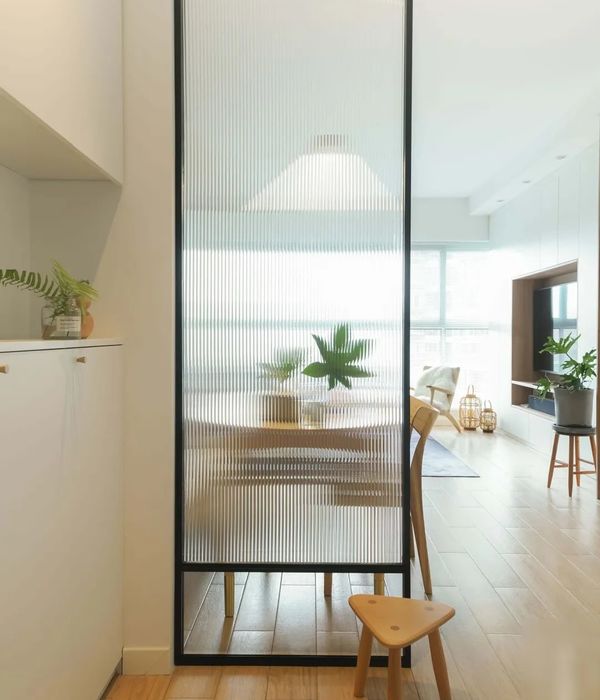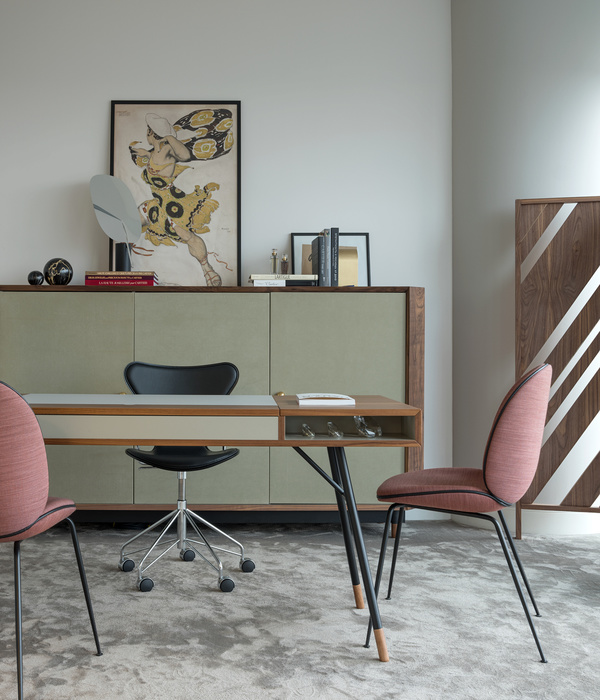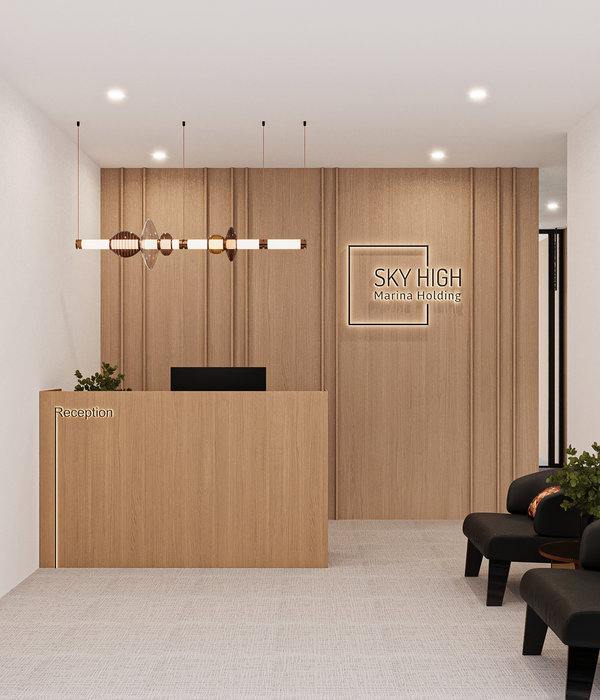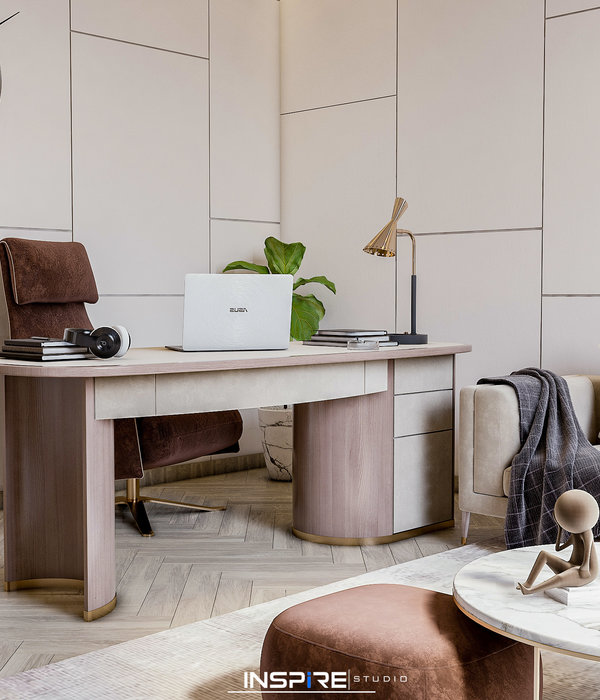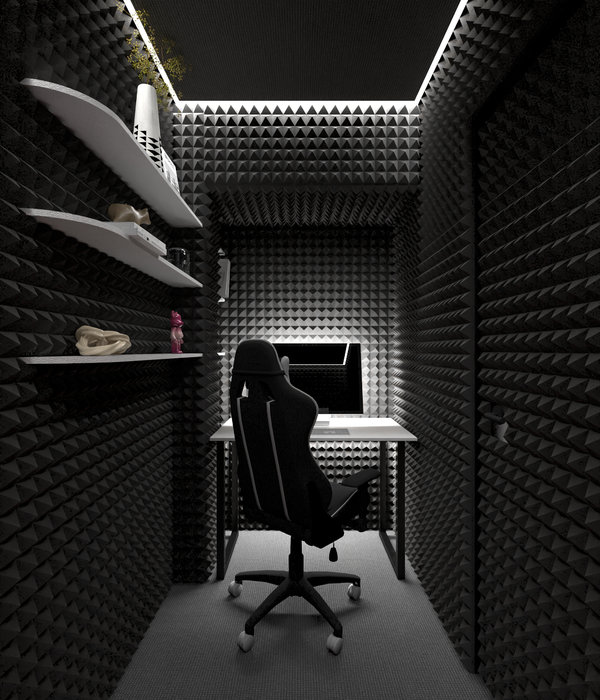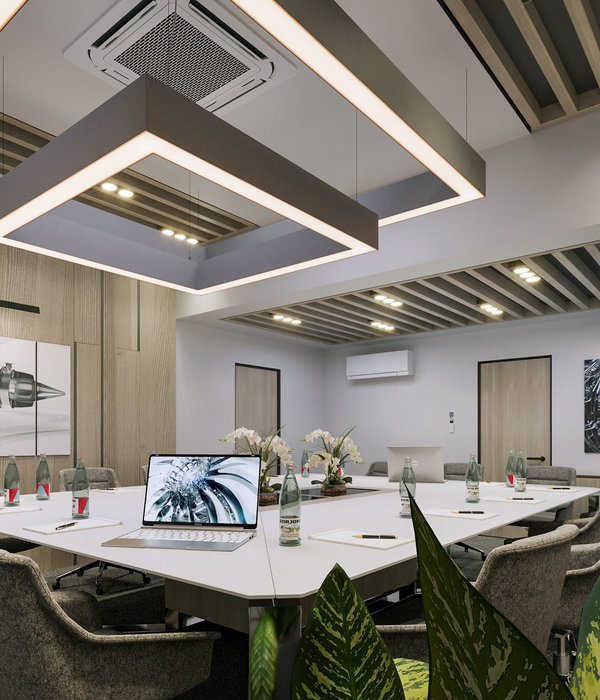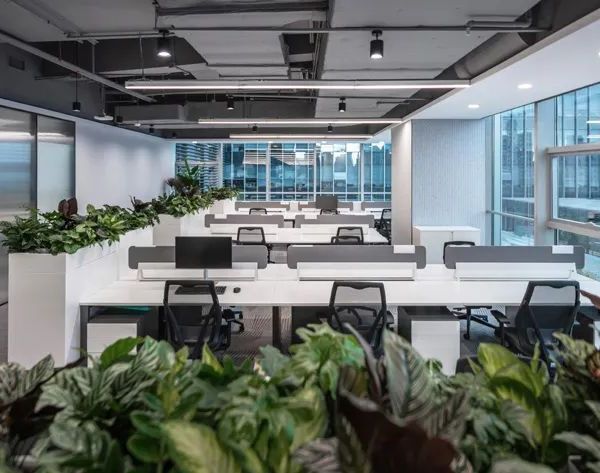ID21 utilized the vaulted aspect of the existing building to give Bolloré Logistics a more spacious environment at their offices in Singapore.
Bolloré Logistics, a global leader in international transport & logistics, built an eight-storey regional distribution centre and tech warehouse facility that has been certified as the first BiodiverCity© project in Asia and aims to set the benchmark for warehouse design. ID21 transformed the public spaces, including the lobby, innovation hub, offices, and canteen into dynamic, inclusive, and functional spaces that embody the company’s focus on sustainability, innovation and employee wellness.
The floorplan is voluntarily open and features a massive spiral in the centre that echoes the spiralveyor, the centrepiece of Bolloré’s modern warehouse and the tallest in Asia. It is a symbol of Bolloré’s state-of-the-art supply-chain facilities. Here it seamlessly connects all areas of the space and also showcases exhibition content so visitors can learn about the company.
Design: ID21
Photography: Kelvin Cuff
11 Images | expand for additional detail
{{item.text_origin}}


