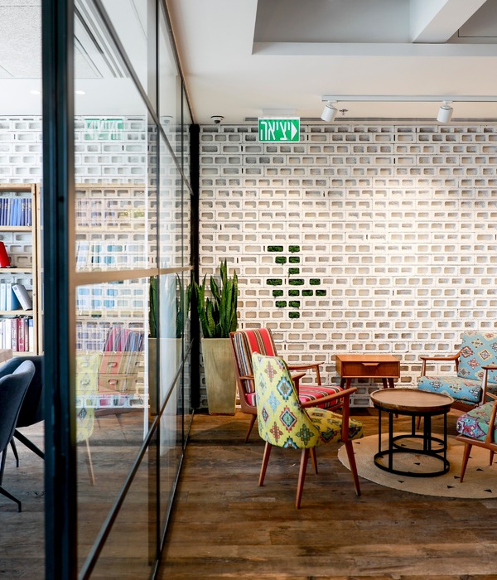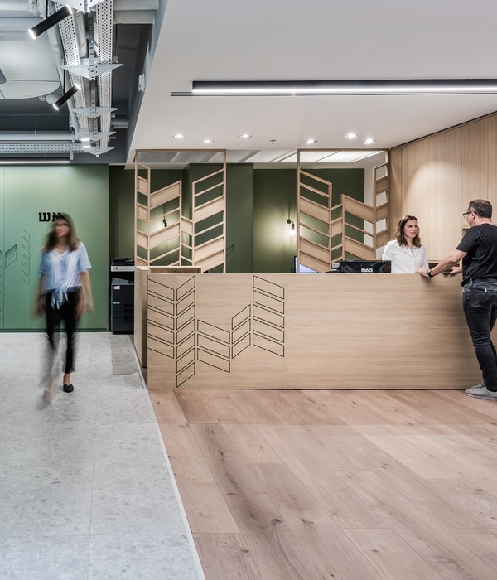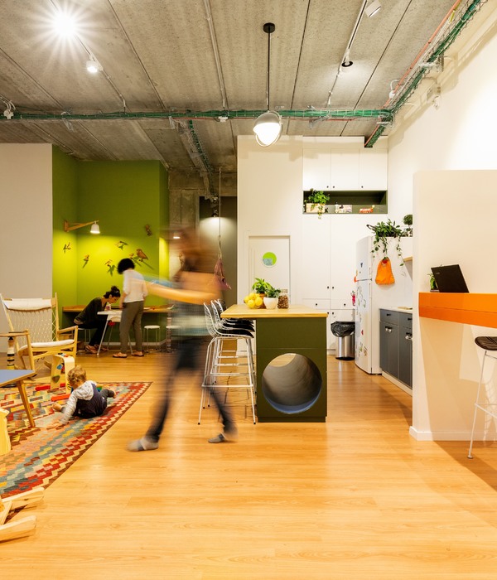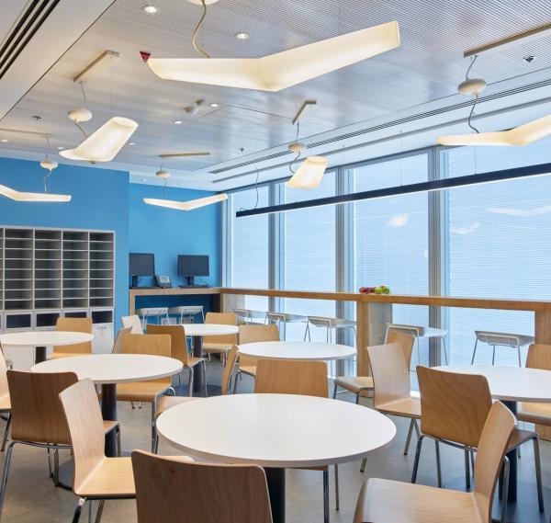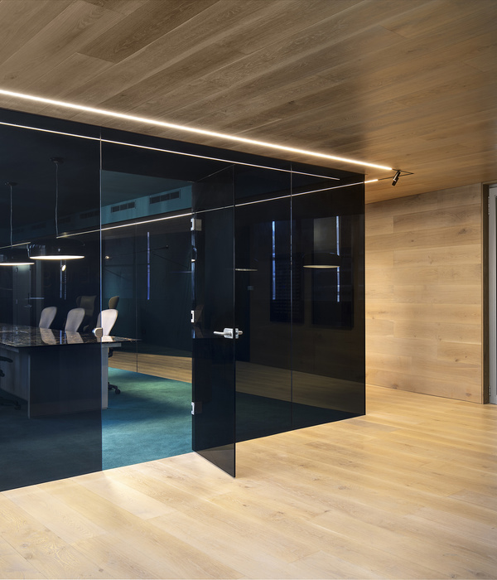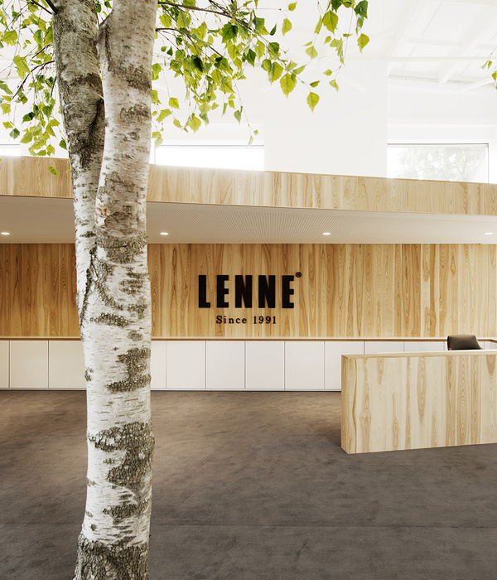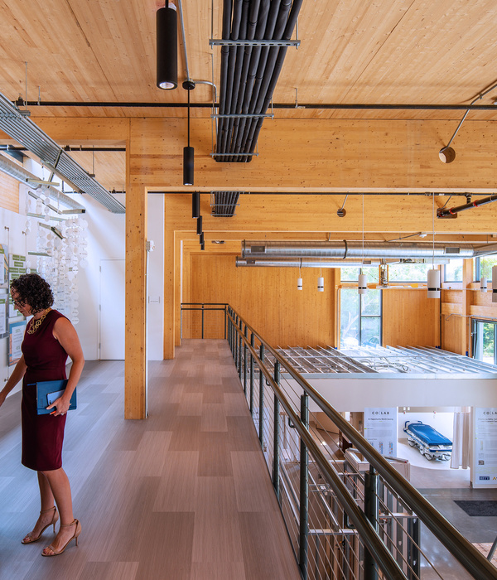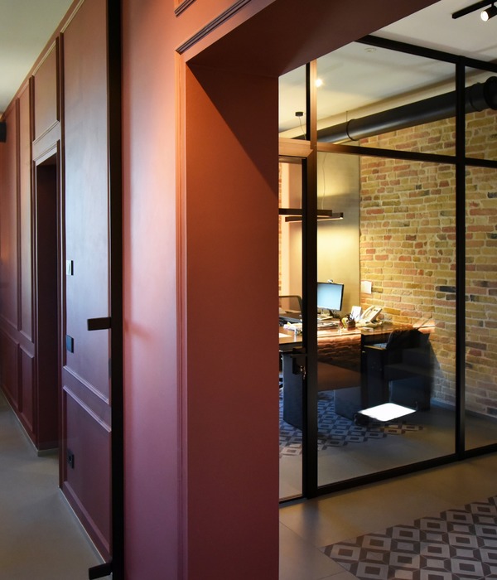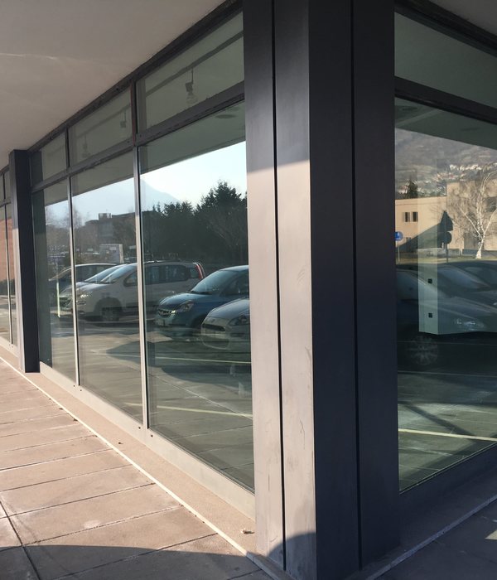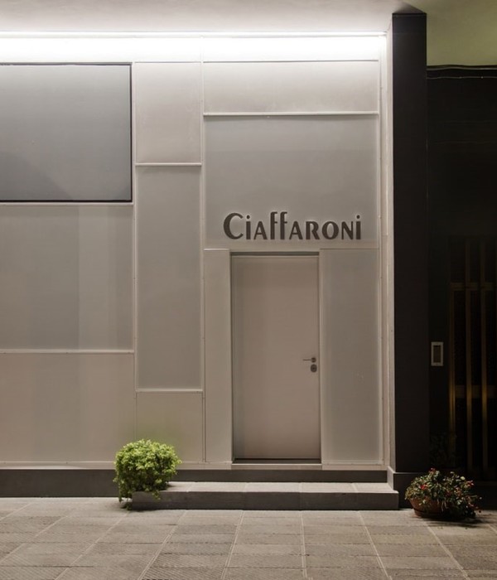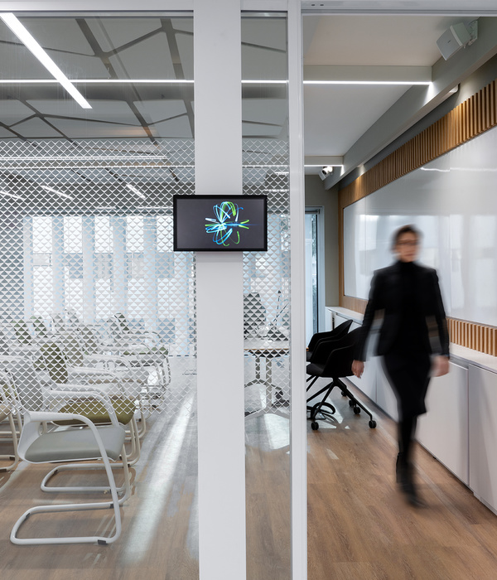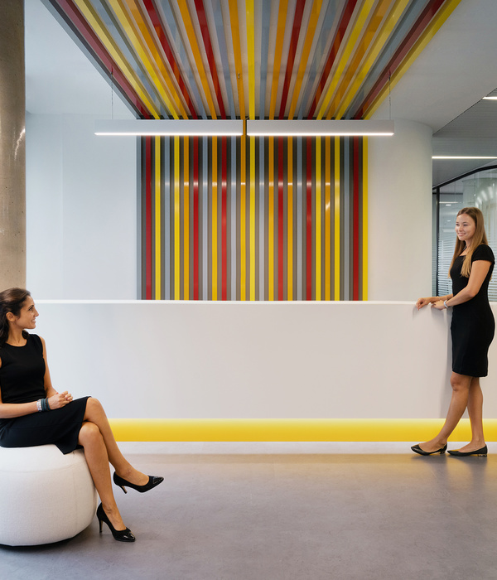As identity architects, Ippolito Fleitz Group used the diversity of interior space to create a communicative and identity-giving environment for their international, multi-disciplinary team in Stuttgart.
Ippolito Fleitz Group redesigned their offices in the heartland of architects and designers in Stuttgart, Germany.
At the very centre, our head office, a former laundry from the Wilhelminian era, which, as a result of war damage and subsequent building work, has developed into a smorgasbord of different spaces with a diversity of layouts, ceiling heights and character. The latest expansion of our now three-storey studio brings us an additional floor and connects the different areas into one organic whole. As identity architects, we used the diversity of interior space on offer to create a communicative and identity-giving environment for our international, multi-disciplinary team – an inspiring studio space, where everybody can feel at home and one that mirrors the multifaceted nature of Ippolito Fleitz Group itself.
The identity of our design studio, its openness, its collaged and variegated character, its high density and boldness for finding unusual detail solutions – all of this is conveyed by the lowest floor that once housed a gallery, and which looks directly out onto the street. The large expanse of window frontage provides a view of an exceptionally dynamic, green planted landscape. The new studio in the gallery eschews the linear layout of the traditional office and exploits the five metre-high ceilings to full advantage: Trailing textile filters made from large-mesh, black oilcloth zone the barrier-free work world in an organic way. Moreover, the filters provide visual screening for all the work stations that are grouped around multiple desk islands. One of our own designs, the ParaVert – a modular spatial filter for vertical planting – adds a further layer and condenses the open atelier atmosphere into a creative jungle. The lush vegetation not only provides a green atmosphere; it is proven to boost creativity and work motivation, and to reduce the incidence of sore eyes, headaches and respiratory problems in the workplace.
Adjoining the gallery is our Material Lab – an unusual mélange of a comprehensive materials collection and a research laboratory. Here we find the one perfect piece of material amongst thousands of fabric, stone and wood samples. And it is here we create lavish material worlds on large pattern tables, which we then present to our clients as sensory material experiences. In the Material Lab and connecting workshop, you can experiment to your heart’s content: This is the place for sample matching, new material developments, prototypes and design highlights for a huge diversity of international projects.
If you wish to find out what makes our studio so special and who are the creative minds driving it, you just have to step into our new Salon. Sooner or later you’ll encounter everyone – employees and visitors alike – in the centrally located Salon with its unique mixture of kitchen, living room and library. This is where we eat, drink, celebrate and talk to each other. The Salon is a true communication hub: perfect for project meetings and training courses, for presentations and our weekly Jour Fixe, for informal discussions around the coffee machine, shared cookery sessions and our monthly film night. A stimulating place for exchange and relaxation, the heart of Ippolito Fleitz Group.
The creative work of our international, multi-disciplinary team lives and thrives on an exchange of ideas. And communication is the core element of our work process. This is why you will not find any small, closed-off offices anywhere in the whole studio – but instead diverse communication zones for different requirements. They range from video conference rooms and large and small meeting rooms to alcoves, seating niches and standing conference tables. All these places exude their own atmosphere and are a perfect justification for very different communication constellations – from an intimate tête-à-tête to large team meetings.
Design: Ippolito Fleitz Group
Photography: Zooey Braun
24 Images | expand for additional detail
{{item.text_origin}}

